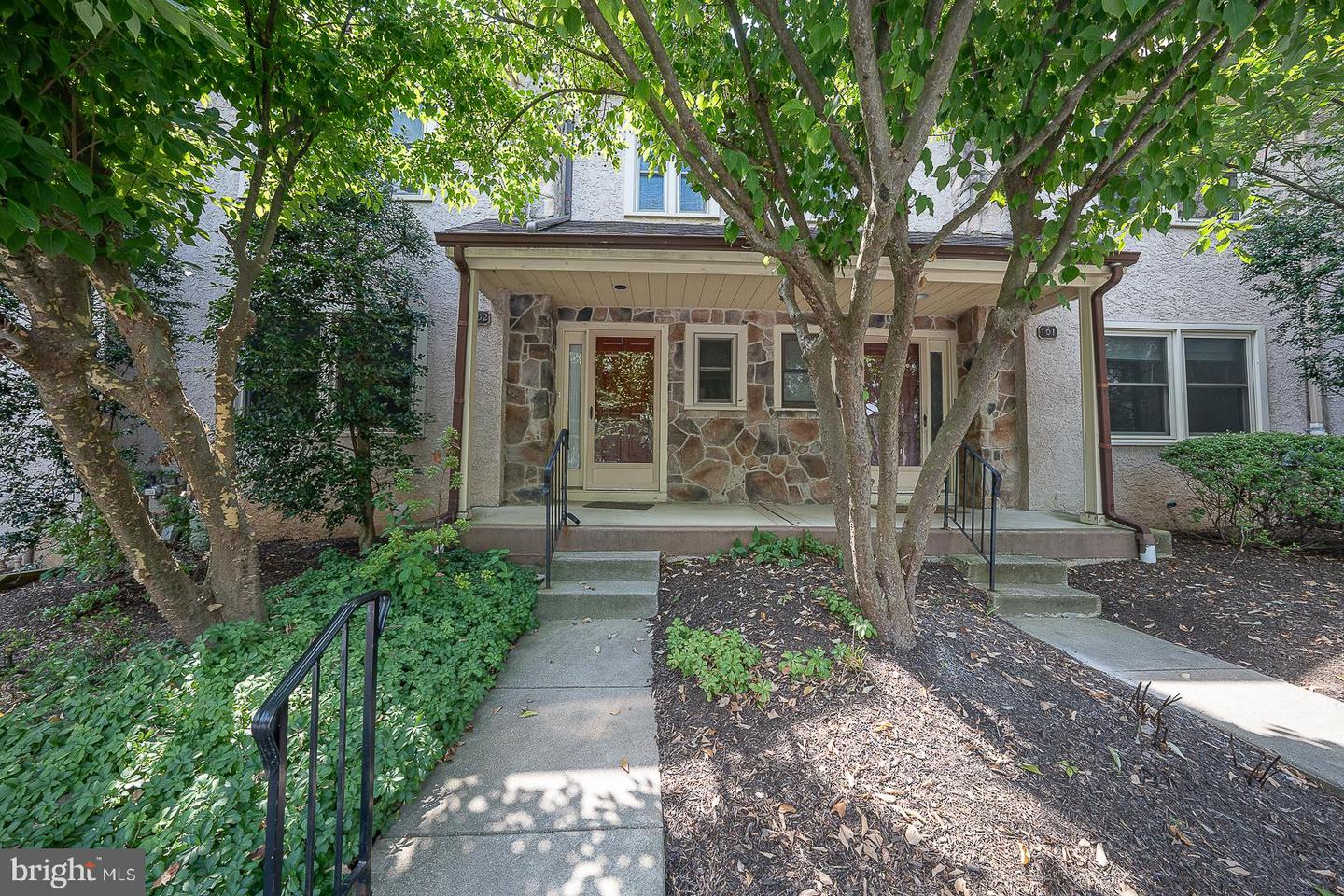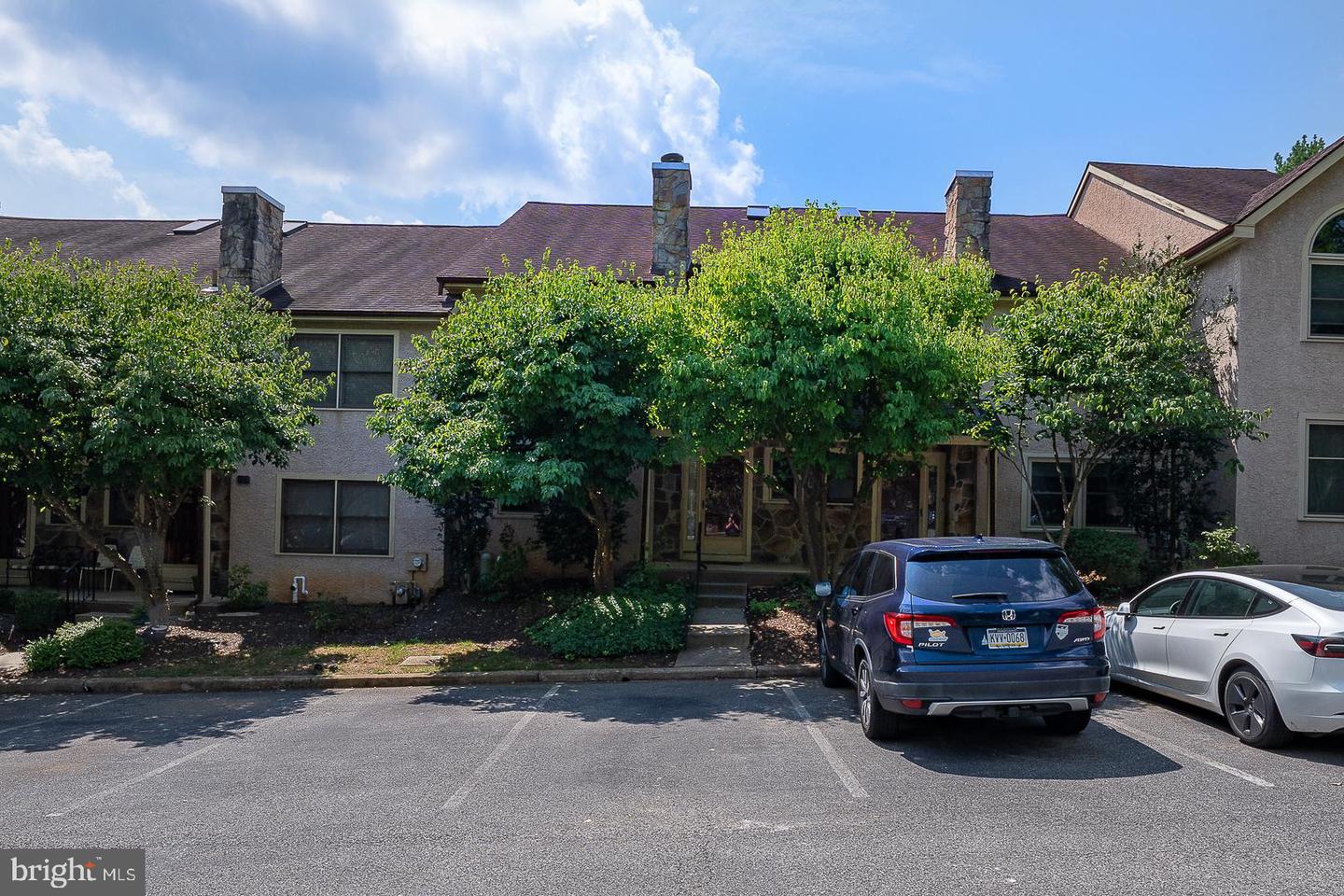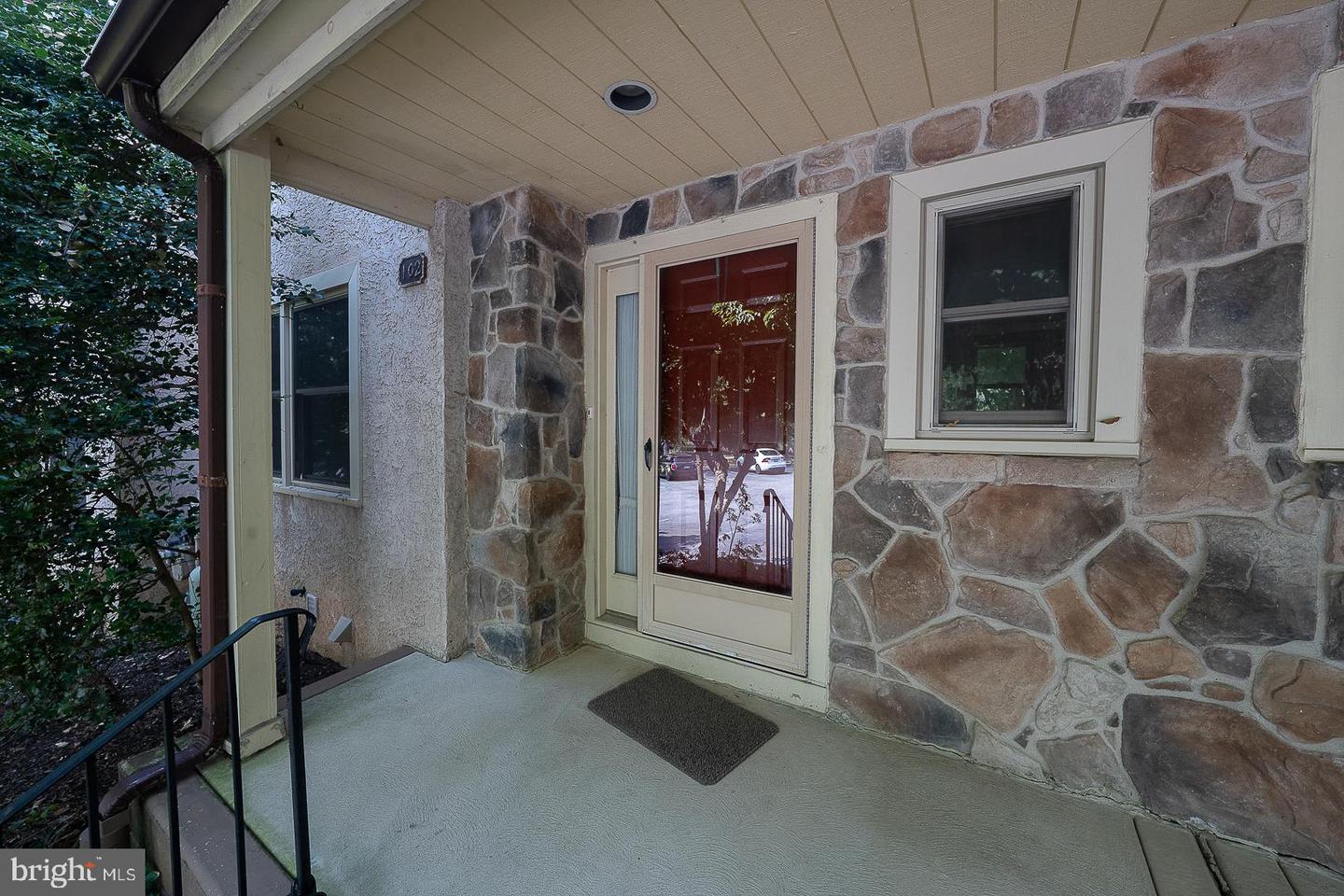


102 Beacon Sq, Wayne, PA 19087
$500,000
3
Beds
4
Baths
2,939
Sq Ft
Townhouse
Pending
Listed by
Catherine G Lowry
Bhhs Fox & Roach Wayne-Devon
Last updated:
August 13, 2025, 10:11 AM
MLS#
PACT2105340
Source:
BRIGHTMLS
About This Home
Home Facts
Townhouse
4 Baths
3 Bedrooms
Built in 1987
Price Summary
500,000
$170 per Sq. Ft.
MLS #:
PACT2105340
Last Updated:
August 13, 2025, 10:11 AM
Added:
10 day(s) ago
Rooms & Interior
Bedrooms
Total Bedrooms:
3
Bathrooms
Total Bathrooms:
4
Full Bathrooms:
3
Interior
Living Area:
2,939 Sq. Ft.
Structure
Structure
Architectural Style:
Traditional
Building Area:
2,939 Sq. Ft.
Year Built:
1987
Finances & Disclosures
Price:
$500,000
Price per Sq. Ft:
$170 per Sq. Ft.
Contact an Agent
Yes, I would like more information from Coldwell Banker. Please use and/or share my information with a Coldwell Banker agent to contact me about my real estate needs.
By clicking Contact I agree a Coldwell Banker Agent may contact me by phone or text message including by automated means and prerecorded messages about real estate services, and that I can access real estate services without providing my phone number. I acknowledge that I have read and agree to the Terms of Use and Privacy Notice.
Contact an Agent
Yes, I would like more information from Coldwell Banker. Please use and/or share my information with a Coldwell Banker agent to contact me about my real estate needs.
By clicking Contact I agree a Coldwell Banker Agent may contact me by phone or text message including by automated means and prerecorded messages about real estate services, and that I can access real estate services without providing my phone number. I acknowledge that I have read and agree to the Terms of Use and Privacy Notice.