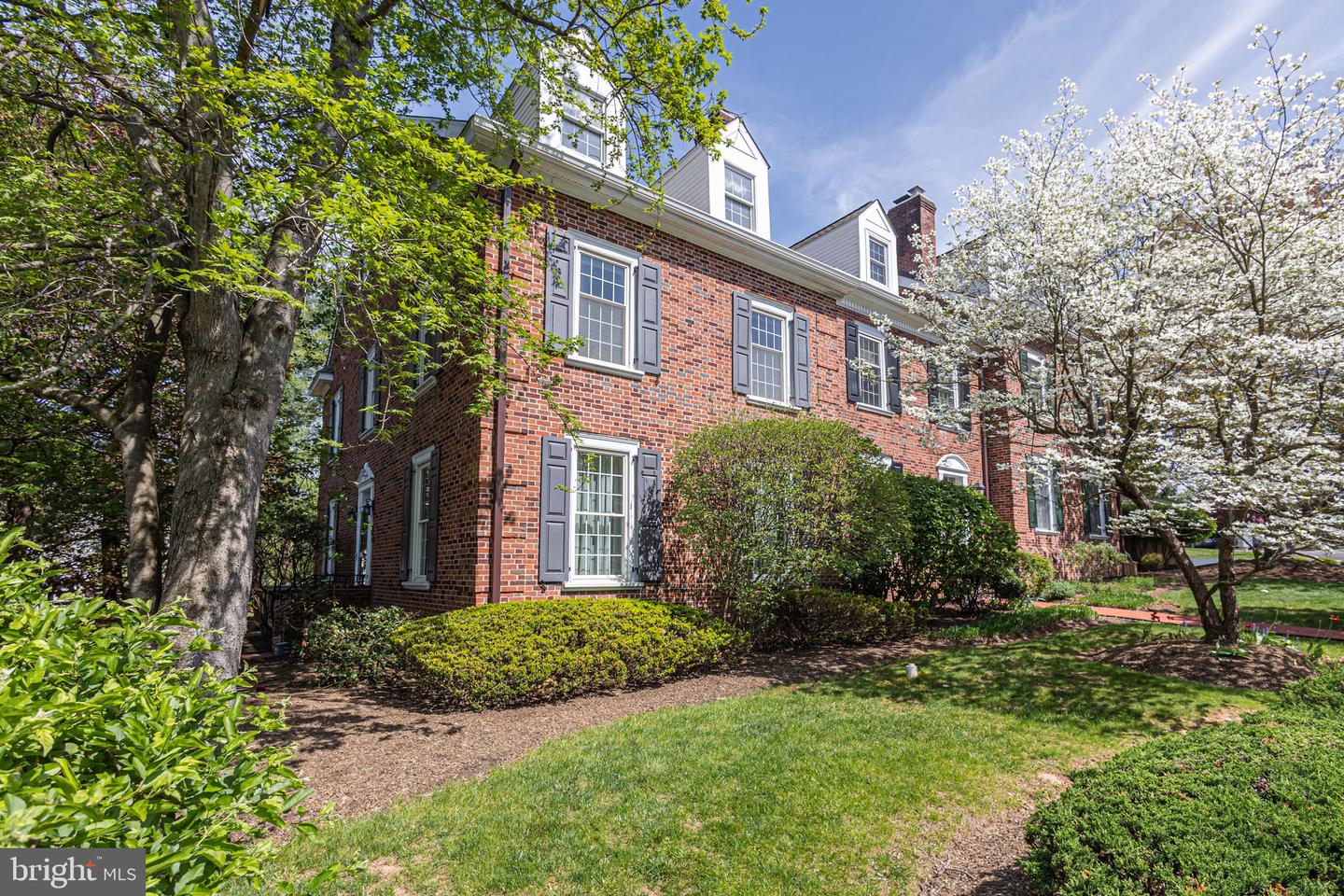Local Realty Service Provided By: Coldwell Banker Home Town Realty

42 Sentinel Rd #194, Washington Crossing, PA 18977
$723,000
3
Beds
4
Baths
3,383
Sq Ft
Townhouse
Sold
Listed by
James Spaziano
Julianne Spaziano
Bought with Redfin Corporation
Jay Spaziano Real Estate
MLS#
PABU2094634
Source:
BRIGHTMLS
Sorry, we are unable to map this address
About This Home
Home Facts
Townhouse
4 Baths
3 Bedrooms
Built in 1986
Price Summary
749,500
$221 per Sq. Ft.
MLS #:
PABU2094634
Sold:
July 24, 2025
Rooms & Interior
Bedrooms
Total Bedrooms:
3
Bathrooms
Total Bathrooms:
4
Full Bathrooms:
3
Interior
Living Area:
3,383 Sq. Ft.
Structure
Structure
Architectural Style:
Colonial
Building Area:
3,383 Sq. Ft.
Year Built:
1986
Finances & Disclosures
Price:
$749,500
Price per Sq. Ft:
$221 per Sq. Ft.
Source:BRIGHTMLS
The information being provided by Bright Mls is for the consumer’s personal, non-commercial use and may not be used for any purpose other than to identify prospective properties consumers may be interested in purchasing. The information is deemed reliable but not guaranteed and should therefore be independently verified. © 2025 Bright Mls All rights reserved.