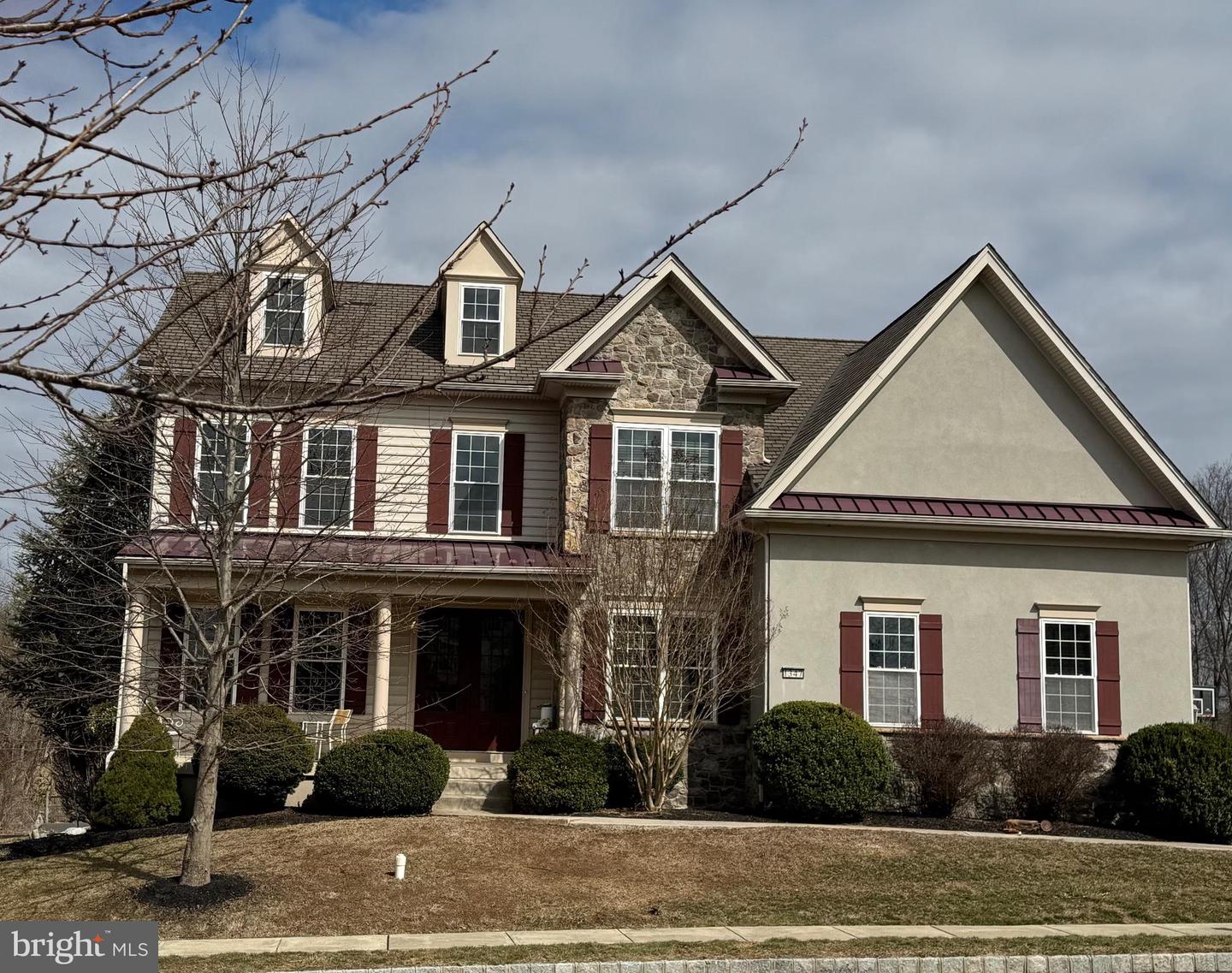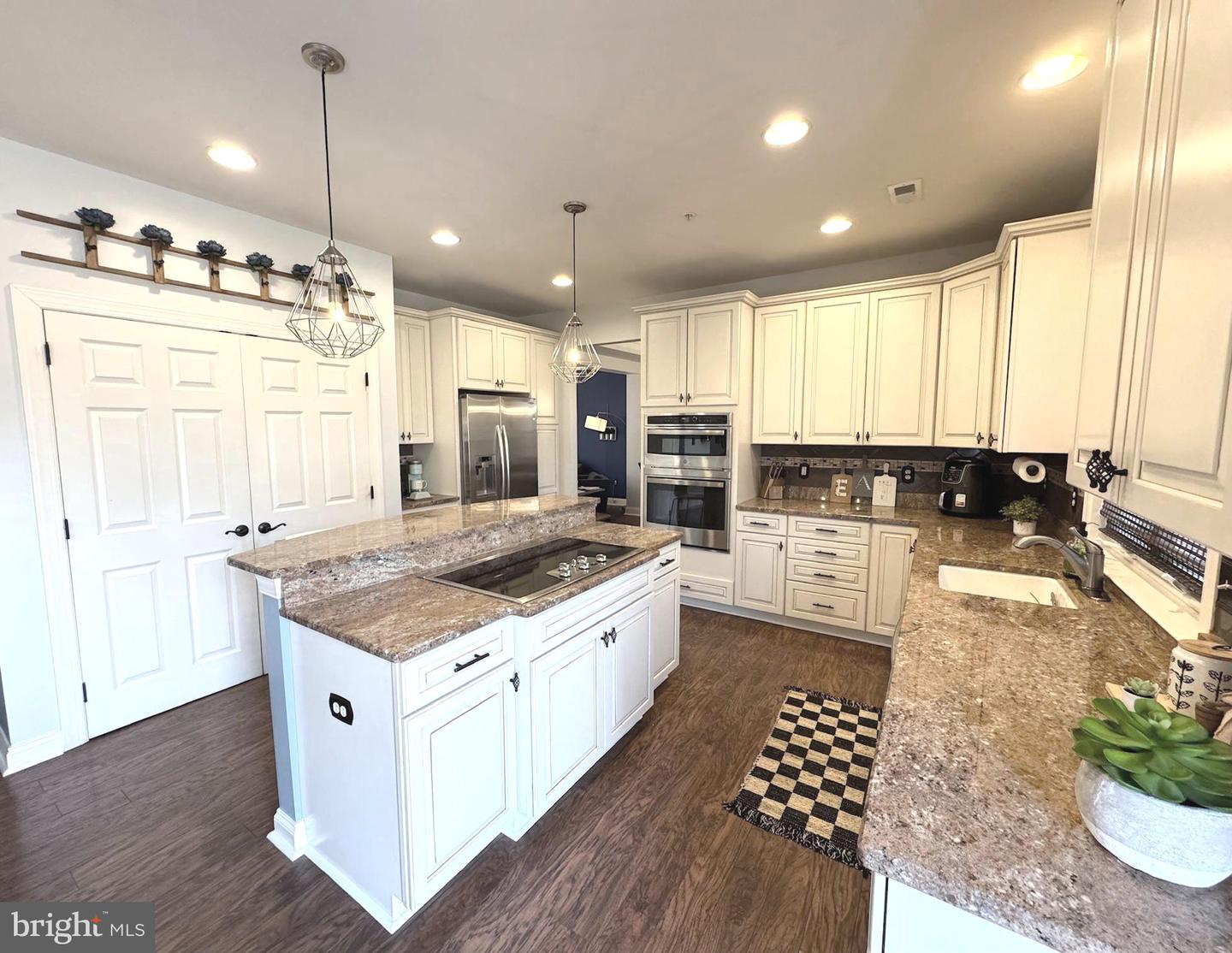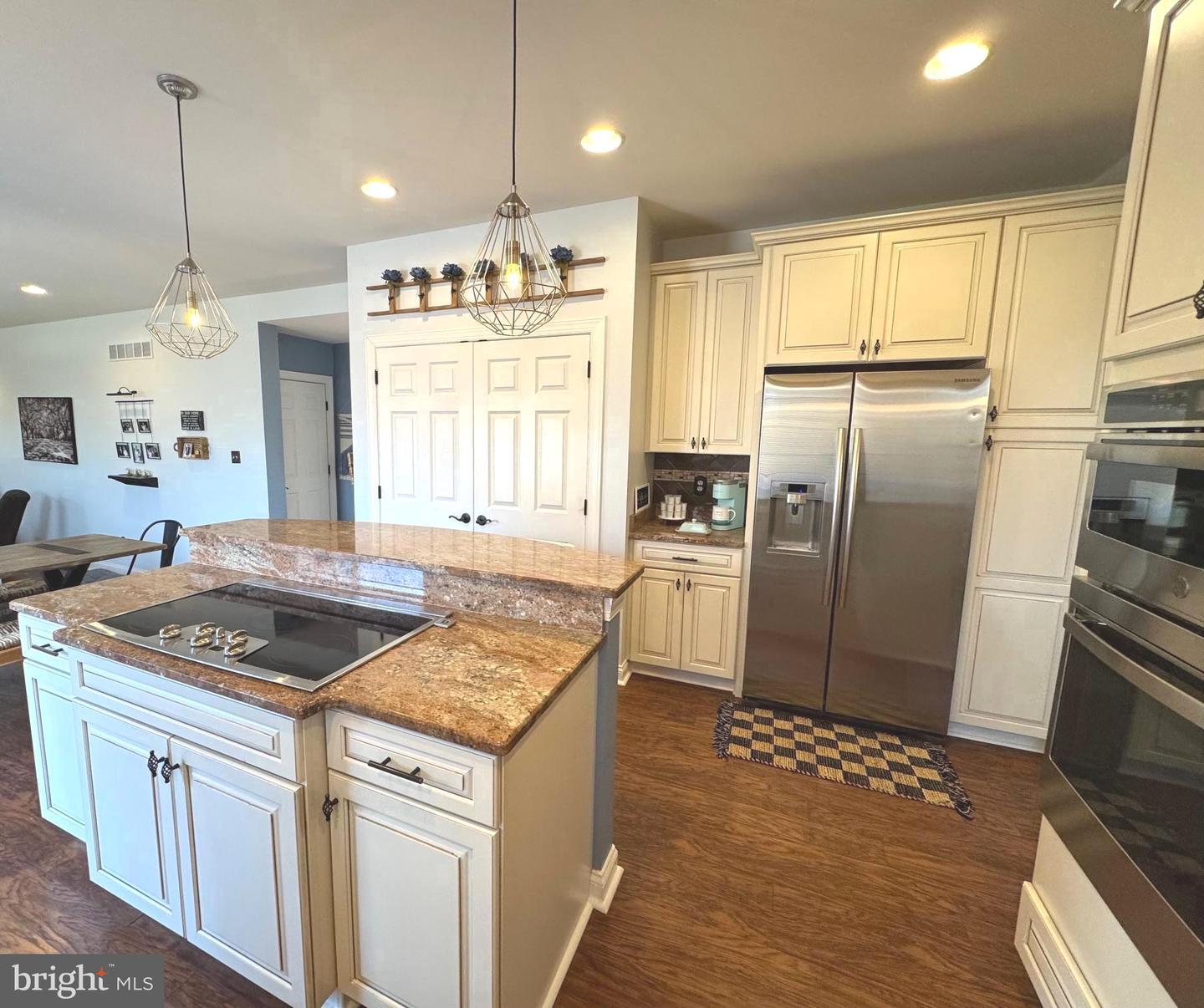Welcome to this impeccably maintained 5-bedroom, 3.5-bathroom home in the highly sought-after Golf Club Estates community. With approximately 4,000 square feet of living space, including a finished basement, this stunning home is a must see!
Step onto the charming covered front porch, a perfect place to relax and take in the beauty of Bucks County. Enter through a double front door into a two-story foyer, where a spectacular turned oak staircase makes a striking first impression. Elegant details such as iron baluster railing, crown molding, and a tray ceiling in the living room further enhance the sophisticated appeal.
The main level features an open-concept design, seamlessly connecting the gourmet kitchen to a spacious family room, ideal for entertaining family and friends. The eat-in kitchen boasts a two-tier center island with stove top with a telescopic retractable range hood, upgraded 42-inch raised panel glazed cabinetry with soft-close drawers, a tile backsplash, granite countertops, stainless steel appliances, new double oven with microwave/convection oven, and recessed lighting. For those preferring gas cooking, an additional gas line hook up is installed under the stove top for an easy conversion to gas cooking. Step outside onto the maintenance-free Trex deck and enjoy a view of the golf course and surrounding nature.
The adjacent family room is anchored by a breathtaking floor-to-ceiling stone accent wall and a gas fireplace with intricate dental molding. Also on the first level, you’ll find a study/office with double glass-panel doors and a powder room with new flooring and vanity.
Upstairs, the second-level hallway offers an amazing open view of the foyer below. The luxurious primary suite features a double-door entrance, a tray ceiling, and two spacious walk-in closets. A spa-like primary bathroom boasts an oversized shower with a frameless glass door, a double sink vanity with granite countertops, a soaking tub, ceramic tile flooring, and a private toilet area. A special touch for winter, heated flooring ensures comfort on chilly mornings. Three additional bedrooms, including a princess suite with its own full bath, a hall bathroom, a convenient second-floor laundry, and a large linen closet complete the second floor. One bedroom offers a walk-in closet.
But there’s more! The finished walk-up basement provides an additional level of living space, featuring a fifth bedroom (Ideal as an in-law or au pair suite), a recreation room, a bonus/exercise room, ample storage, and recessed lights. The basement includes rough-in plumbing for a potential future bathroom. The two-car side-entry garage, complete with an automatic opener and an expanded driveway, offers plenty of parking.
Additional features of this exceptional home include a two-zone HVAC system, and carriage-style garage doors. For added safety, the home is equipped with a fire-suppression system, and security system.
The Gabriel Lane community offers picturesque tree-lined streets, sidewalks, and HOA provided seasonal maintenance which include lawn mowing, five annual lawn treatments, snow removal as needed, and trash collection.
A public walking trail connects the neighborhood to Warwick Memorial Township Park, which features a playground, Safety Town bike area, township pavilion for gatherings, and scenic trails for walking or biking. The trail also leads to the historic Moland House via an underpass beneath York Road.
Perfectly situated near shopping centers, major commuting routes, a train station, restaurants, and within the award-winning Blue Ribbon Central Bucks School District, this home delivers the luxury and lifestyle you’ve been searching for in the heart of historic Bucks County.
Don’t miss this incredible opportunity-welcome home!


