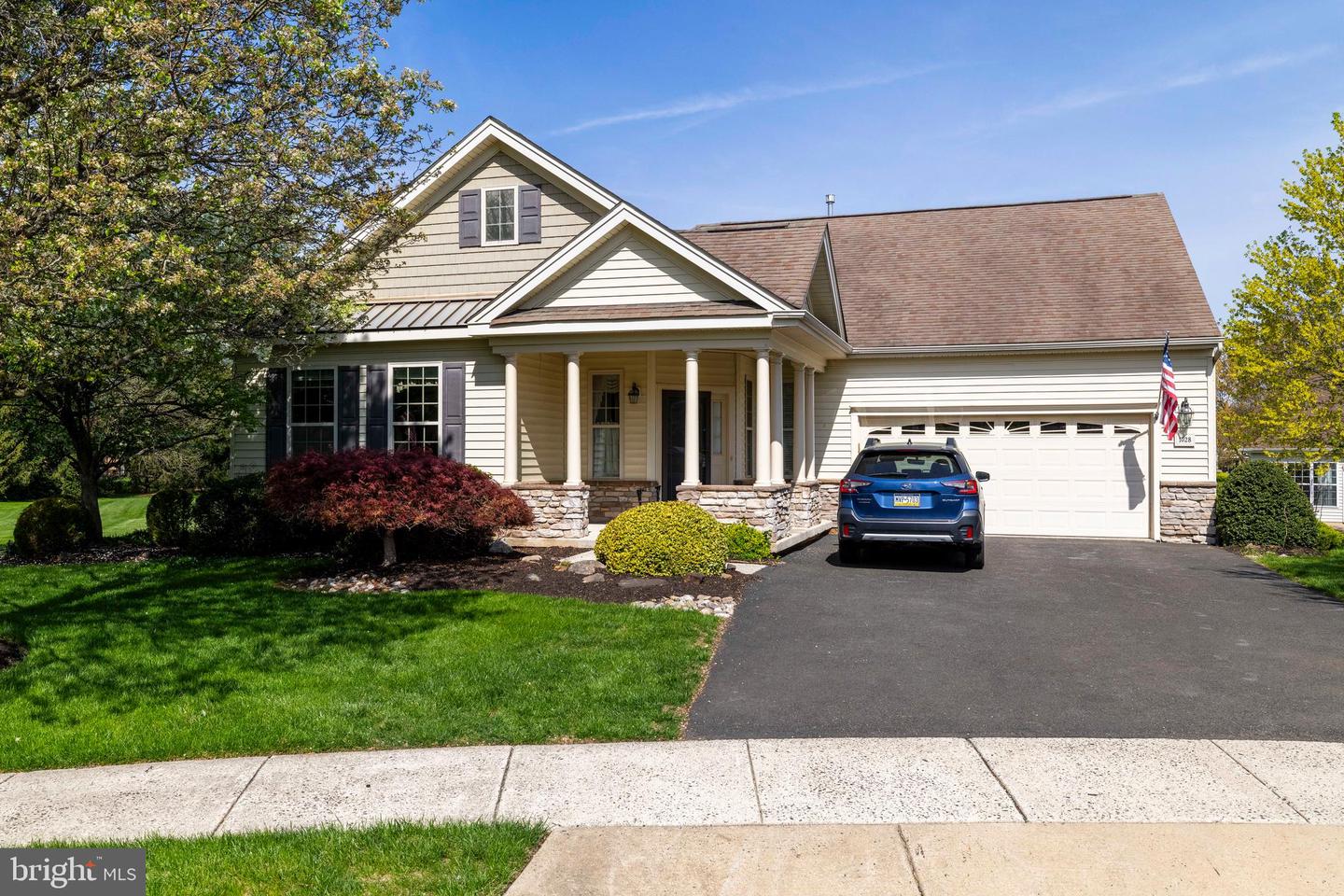Local Realty Service Provided By: Coldwell Banker Premier

1028 Conway Ct, Warwick, PA 18974
$625,000
2
Beds
2
Baths
2,018
Sq Ft
Single Family
Sold
Listed by
Gerald P Hill
Bought with Keller Williams Real Estate-Doylestown
Homestarr Realty
MLS#
PABU2093234
Source:
BRIGHTMLS
Sorry, we are unable to map this address
About This Home
Home Facts
Single Family
2 Baths
2 Bedrooms
Built in 2002
Price Summary
644,900
$319 per Sq. Ft.
MLS #:
PABU2093234
Sold:
July 4, 2025
Rooms & Interior
Bedrooms
Total Bedrooms:
2
Bathrooms
Total Bathrooms:
2
Full Bathrooms:
2
Interior
Living Area:
2,018 Sq. Ft.
Structure
Structure
Architectural Style:
Ranch/Rambler, Traditional
Building Area:
2,018 Sq. Ft.
Year Built:
2002
Finances & Disclosures
Price:
$644,900
Price per Sq. Ft:
$319 per Sq. Ft.
Source:BRIGHTMLS
The information being provided by Bright Mls is for the consumer’s personal, non-commercial use and may not be used for any purpose other than to identify prospective properties consumers may be interested in purchasing. The information is deemed reliable but not guaranteed and should therefore be independently verified. © 2025 Bright Mls All rights reserved.