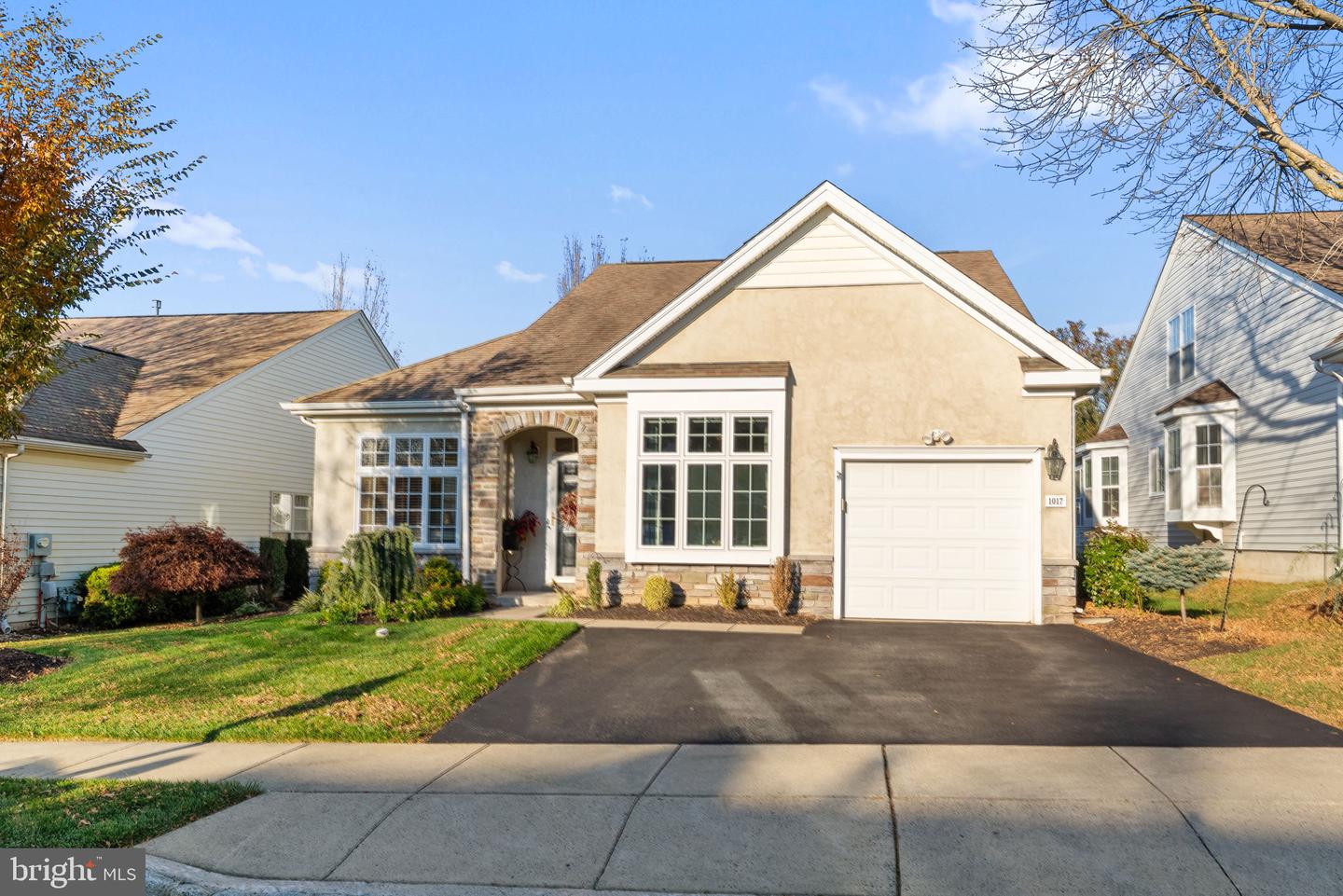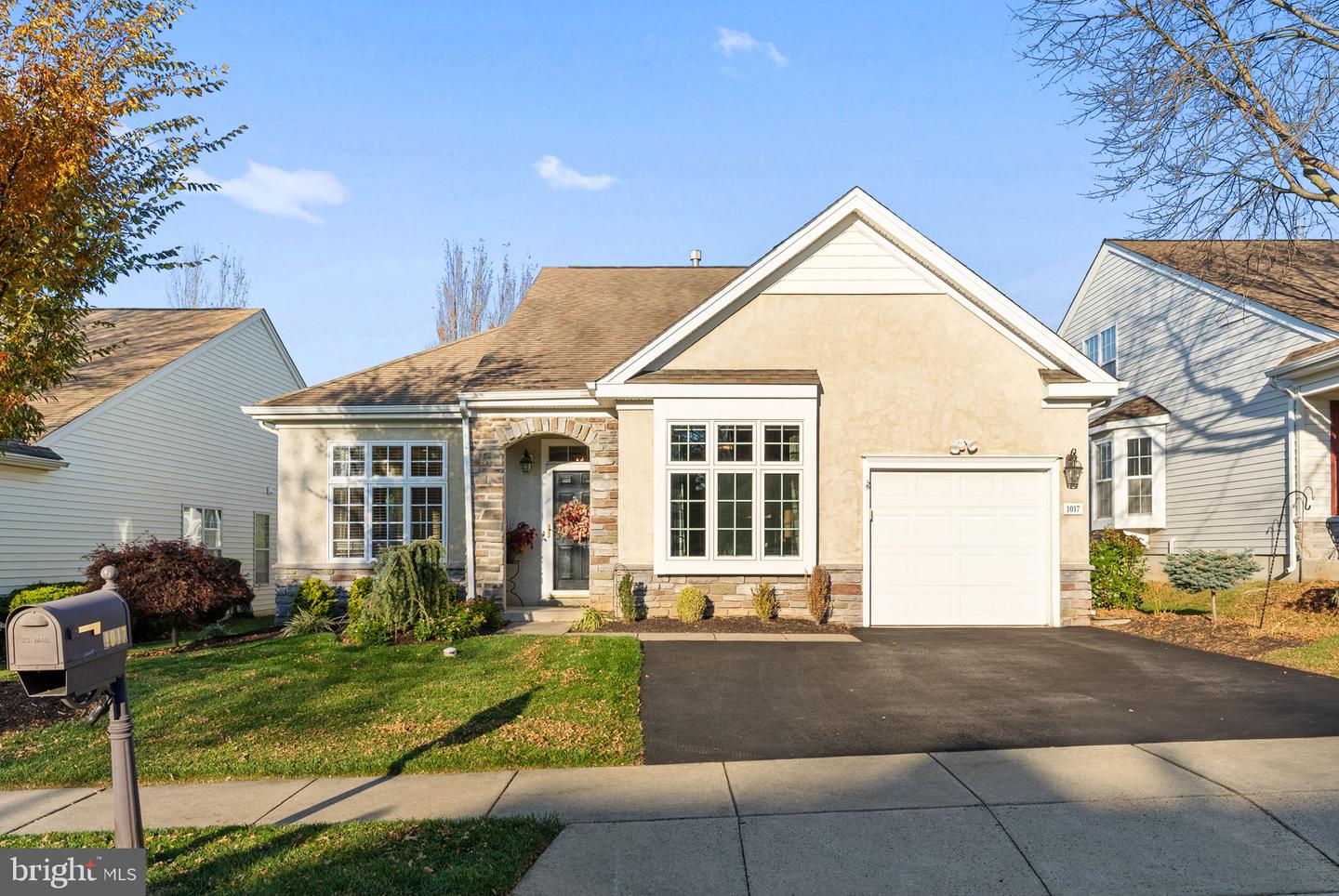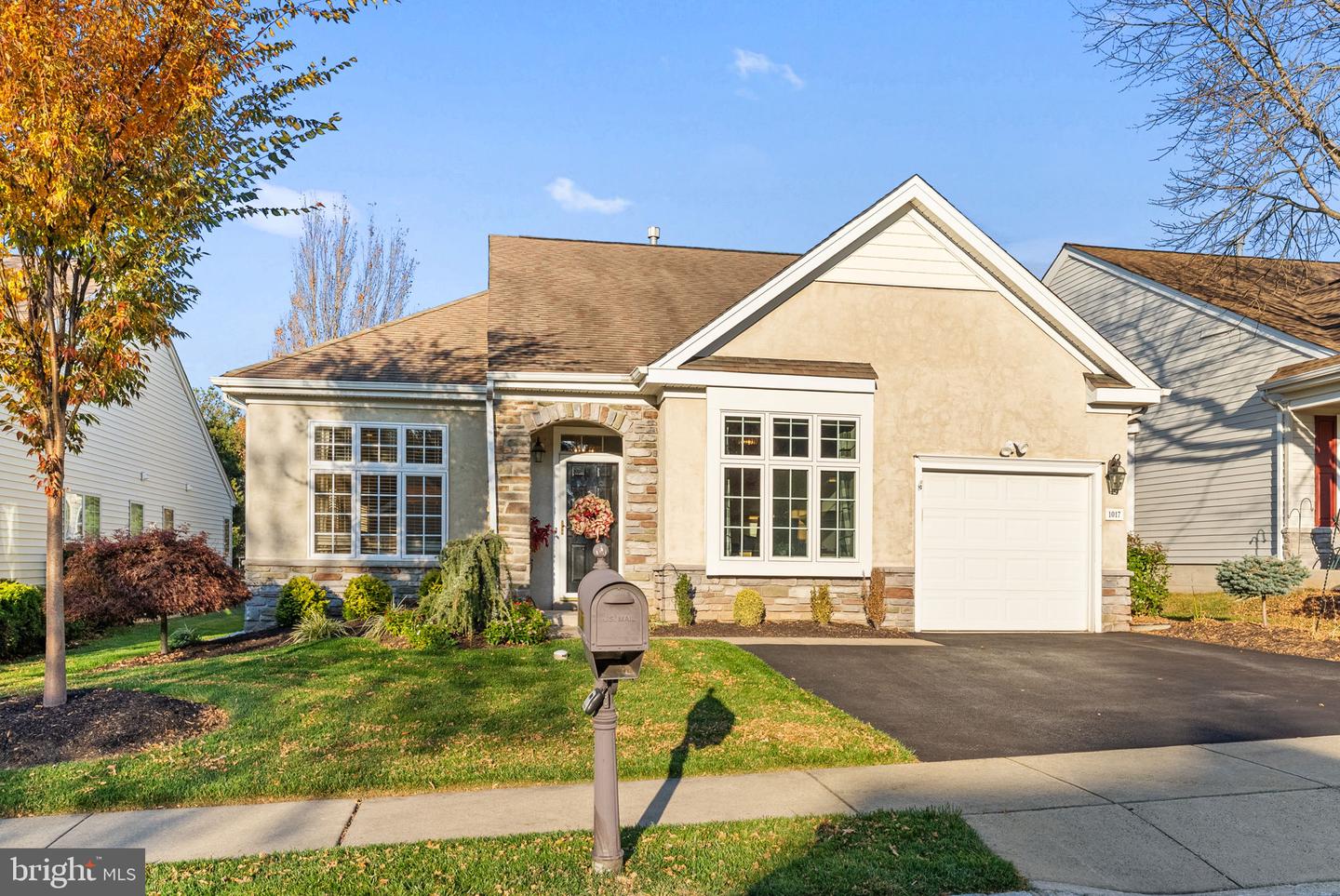


1017 Conway Ct, Warwick, PA 18974
$644,900
2
Beds
2
Baths
1,970
Sq Ft
Single Family
Pending
Listed by
Theresa A Sivertsen
Century 21 Veterans-Newtown, (267) 352-8000, melanie@c21veterans.com
Last updated:
January 12, 2026, 08:32 AM
MLS#
PABU2108790
Source:
BRIGHTMLS
About This Home
Home Facts
Single Family
2 Baths
2 Bedrooms
Built in 2002
Price Summary
644,900
$327 per Sq. Ft.
MLS #:
PABU2108790
Last Updated:
January 12, 2026, 08:32 AM
Added:
2 month(s) ago
Rooms & Interior
Bedrooms
Total Bedrooms:
2
Bathrooms
Total Bathrooms:
2
Full Bathrooms:
2
Interior
Living Area:
1,970 Sq. Ft.
Structure
Structure
Architectural Style:
Ranch/Rambler
Building Area:
1,970 Sq. Ft.
Year Built:
2002
Lot
Lot Size (Sq. Ft):
5,662
Finances & Disclosures
Price:
$644,900
Price per Sq. Ft:
$327 per Sq. Ft.
Contact an Agent
Yes, I would like more information. Please use and/or share my information with a Coldwell Banker ® affiliated agent to contact me about my real estate needs. By clicking Contact, I request to be contacted by phone or text message and consent to being contacted by automated means. I understand that my consent to receive calls or texts is not a condition of purchasing any property, goods, or services. Alternatively, I understand that I can access real estate services by email or I can contact the agent myself.
If a Coldwell Banker affiliated agent is not available in the area where I need assistance, I agree to be contacted by a real estate agent affiliated with another brand owned or licensed by Anywhere Real Estate (BHGRE®, CENTURY 21®, Corcoran®, ERA®, or Sotheby's International Realty®). I acknowledge that I have read and agree to the terms of use and privacy notice.
Contact an Agent
Yes, I would like more information. Please use and/or share my information with a Coldwell Banker ® affiliated agent to contact me about my real estate needs. By clicking Contact, I request to be contacted by phone or text message and consent to being contacted by automated means. I understand that my consent to receive calls or texts is not a condition of purchasing any property, goods, or services. Alternatively, I understand that I can access real estate services by email or I can contact the agent myself.
If a Coldwell Banker affiliated agent is not available in the area where I need assistance, I agree to be contacted by a real estate agent affiliated with another brand owned or licensed by Anywhere Real Estate (BHGRE®, CENTURY 21®, Corcoran®, ERA®, or Sotheby's International Realty®). I acknowledge that I have read and agree to the terms of use and privacy notice.