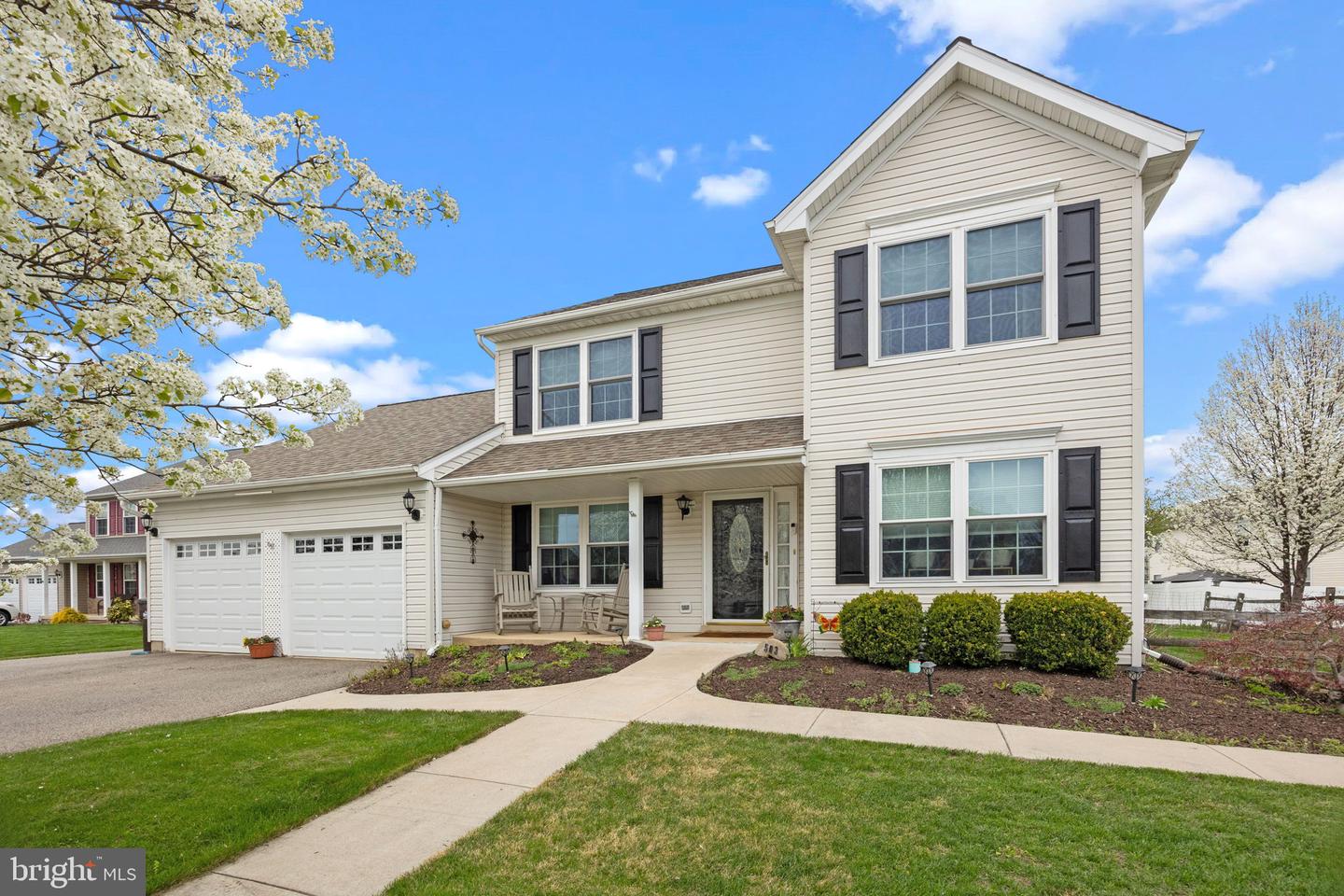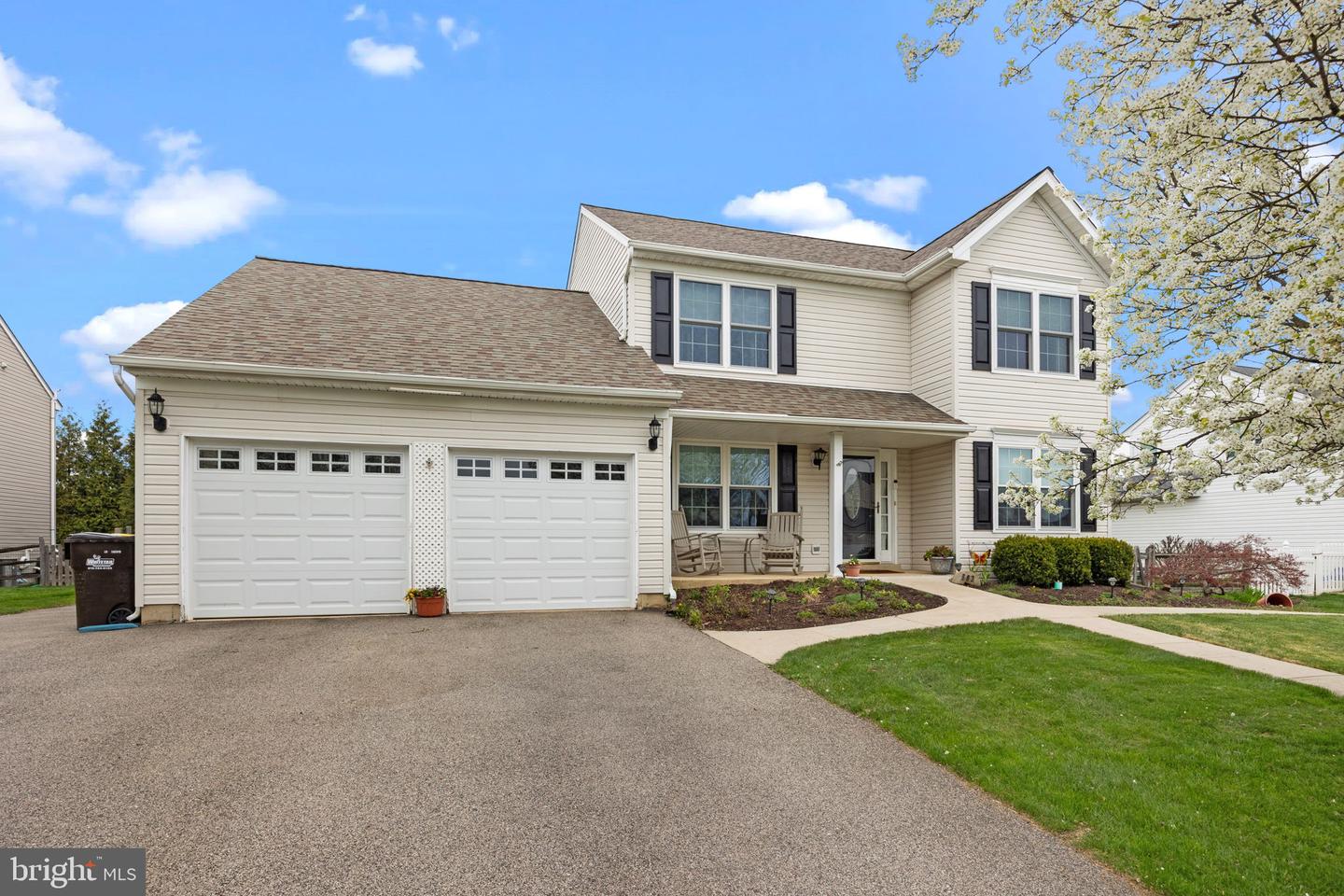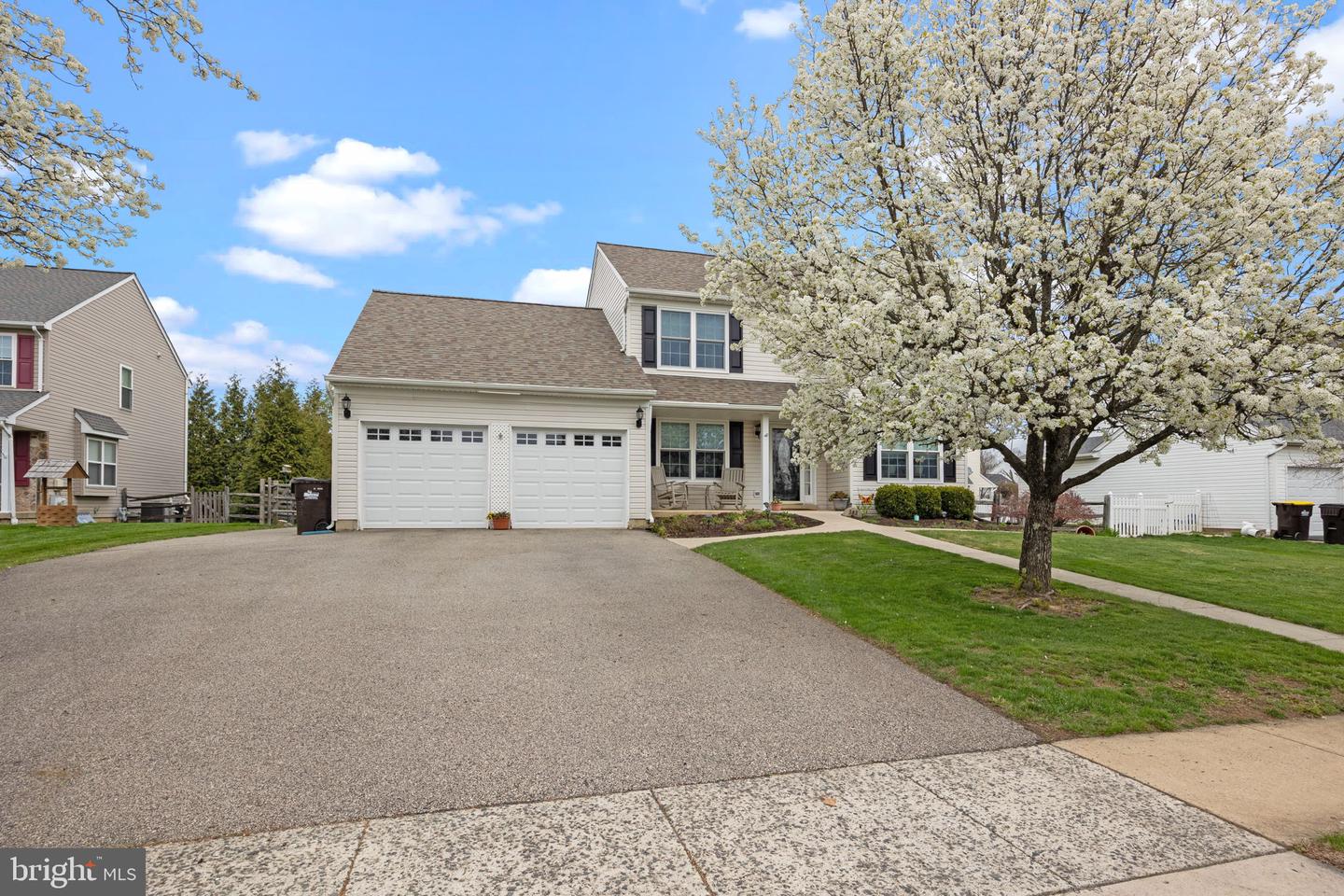


503 Starflower St, Warrington, PA 18976
$740,000
4
Beds
4
Baths
2,068
Sq Ft
Single Family
Active
Last updated:
May 15, 2025, 04:38 AM
MLS#
PABU2095092
Source:
BRIGHTMLS
About This Home
Home Facts
Single Family
4 Baths
4 Bedrooms
Built in 2000
Price Summary
740,000
$357 per Sq. Ft.
MLS #:
PABU2095092
Last Updated:
May 15, 2025, 04:38 AM
Added:
2 day(s) ago
Rooms & Interior
Bedrooms
Total Bedrooms:
4
Bathrooms
Total Bathrooms:
4
Full Bathrooms:
4
Interior
Living Area:
2,068 Sq. Ft.
Structure
Structure
Architectural Style:
Colonial
Building Area:
2,068 Sq. Ft.
Year Built:
2000
Lot
Lot Size (Sq. Ft):
13,068
Finances & Disclosures
Price:
$740,000
Price per Sq. Ft:
$357 per Sq. Ft.
See this home in person
Attend an upcoming open house
Fri, May 16
04:00 PM - 07:00 PMContact an Agent
Yes, I would like more information from Coldwell Banker. Please use and/or share my information with a Coldwell Banker agent to contact me about my real estate needs.
By clicking Contact I agree a Coldwell Banker Agent may contact me by phone or text message including by automated means and prerecorded messages about real estate services, and that I can access real estate services without providing my phone number. I acknowledge that I have read and agree to the Terms of Use and Privacy Notice.
Contact an Agent
Yes, I would like more information from Coldwell Banker. Please use and/or share my information with a Coldwell Banker agent to contact me about my real estate needs.
By clicking Contact I agree a Coldwell Banker Agent may contact me by phone or text message including by automated means and prerecorded messages about real estate services, and that I can access real estate services without providing my phone number. I acknowledge that I have read and agree to the Terms of Use and Privacy Notice.