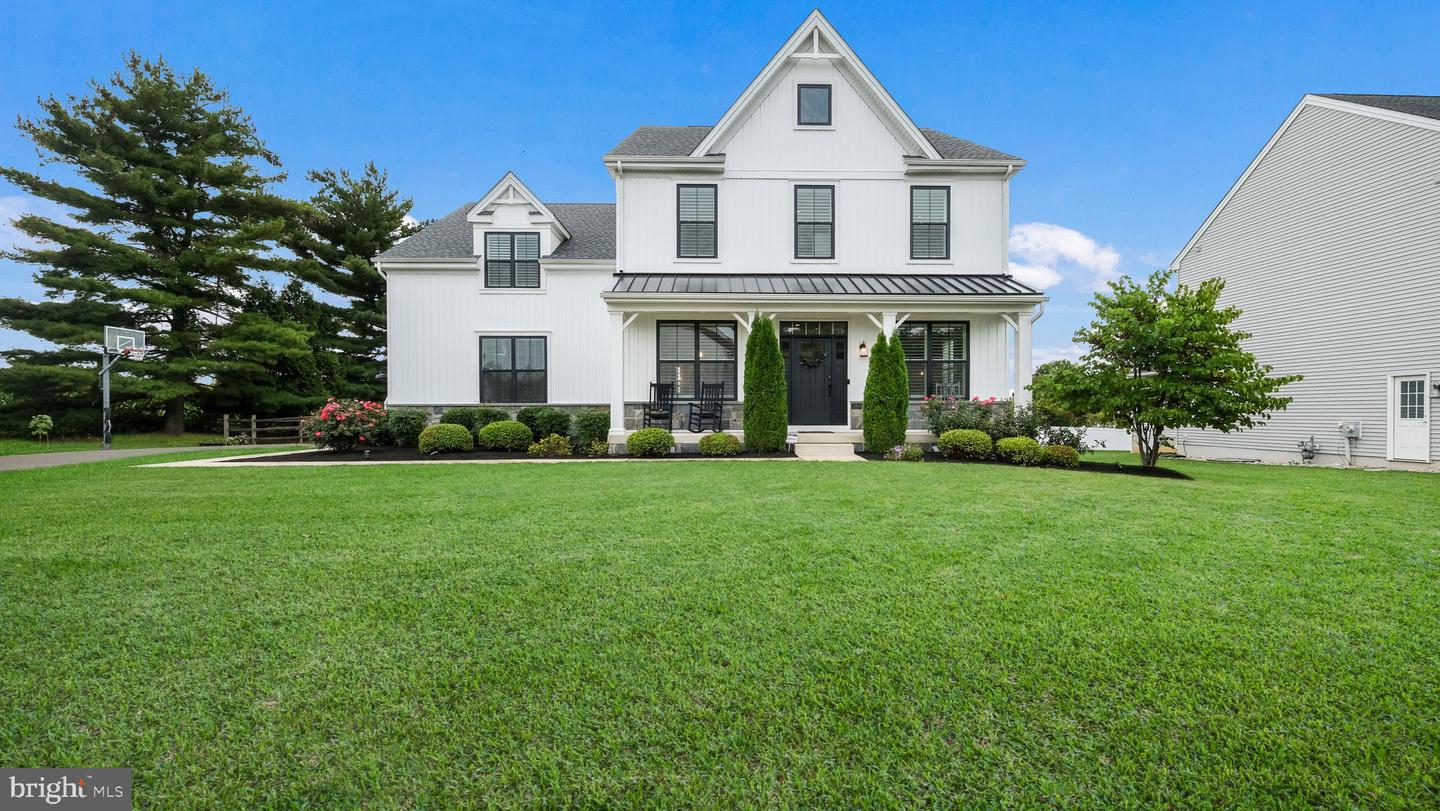Local Realty Service Provided By: Coldwell Banker Schiavone & Associates

3302 Applewood Ct, Warrington, PA 18976
$1,140,000
4
Beds
4
Baths
3,960
Sq Ft
Single Family
Sold
Listed by
Melissa Healy
Vincent F Vesci
Bought with Keller Williams Real Estate-Doylestown
Keller Williams Real Estate-Doylestown
MLS#
PABU2105310
Source:
BRIGHTMLS
Sorry, we are unable to map this address
About This Home
Home Facts
Single Family
4 Baths
4 Bedrooms
Built in 2020
Price Summary
1,079,000
$272 per Sq. Ft.
MLS #:
PABU2105310
Sold:
November 3, 2025
Rooms & Interior
Bedrooms
Total Bedrooms:
4
Bathrooms
Total Bathrooms:
4
Full Bathrooms:
3
Interior
Living Area:
3,960 Sq. Ft.
Structure
Structure
Architectural Style:
Colonial
Building Area:
3,960 Sq. Ft.
Year Built:
2020
Lot
Lot Size (Sq. Ft):
24,393
Finances & Disclosures
Price:
$1,079,000
Price per Sq. Ft:
$272 per Sq. Ft.
Source:BRIGHTMLS
The information being provided by Bright Mls is for the consumer’s personal, non-commercial use and may not be used for any purpose other than to identify prospective properties consumers may be interested in purchasing. The information is deemed reliable but not guaranteed and should therefore be independently verified. © 2025 Bright Mls All rights reserved.