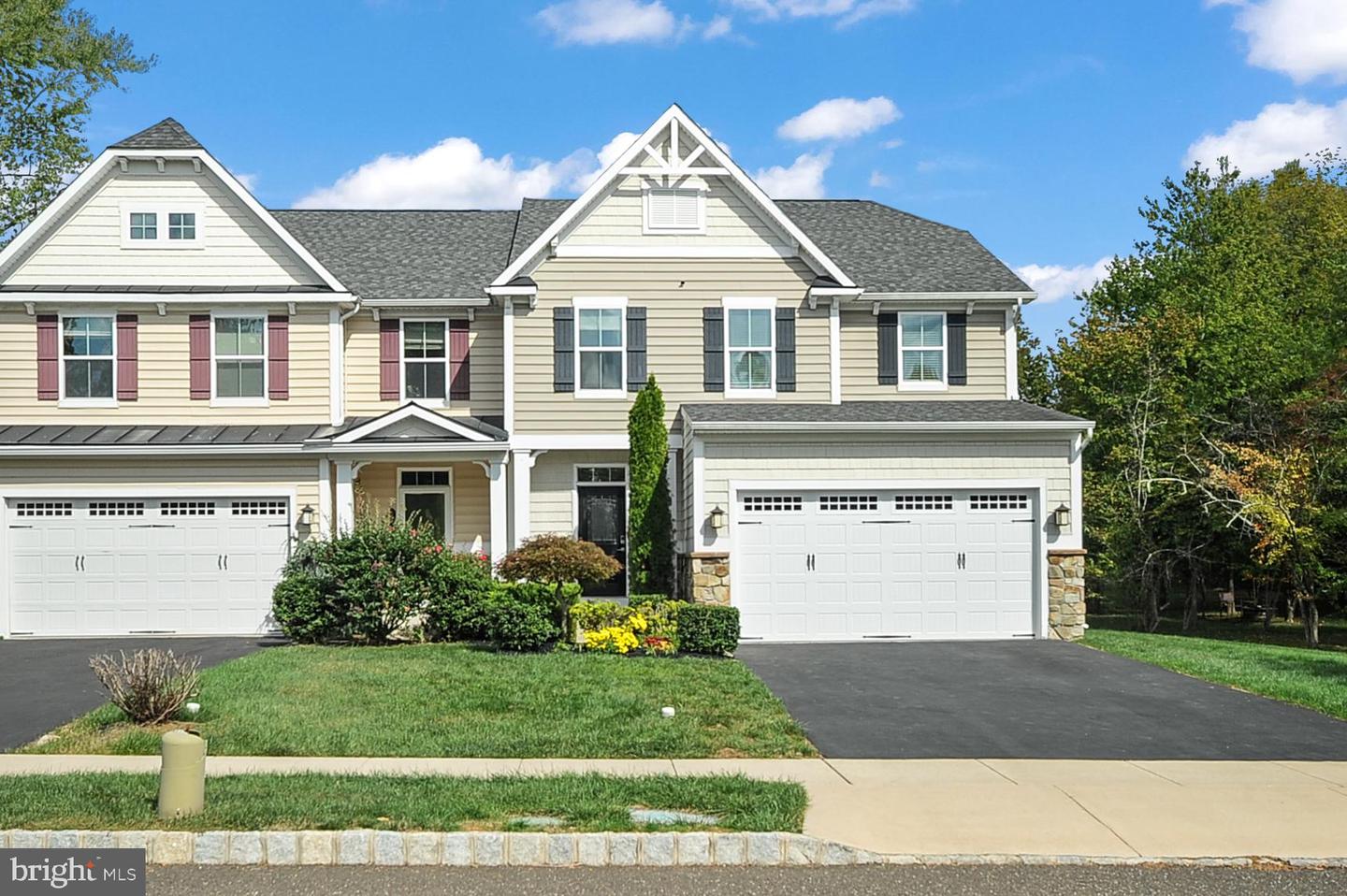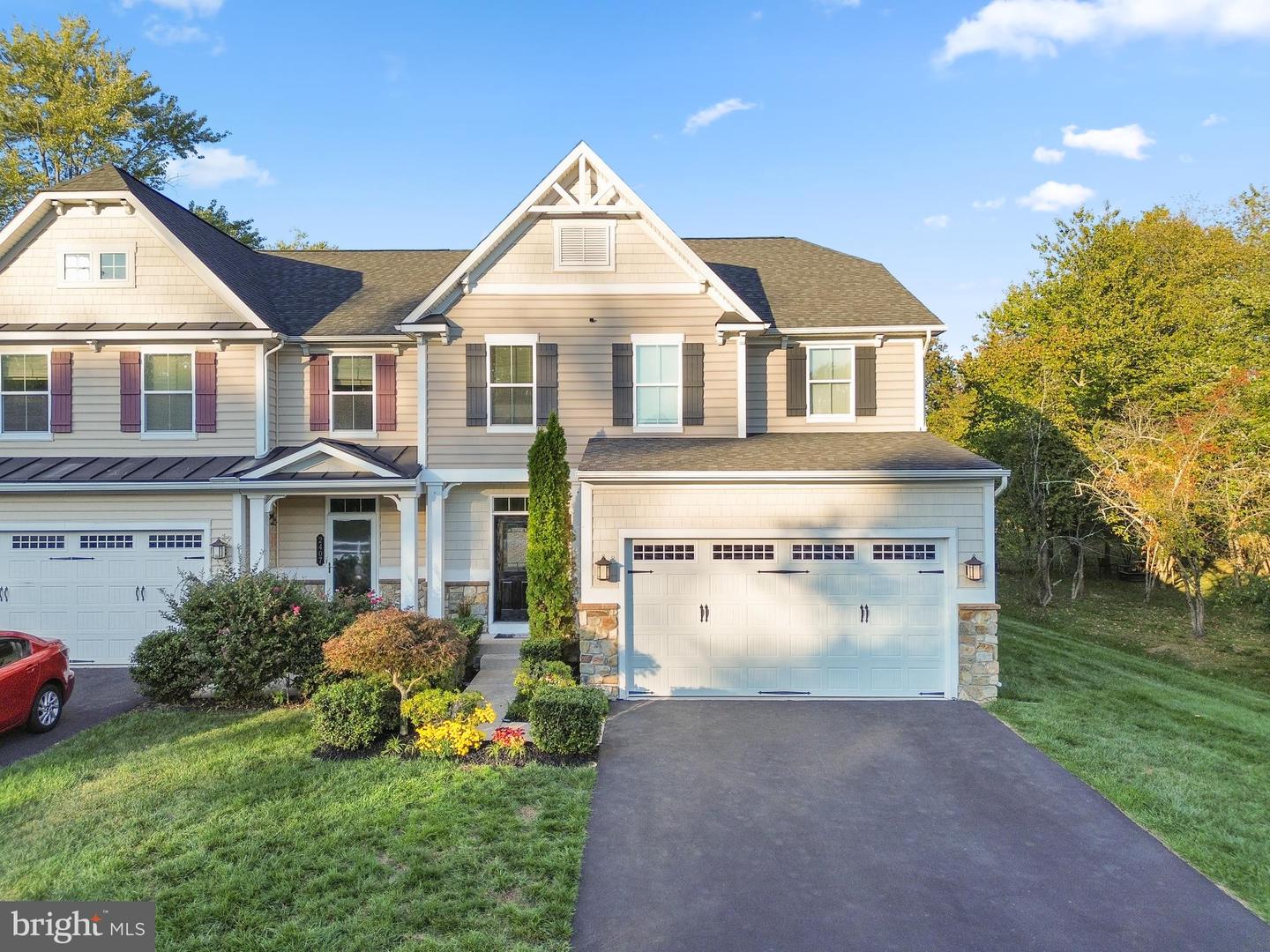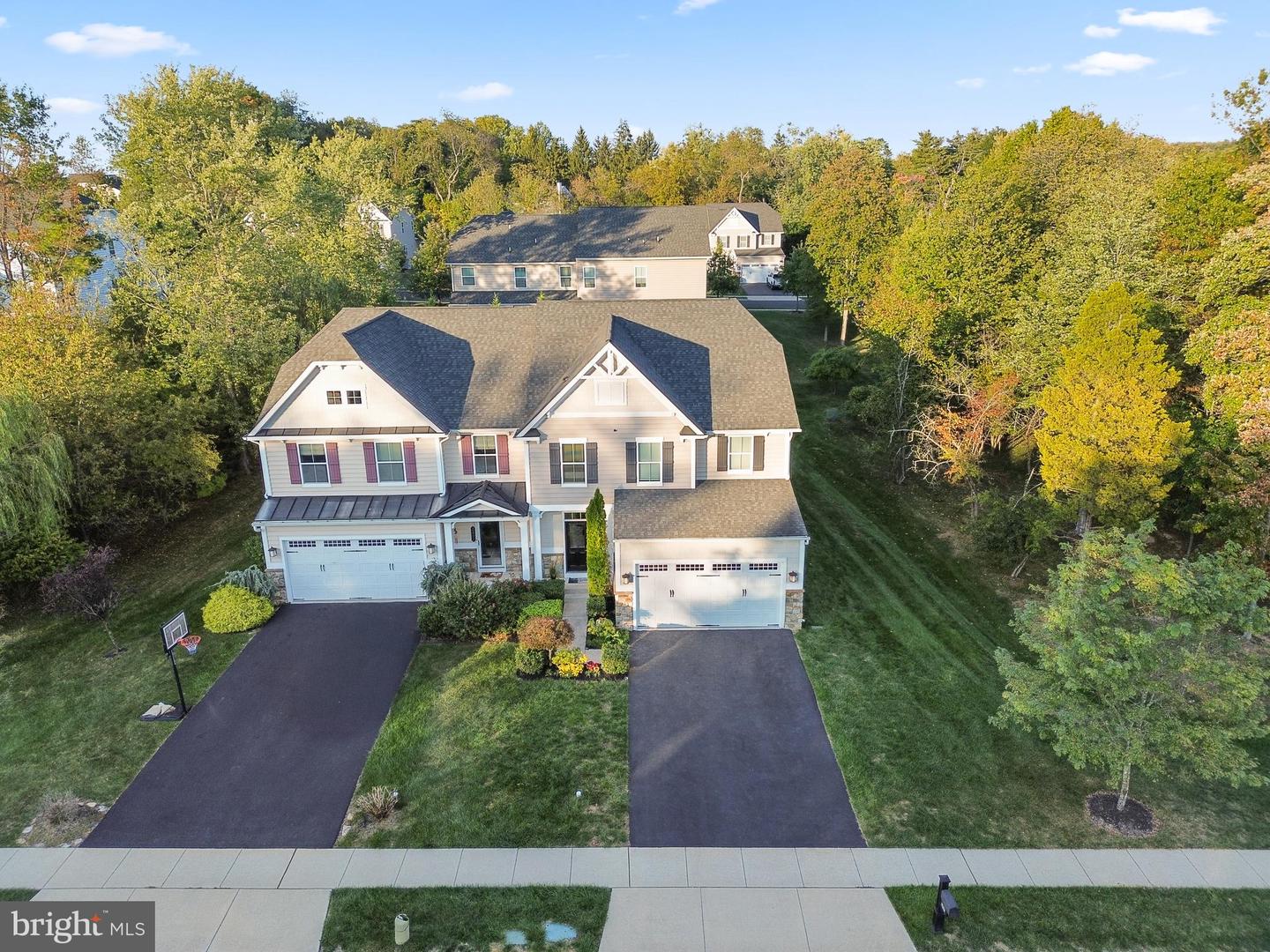2405 Cindy Ln, Warrington, PA 18976
$759,900
4
Beds
3
Baths
3,150
Sq Ft
Single Family
Active
Listed by
Daniel O'Connell
Weichert Realtors
Last updated:
December 22, 2025, 02:35 PM
MLS#
PABU2106508
Source:
BRIGHTMLS
About This Home
Home Facts
Single Family
3 Baths
4 Bedrooms
Built in 2013
Price Summary
759,900
$241 per Sq. Ft.
MLS #:
PABU2106508
Last Updated:
December 22, 2025, 02:35 PM
Added:
2 month(s) ago
Rooms & Interior
Bedrooms
Total Bedrooms:
4
Bathrooms
Total Bathrooms:
3
Full Bathrooms:
2
Interior
Living Area:
3,150 Sq. Ft.
Structure
Structure
Architectural Style:
Carriage House, Colonial
Building Area:
3,150 Sq. Ft.
Year Built:
2013
Lot
Lot Size (Sq. Ft):
16,552
Finances & Disclosures
Price:
$759,900
Price per Sq. Ft:
$241 per Sq. Ft.
Contact an Agent
Yes, I would like more information from Coldwell Banker. Please use and/or share my information with a Coldwell Banker agent to contact me about my real estate needs.
By clicking Contact I agree a Coldwell Banker Agent may contact me by phone or text message including by automated means and prerecorded messages about real estate services, and that I can access real estate services without providing my phone number. I acknowledge that I have read and agree to the Terms of Use and Privacy Notice.
Contact an Agent
Yes, I would like more information from Coldwell Banker. Please use and/or share my information with a Coldwell Banker agent to contact me about my real estate needs.
By clicking Contact I agree a Coldwell Banker Agent may contact me by phone or text message including by automated means and prerecorded messages about real estate services, and that I can access real estate services without providing my phone number. I acknowledge that I have read and agree to the Terms of Use and Privacy Notice.


