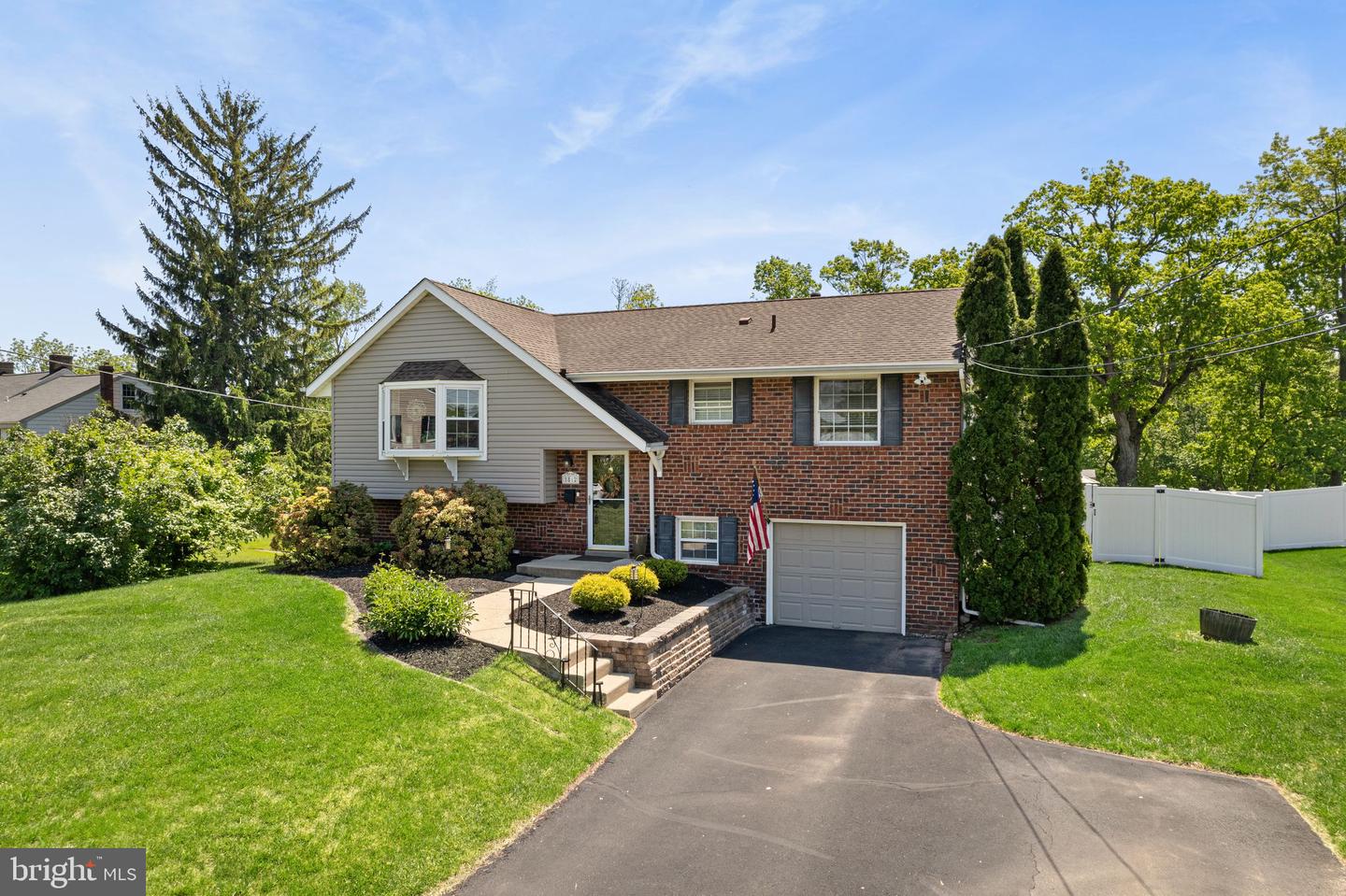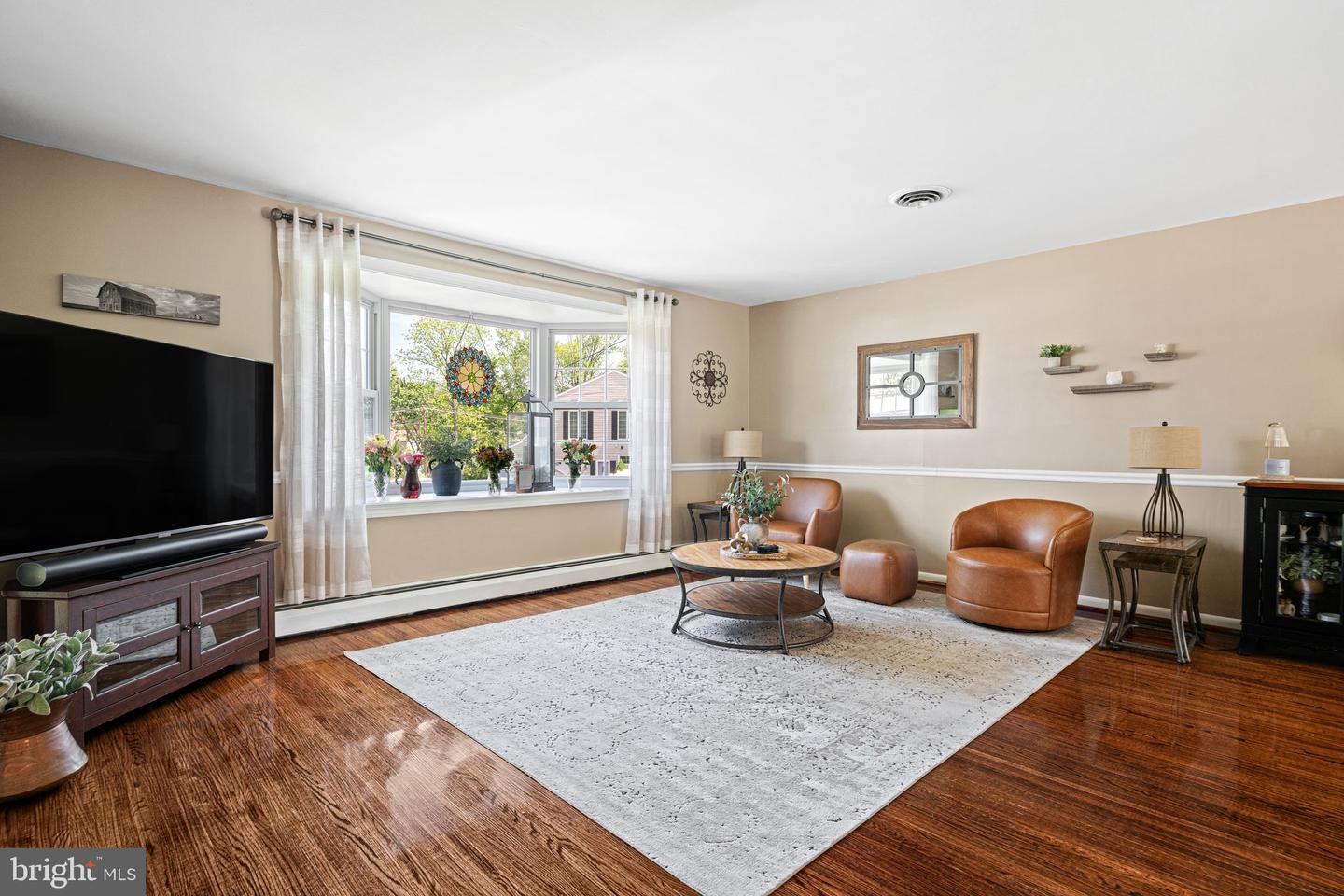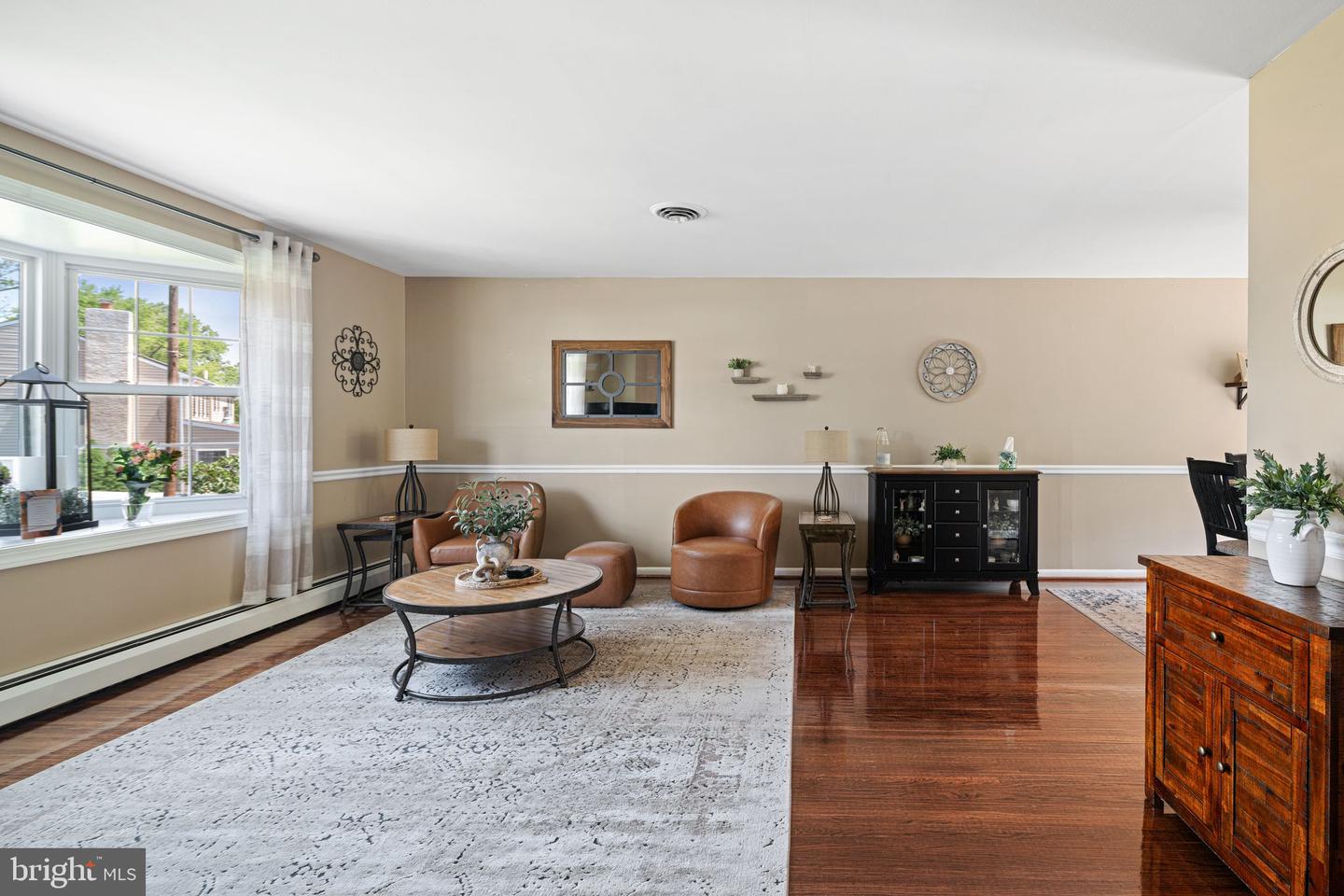


1812 Carriage Way, Warrington, PA 18976
$639,900
4
Beds
3
Baths
2,268
Sq Ft
Single Family
Active
Listed by
Michael Faber
Kw Empower
Last updated:
May 15, 2025, 01:46 PM
MLS#
PABU2095304
Source:
BRIGHTMLS
About This Home
Home Facts
Single Family
3 Baths
4 Bedrooms
Built in 1966
Price Summary
639,900
$282 per Sq. Ft.
MLS #:
PABU2095304
Last Updated:
May 15, 2025, 01:46 PM
Added:
1 day(s) ago
Rooms & Interior
Bedrooms
Total Bedrooms:
4
Bathrooms
Total Bathrooms:
3
Full Bathrooms:
2
Interior
Living Area:
2,268 Sq. Ft.
Structure
Structure
Architectural Style:
Bi-level
Building Area:
2,268 Sq. Ft.
Year Built:
1966
Lot
Lot Size (Sq. Ft):
25,264
Finances & Disclosures
Price:
$639,900
Price per Sq. Ft:
$282 per Sq. Ft.
See this home in person
Attend an upcoming open house
Sat, May 17
11:00 AM - 01:00 PMContact an Agent
Yes, I would like more information from Coldwell Banker. Please use and/or share my information with a Coldwell Banker agent to contact me about my real estate needs.
By clicking Contact I agree a Coldwell Banker Agent may contact me by phone or text message including by automated means and prerecorded messages about real estate services, and that I can access real estate services without providing my phone number. I acknowledge that I have read and agree to the Terms of Use and Privacy Notice.
Contact an Agent
Yes, I would like more information from Coldwell Banker. Please use and/or share my information with a Coldwell Banker agent to contact me about my real estate needs.
By clicking Contact I agree a Coldwell Banker Agent may contact me by phone or text message including by automated means and prerecorded messages about real estate services, and that I can access real estate services without providing my phone number. I acknowledge that I have read and agree to the Terms of Use and Privacy Notice.