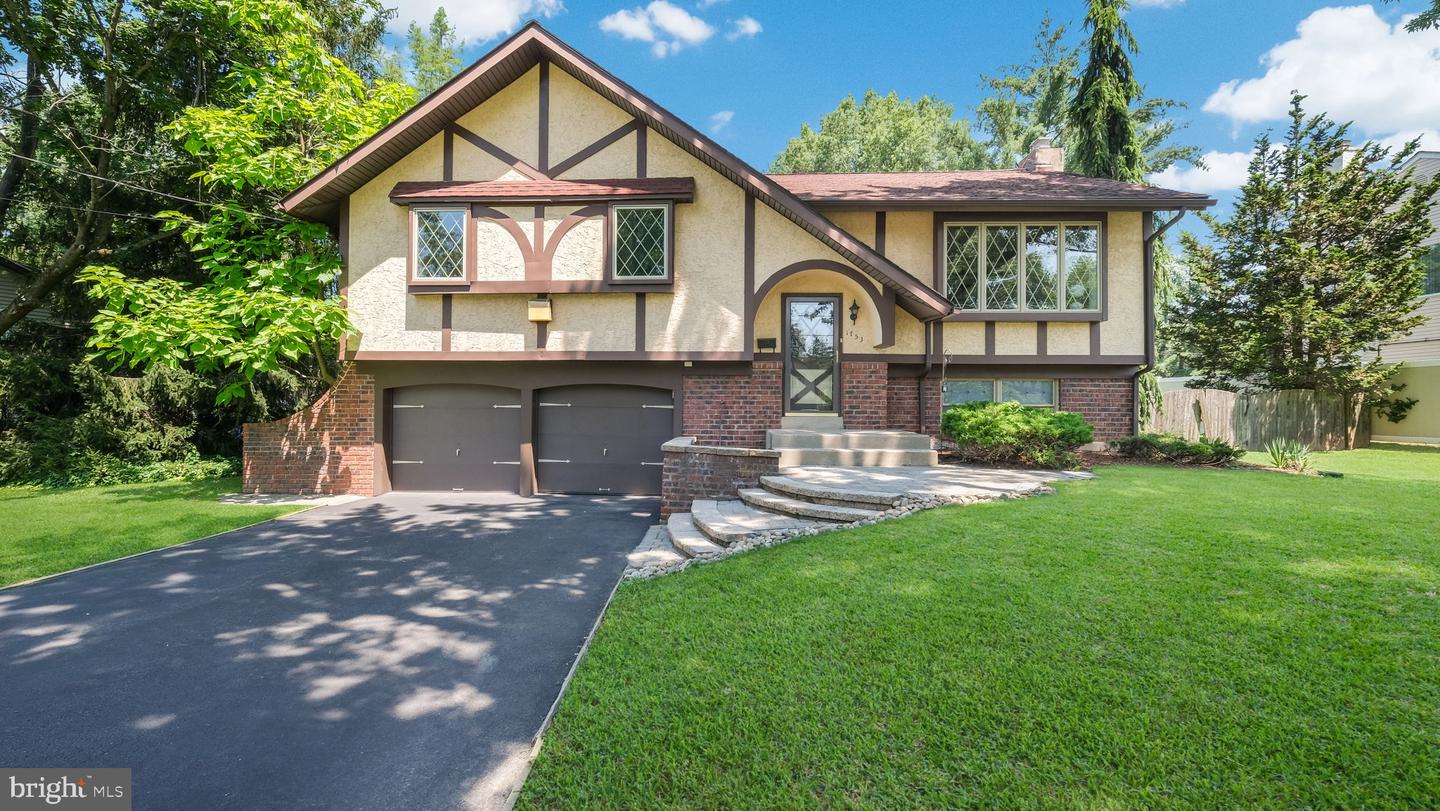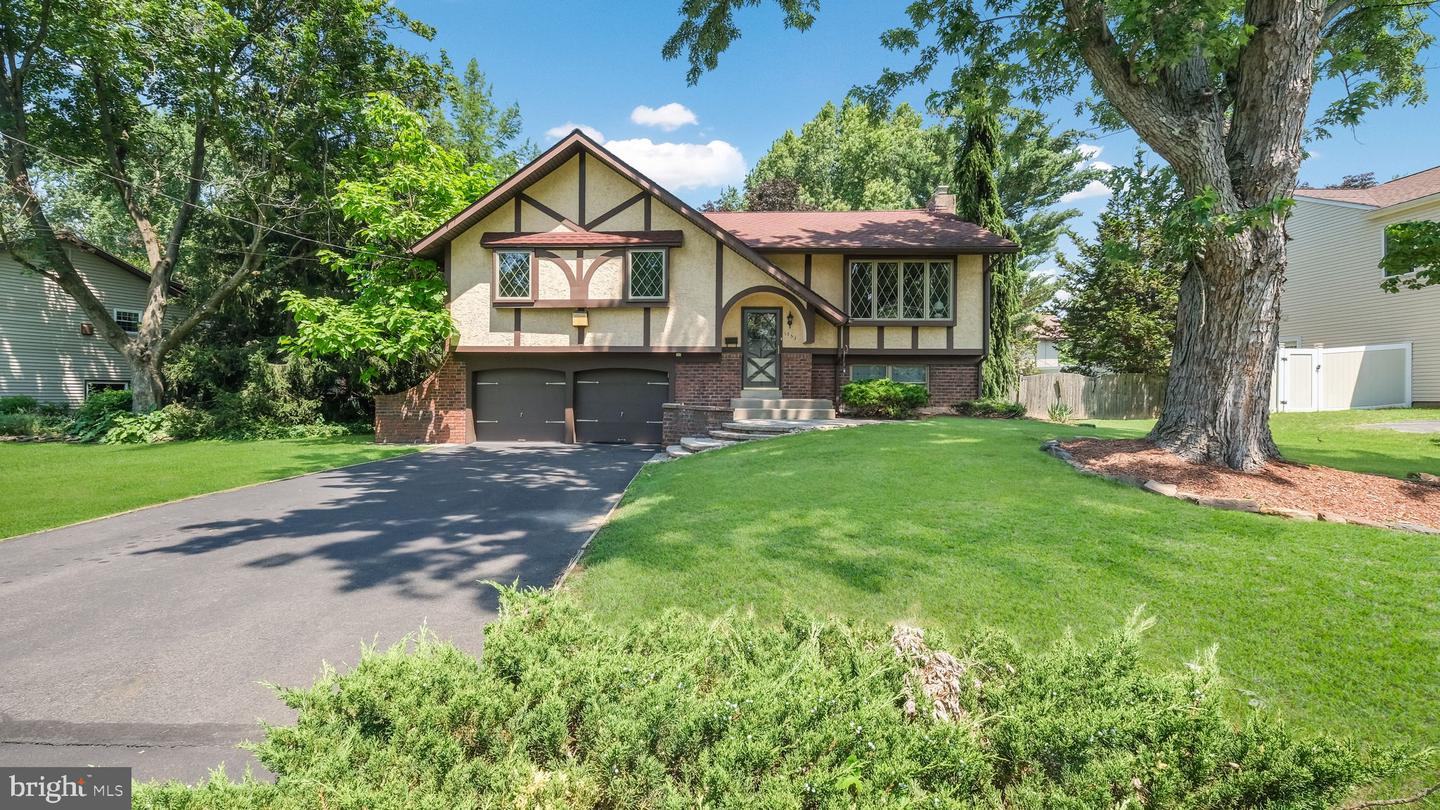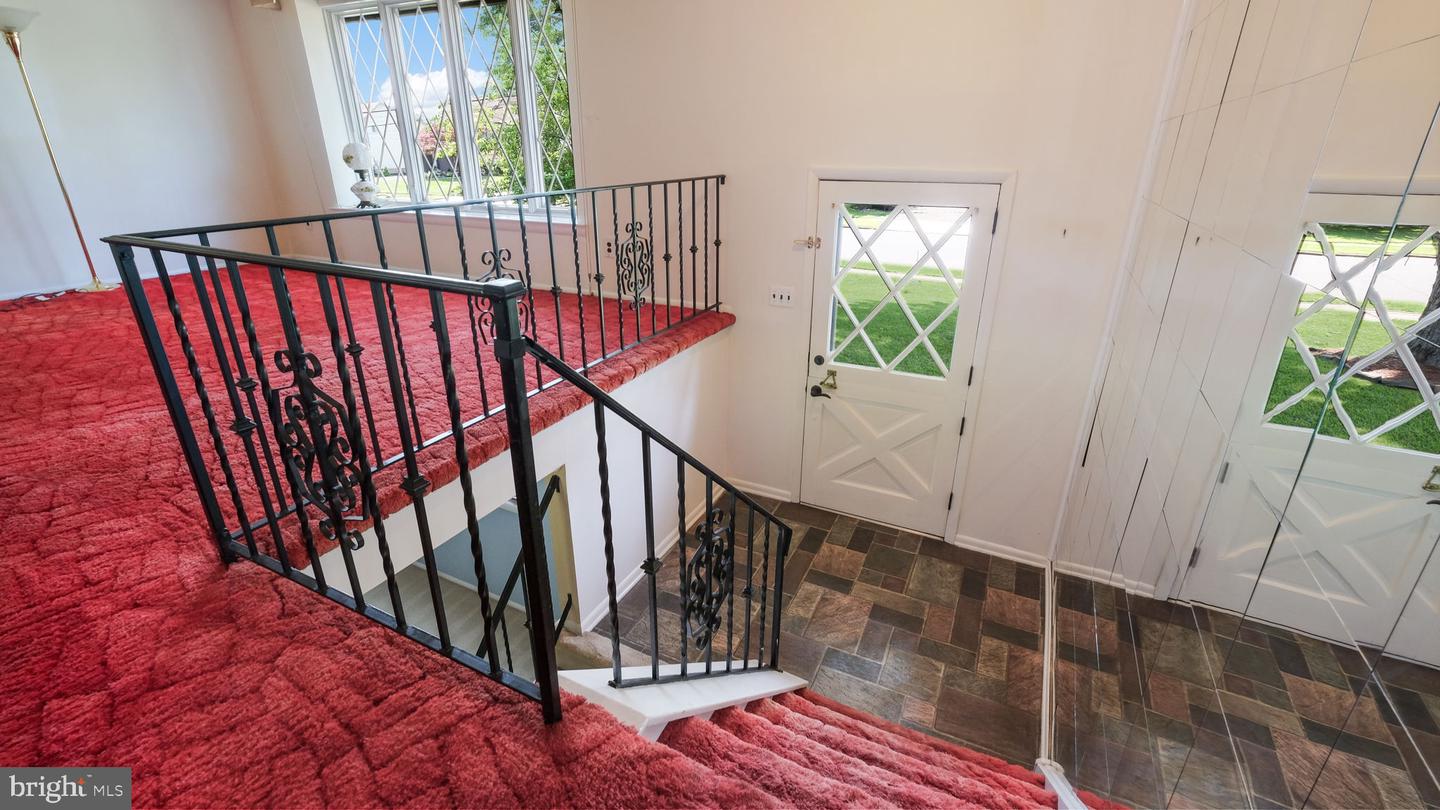


1753 Palomino Dr, Warrington, PA 18976
$525,000
3
Beds
3
Baths
1,975
Sq Ft
Single Family
Active
Listed by
Joy Yoder
Keller Williams Real Estate-Doylestown
Last updated:
July 22, 2025, 04:34 AM
MLS#
PABU2099718
Source:
BRIGHTMLS
About This Home
Home Facts
Single Family
3 Baths
3 Bedrooms
Built in 1967
Price Summary
525,000
$265 per Sq. Ft.
MLS #:
PABU2099718
Last Updated:
July 22, 2025, 04:34 AM
Added:
13 day(s) ago
Rooms & Interior
Bedrooms
Total Bedrooms:
3
Bathrooms
Total Bathrooms:
3
Full Bathrooms:
2
Interior
Living Area:
1,975 Sq. Ft.
Structure
Structure
Architectural Style:
Bi-level
Building Area:
1,975 Sq. Ft.
Year Built:
1967
Lot
Lot Size (Sq. Ft):
13,939
Finances & Disclosures
Price:
$525,000
Price per Sq. Ft:
$265 per Sq. Ft.
See this home in person
Attend an upcoming open house
Sat, Jul 26
01:00 PM - 03:00 PMContact an Agent
Yes, I would like more information from Coldwell Banker. Please use and/or share my information with a Coldwell Banker agent to contact me about my real estate needs.
By clicking Contact I agree a Coldwell Banker Agent may contact me by phone or text message including by automated means and prerecorded messages about real estate services, and that I can access real estate services without providing my phone number. I acknowledge that I have read and agree to the Terms of Use and Privacy Notice.
Contact an Agent
Yes, I would like more information from Coldwell Banker. Please use and/or share my information with a Coldwell Banker agent to contact me about my real estate needs.
By clicking Contact I agree a Coldwell Banker Agent may contact me by phone or text message including by automated means and prerecorded messages about real estate services, and that I can access real estate services without providing my phone number. I acknowledge that I have read and agree to the Terms of Use and Privacy Notice.