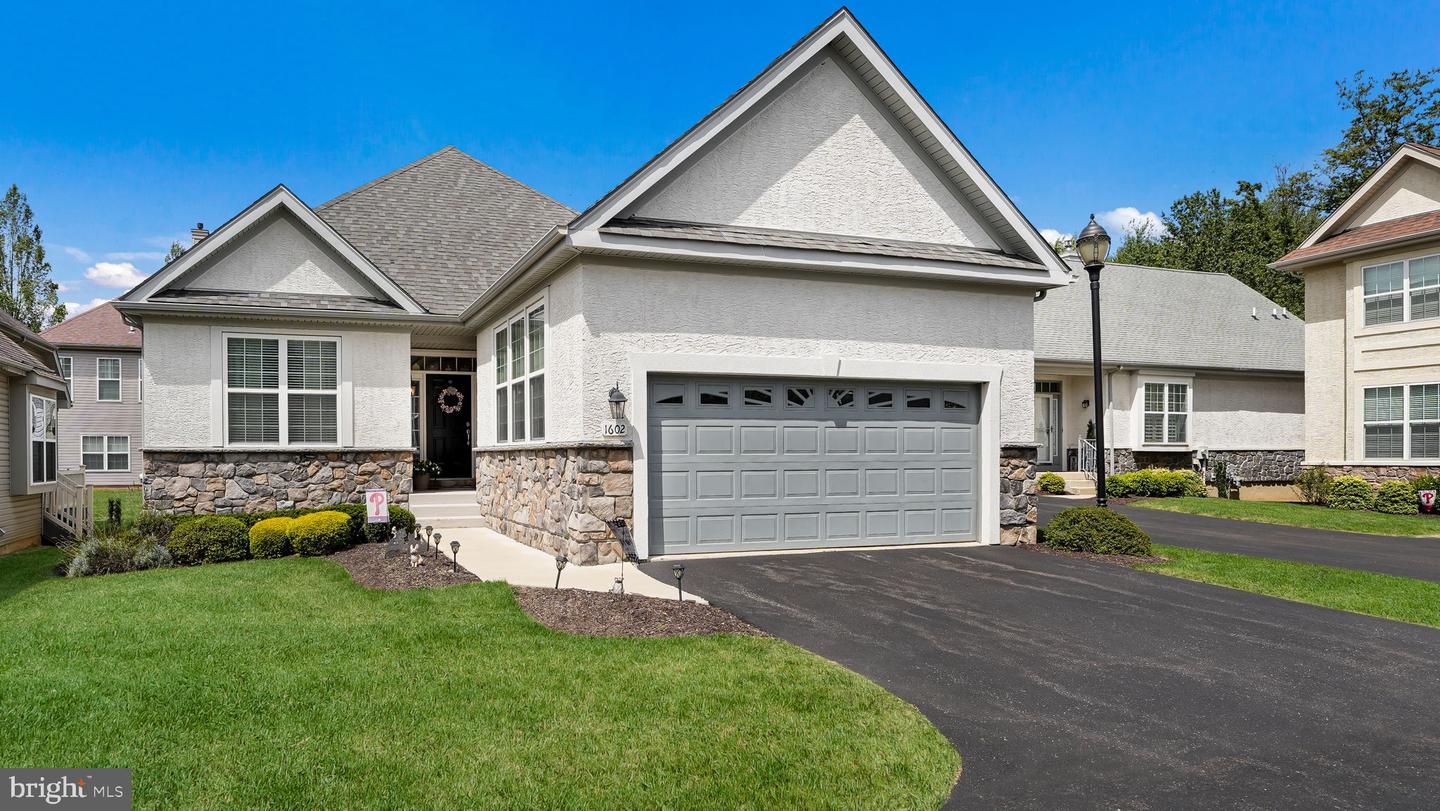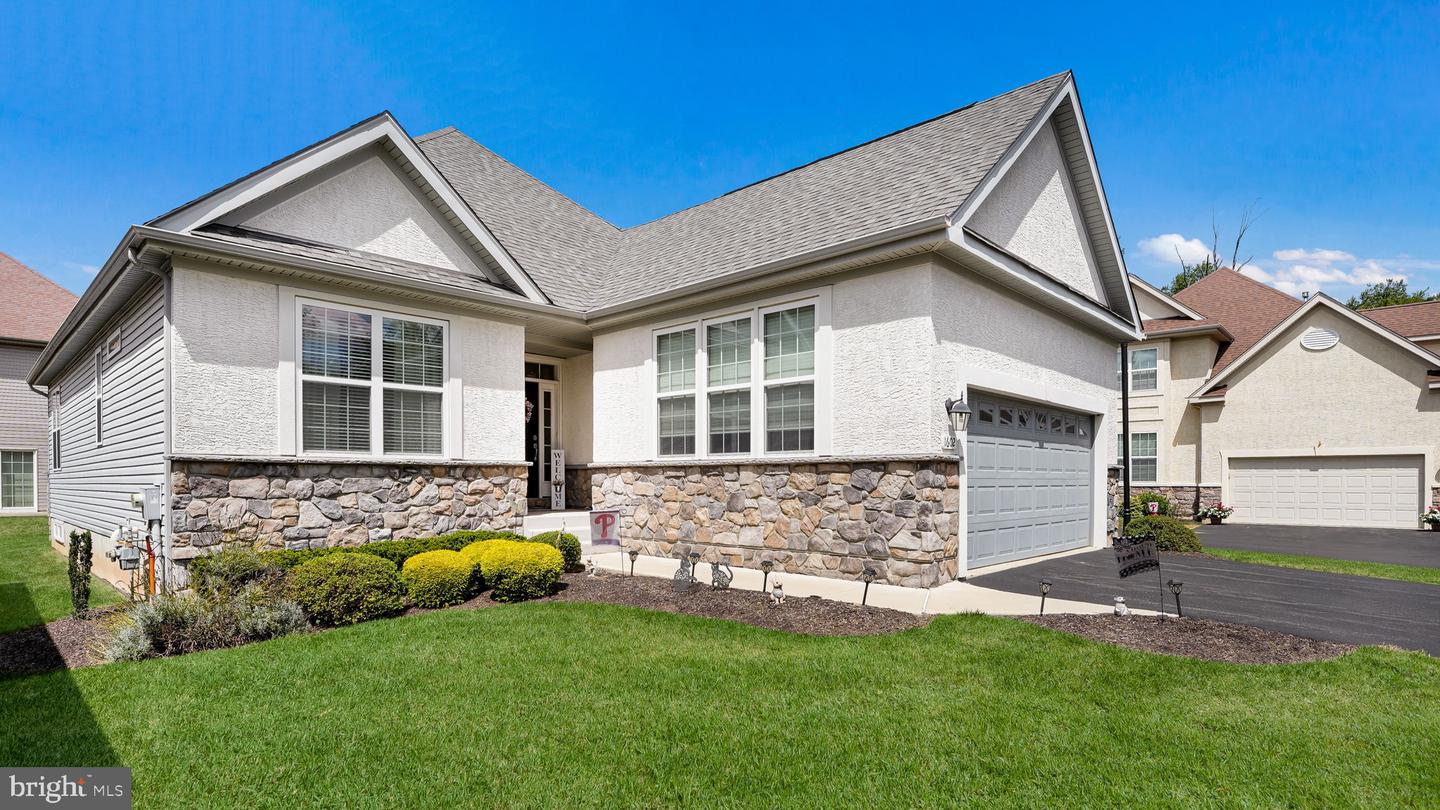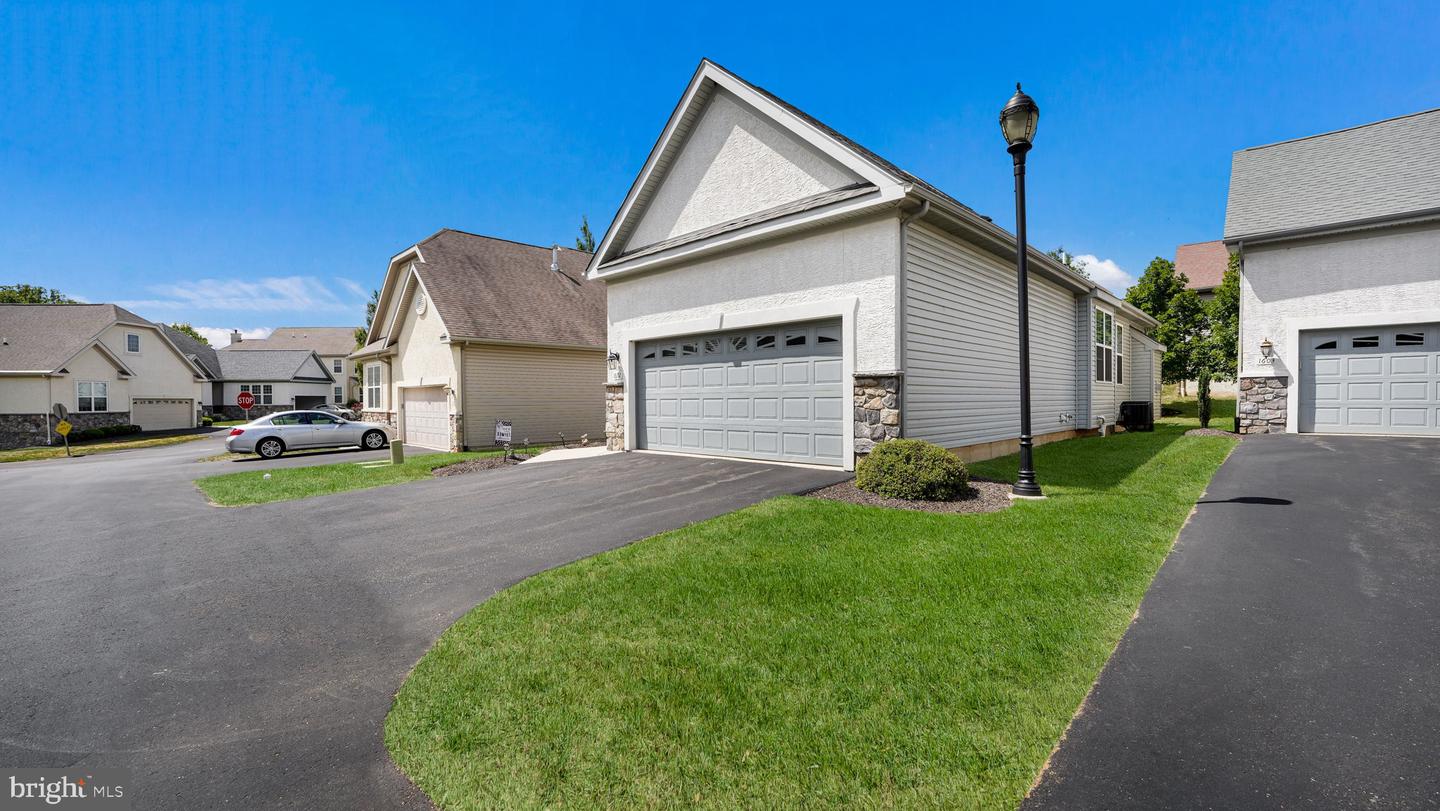


1602 Burnham Ct #6, Warrington, PA 18976
Pending
Listed by
John Spognardi
RE/MAX Signature
Last updated:
September 4, 2025, 08:39 PM
MLS#
PABU2104064
Source:
BRIGHTMLS
About This Home
Home Facts
Single Family
2 Baths
2 Bedrooms
Built in 2014
Price Summary
599,900
$358 per Sq. Ft.
MLS #:
PABU2104064
Last Updated:
September 4, 2025, 08:39 PM
Added:
2 day(s) ago
Rooms & Interior
Bedrooms
Total Bedrooms:
2
Bathrooms
Total Bathrooms:
2
Full Bathrooms:
2
Interior
Living Area:
1,672 Sq. Ft.
Structure
Structure
Architectural Style:
Ranch/Rambler
Building Area:
1,672 Sq. Ft.
Year Built:
2014
Finances & Disclosures
Price:
$599,900
Price per Sq. Ft:
$358 per Sq. Ft.
Contact an Agent
Yes, I would like more information from Coldwell Banker. Please use and/or share my information with a Coldwell Banker agent to contact me about my real estate needs.
By clicking Contact I agree a Coldwell Banker Agent may contact me by phone or text message including by automated means and prerecorded messages about real estate services, and that I can access real estate services without providing my phone number. I acknowledge that I have read and agree to the Terms of Use and Privacy Notice.
Contact an Agent
Yes, I would like more information from Coldwell Banker. Please use and/or share my information with a Coldwell Banker agent to contact me about my real estate needs.
By clicking Contact I agree a Coldwell Banker Agent may contact me by phone or text message including by automated means and prerecorded messages about real estate services, and that I can access real estate services without providing my phone number. I acknowledge that I have read and agree to the Terms of Use and Privacy Notice.