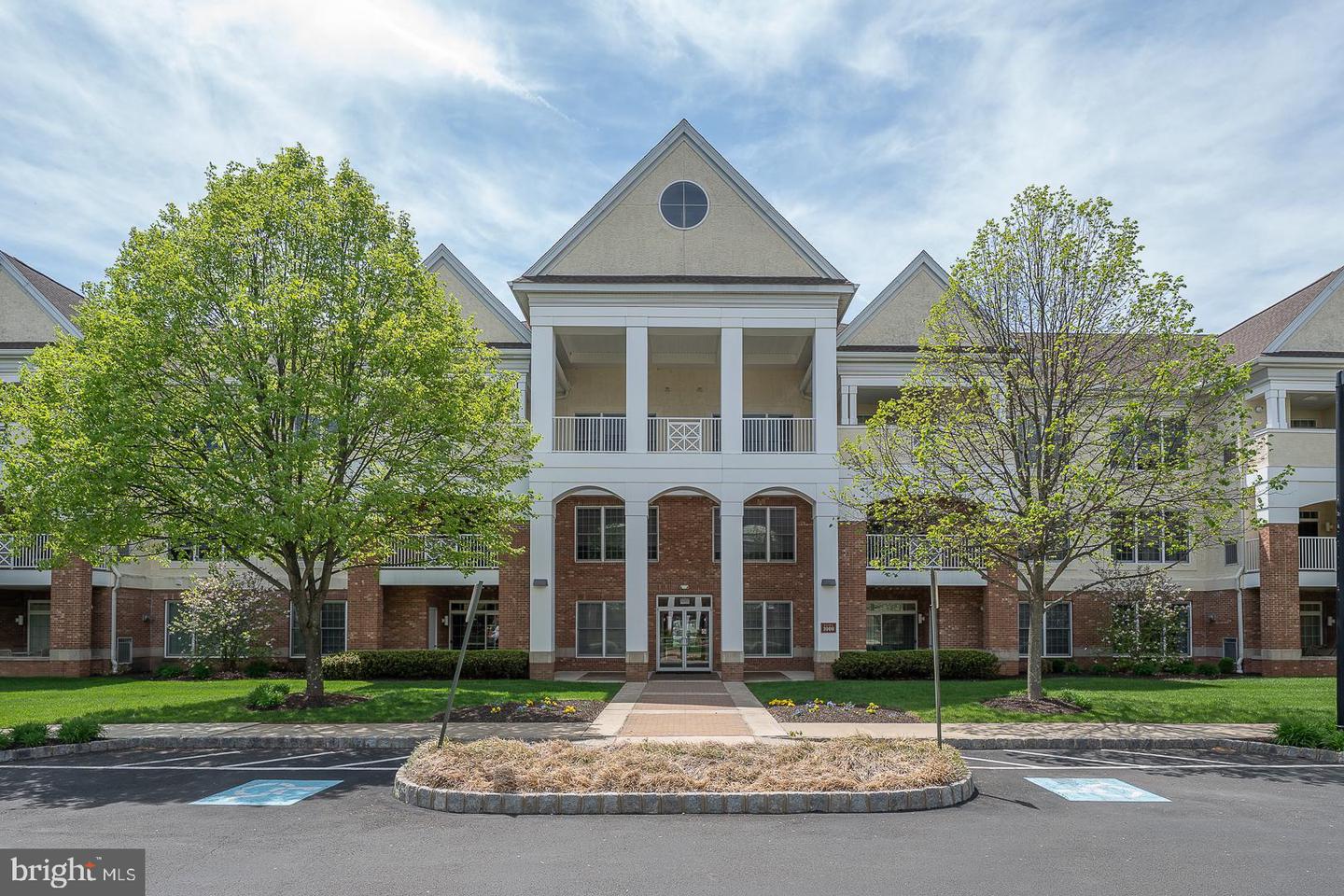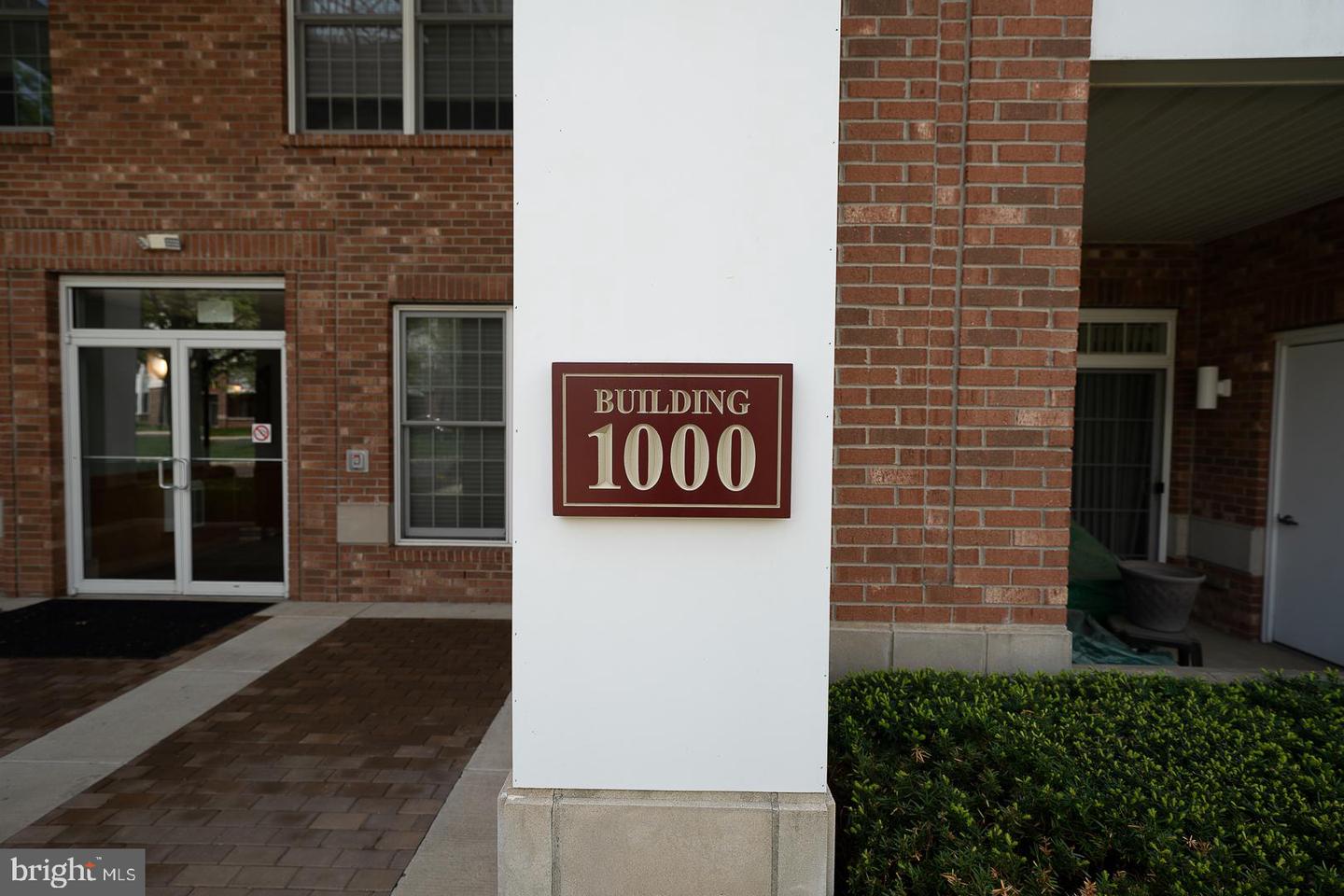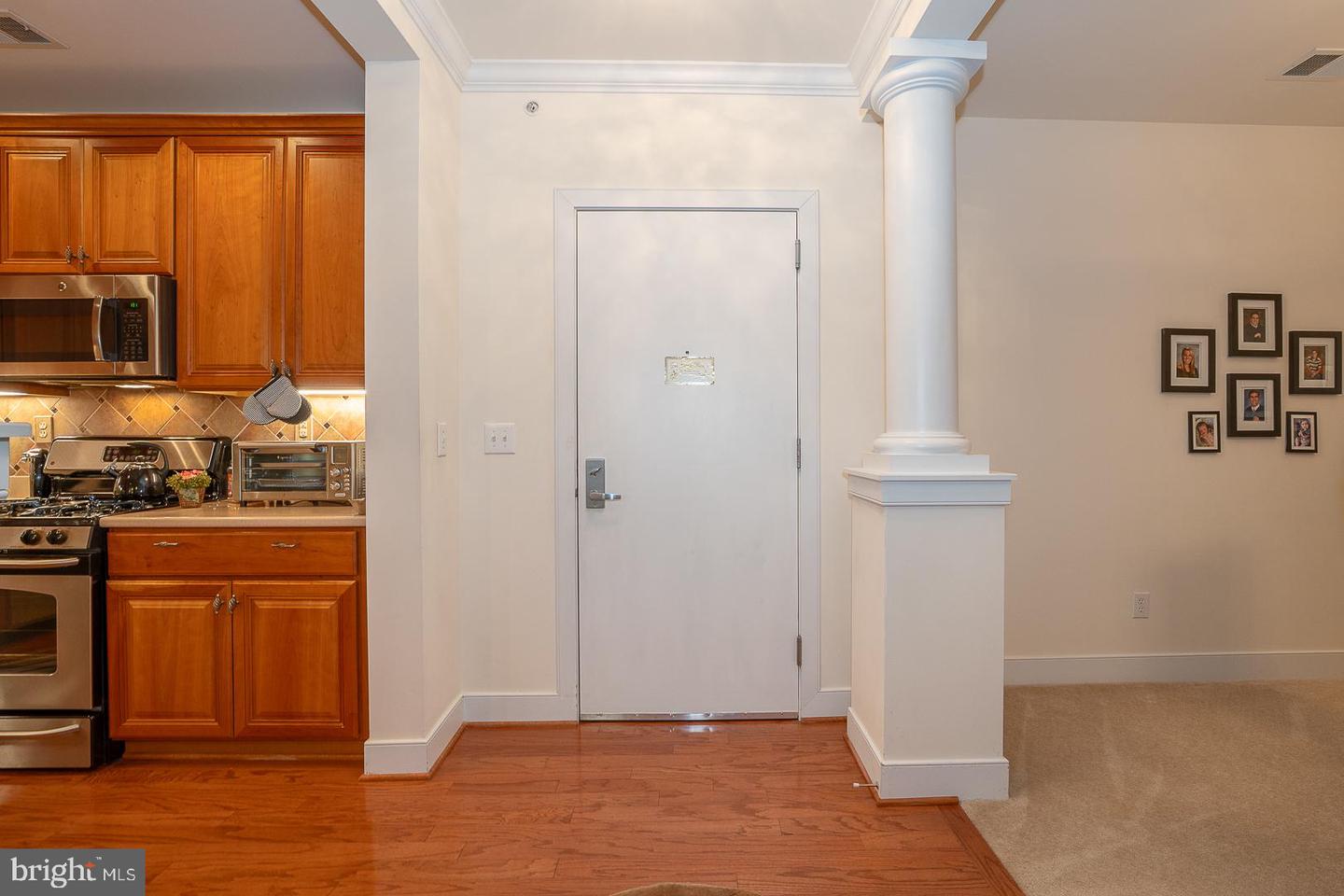


1322 Meridian Blvd #1322, Warrington, PA 18976
$525,000
2
Beds
2
Baths
1,793
Sq Ft
Condo
Active
Listed by
Debora Sugarman
Compass Pennsylvania, LLC.
Last updated:
May 30, 2025, 01:42 PM
MLS#
PABU2096220
Source:
BRIGHTMLS
About This Home
Home Facts
Condo
2 Baths
2 Bedrooms
Built in 2007
Price Summary
525,000
$292 per Sq. Ft.
MLS #:
PABU2096220
Last Updated:
May 30, 2025, 01:42 PM
Added:
4 day(s) ago
Rooms & Interior
Bedrooms
Total Bedrooms:
2
Bathrooms
Total Bathrooms:
2
Full Bathrooms:
2
Interior
Living Area:
1,793 Sq. Ft.
Structure
Structure
Building Area:
1,793 Sq. Ft.
Year Built:
2007
Finances & Disclosures
Price:
$525,000
Price per Sq. Ft:
$292 per Sq. Ft.
Contact an Agent
Yes, I would like more information from Coldwell Banker. Please use and/or share my information with a Coldwell Banker agent to contact me about my real estate needs.
By clicking Contact I agree a Coldwell Banker Agent may contact me by phone or text message including by automated means and prerecorded messages about real estate services, and that I can access real estate services without providing my phone number. I acknowledge that I have read and agree to the Terms of Use and Privacy Notice.
Contact an Agent
Yes, I would like more information from Coldwell Banker. Please use and/or share my information with a Coldwell Banker agent to contact me about my real estate needs.
By clicking Contact I agree a Coldwell Banker Agent may contact me by phone or text message including by automated means and prerecorded messages about real estate services, and that I can access real estate services without providing my phone number. I acknowledge that I have read and agree to the Terms of Use and Privacy Notice.