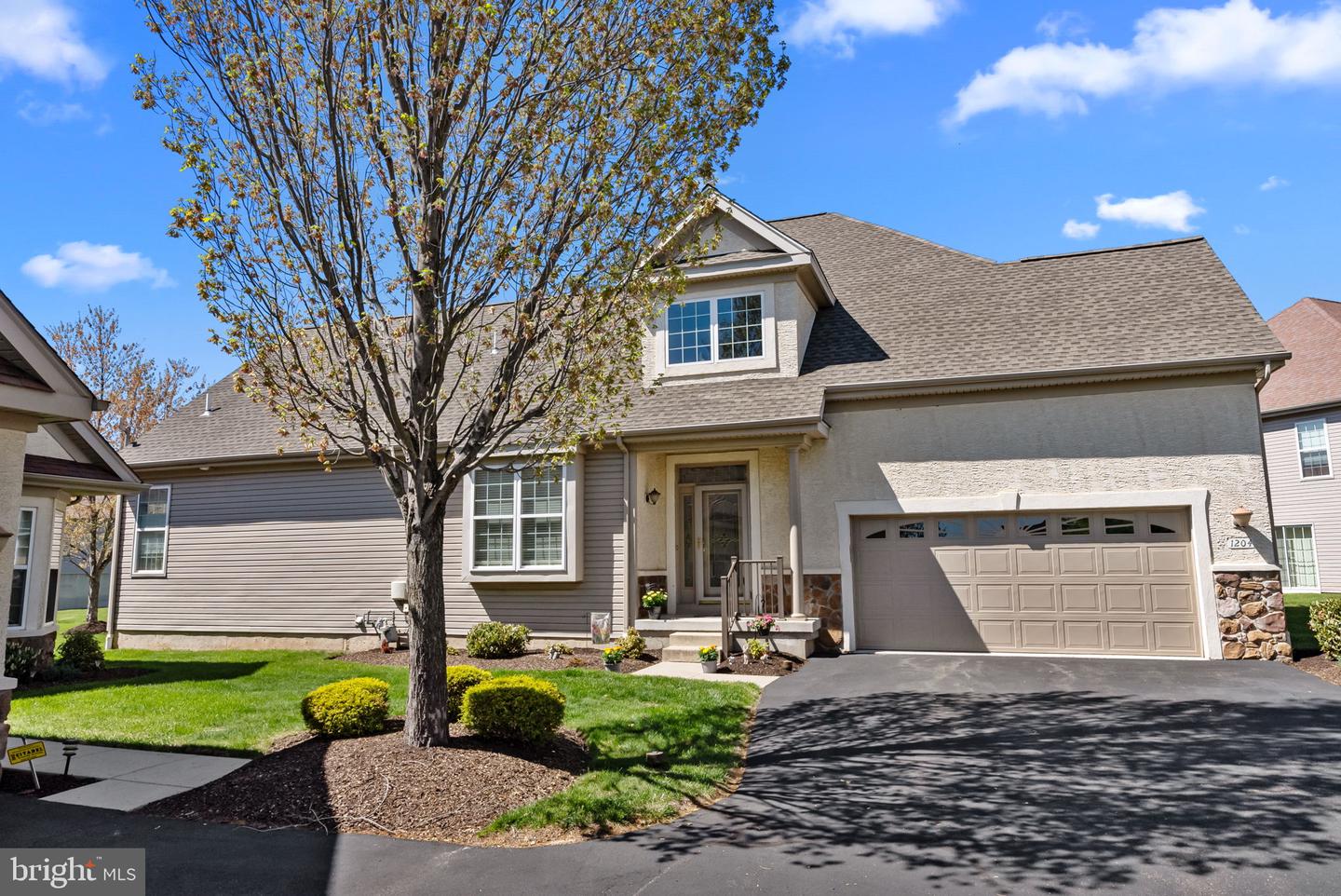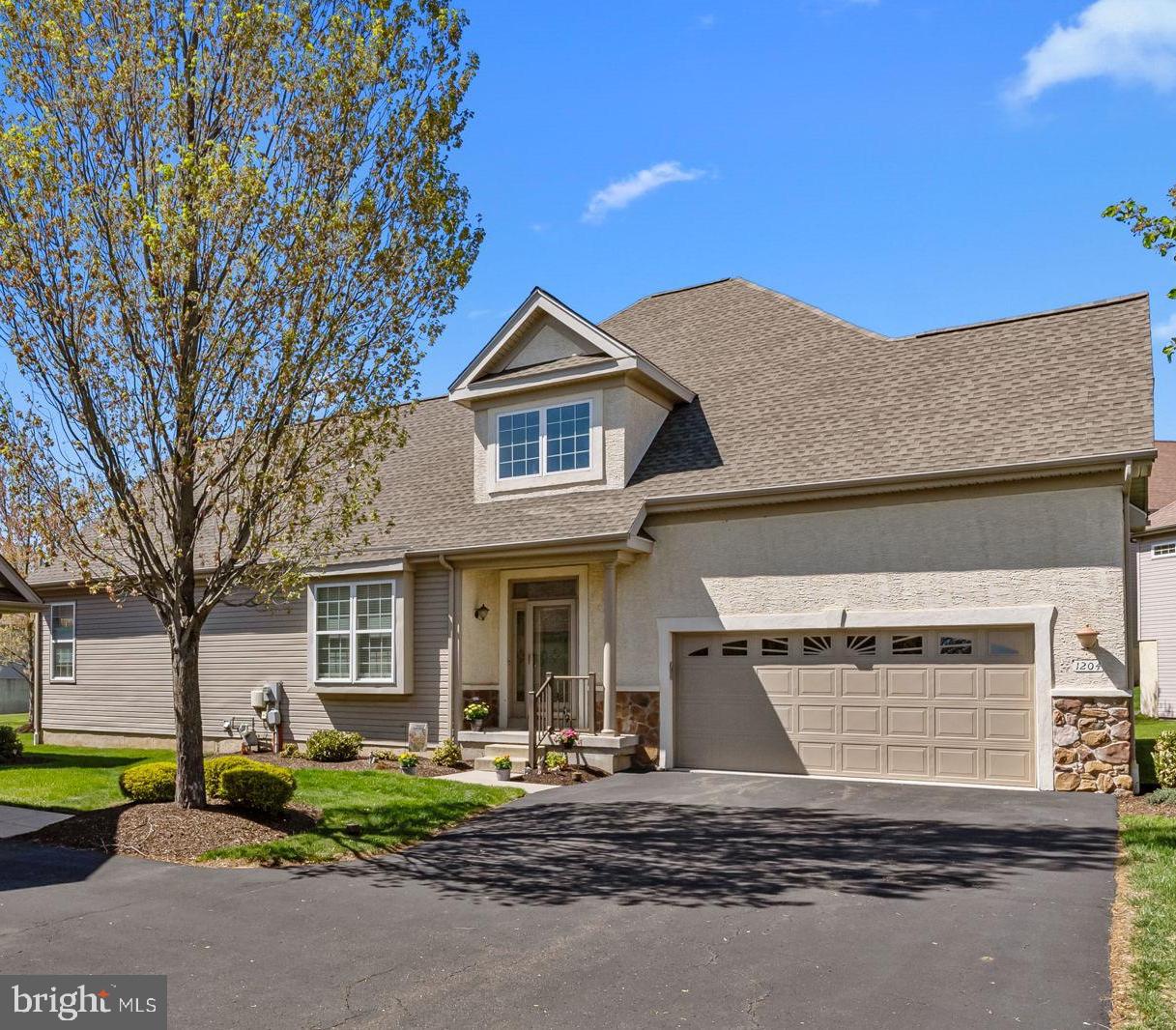


1204 Lyndhurst Ct #81, Warrington, PA 18976
$655,000
3
Beds
3
Baths
2,486
Sq Ft
Single Family
Pending
Listed by
Larry Minsky
Lisa Cheryl Minsky
Keller Williams Real Estate - Newtown
Last updated:
May 13, 2025, 12:34 AM
MLS#
PABU2092144
Source:
BRIGHTMLS
About This Home
Home Facts
Single Family
3 Baths
3 Bedrooms
Built in 2006
Price Summary
655,000
$263 per Sq. Ft.
MLS #:
PABU2092144
Last Updated:
May 13, 2025, 12:34 AM
Added:
7 day(s) ago
Rooms & Interior
Bedrooms
Total Bedrooms:
3
Bathrooms
Total Bathrooms:
3
Full Bathrooms:
3
Interior
Living Area:
2,486 Sq. Ft.
Structure
Structure
Architectural Style:
Ranch/Rambler
Building Area:
2,486 Sq. Ft.
Year Built:
2006
Finances & Disclosures
Price:
$655,000
Price per Sq. Ft:
$263 per Sq. Ft.
Contact an Agent
Yes, I would like more information from Coldwell Banker. Please use and/or share my information with a Coldwell Banker agent to contact me about my real estate needs.
By clicking Contact I agree a Coldwell Banker Agent may contact me by phone or text message including by automated means and prerecorded messages about real estate services, and that I can access real estate services without providing my phone number. I acknowledge that I have read and agree to the Terms of Use and Privacy Notice.
Contact an Agent
Yes, I would like more information from Coldwell Banker. Please use and/or share my information with a Coldwell Banker agent to contact me about my real estate needs.
By clicking Contact I agree a Coldwell Banker Agent may contact me by phone or text message including by automated means and prerecorded messages about real estate services, and that I can access real estate services without providing my phone number. I acknowledge that I have read and agree to the Terms of Use and Privacy Notice.