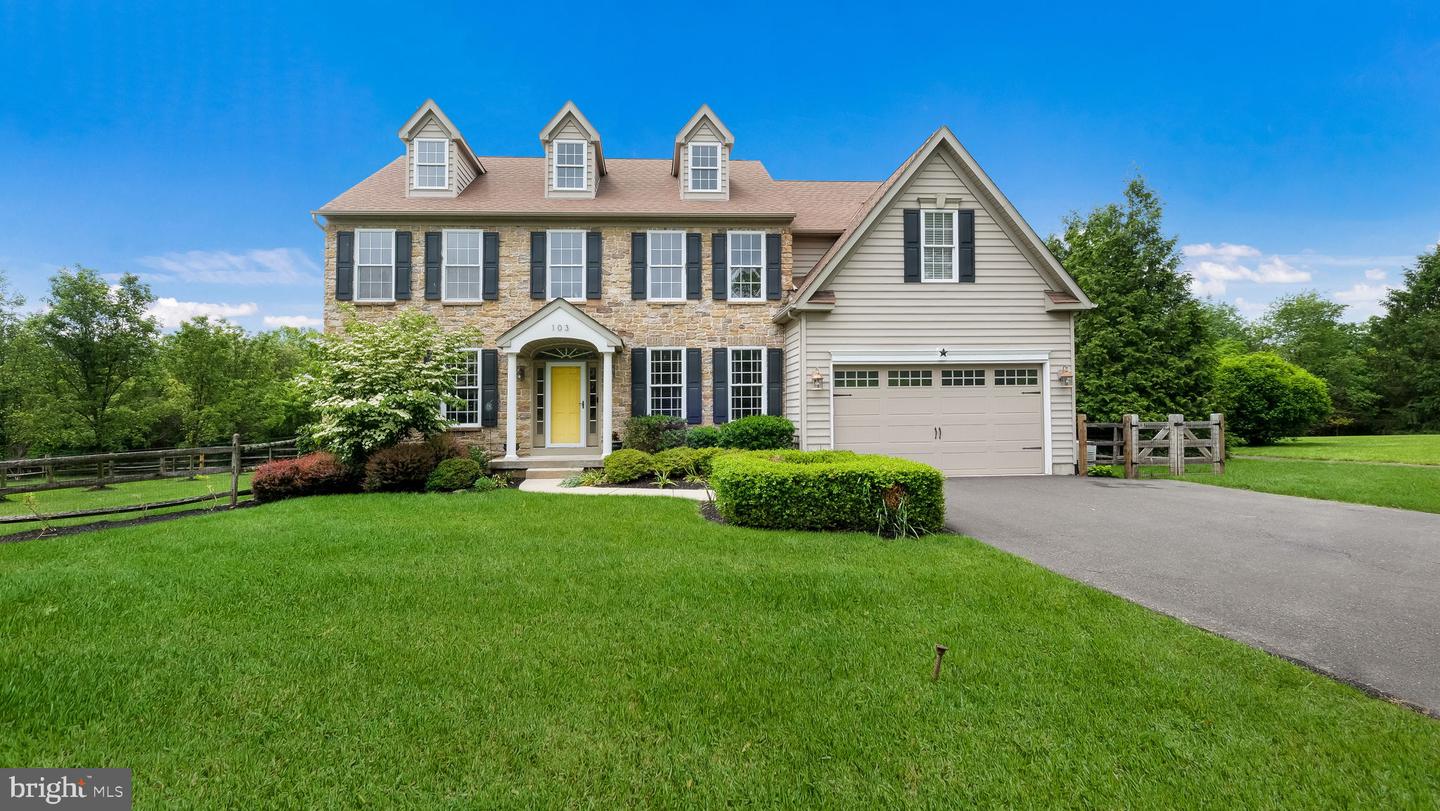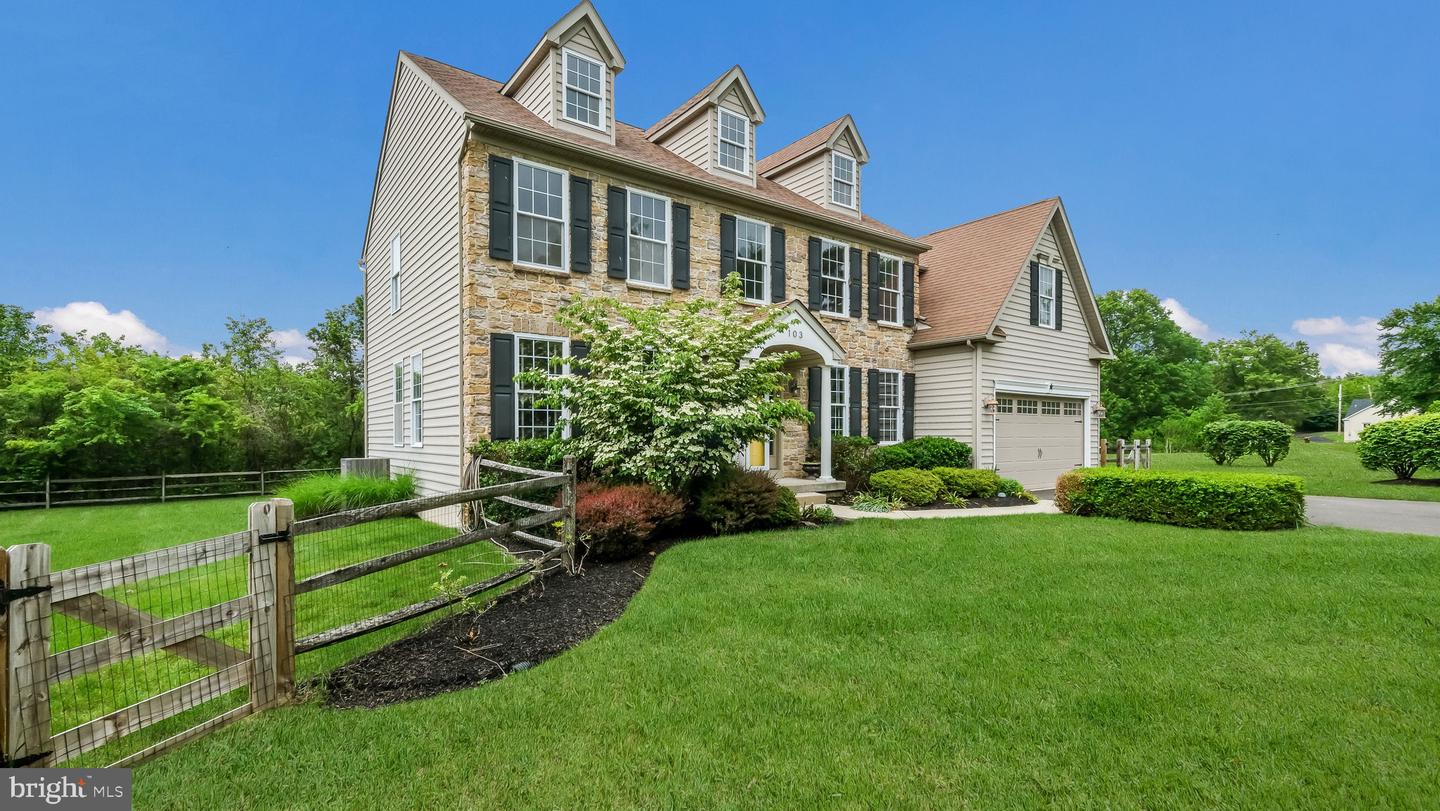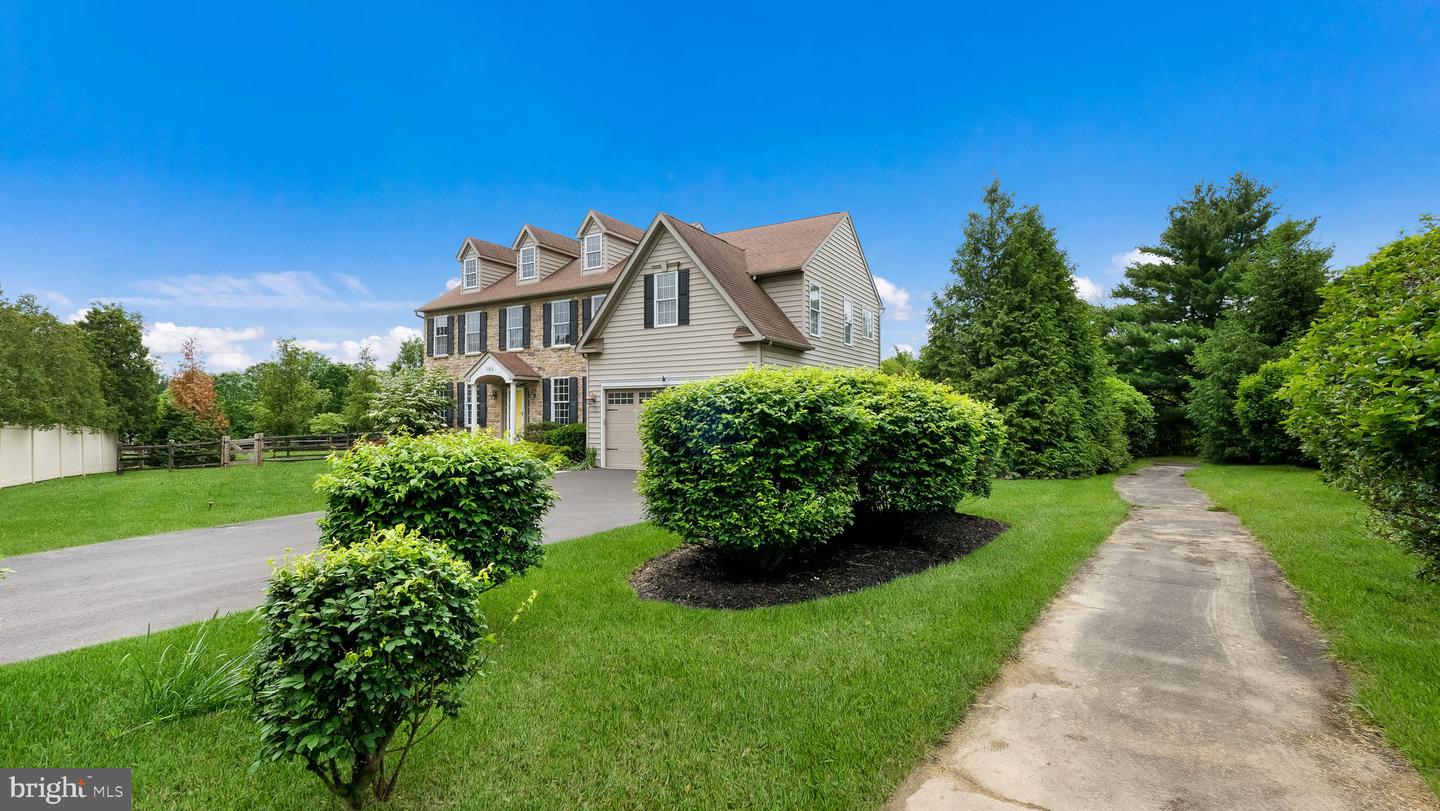


103 Equestrian Ct, Warrington, PA 18976
$899,900
4
Beds
3
Baths
2,984
Sq Ft
Single Family
Active
Listed by
John Spognardi
RE/MAX Signature
Last updated:
June 15, 2025, 03:02 PM
MLS#
PABU2097030
Source:
BRIGHTMLS
About This Home
Home Facts
Single Family
3 Baths
4 Bedrooms
Built in 2006
Price Summary
899,900
$301 per Sq. Ft.
MLS #:
PABU2097030
Last Updated:
June 15, 2025, 03:02 PM
Added:
6 day(s) ago
Rooms & Interior
Bedrooms
Total Bedrooms:
4
Bathrooms
Total Bathrooms:
3
Full Bathrooms:
2
Interior
Living Area:
2,984 Sq. Ft.
Structure
Structure
Architectural Style:
Colonial
Building Area:
2,984 Sq. Ft.
Year Built:
2006
Lot
Lot Size (Sq. Ft):
28,749
Finances & Disclosures
Price:
$899,900
Price per Sq. Ft:
$301 per Sq. Ft.
Contact an Agent
Yes, I would like more information from Coldwell Banker. Please use and/or share my information with a Coldwell Banker agent to contact me about my real estate needs.
By clicking Contact I agree a Coldwell Banker Agent may contact me by phone or text message including by automated means and prerecorded messages about real estate services, and that I can access real estate services without providing my phone number. I acknowledge that I have read and agree to the Terms of Use and Privacy Notice.
Contact an Agent
Yes, I would like more information from Coldwell Banker. Please use and/or share my information with a Coldwell Banker agent to contact me about my real estate needs.
By clicking Contact I agree a Coldwell Banker Agent may contact me by phone or text message including by automated means and prerecorded messages about real estate services, and that I can access real estate services without providing my phone number. I acknowledge that I have read and agree to the Terms of Use and Privacy Notice.