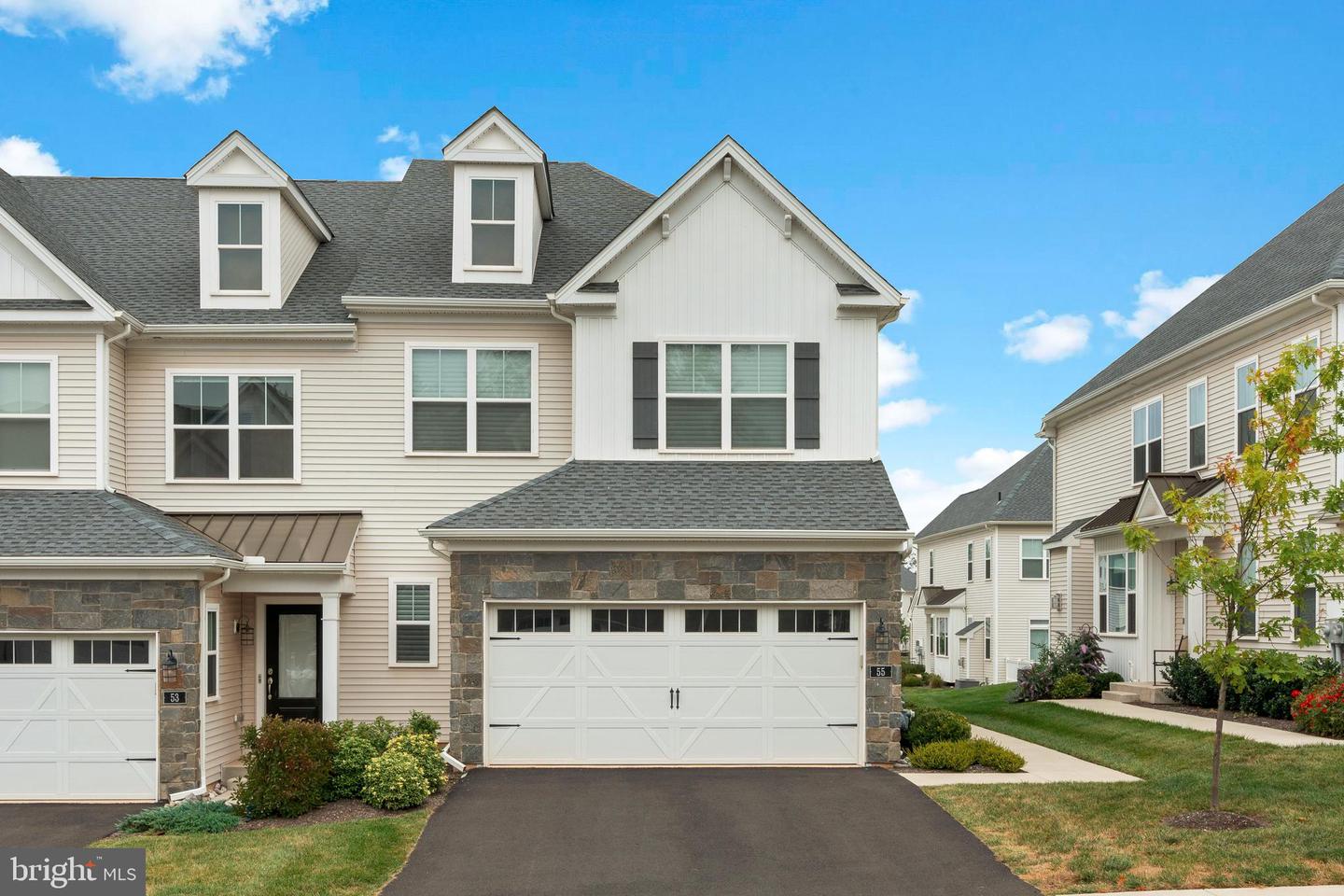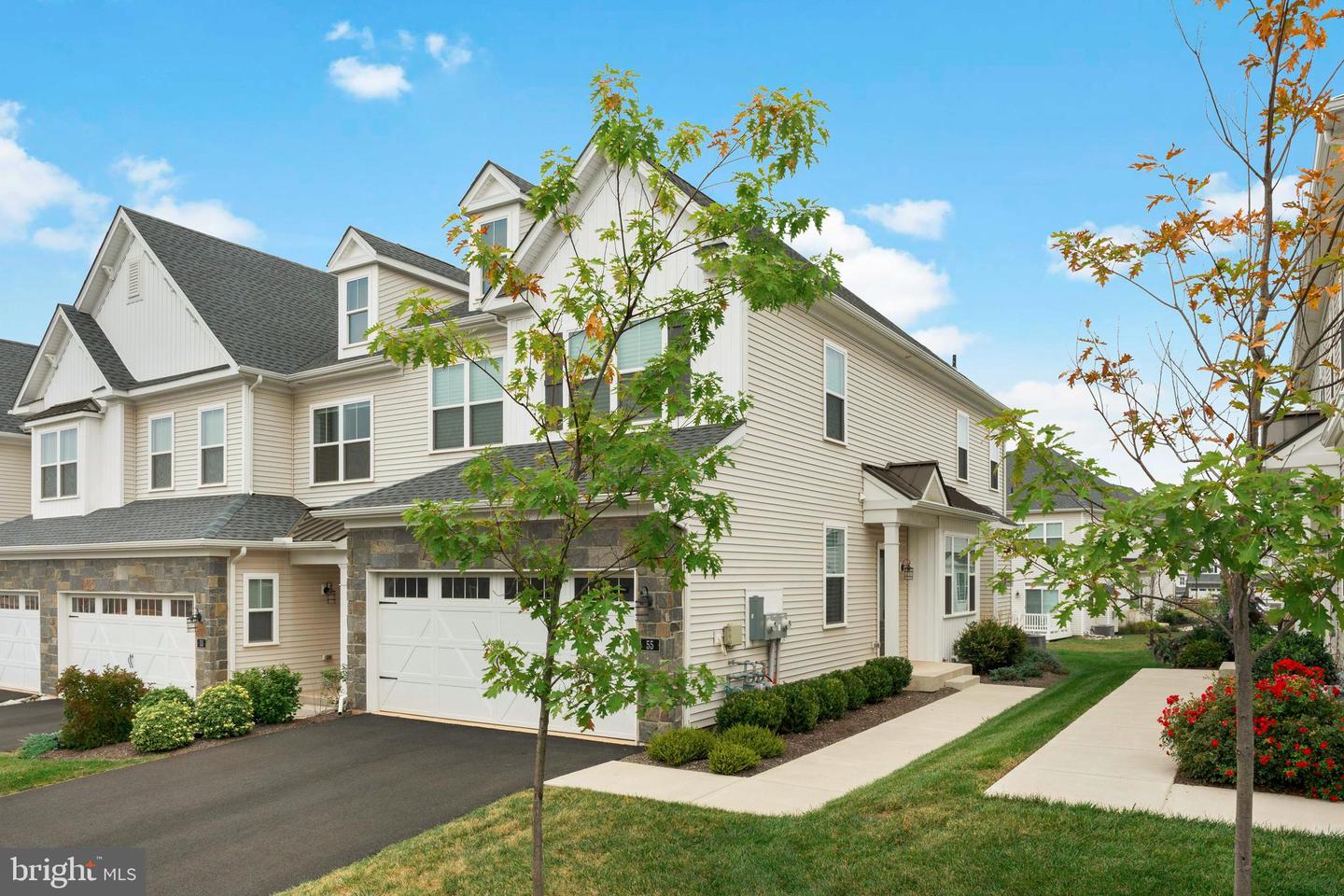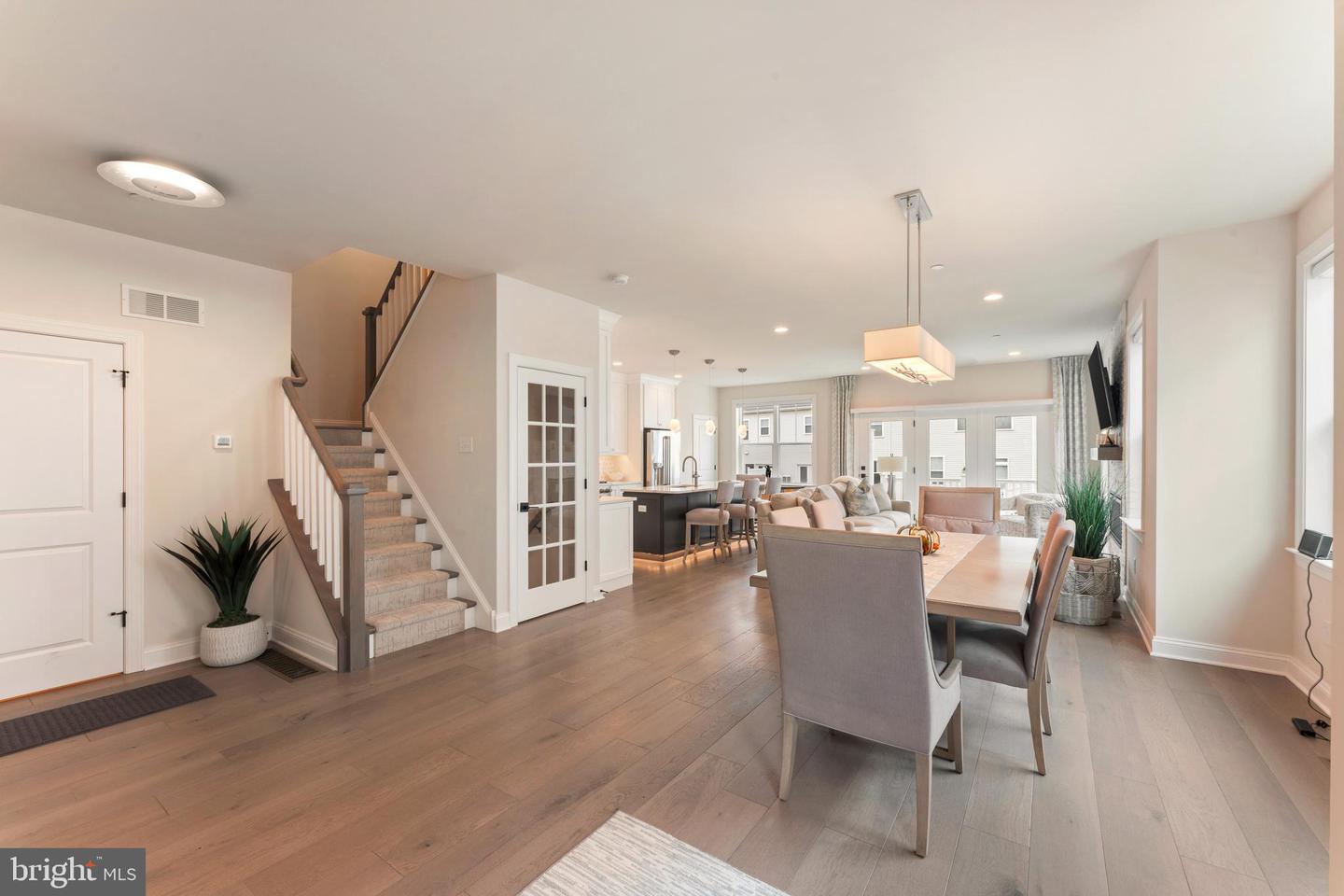


55 Parry Way, Warminster, PA 18974
$899,900
3
Beds
4
Baths
1,978
Sq Ft
Single Family
Active
Listed by
Joseph B Bograd
Elite Realty Group Unl. Inc.
Last updated:
October 3, 2025, 01:40 PM
MLS#
PABU2105040
Source:
BRIGHTMLS
About This Home
Home Facts
Single Family
4 Baths
3 Bedrooms
Built in 2023
Price Summary
899,900
$454 per Sq. Ft.
MLS #:
PABU2105040
Last Updated:
October 3, 2025, 01:40 PM
Added:
23 day(s) ago
Rooms & Interior
Bedrooms
Total Bedrooms:
3
Bathrooms
Total Bathrooms:
4
Full Bathrooms:
2
Interior
Living Area:
1,978 Sq. Ft.
Structure
Structure
Architectural Style:
Carriage House
Building Area:
1,978 Sq. Ft.
Year Built:
2023
Finances & Disclosures
Price:
$899,900
Price per Sq. Ft:
$454 per Sq. Ft.
Contact an Agent
Yes, I would like more information from Coldwell Banker. Please use and/or share my information with a Coldwell Banker agent to contact me about my real estate needs.
By clicking Contact I agree a Coldwell Banker Agent may contact me by phone or text message including by automated means and prerecorded messages about real estate services, and that I can access real estate services without providing my phone number. I acknowledge that I have read and agree to the Terms of Use and Privacy Notice.
Contact an Agent
Yes, I would like more information from Coldwell Banker. Please use and/or share my information with a Coldwell Banker agent to contact me about my real estate needs.
By clicking Contact I agree a Coldwell Banker Agent may contact me by phone or text message including by automated means and prerecorded messages about real estate services, and that I can access real estate services without providing my phone number. I acknowledge that I have read and agree to the Terms of Use and Privacy Notice.