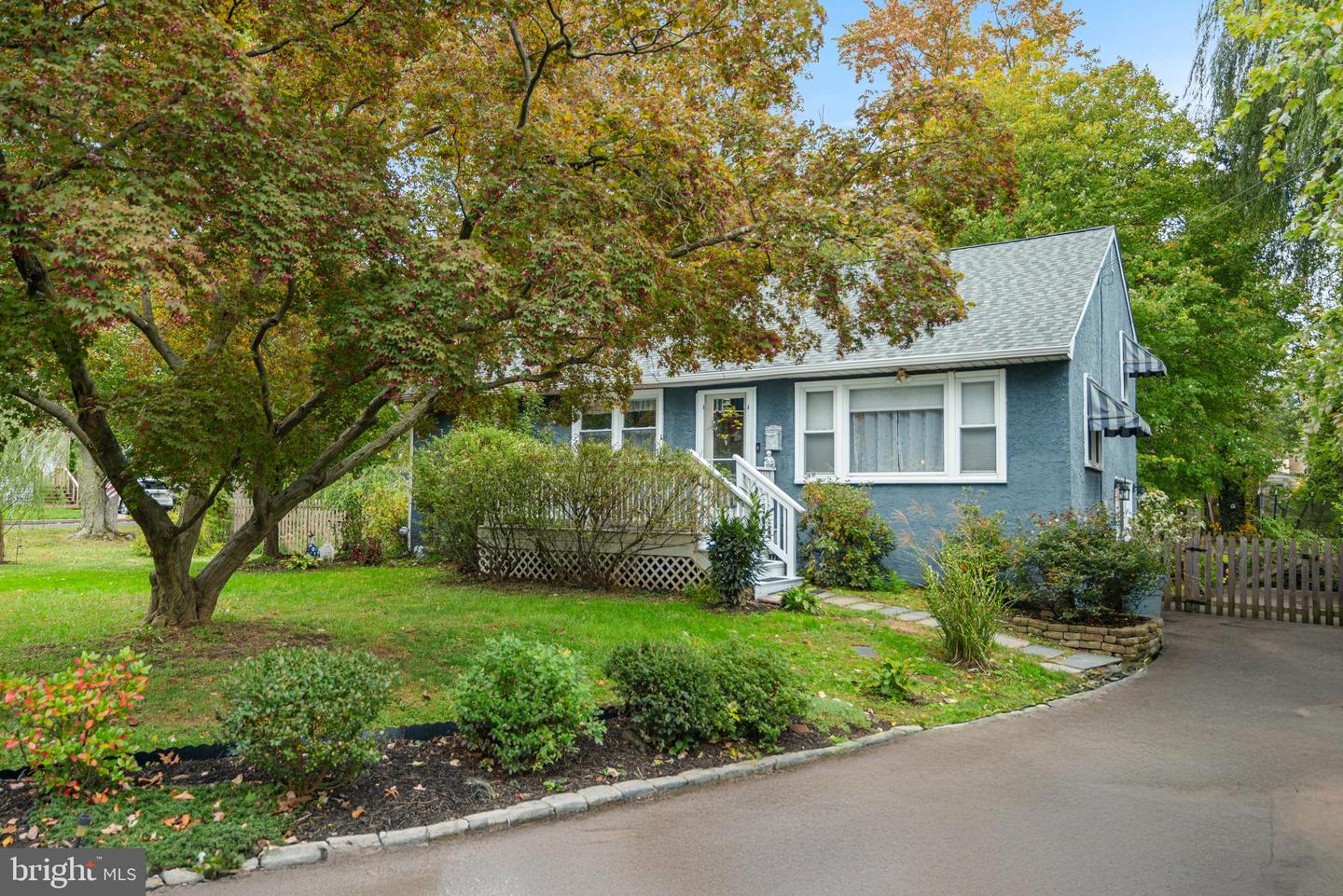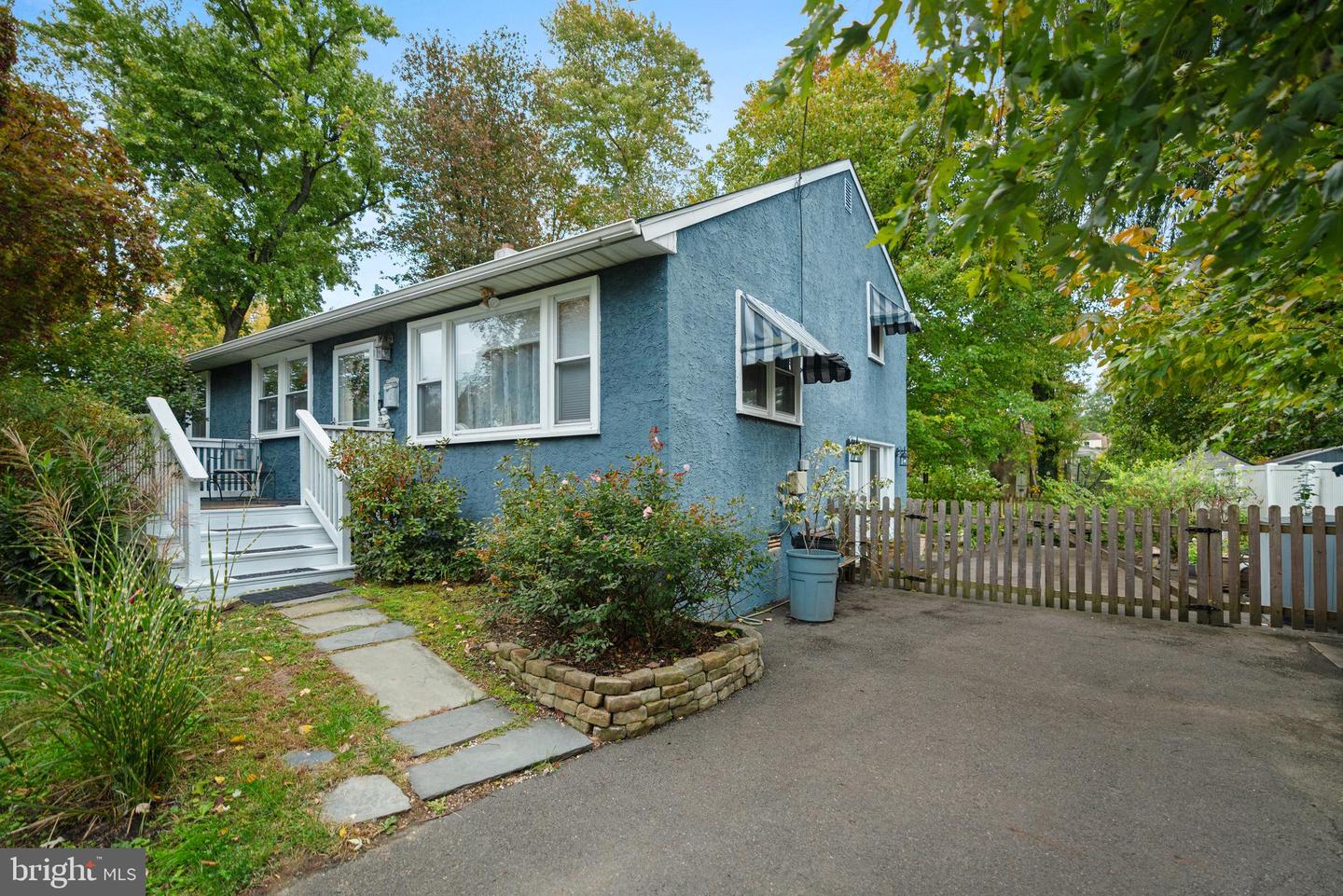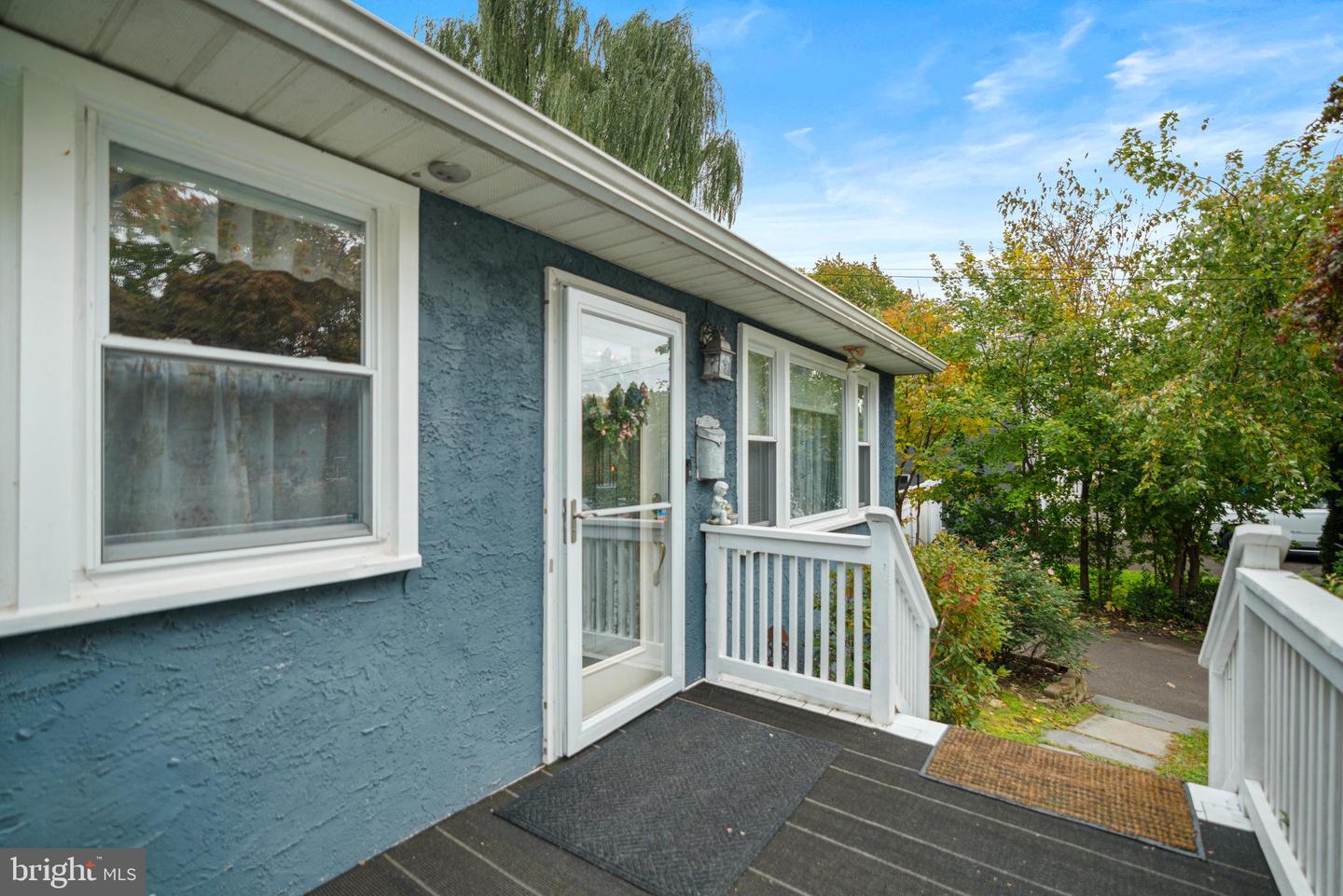


472 4th Ave, Warminster, PA 18974
$425,000
3
Beds
2
Baths
1,640
Sq Ft
Single Family
Active
Listed by
Richard Toothill
Keller Williams Real Estate Tri-County
Last updated:
October 17, 2025, 05:35 AM
MLS#
PABU2107474
Source:
BRIGHTMLS
About This Home
Home Facts
Single Family
2 Baths
3 Bedrooms
Built in 1960
Price Summary
425,000
$259 per Sq. Ft.
MLS #:
PABU2107474
Last Updated:
October 17, 2025, 05:35 AM
Added:
2 day(s) ago
Rooms & Interior
Bedrooms
Total Bedrooms:
3
Bathrooms
Total Bathrooms:
2
Full Bathrooms:
1
Interior
Living Area:
1,640 Sq. Ft.
Structure
Structure
Architectural Style:
Split Level
Building Area:
1,640 Sq. Ft.
Year Built:
1960
Lot
Lot Size (Sq. Ft):
8,712
Finances & Disclosures
Price:
$425,000
Price per Sq. Ft:
$259 per Sq. Ft.
Contact an Agent
Yes, I would like more information from Coldwell Banker. Please use and/or share my information with a Coldwell Banker agent to contact me about my real estate needs.
By clicking Contact I agree a Coldwell Banker Agent may contact me by phone or text message including by automated means and prerecorded messages about real estate services, and that I can access real estate services without providing my phone number. I acknowledge that I have read and agree to the Terms of Use and Privacy Notice.
Contact an Agent
Yes, I would like more information from Coldwell Banker. Please use and/or share my information with a Coldwell Banker agent to contact me about my real estate needs.
By clicking Contact I agree a Coldwell Banker Agent may contact me by phone or text message including by automated means and prerecorded messages about real estate services, and that I can access real estate services without providing my phone number. I acknowledge that I have read and agree to the Terms of Use and Privacy Notice.