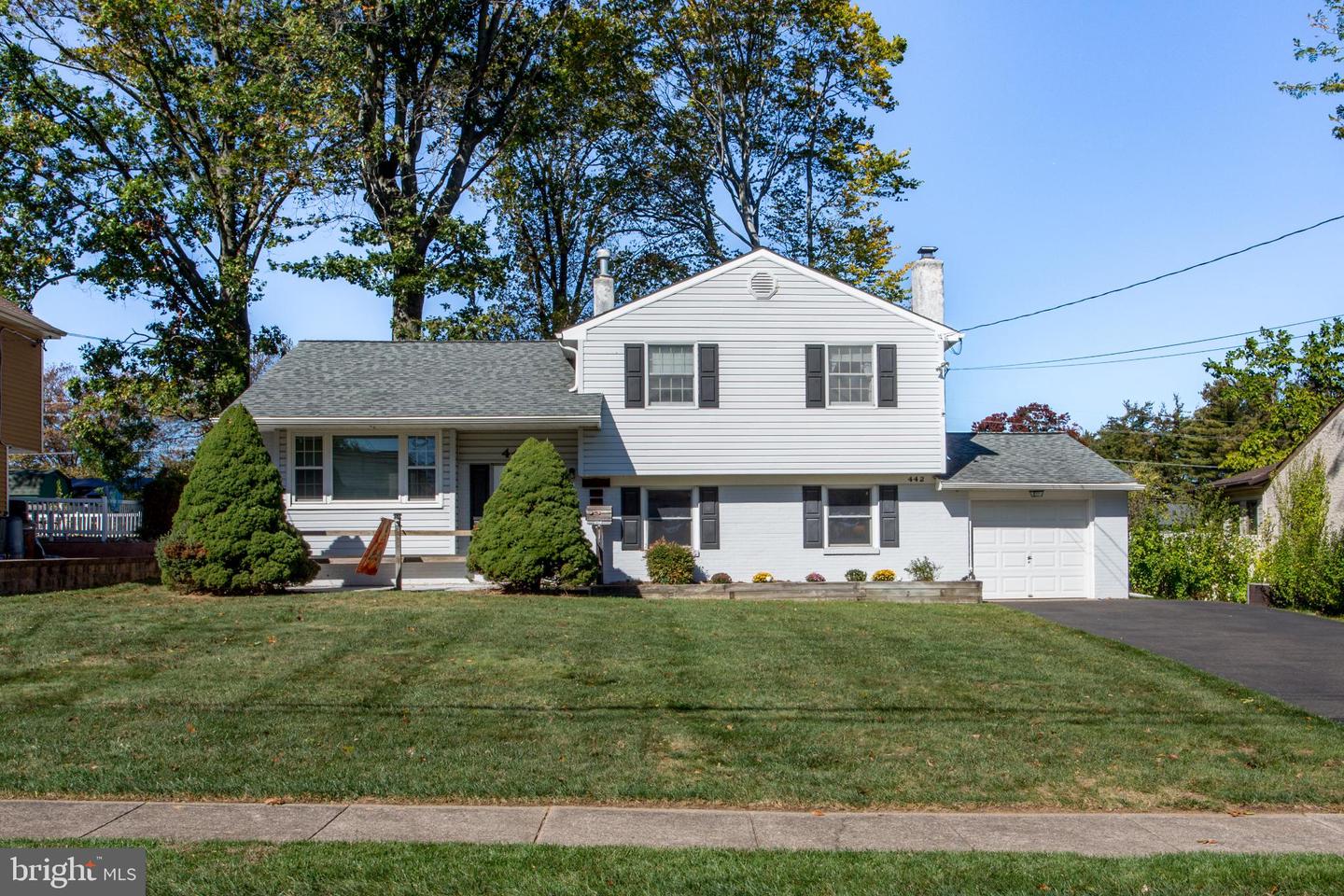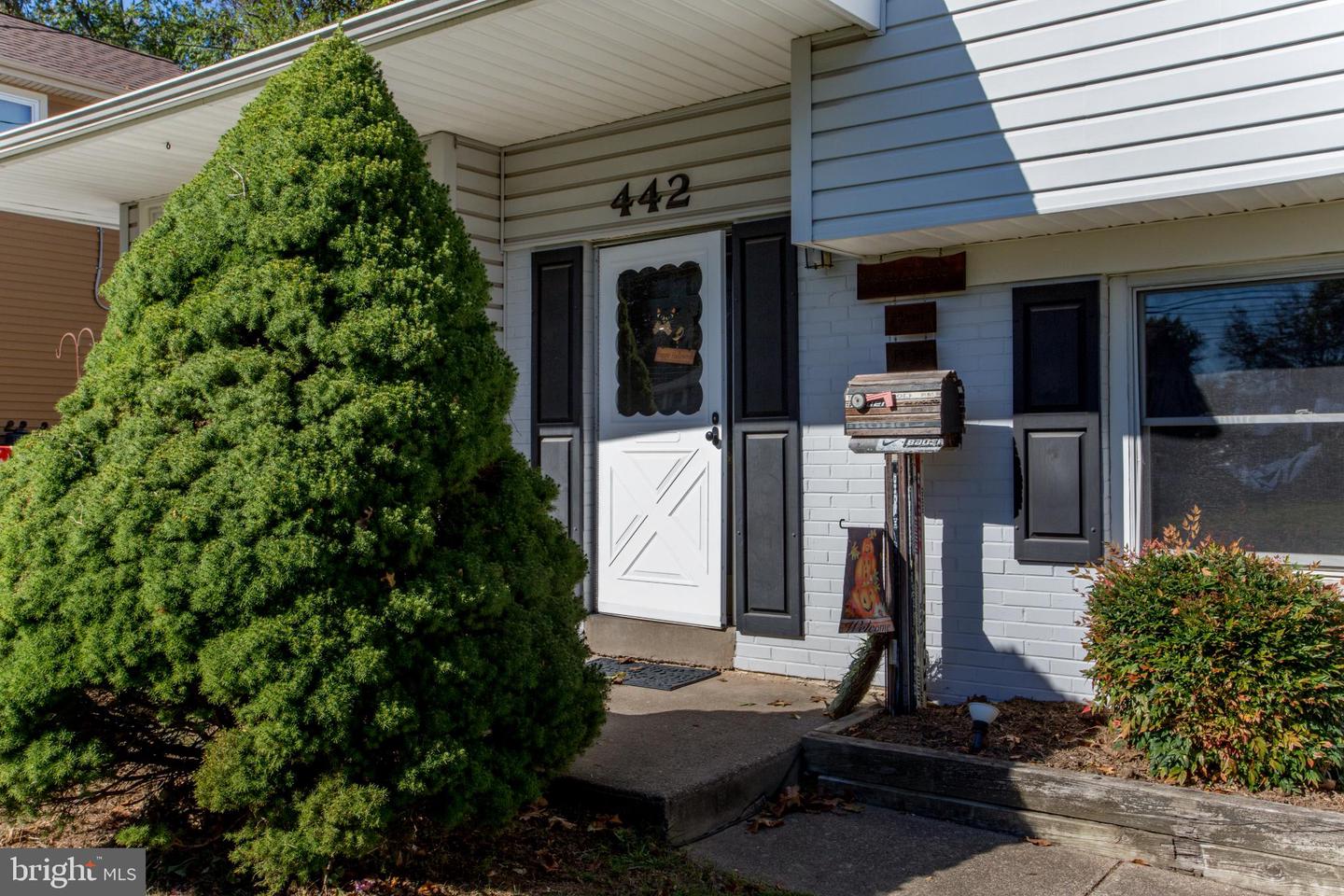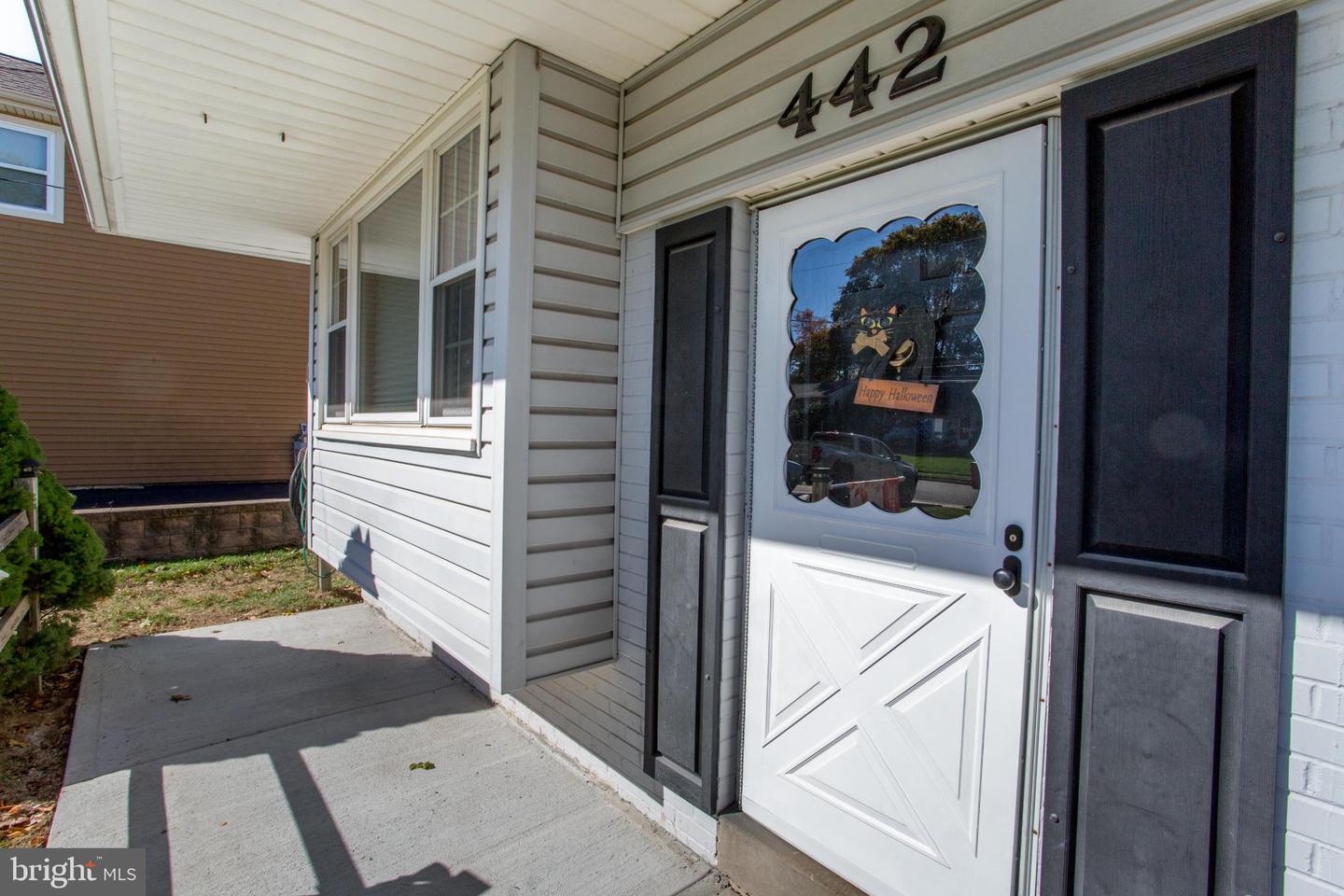


442 Acorn Dr, Warminster, PA 18974
$455,000
3
Beds
2
Baths
1,118
Sq Ft
Single Family
Pending
Listed by
Cynthia L Knotts
Bhhs Fox & Roach-Doylestown
Last updated:
November 6, 2025, 08:42 AM
MLS#
PABU2108052
Source:
BRIGHTMLS
About This Home
Home Facts
Single Family
2 Baths
3 Bedrooms
Built in 1961
Price Summary
455,000
$406 per Sq. Ft.
MLS #:
PABU2108052
Last Updated:
November 6, 2025, 08:42 AM
Added:
14 day(s) ago
Rooms & Interior
Bedrooms
Total Bedrooms:
3
Bathrooms
Total Bathrooms:
2
Full Bathrooms:
1
Interior
Living Area:
1,118 Sq. Ft.
Structure
Structure
Architectural Style:
Split Foyer
Building Area:
1,118 Sq. Ft.
Year Built:
1961
Lot
Lot Size (Sq. Ft):
10,018
Finances & Disclosures
Price:
$455,000
Price per Sq. Ft:
$406 per Sq. Ft.
Contact an Agent
Yes, I would like more information from Coldwell Banker. Please use and/or share my information with a Coldwell Banker agent to contact me about my real estate needs.
By clicking Contact I agree a Coldwell Banker Agent may contact me by phone or text message including by automated means and prerecorded messages about real estate services, and that I can access real estate services without providing my phone number. I acknowledge that I have read and agree to the Terms of Use and Privacy Notice.
Contact an Agent
Yes, I would like more information from Coldwell Banker. Please use and/or share my information with a Coldwell Banker agent to contact me about my real estate needs.
By clicking Contact I agree a Coldwell Banker Agent may contact me by phone or text message including by automated means and prerecorded messages about real estate services, and that I can access real estate services without providing my phone number. I acknowledge that I have read and agree to the Terms of Use and Privacy Notice.