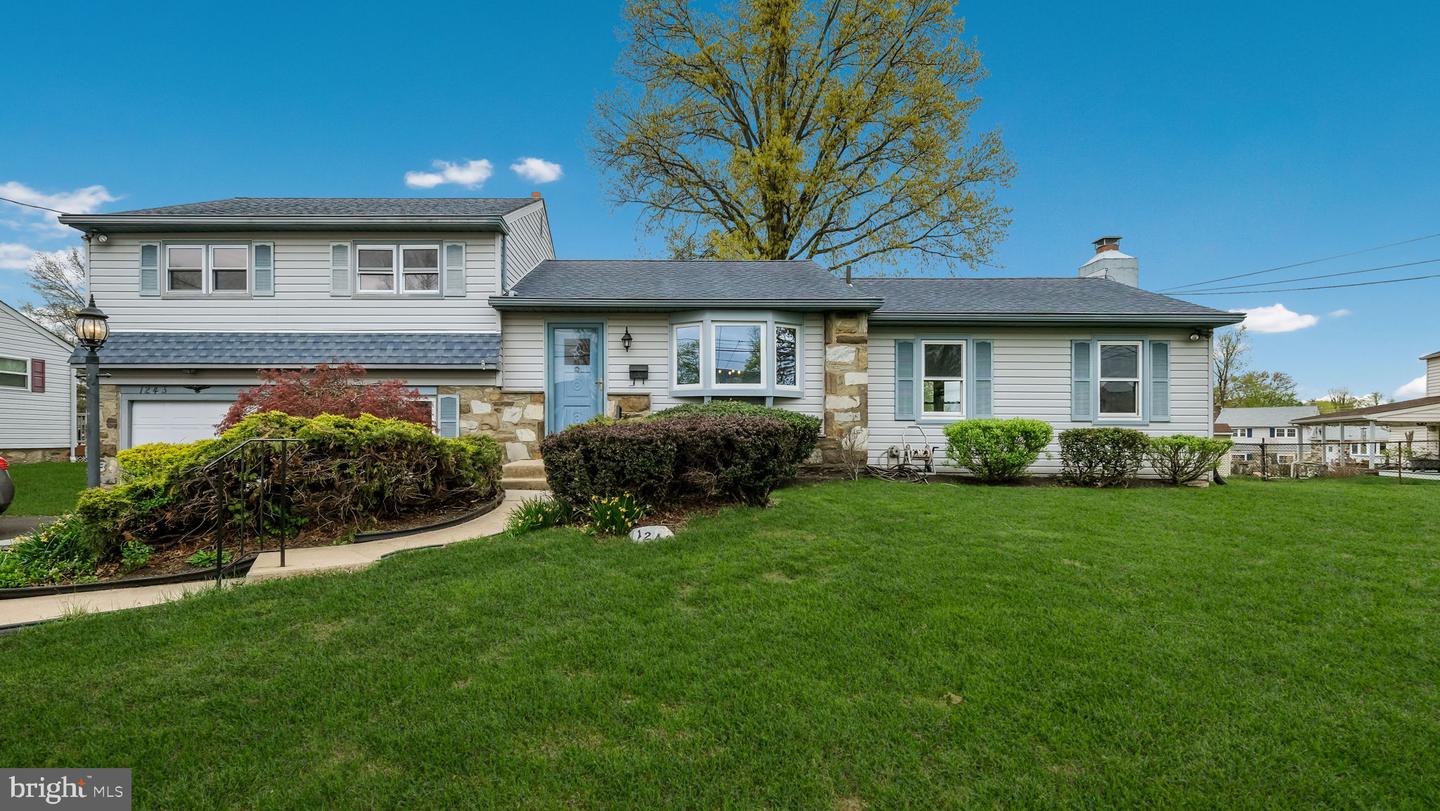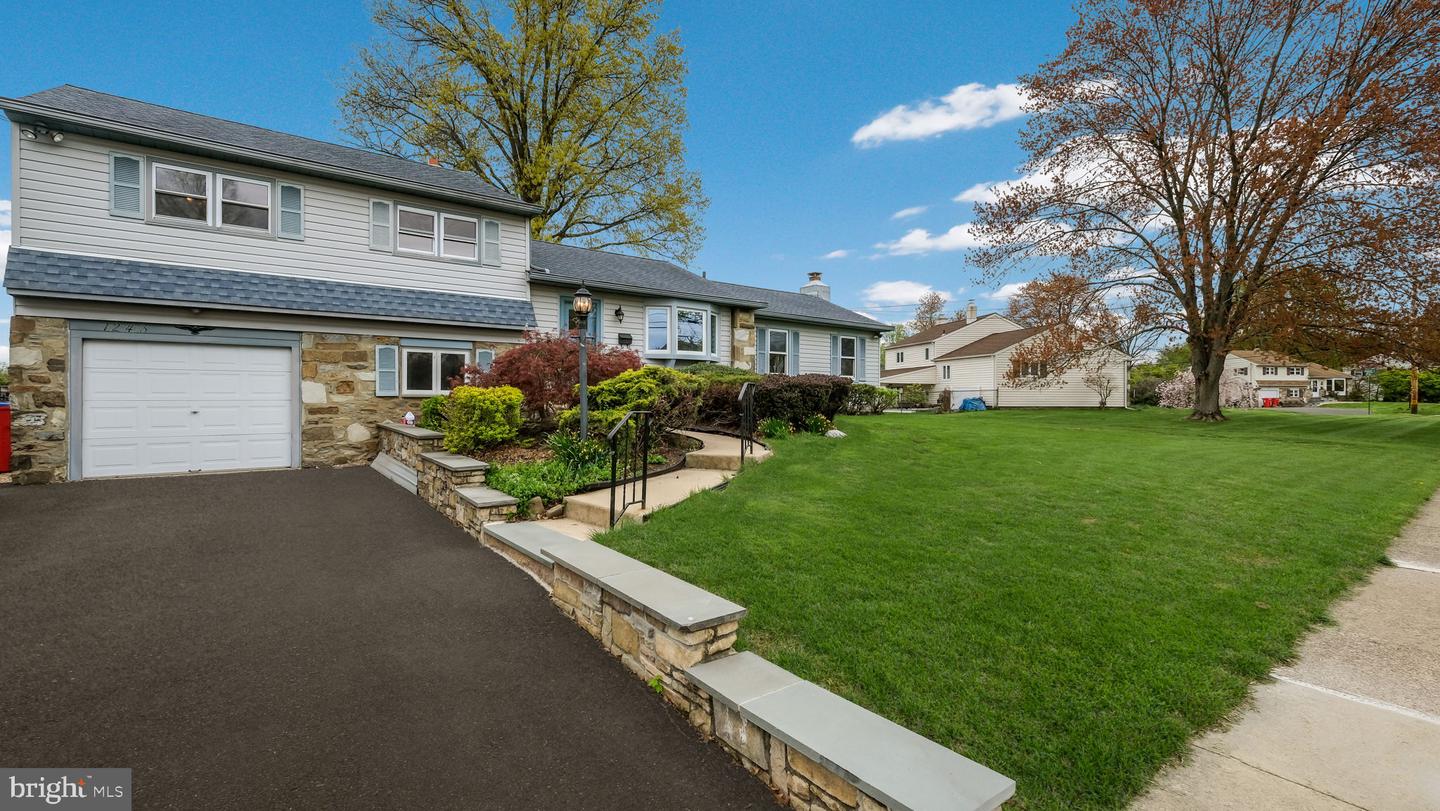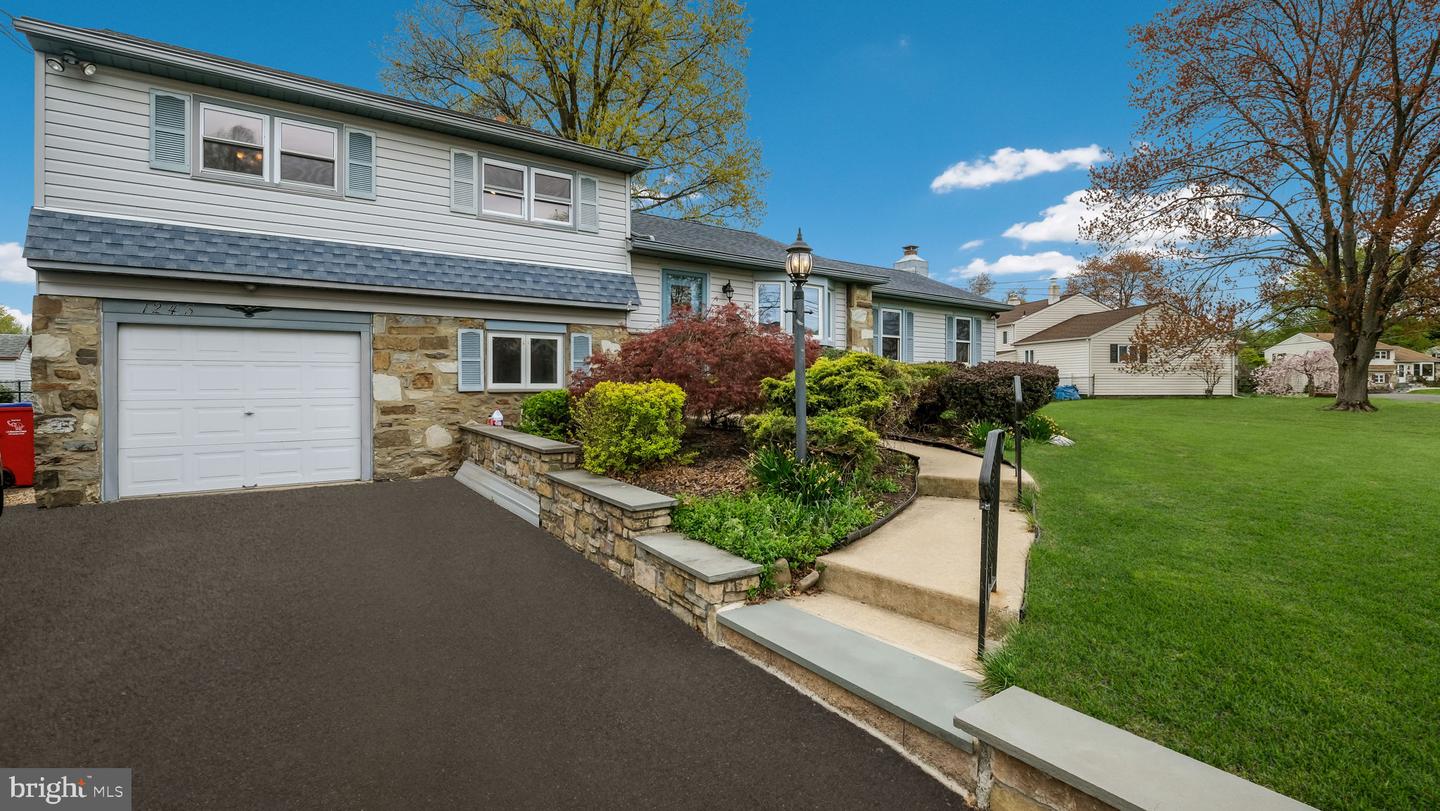


Listed by
John Spognardi
RE/MAX Signature
Last updated:
May 15, 2025, 04:38 AM
MLS#
PABU2093114
Source:
BRIGHTMLS
About This Home
Home Facts
Single Family
3 Baths
3 Bedrooms
Built in 1964
Price Summary
484,900
$325 per Sq. Ft.
MLS #:
PABU2093114
Last Updated:
May 15, 2025, 04:38 AM
Added:
19 day(s) ago
Rooms & Interior
Bedrooms
Total Bedrooms:
3
Bathrooms
Total Bathrooms:
3
Full Bathrooms:
1
Interior
Living Area:
1,492 Sq. Ft.
Structure
Structure
Architectural Style:
Split Level
Building Area:
1,492 Sq. Ft.
Year Built:
1964
Lot
Lot Size (Sq. Ft):
10,018
Finances & Disclosures
Price:
$484,900
Price per Sq. Ft:
$325 per Sq. Ft.
Contact an Agent
Yes, I would like more information from Coldwell Banker. Please use and/or share my information with a Coldwell Banker agent to contact me about my real estate needs.
By clicking Contact I agree a Coldwell Banker Agent may contact me by phone or text message including by automated means and prerecorded messages about real estate services, and that I can access real estate services without providing my phone number. I acknowledge that I have read and agree to the Terms of Use and Privacy Notice.
Contact an Agent
Yes, I would like more information from Coldwell Banker. Please use and/or share my information with a Coldwell Banker agent to contact me about my real estate needs.
By clicking Contact I agree a Coldwell Banker Agent may contact me by phone or text message including by automated means and prerecorded messages about real estate services, and that I can access real estate services without providing my phone number. I acknowledge that I have read and agree to the Terms of Use and Privacy Notice.