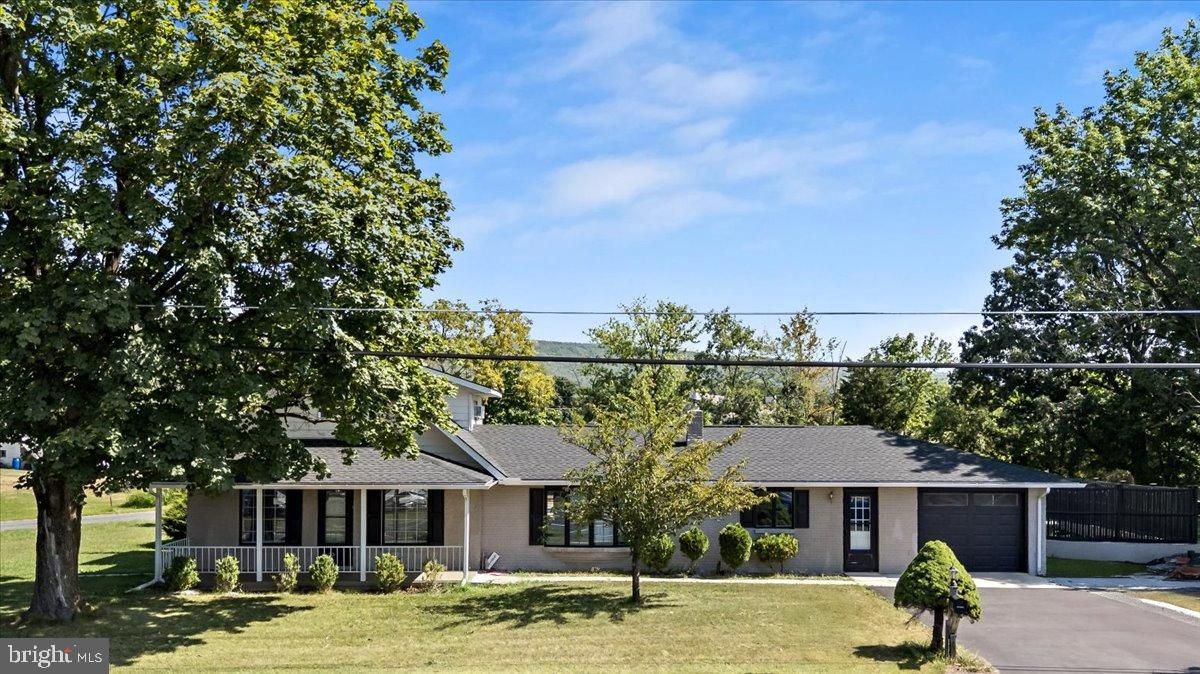


4818 Lehigh Dr, Walnutport, PA 18088
$529,900
4
Beds
2
Baths
2,184
Sq Ft
Single Family
Pending
Listed by
Samuel Luis Del Rosario
Serhant Pennsylvania LLC.
Last updated:
November 27, 2025, 08:29 AM
MLS#
PANH2008526
Source:
BRIGHTMLS
About This Home
Home Facts
Single Family
2 Baths
4 Bedrooms
Built in 1929
Price Summary
529,900
$242 per Sq. Ft.
MLS #:
PANH2008526
Last Updated:
November 27, 2025, 08:29 AM
Added:
3 month(s) ago
Rooms & Interior
Bedrooms
Total Bedrooms:
4
Bathrooms
Total Bathrooms:
2
Full Bathrooms:
2
Interior
Living Area:
2,184 Sq. Ft.
Structure
Structure
Architectural Style:
Contemporary, Ranch/Rambler
Building Area:
2,184 Sq. Ft.
Year Built:
1929
Lot
Lot Size (Sq. Ft):
43,560
Finances & Disclosures
Price:
$529,900
Price per Sq. Ft:
$242 per Sq. Ft.
Contact an Agent
Yes, I would like more information from Coldwell Banker. Please use and/or share my information with a Coldwell Banker agent to contact me about my real estate needs.
By clicking Contact I agree a Coldwell Banker Agent may contact me by phone or text message including by automated means and prerecorded messages about real estate services, and that I can access real estate services without providing my phone number. I acknowledge that I have read and agree to the Terms of Use and Privacy Notice.
Contact an Agent
Yes, I would like more information from Coldwell Banker. Please use and/or share my information with a Coldwell Banker agent to contact me about my real estate needs.
By clicking Contact I agree a Coldwell Banker Agent may contact me by phone or text message including by automated means and prerecorded messages about real estate services, and that I can access real estate services without providing my phone number. I acknowledge that I have read and agree to the Terms of Use and Privacy Notice.