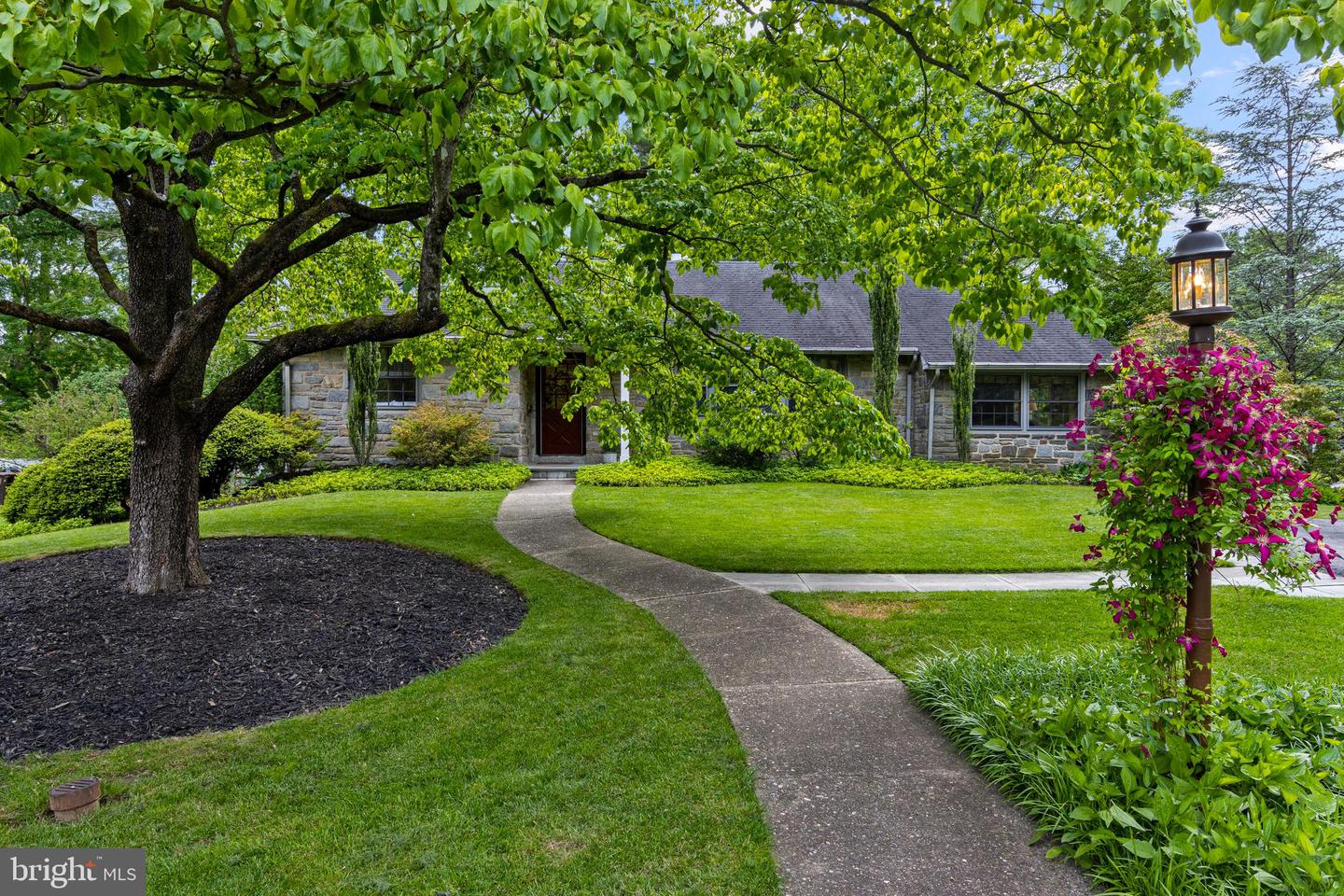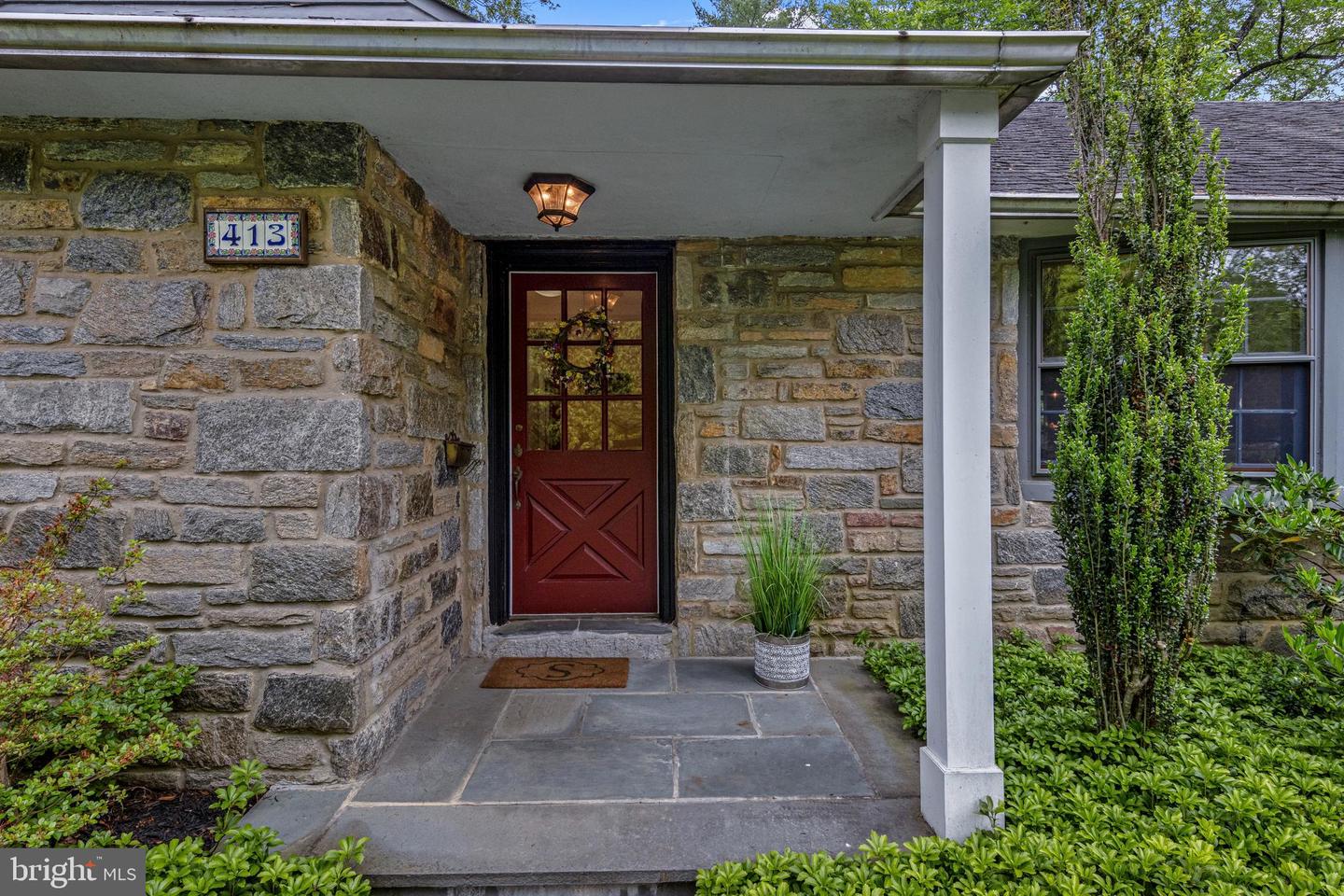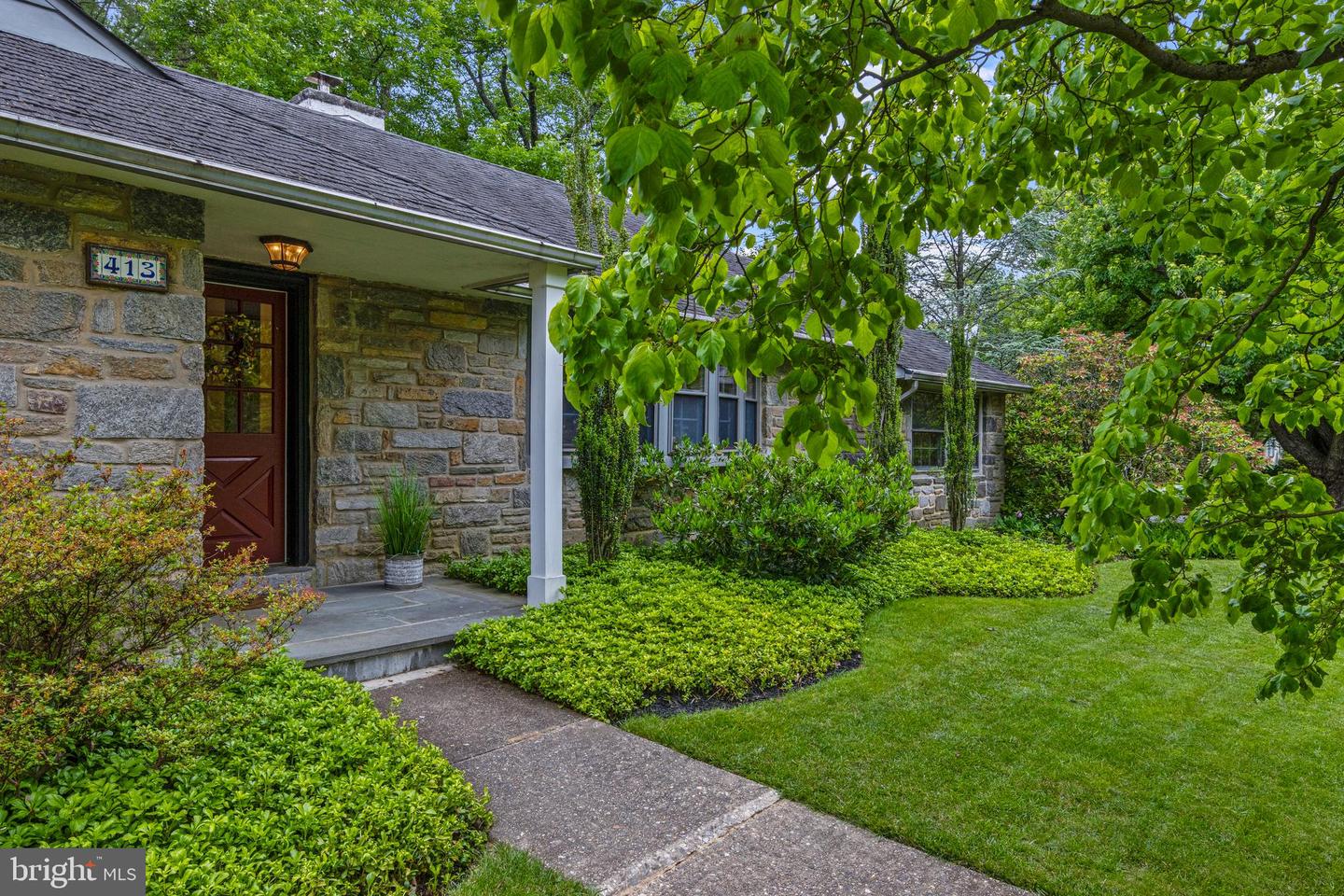


413 Hawthorne Rd, Wallingford, PA 19086
$635,000
3
Beds
2
Baths
1,912
Sq Ft
Single Family
Pending
Listed by
Torrey C Jenkins
Sara Vartanian Fritz
Compass Pennsylvania, LLC.
Last updated:
June 18, 2025, 07:25 AM
MLS#
PADE2091426
Source:
BRIGHTMLS
About This Home
Home Facts
Single Family
2 Baths
3 Bedrooms
Built in 1951
Price Summary
635,000
$332 per Sq. Ft.
MLS #:
PADE2091426
Last Updated:
June 18, 2025, 07:25 AM
Added:
15 day(s) ago
Rooms & Interior
Bedrooms
Total Bedrooms:
3
Bathrooms
Total Bathrooms:
2
Full Bathrooms:
2
Interior
Living Area:
1,912 Sq. Ft.
Structure
Structure
Architectural Style:
Ranch/Rambler
Building Area:
1,912 Sq. Ft.
Year Built:
1951
Lot
Lot Size (Sq. Ft):
15,245
Finances & Disclosures
Price:
$635,000
Price per Sq. Ft:
$332 per Sq. Ft.
Contact an Agent
Yes, I would like more information from Coldwell Banker. Please use and/or share my information with a Coldwell Banker agent to contact me about my real estate needs.
By clicking Contact I agree a Coldwell Banker Agent may contact me by phone or text message including by automated means and prerecorded messages about real estate services, and that I can access real estate services without providing my phone number. I acknowledge that I have read and agree to the Terms of Use and Privacy Notice.
Contact an Agent
Yes, I would like more information from Coldwell Banker. Please use and/or share my information with a Coldwell Banker agent to contact me about my real estate needs.
By clicking Contact I agree a Coldwell Banker Agent may contact me by phone or text message including by automated means and prerecorded messages about real estate services, and that I can access real estate services without providing my phone number. I acknowledge that I have read and agree to the Terms of Use and Privacy Notice.