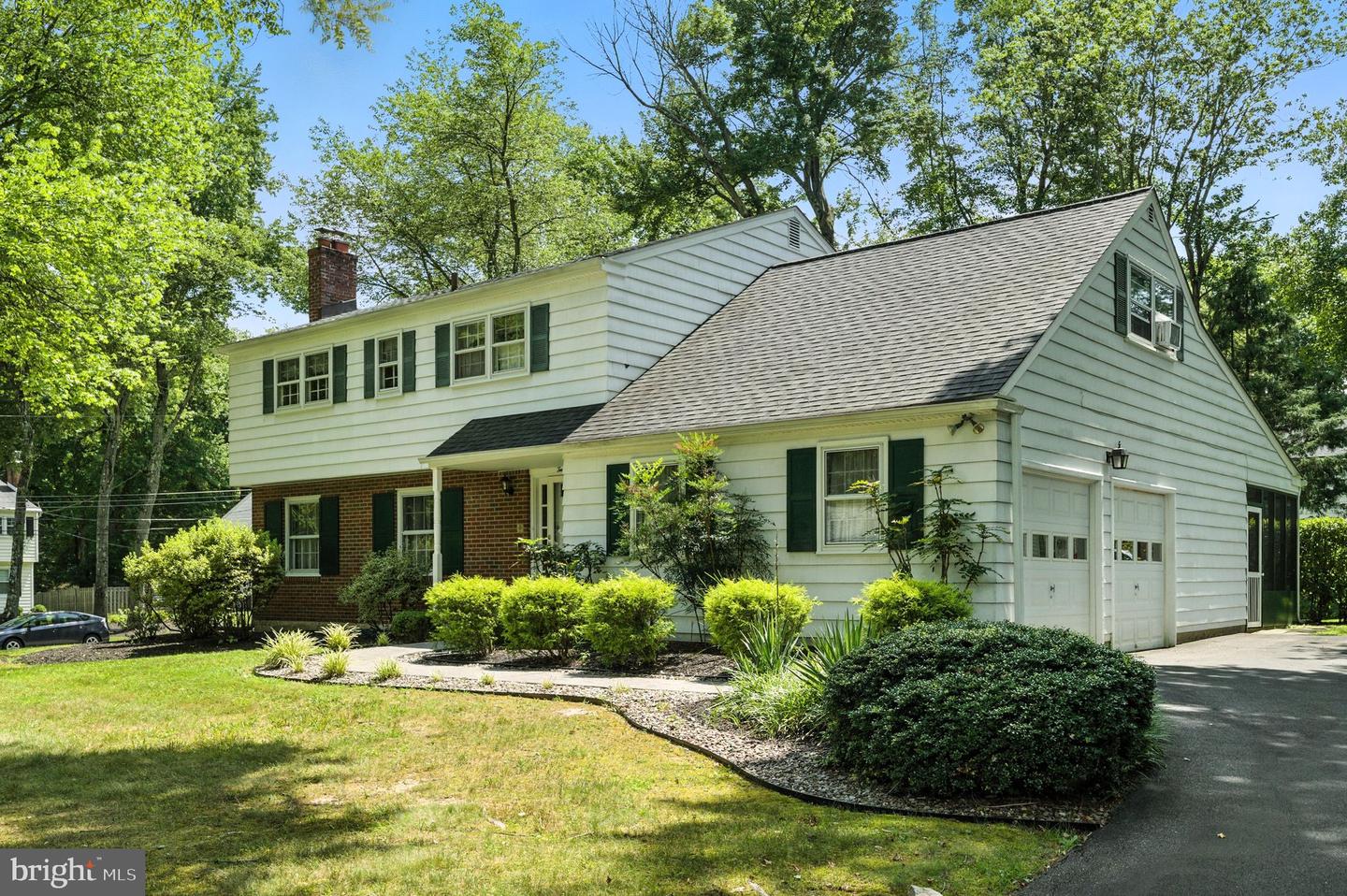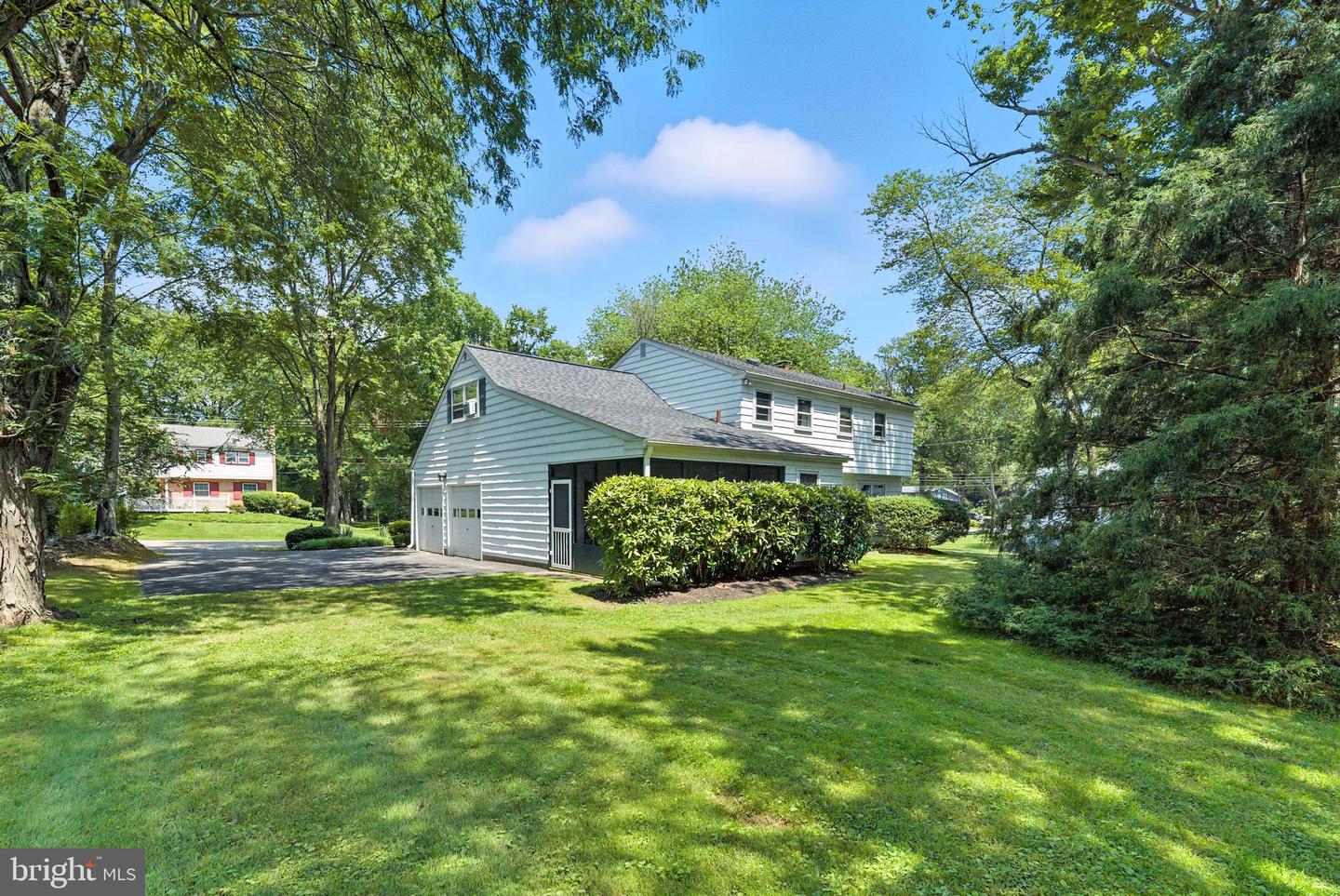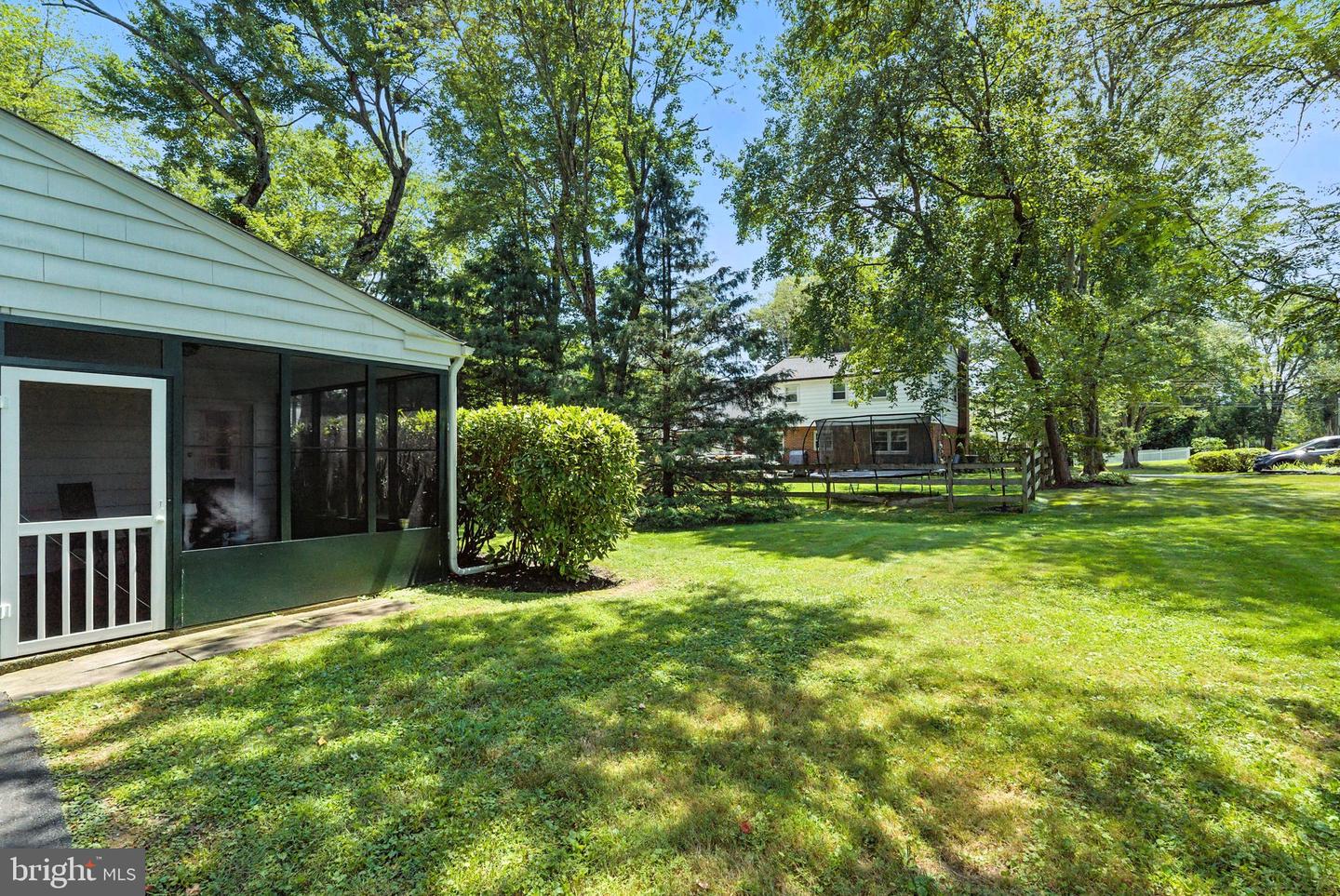213 Fairfield Dr, Wallingford, PA 19086
$695,000
5
Beds
3
Baths
2,510
Sq Ft
Single Family
Active
Listed by
Jeffrey C Carpineta
Solo Real Estate, Inc.
Last updated:
August 6, 2025, 02:36 PM
MLS#
PADE2096726
Source:
BRIGHTMLS
About This Home
Home Facts
Single Family
3 Baths
5 Bedrooms
Built in 1955
Price Summary
695,000
$276 per Sq. Ft.
MLS #:
PADE2096726
Last Updated:
August 6, 2025, 02:36 PM
Added:
10 day(s) ago
Rooms & Interior
Bedrooms
Total Bedrooms:
5
Bathrooms
Total Bathrooms:
3
Full Bathrooms:
2
Interior
Living Area:
2,510 Sq. Ft.
Structure
Structure
Architectural Style:
Traditional
Building Area:
2,510 Sq. Ft.
Year Built:
1955
Lot
Lot Size (Sq. Ft):
15,245
Finances & Disclosures
Price:
$695,000
Price per Sq. Ft:
$276 per Sq. Ft.
Contact an Agent
Yes, I would like more information from Coldwell Banker. Please use and/or share my information with a Coldwell Banker agent to contact me about my real estate needs.
By clicking Contact I agree a Coldwell Banker Agent may contact me by phone or text message including by automated means and prerecorded messages about real estate services, and that I can access real estate services without providing my phone number. I acknowledge that I have read and agree to the Terms of Use and Privacy Notice.
Contact an Agent
Yes, I would like more information from Coldwell Banker. Please use and/or share my information with a Coldwell Banker agent to contact me about my real estate needs.
By clicking Contact I agree a Coldwell Banker Agent may contact me by phone or text message including by automated means and prerecorded messages about real estate services, and that I can access real estate services without providing my phone number. I acknowledge that I have read and agree to the Terms of Use and Privacy Notice.


