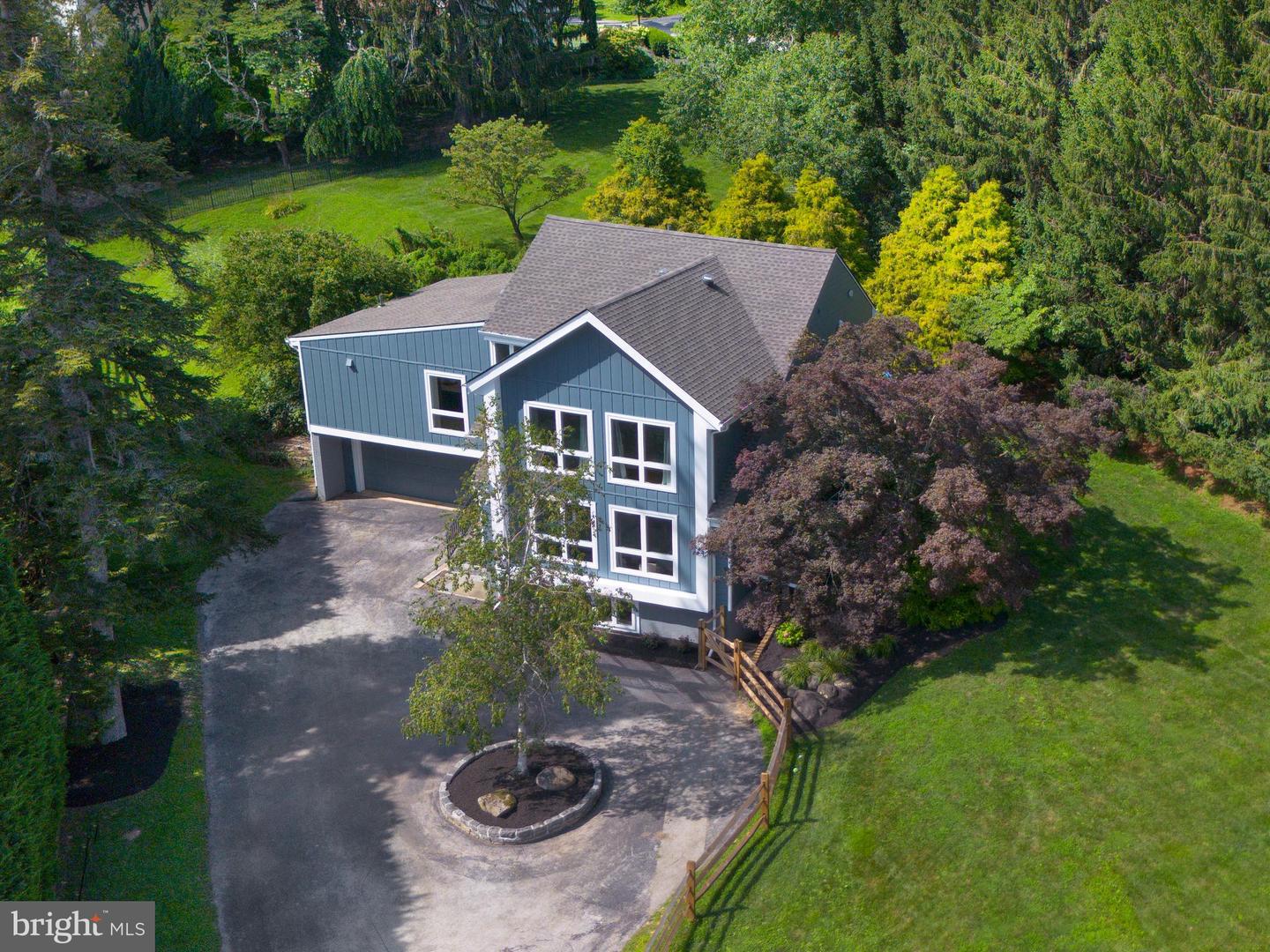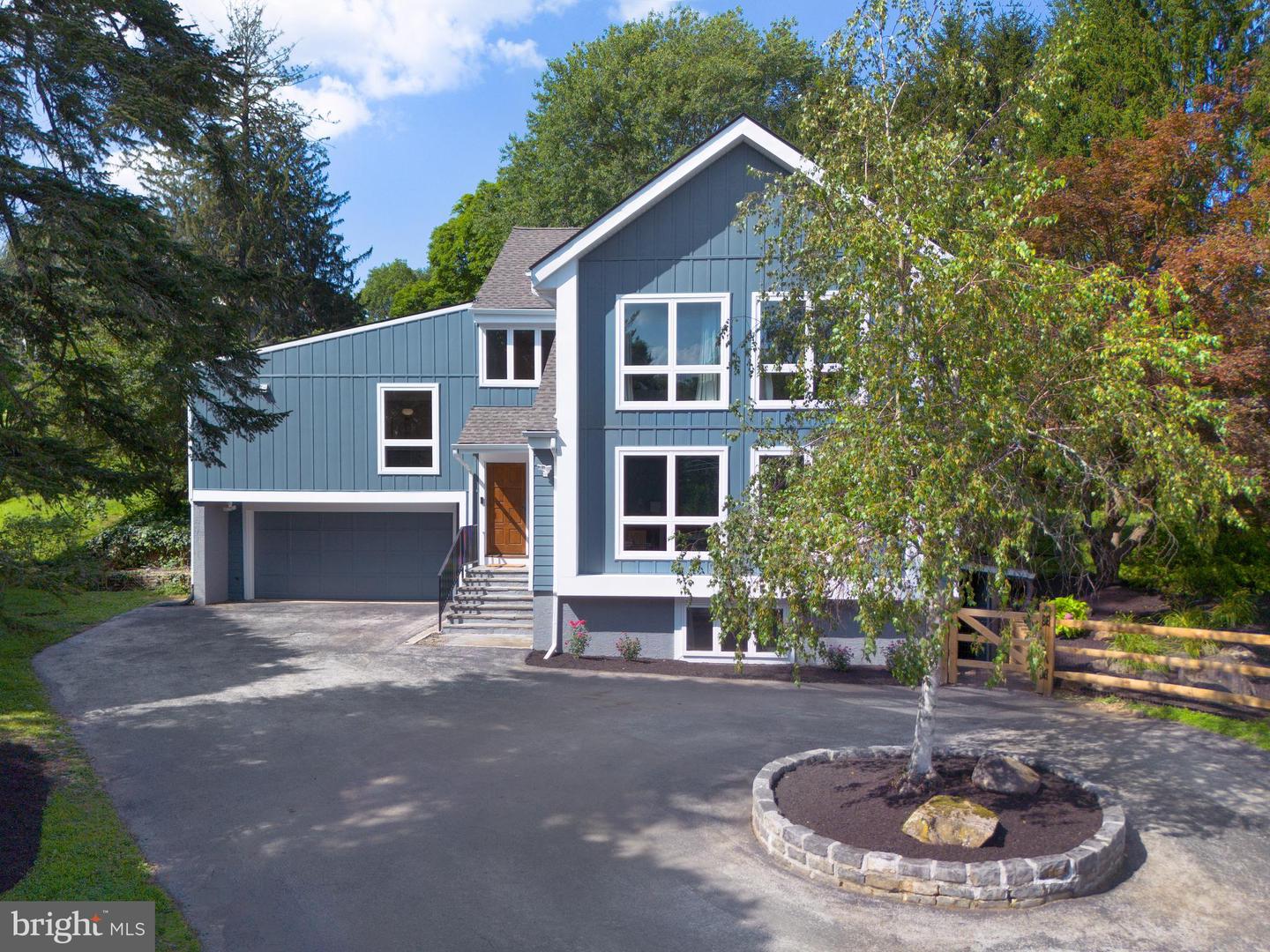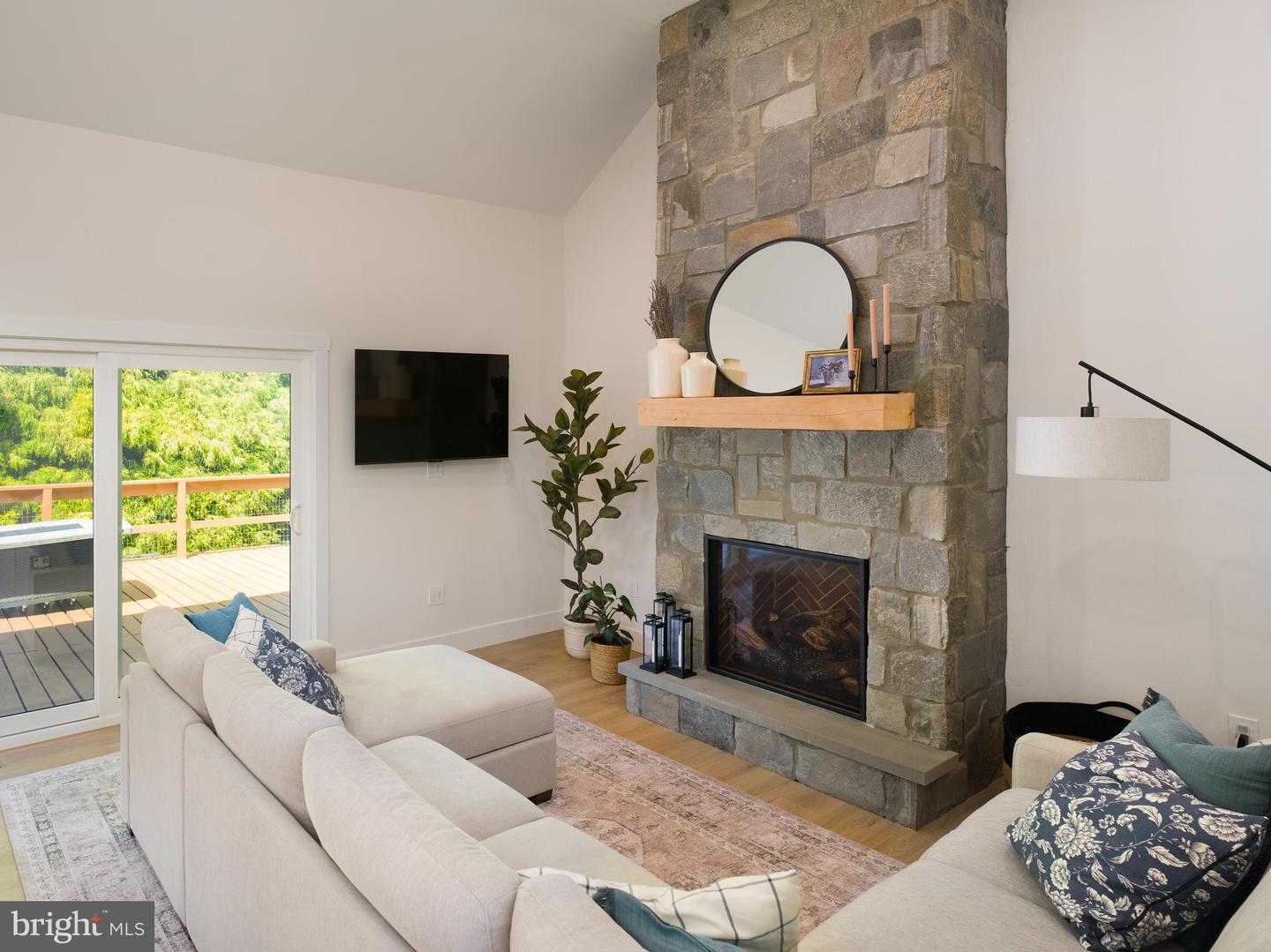


526 N Spring Mill Rd, Villanova, PA 19085
$1,575,000
4
Beds
4
Baths
3,762
Sq Ft
Single Family
Coming Soon
Listed by
Robin R. Gordon
Bhhs Fox & Roach-Haverford
Last updated:
August 2, 2025, 08:51 PM
MLS#
PAMC2149750
Source:
BRIGHTMLS
About This Home
Home Facts
Single Family
4 Baths
4 Bedrooms
Built in 1979
Price Summary
1,575,000
$418 per Sq. Ft.
MLS #:
PAMC2149750
Last Updated:
August 2, 2025, 08:51 PM
Added:
3 day(s) ago
Rooms & Interior
Bedrooms
Total Bedrooms:
4
Bathrooms
Total Bathrooms:
4
Full Bathrooms:
3
Interior
Living Area:
3,762 Sq. Ft.
Structure
Structure
Architectural Style:
Contemporary
Building Area:
3,762 Sq. Ft.
Year Built:
1979
Lot
Lot Size (Sq. Ft):
30,491
Finances & Disclosures
Price:
$1,575,000
Price per Sq. Ft:
$418 per Sq. Ft.
Contact an Agent
Yes, I would like more information from Coldwell Banker. Please use and/or share my information with a Coldwell Banker agent to contact me about my real estate needs.
By clicking Contact I agree a Coldwell Banker Agent may contact me by phone or text message including by automated means and prerecorded messages about real estate services, and that I can access real estate services without providing my phone number. I acknowledge that I have read and agree to the Terms of Use and Privacy Notice.
Contact an Agent
Yes, I would like more information from Coldwell Banker. Please use and/or share my information with a Coldwell Banker agent to contact me about my real estate needs.
By clicking Contact I agree a Coldwell Banker Agent may contact me by phone or text message including by automated means and prerecorded messages about real estate services, and that I can access real estate services without providing my phone number. I acknowledge that I have read and agree to the Terms of Use and Privacy Notice.