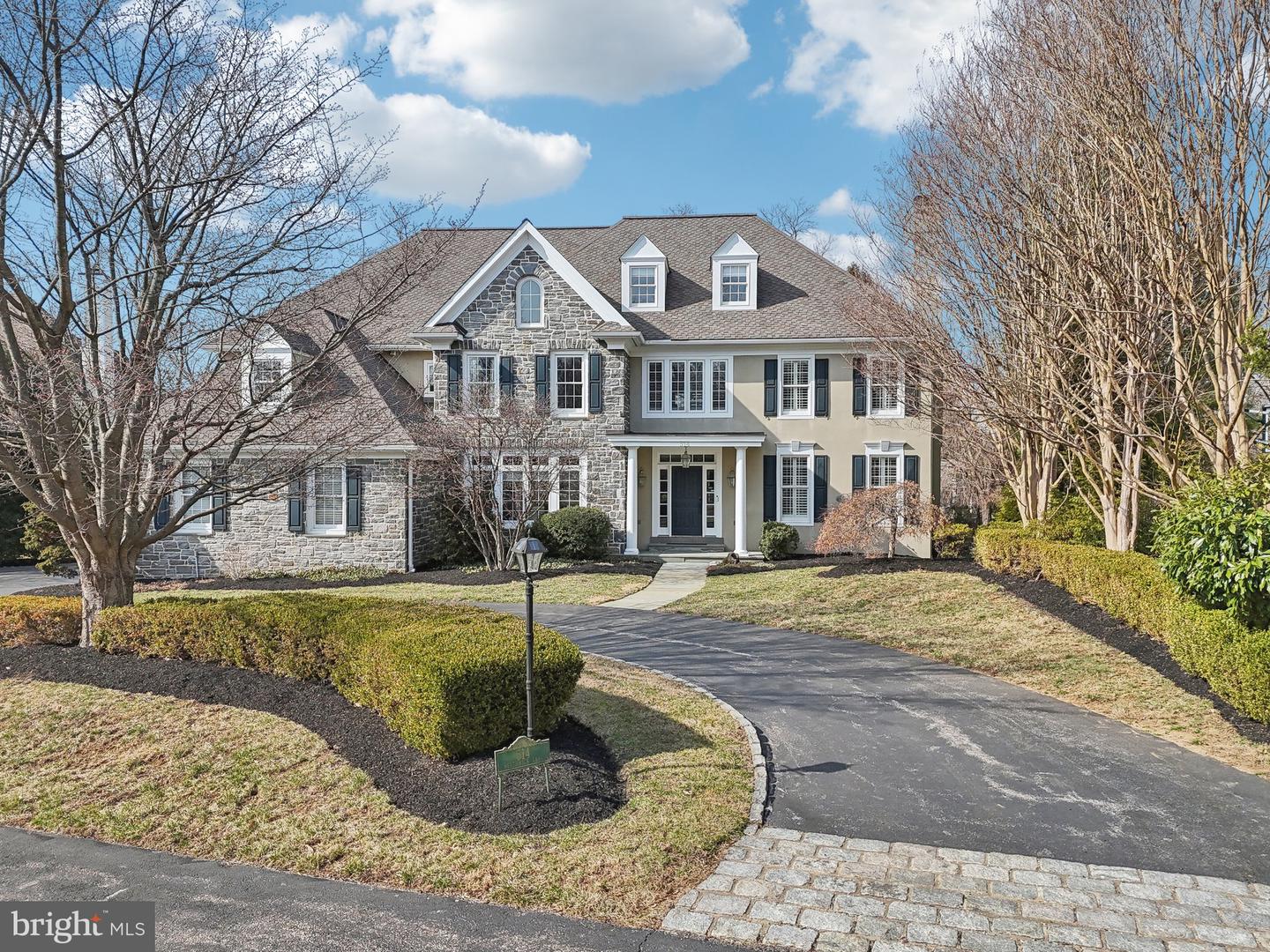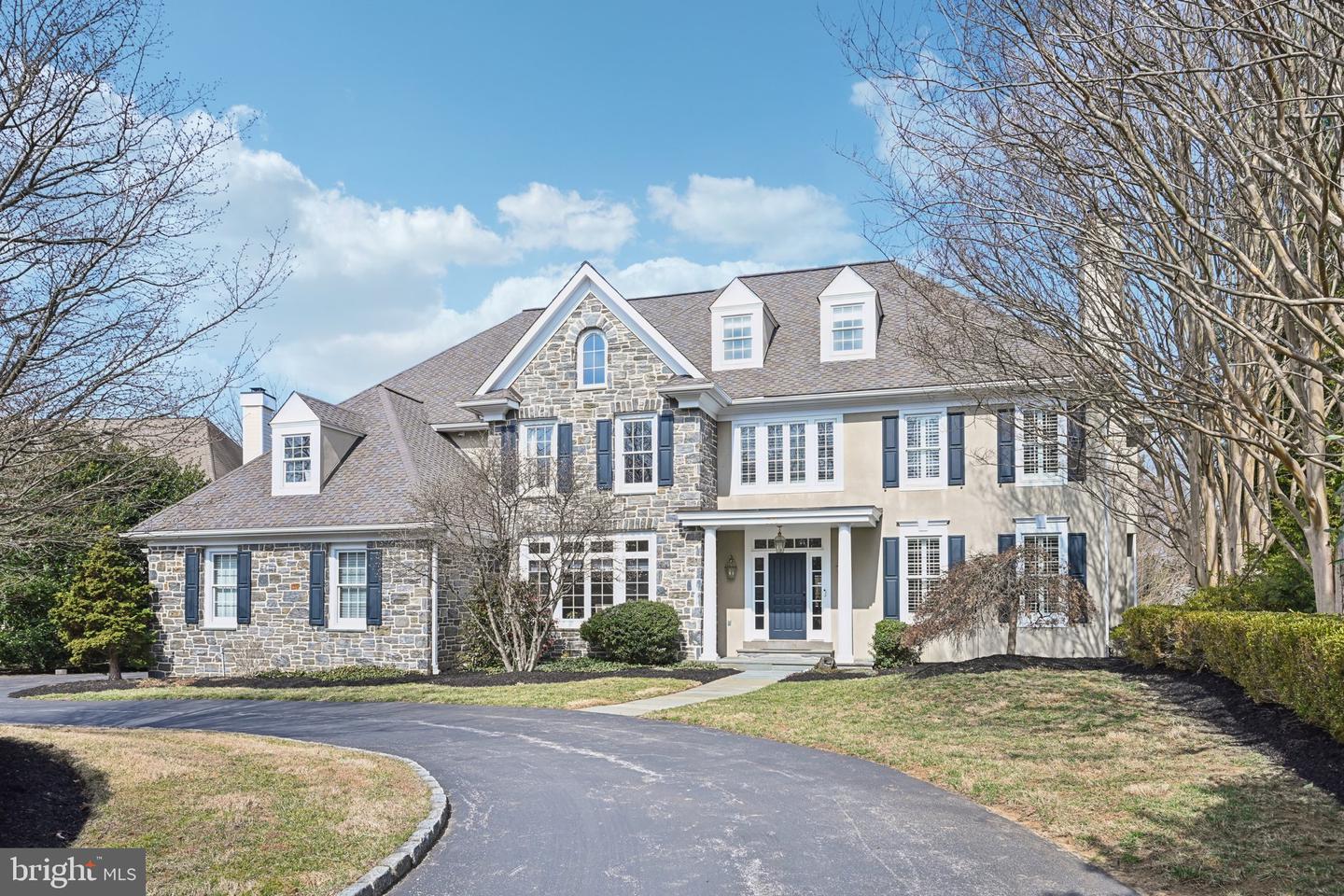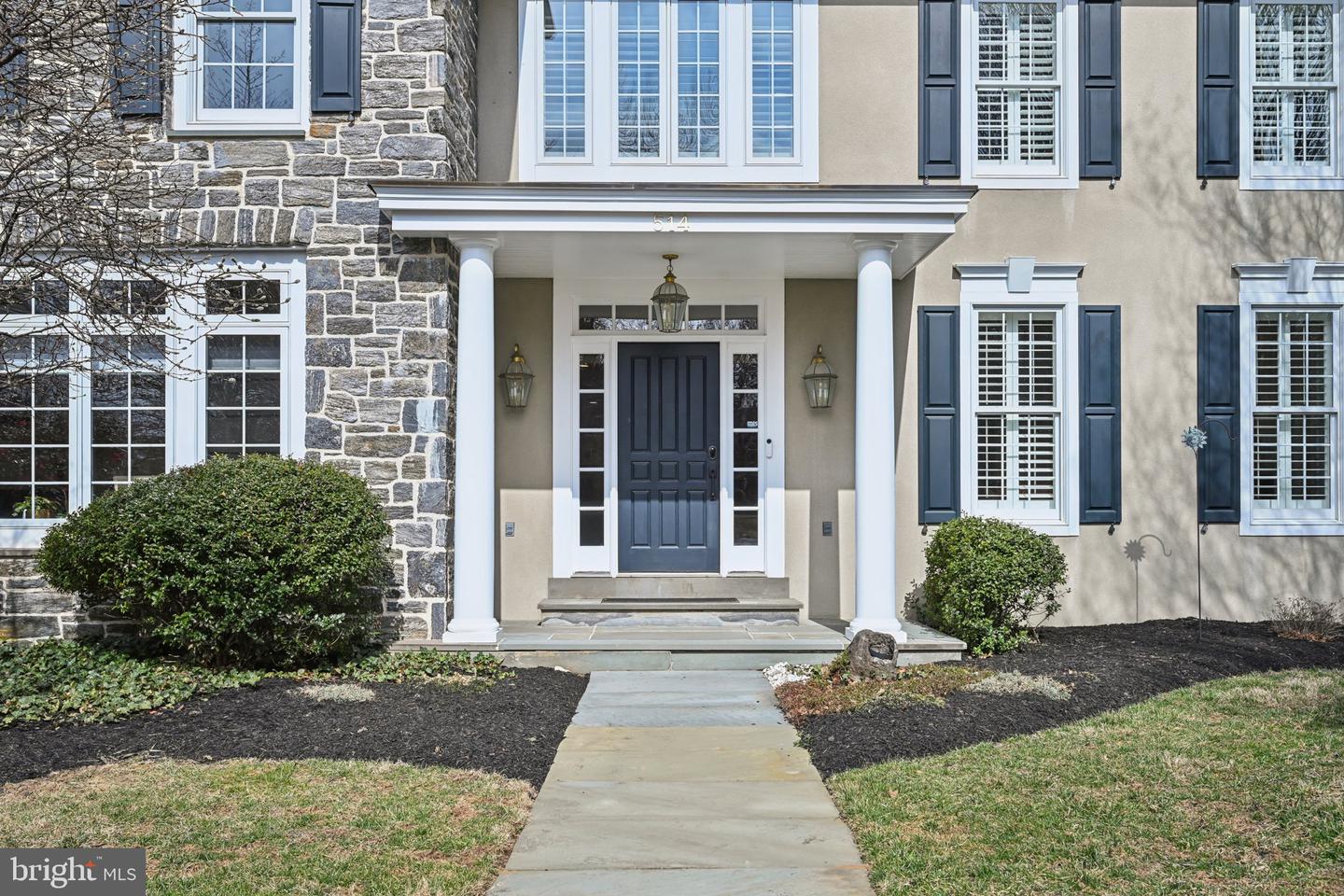


514 Northwick Ln, Villanova, PA 19085
$2,195,000
6
Beds
8
Baths
8,372
Sq Ft
Single Family
Pending
Listed by
Laura Caterson
Dana Zdancewicz
Bhhs Fox & Roach Wayne-Devon
Last updated:
June 13, 2025, 08:30 AM
MLS#
PAMC2132716
Source:
BRIGHTMLS
About This Home
Home Facts
Single Family
8 Baths
6 Bedrooms
Built in 2003
Price Summary
2,195,000
$262 per Sq. Ft.
MLS #:
PAMC2132716
Last Updated:
June 13, 2025, 08:30 AM
Added:
2 month(s) ago
Rooms & Interior
Bedrooms
Total Bedrooms:
6
Bathrooms
Total Bathrooms:
8
Full Bathrooms:
6
Interior
Living Area:
8,372 Sq. Ft.
Structure
Structure
Architectural Style:
Colonial, Traditional, Transitional
Building Area:
8,372 Sq. Ft.
Year Built:
2003
Lot
Lot Size (Sq. Ft):
30,927
Finances & Disclosures
Price:
$2,195,000
Price per Sq. Ft:
$262 per Sq. Ft.
Contact an Agent
Yes, I would like more information from Coldwell Banker. Please use and/or share my information with a Coldwell Banker agent to contact me about my real estate needs.
By clicking Contact I agree a Coldwell Banker Agent may contact me by phone or text message including by automated means and prerecorded messages about real estate services, and that I can access real estate services without providing my phone number. I acknowledge that I have read and agree to the Terms of Use and Privacy Notice.
Contact an Agent
Yes, I would like more information from Coldwell Banker. Please use and/or share my information with a Coldwell Banker agent to contact me about my real estate needs.
By clicking Contact I agree a Coldwell Banker Agent may contact me by phone or text message including by automated means and prerecorded messages about real estate services, and that I can access real estate services without providing my phone number. I acknowledge that I have read and agree to the Terms of Use and Privacy Notice.