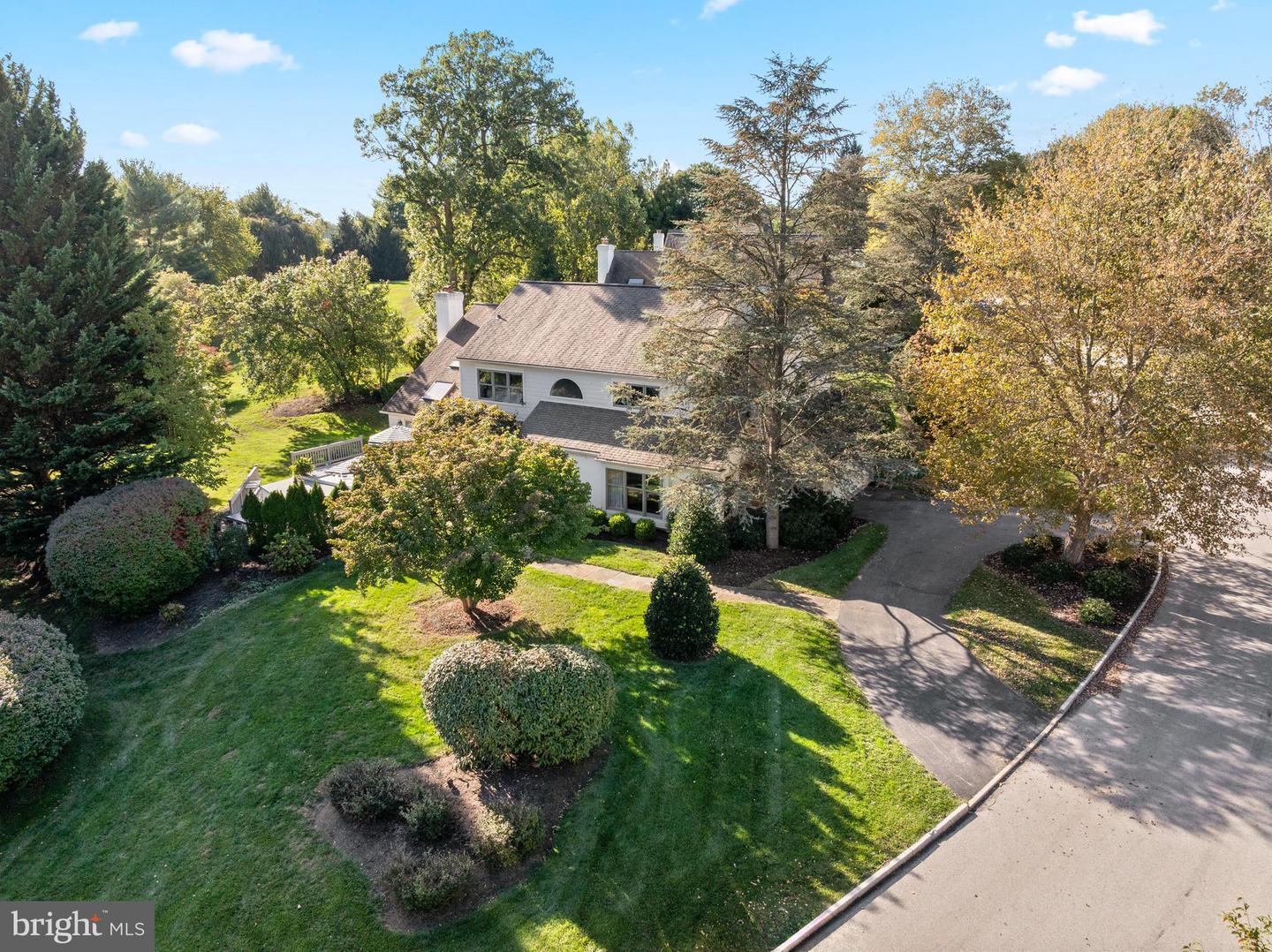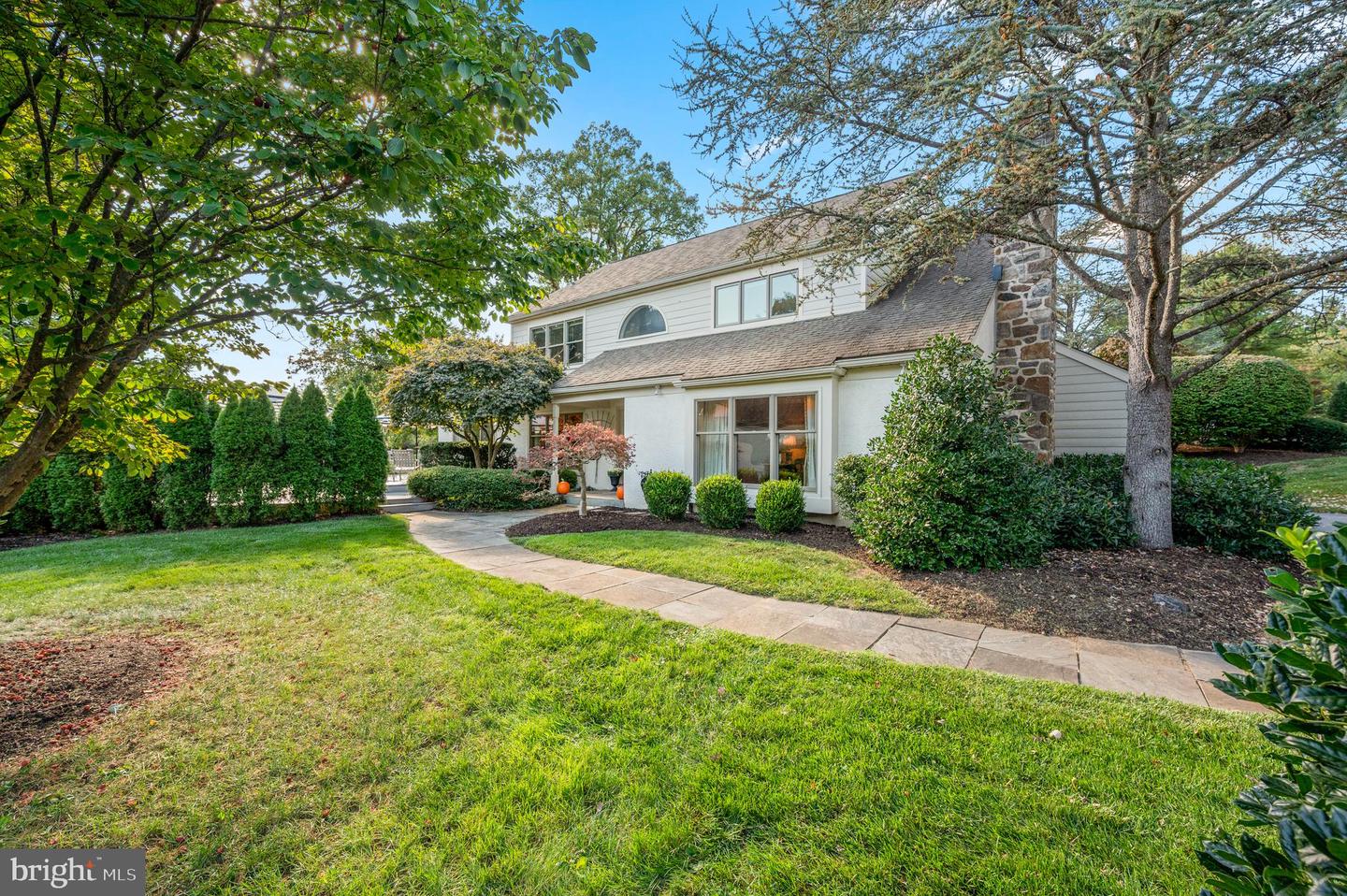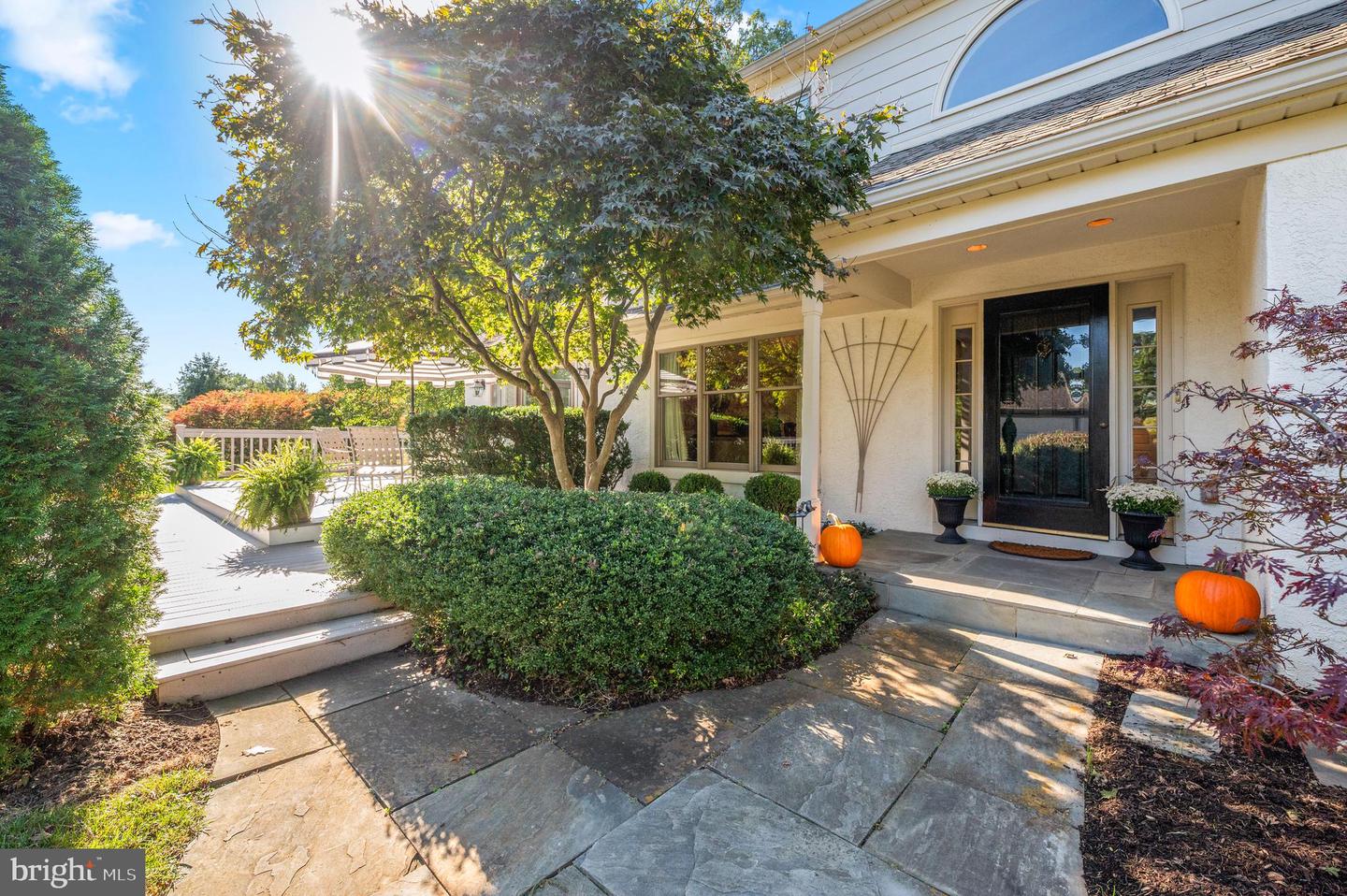


429 Inveraray Rd, Villanova, PA 19085
$1,075,000
3
Beds
3
Baths
3,367
Sq Ft
Single Family
Pending
Listed by
Suzanne O'Connor
Eileen C Myers
Bhhs Fox & Roach-Rosemont
Last updated:
October 26, 2025, 07:30 AM
MLS#
PADE2100820
Source:
BRIGHTMLS
About This Home
Home Facts
Single Family
3 Baths
3 Bedrooms
Built in 1986
Price Summary
1,075,000
$319 per Sq. Ft.
MLS #:
PADE2100820
Last Updated:
October 26, 2025, 07:30 AM
Added:
12 day(s) ago
Rooms & Interior
Bedrooms
Total Bedrooms:
3
Bathrooms
Total Bathrooms:
3
Full Bathrooms:
2
Interior
Living Area:
3,367 Sq. Ft.
Structure
Structure
Architectural Style:
Traditional
Building Area:
3,367 Sq. Ft.
Year Built:
1986
Lot
Lot Size (Sq. Ft):
13,503
Finances & Disclosures
Price:
$1,075,000
Price per Sq. Ft:
$319 per Sq. Ft.
Contact an Agent
Yes, I would like more information from Coldwell Banker. Please use and/or share my information with a Coldwell Banker agent to contact me about my real estate needs.
By clicking Contact I agree a Coldwell Banker Agent may contact me by phone or text message including by automated means and prerecorded messages about real estate services, and that I can access real estate services without providing my phone number. I acknowledge that I have read and agree to the Terms of Use and Privacy Notice.
Contact an Agent
Yes, I would like more information from Coldwell Banker. Please use and/or share my information with a Coldwell Banker agent to contact me about my real estate needs.
By clicking Contact I agree a Coldwell Banker Agent may contact me by phone or text message including by automated means and prerecorded messages about real estate services, and that I can access real estate services without providing my phone number. I acknowledge that I have read and agree to the Terms of Use and Privacy Notice.