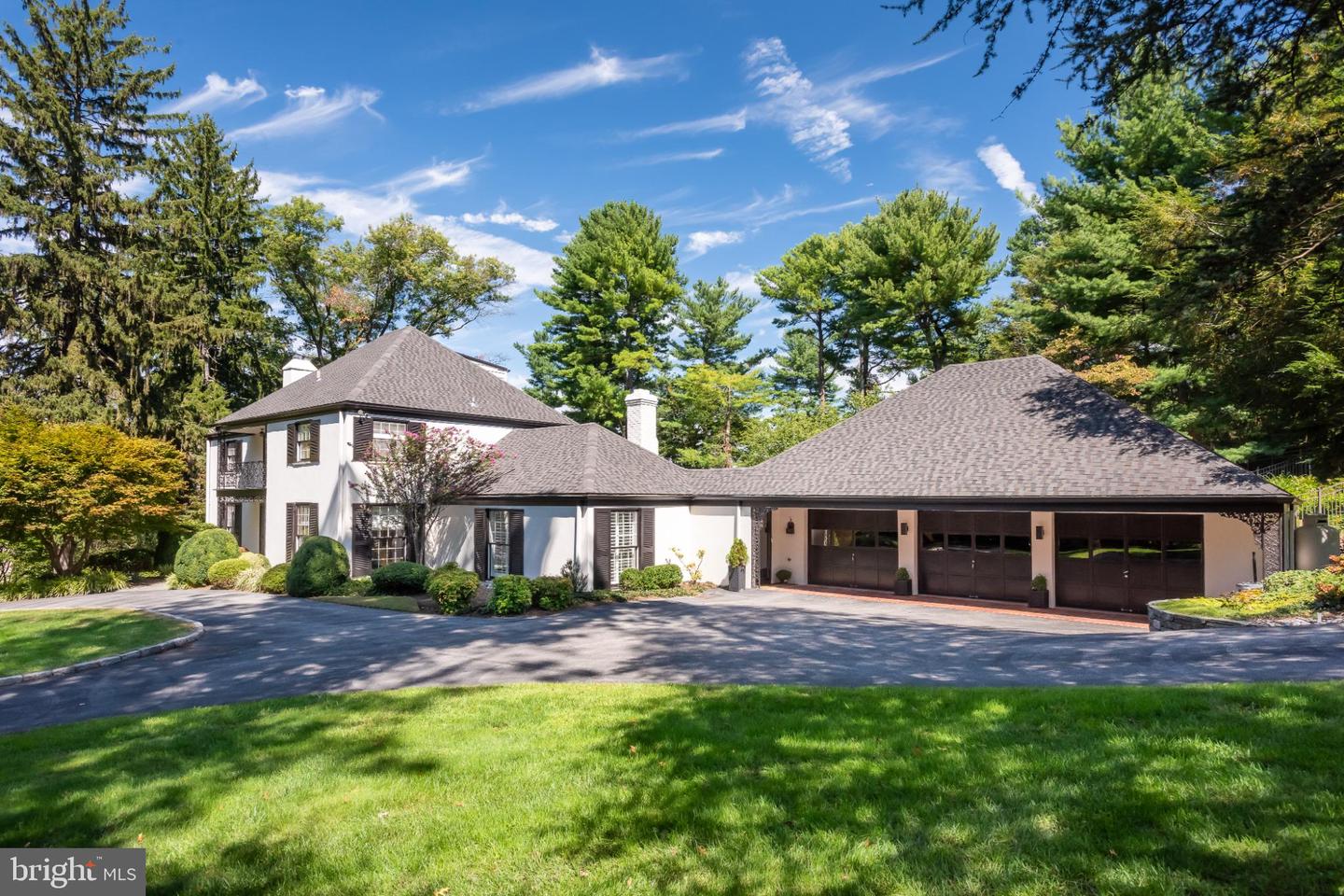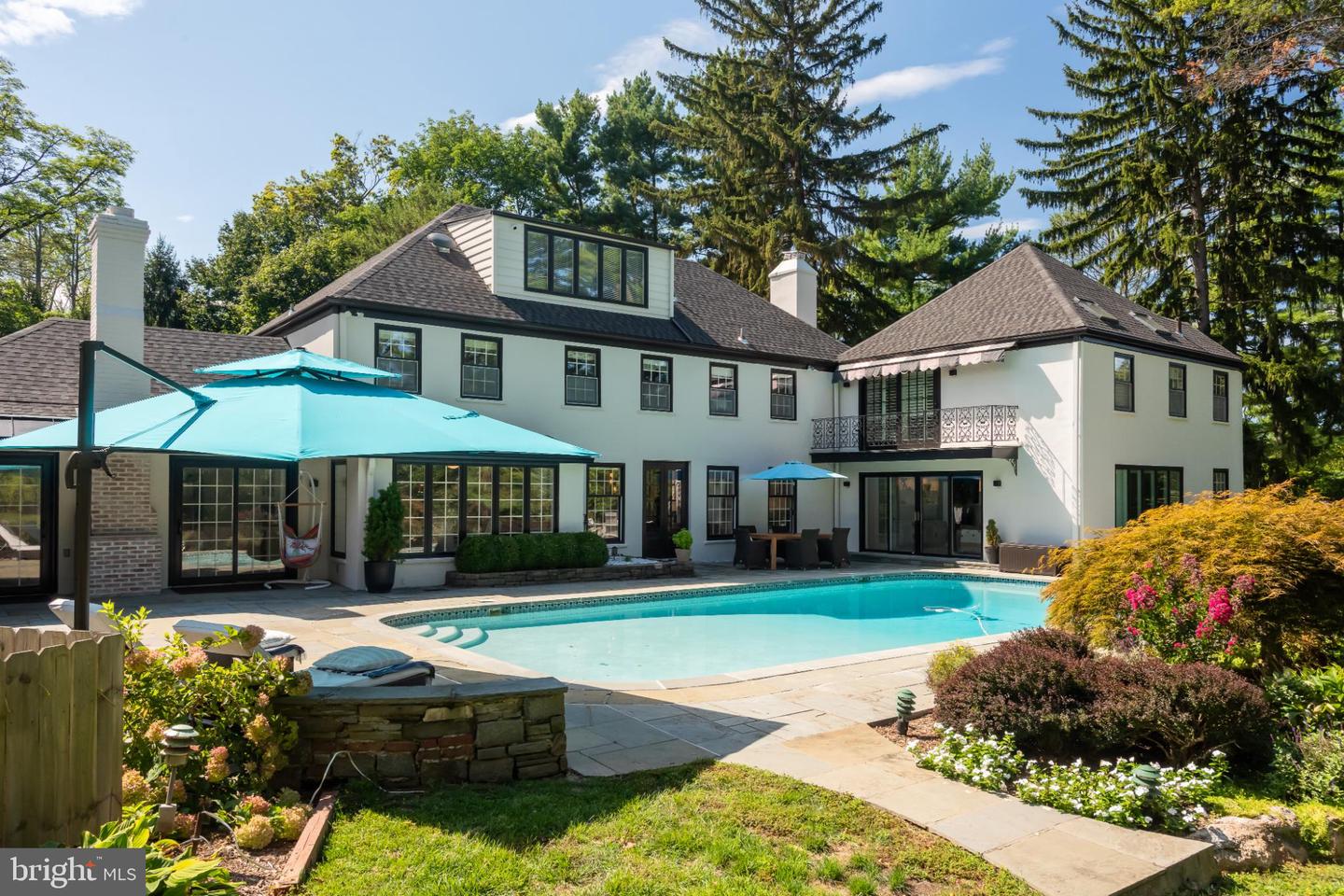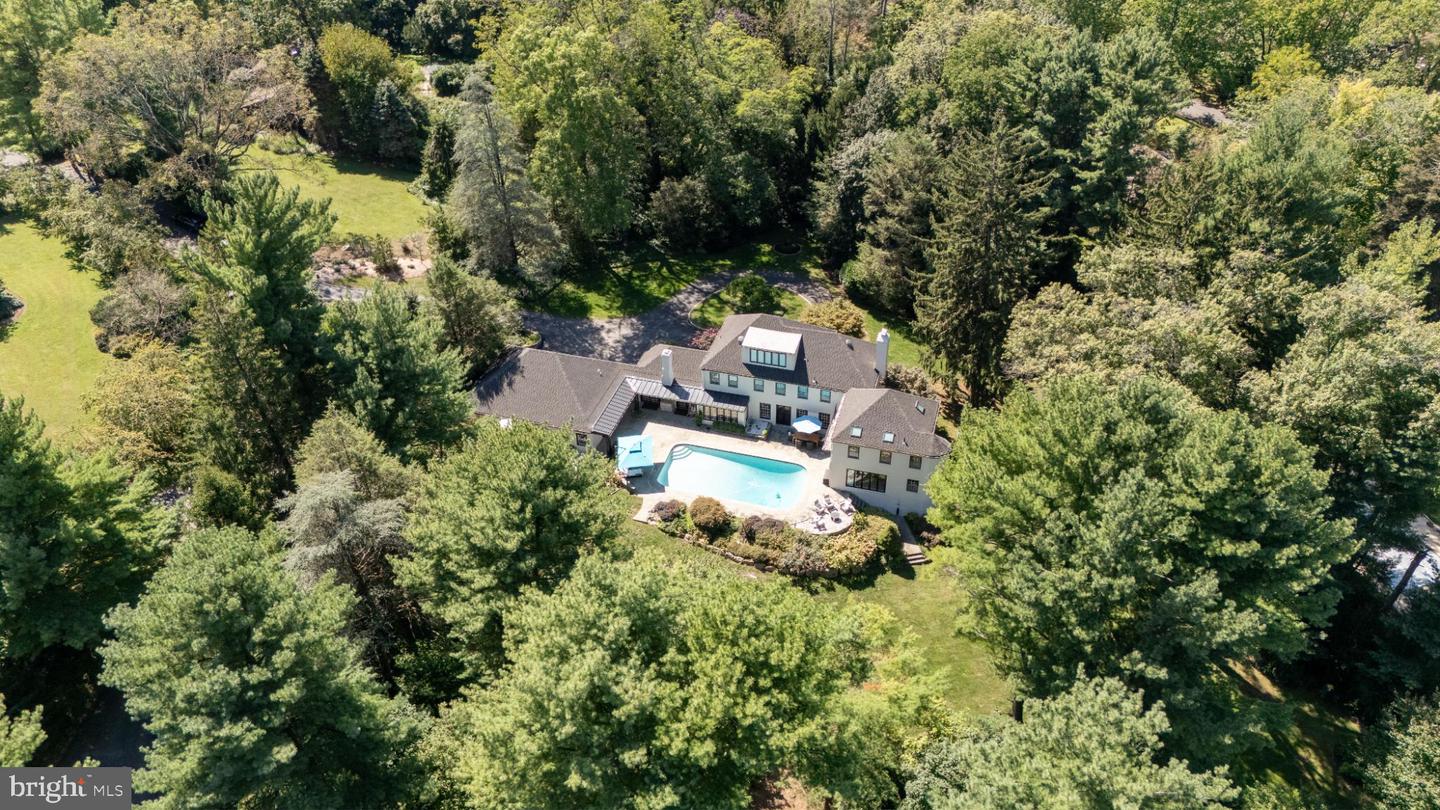


1750 Cedar Ln, Villanova, PA 19085
$1,950,000
4
Beds
6
Baths
5,818
Sq Ft
Single Family
Pending
Listed by
Robin Pew
Bhhs Fox & Roach Malvern-Paoli
Last updated:
December 13, 2025, 08:43 AM
MLS#
PAMC2154346
Source:
BRIGHTMLS
About This Home
Home Facts
Single Family
6 Baths
4 Bedrooms
Built in 1959
Price Summary
1,950,000
$335 per Sq. Ft.
MLS #:
PAMC2154346
Last Updated:
December 13, 2025, 08:43 AM
Added:
2 month(s) ago
Rooms & Interior
Bedrooms
Total Bedrooms:
4
Bathrooms
Total Bathrooms:
6
Full Bathrooms:
5
Interior
Living Area:
5,818 Sq. Ft.
Structure
Structure
Architectural Style:
Colonial, French
Building Area:
5,818 Sq. Ft.
Year Built:
1959
Lot
Lot Size (Sq. Ft):
66,211
Finances & Disclosures
Price:
$1,950,000
Price per Sq. Ft:
$335 per Sq. Ft.
Contact an Agent
Yes, I would like more information from Coldwell Banker. Please use and/or share my information with a Coldwell Banker agent to contact me about my real estate needs.
By clicking Contact I agree a Coldwell Banker Agent may contact me by phone or text message including by automated means and prerecorded messages about real estate services, and that I can access real estate services without providing my phone number. I acknowledge that I have read and agree to the Terms of Use and Privacy Notice.
Contact an Agent
Yes, I would like more information from Coldwell Banker. Please use and/or share my information with a Coldwell Banker agent to contact me about my real estate needs.
By clicking Contact I agree a Coldwell Banker Agent may contact me by phone or text message including by automated means and prerecorded messages about real estate services, and that I can access real estate services without providing my phone number. I acknowledge that I have read and agree to the Terms of Use and Privacy Notice.