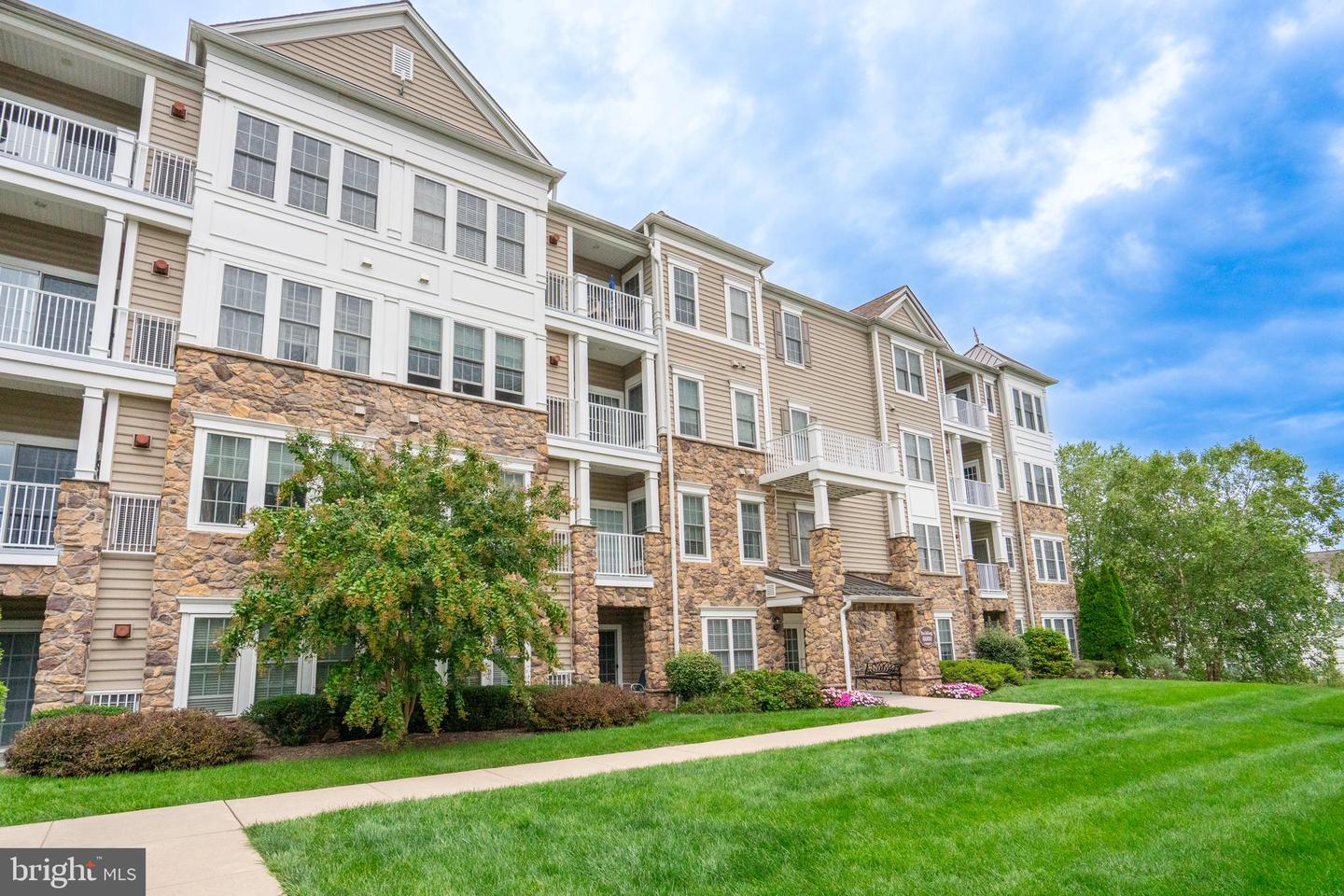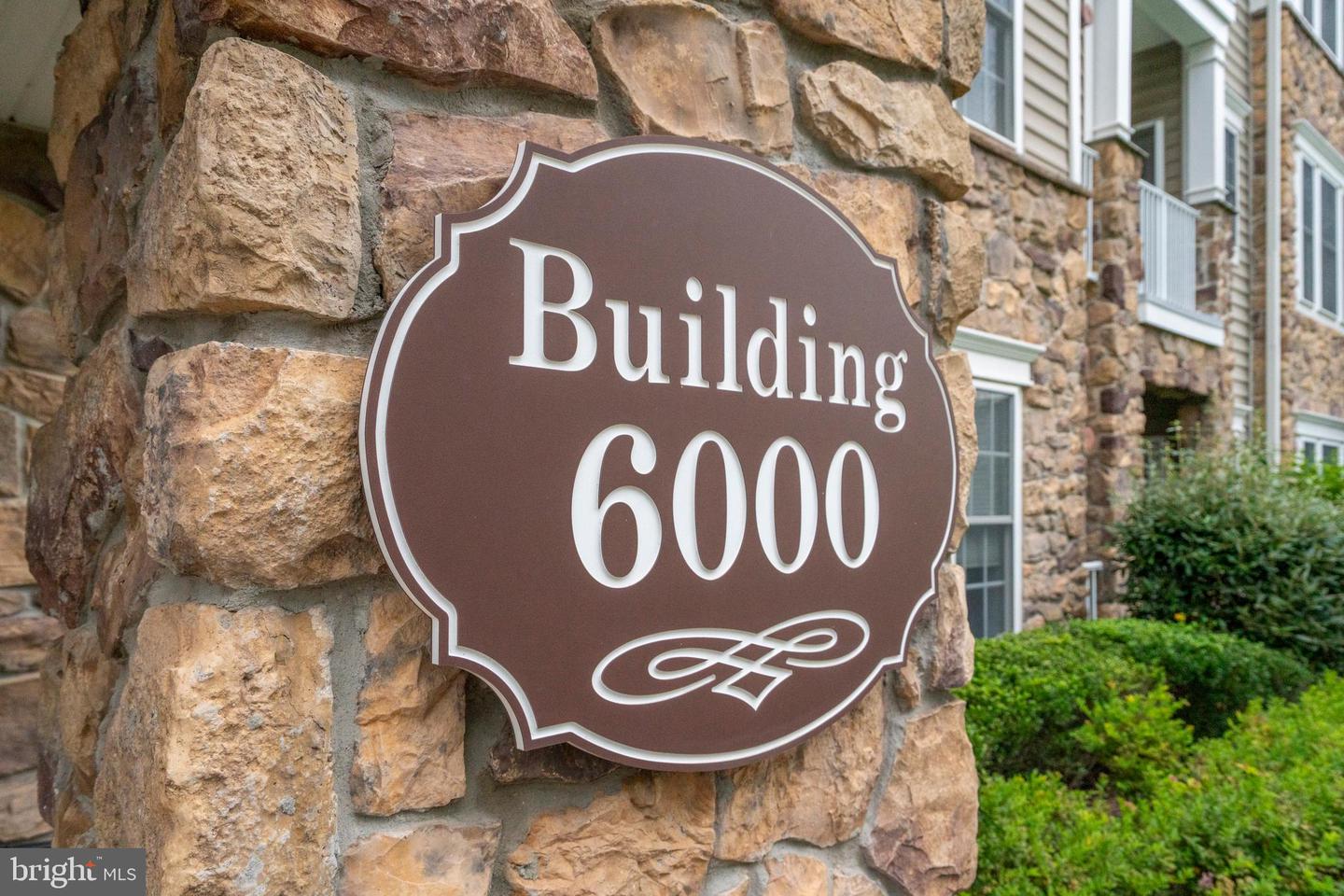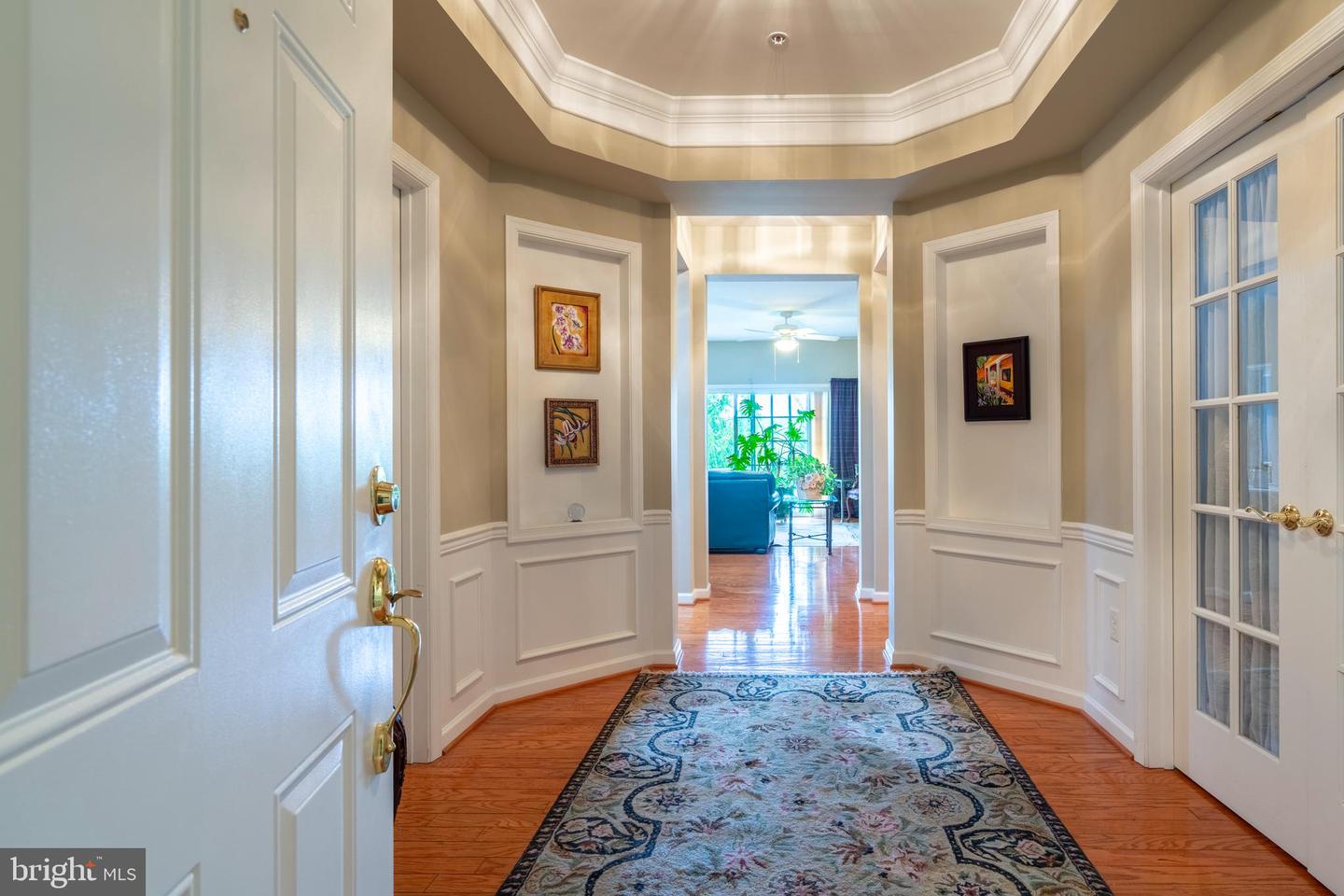


6103 Lilac Ct, Upper Gwynedd, PA 19446
$539,900
3
Beds
2
Baths
1,886
Sq Ft
Condo
Active
Listed by
Jason M Ostrowsky
Linda Ostrowsky
Bhhs Fox & Roach-Blue Bell
Last updated:
October 28, 2025, 01:48 PM
MLS#
PAMC2156340
Source:
BRIGHTMLS
About This Home
Home Facts
Condo
2 Baths
3 Bedrooms
Built in 2008
Price Summary
539,900
$286 per Sq. Ft.
MLS #:
PAMC2156340
Last Updated:
October 28, 2025, 01:48 PM
Added:
a month ago
Rooms & Interior
Bedrooms
Total Bedrooms:
3
Bathrooms
Total Bathrooms:
2
Full Bathrooms:
2
Interior
Living Area:
1,886 Sq. Ft.
Structure
Structure
Architectural Style:
Traditional
Building Area:
1,886 Sq. Ft.
Year Built:
2008
Finances & Disclosures
Price:
$539,900
Price per Sq. Ft:
$286 per Sq. Ft.
Contact an Agent
Yes, I would like more information from Coldwell Banker. Please use and/or share my information with a Coldwell Banker agent to contact me about my real estate needs.
By clicking Contact I agree a Coldwell Banker Agent may contact me by phone or text message including by automated means and prerecorded messages about real estate services, and that I can access real estate services without providing my phone number. I acknowledge that I have read and agree to the Terms of Use and Privacy Notice.
Contact an Agent
Yes, I would like more information from Coldwell Banker. Please use and/or share my information with a Coldwell Banker agent to contact me about my real estate needs.
By clicking Contact I agree a Coldwell Banker Agent may contact me by phone or text message including by automated means and prerecorded messages about real estate services, and that I can access real estate services without providing my phone number. I acknowledge that I have read and agree to the Terms of Use and Privacy Notice.