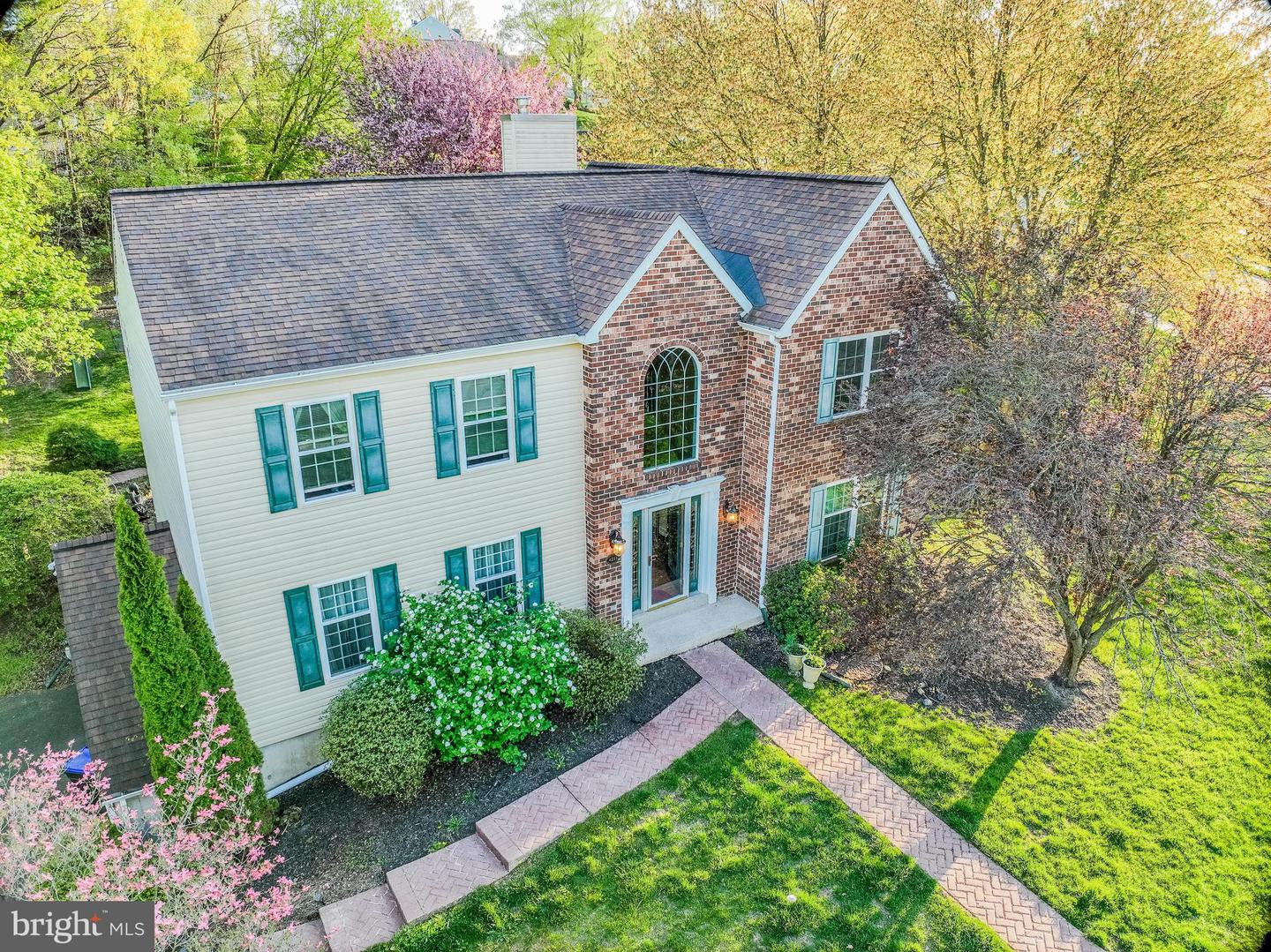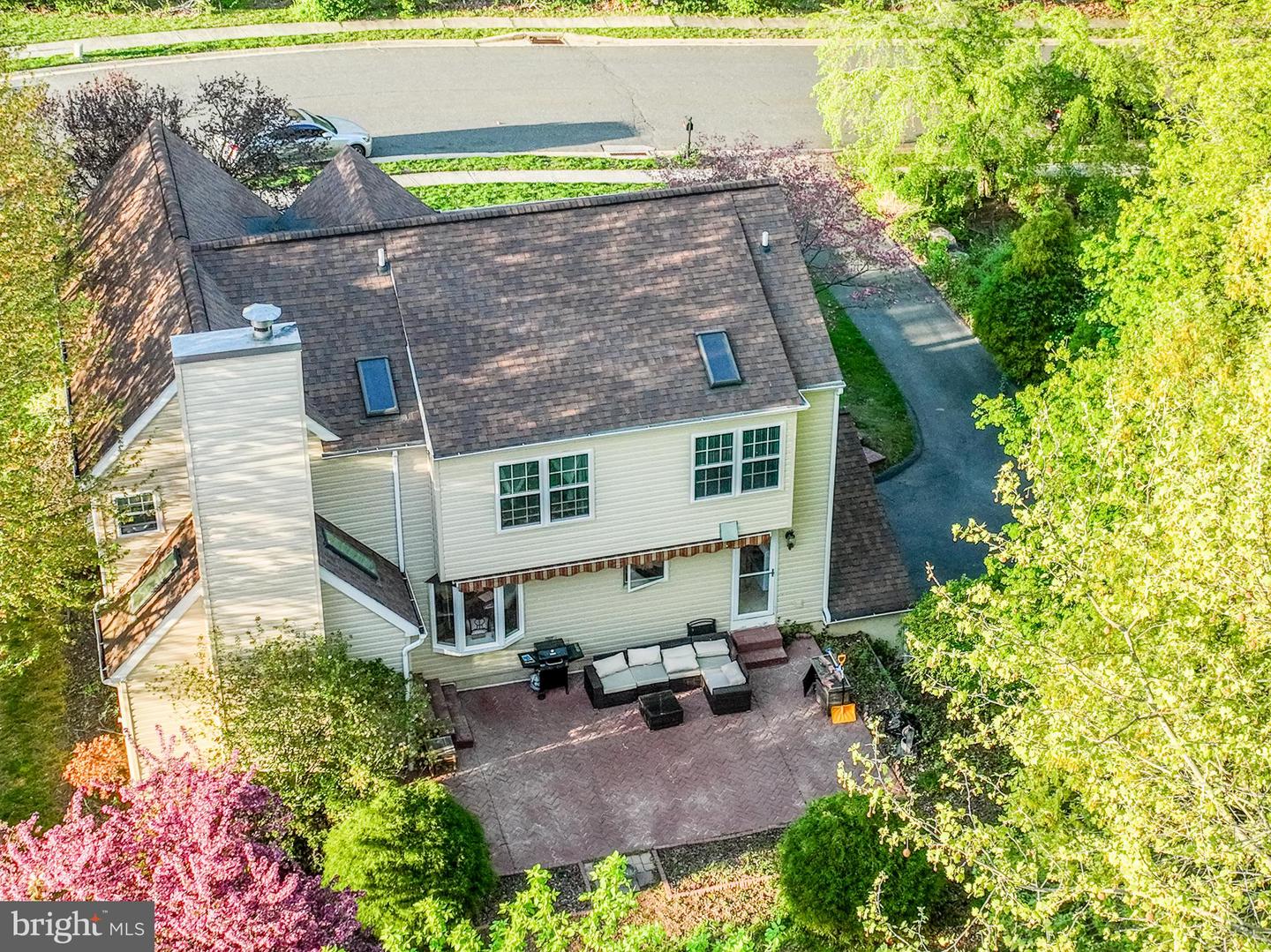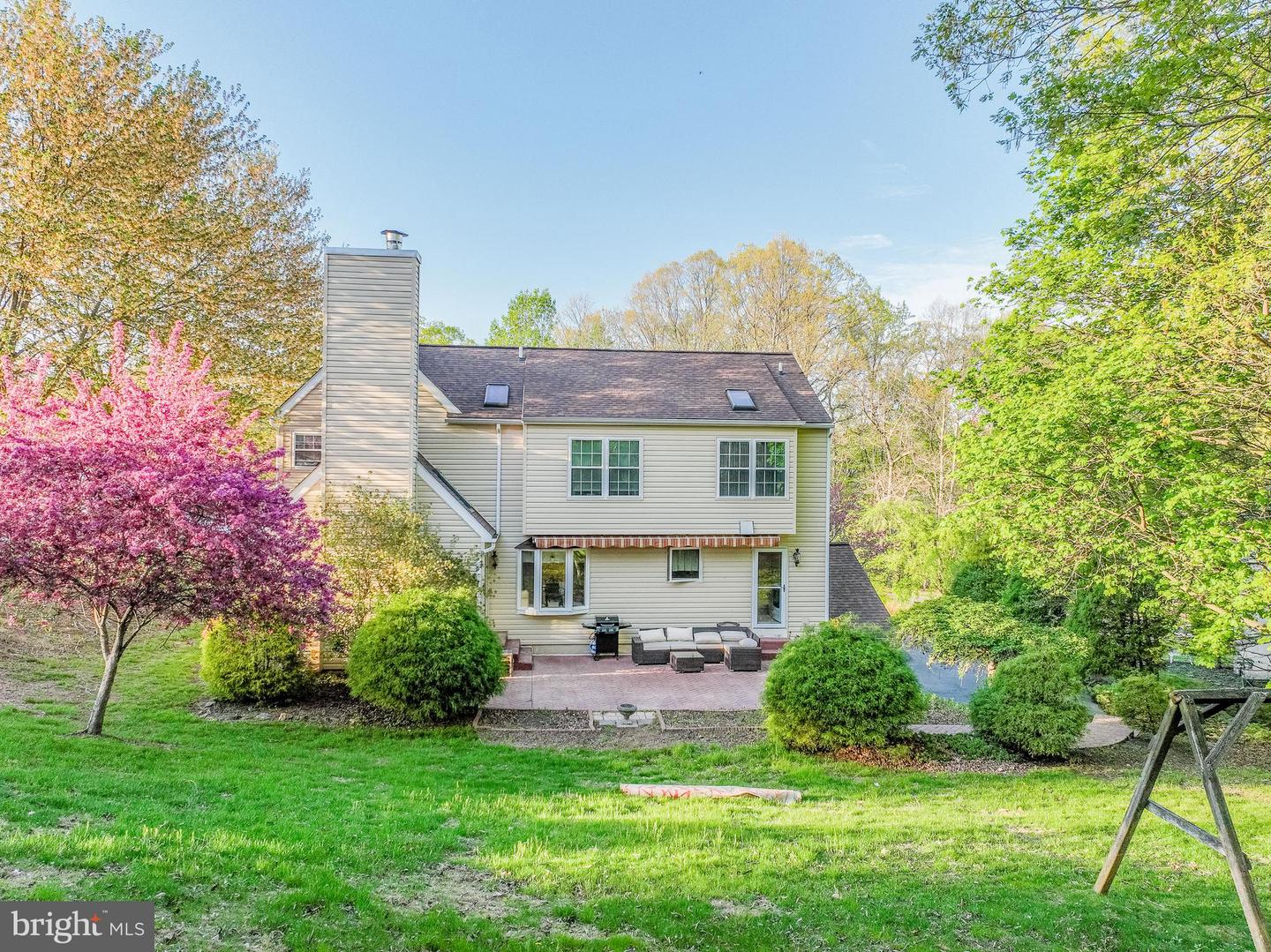4211 Tara Cir, Upper Chichester, PA 19061
$569,900
4
Beds
3
Baths
2,648
Sq Ft
Single Family
Coming Soon
About This Home
Home Facts
Single Family
3 Baths
4 Bedrooms
Built in 1996
Price Summary
569,900
$215 per Sq. Ft.
MLS #:
PADE2089228
Last Updated:
April 30, 2025, 02:44 PM
Added:
3 day(s) ago
Rooms & Interior
Bedrooms
Total Bedrooms:
4
Bathrooms
Total Bathrooms:
3
Full Bathrooms:
2
Interior
Living Area:
2,648 Sq. Ft.
Structure
Structure
Architectural Style:
Colonial
Building Area:
2,648 Sq. Ft.
Year Built:
1996
Lot
Lot Size (Sq. Ft):
23,522
Finances & Disclosures
Price:
$569,900
Price per Sq. Ft:
$215 per Sq. Ft.
See this home in person
Attend an upcoming open house
Sat, May 3
12:00 PM - 02:00 PMContact an Agent
Yes, I would like more information from Coldwell Banker. Please use and/or share my information with a Coldwell Banker agent to contact me about my real estate needs.
By clicking Contact I agree a Coldwell Banker Agent may contact me by phone or text message including by automated means and prerecorded messages about real estate services, and that I can access real estate services without providing my phone number. I acknowledge that I have read and agree to the Terms of Use and Privacy Notice.
Contact an Agent
Yes, I would like more information from Coldwell Banker. Please use and/or share my information with a Coldwell Banker agent to contact me about my real estate needs.
By clicking Contact I agree a Coldwell Banker Agent may contact me by phone or text message including by automated means and prerecorded messages about real estate services, and that I can access real estate services without providing my phone number. I acknowledge that I have read and agree to the Terms of Use and Privacy Notice.


