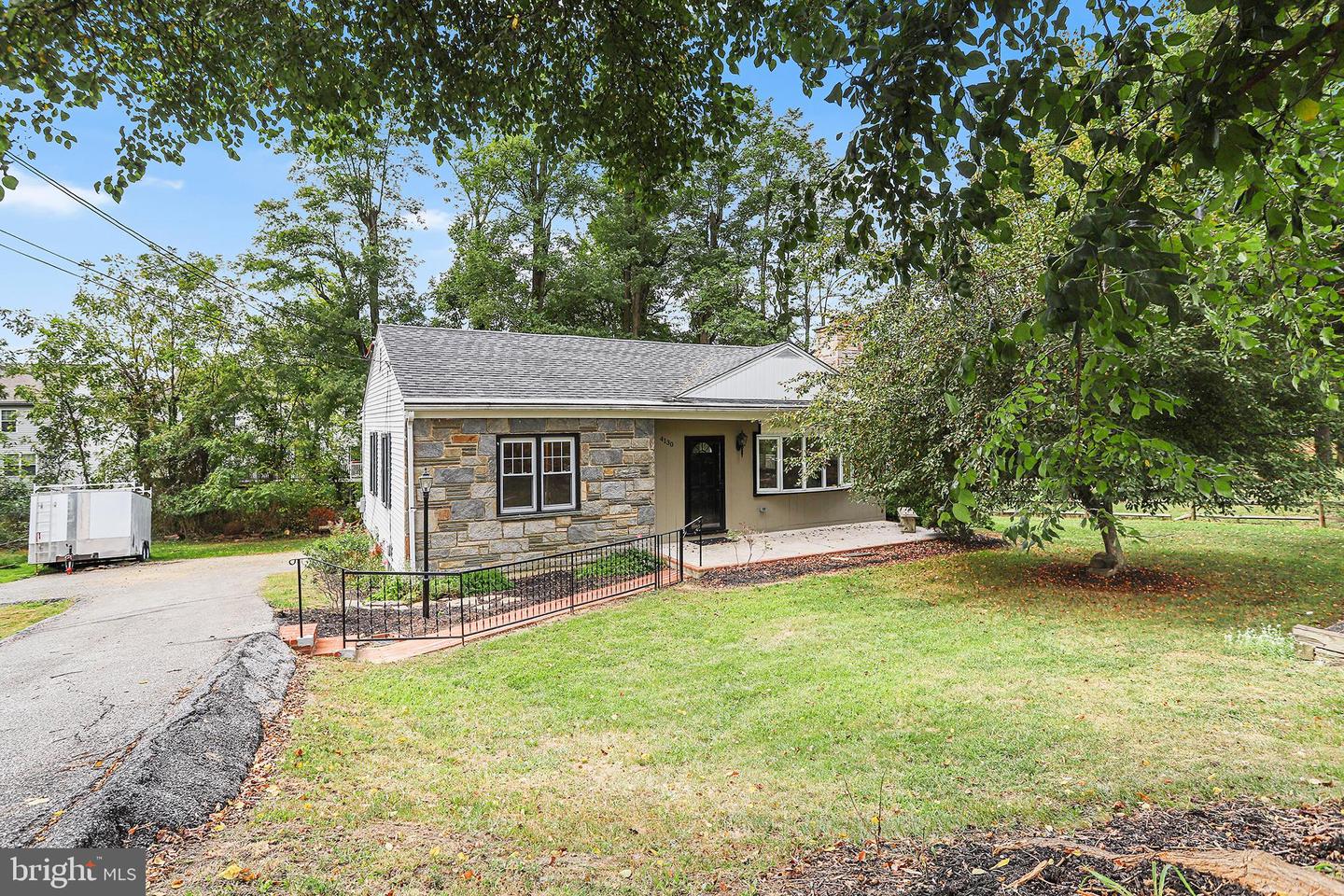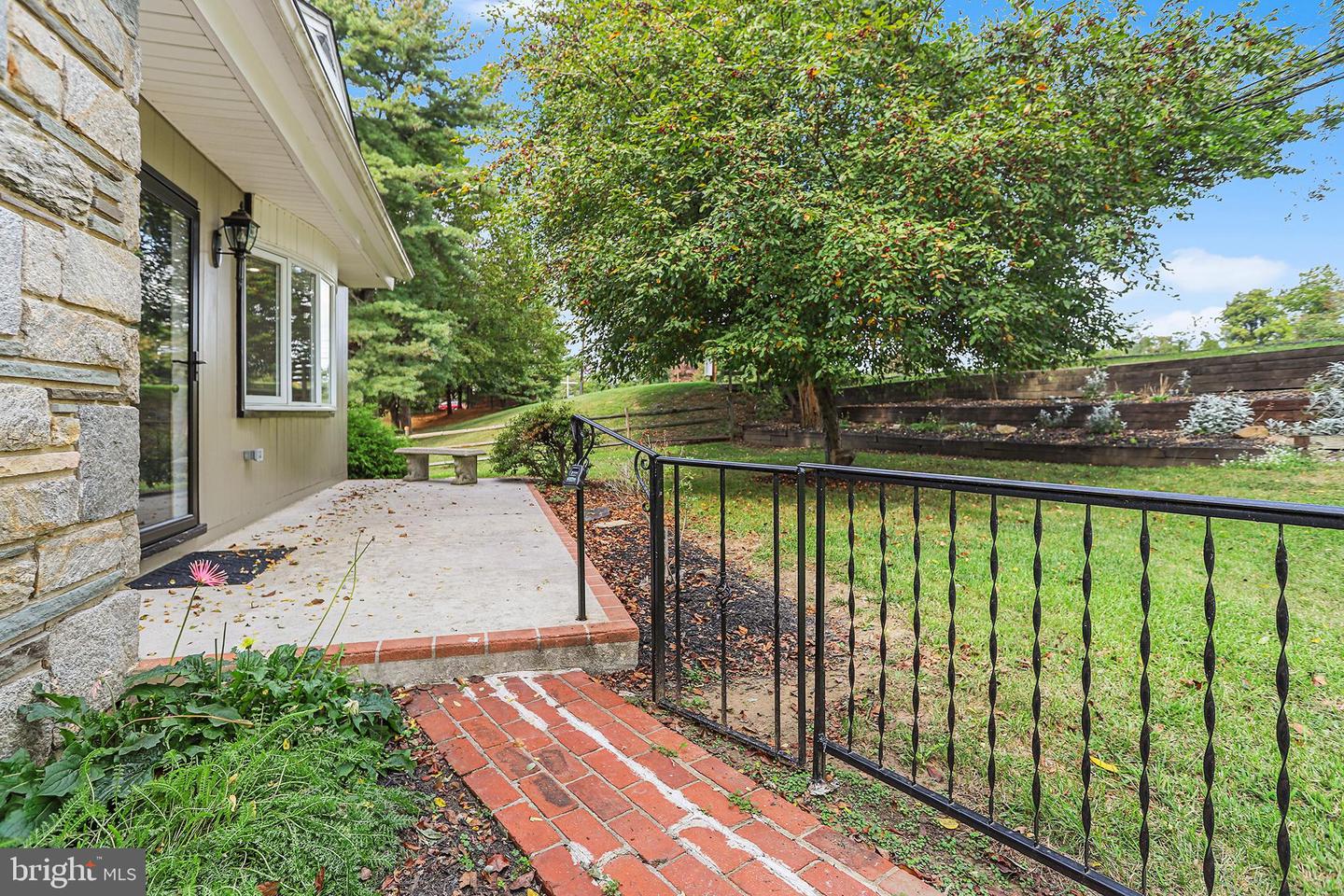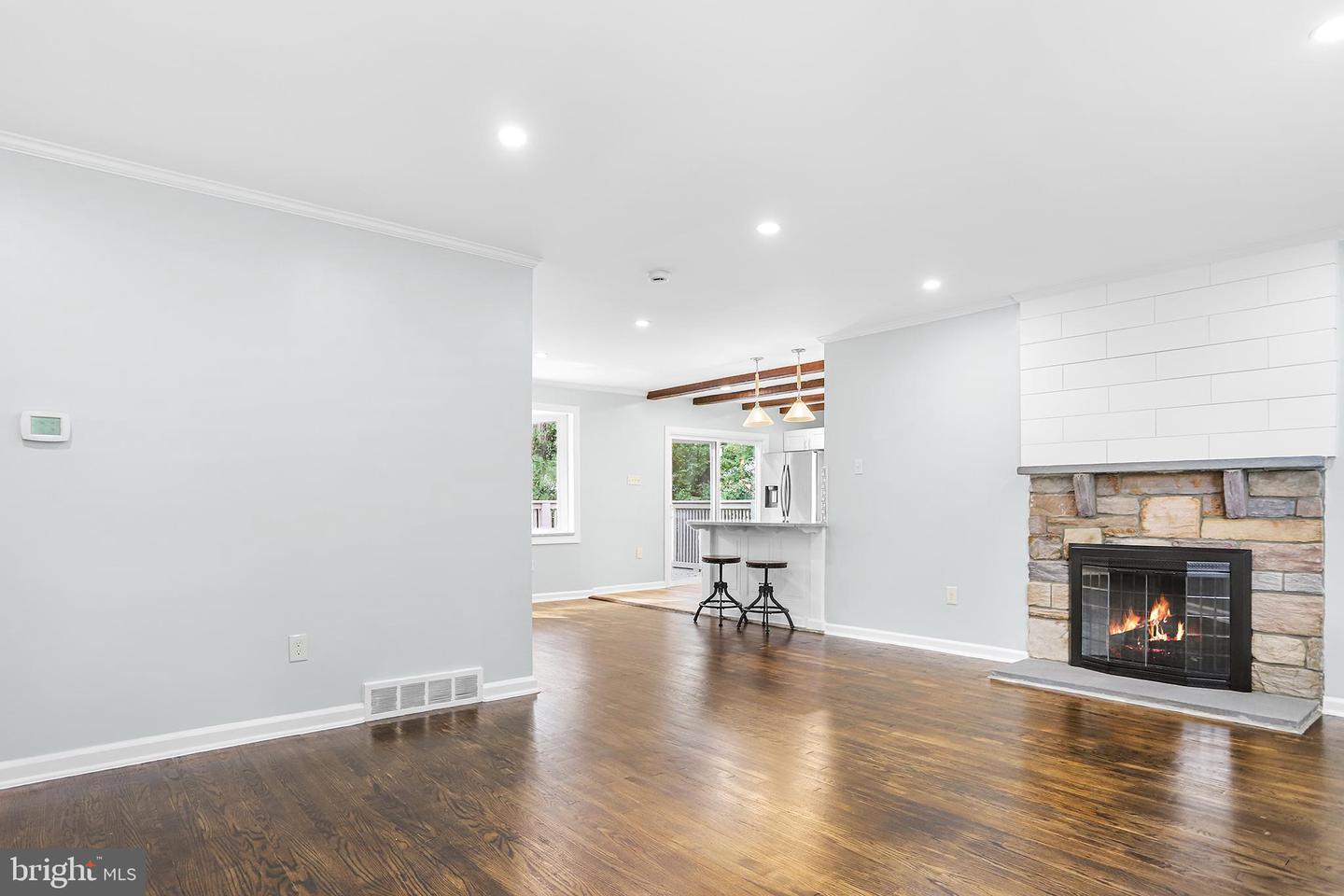


4130 Chichester Ave, Upper Chichester, PA 19061
Active
Listed by
Caitlin Manzo
Bhhs Fox & Roach-Media
Last updated:
December 21, 2025, 02:54 PM
MLS#
PADE2101270
Source:
BRIGHTMLS
About This Home
Home Facts
Single Family
2 Baths
4 Bedrooms
Built in 1959
Price Summary
425,000
$188 per Sq. Ft.
MLS #:
PADE2101270
Last Updated:
December 21, 2025, 02:54 PM
Added:
2 month(s) ago
Rooms & Interior
Bedrooms
Total Bedrooms:
4
Bathrooms
Total Bathrooms:
2
Full Bathrooms:
2
Interior
Living Area:
2,252 Sq. Ft.
Structure
Structure
Architectural Style:
Ranch/Rambler
Building Area:
2,252 Sq. Ft.
Year Built:
1959
Lot
Lot Size (Sq. Ft):
13,503
Finances & Disclosures
Price:
$425,000
Price per Sq. Ft:
$188 per Sq. Ft.
Contact an Agent
Yes, I would like more information from Coldwell Banker. Please use and/or share my information with a Coldwell Banker agent to contact me about my real estate needs.
By clicking Contact I agree a Coldwell Banker Agent may contact me by phone or text message including by automated means and prerecorded messages about real estate services, and that I can access real estate services without providing my phone number. I acknowledge that I have read and agree to the Terms of Use and Privacy Notice.
Contact an Agent
Yes, I would like more information from Coldwell Banker. Please use and/or share my information with a Coldwell Banker agent to contact me about my real estate needs.
By clicking Contact I agree a Coldwell Banker Agent may contact me by phone or text message including by automated means and prerecorded messages about real estate services, and that I can access real estate services without providing my phone number. I acknowledge that I have read and agree to the Terms of Use and Privacy Notice.