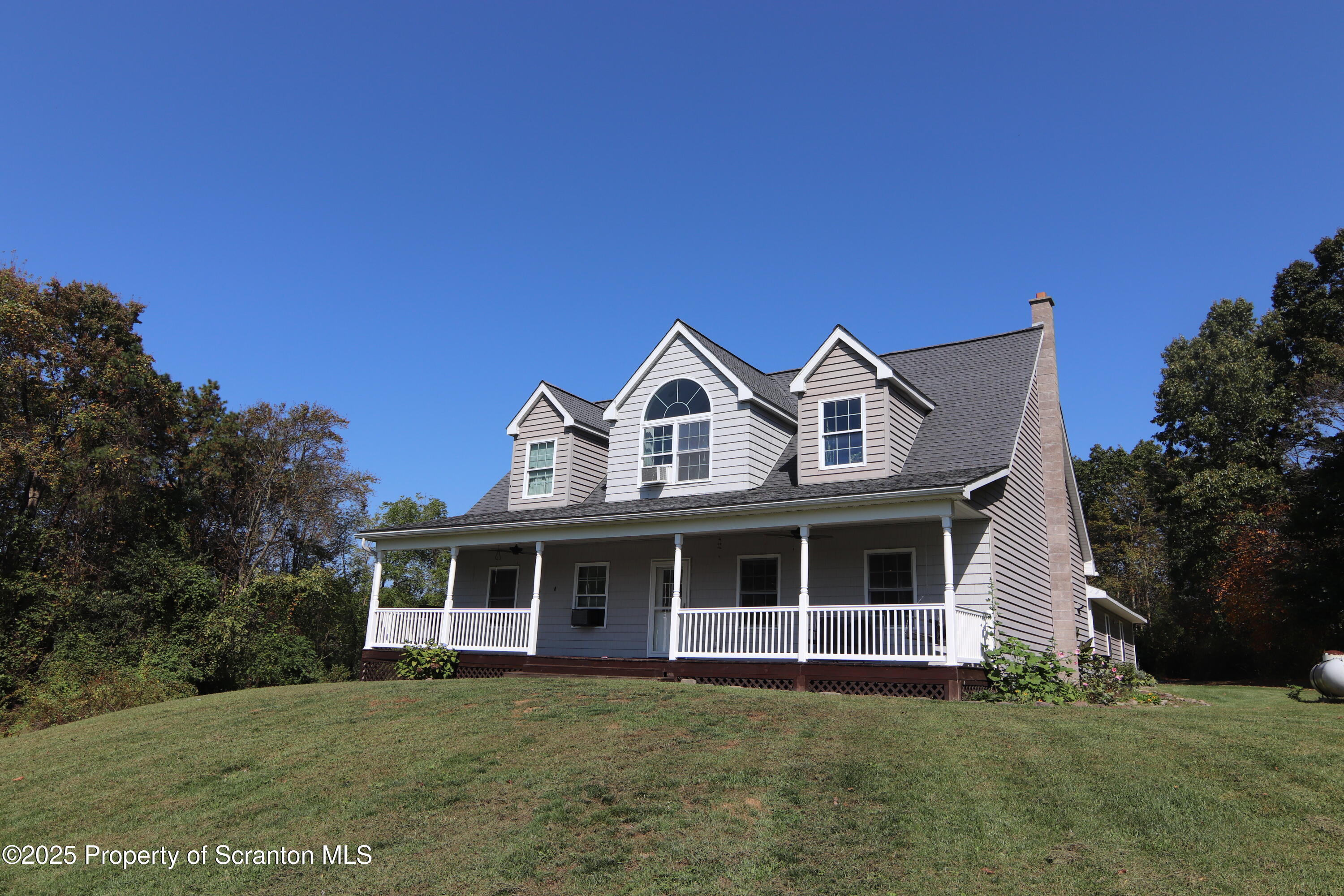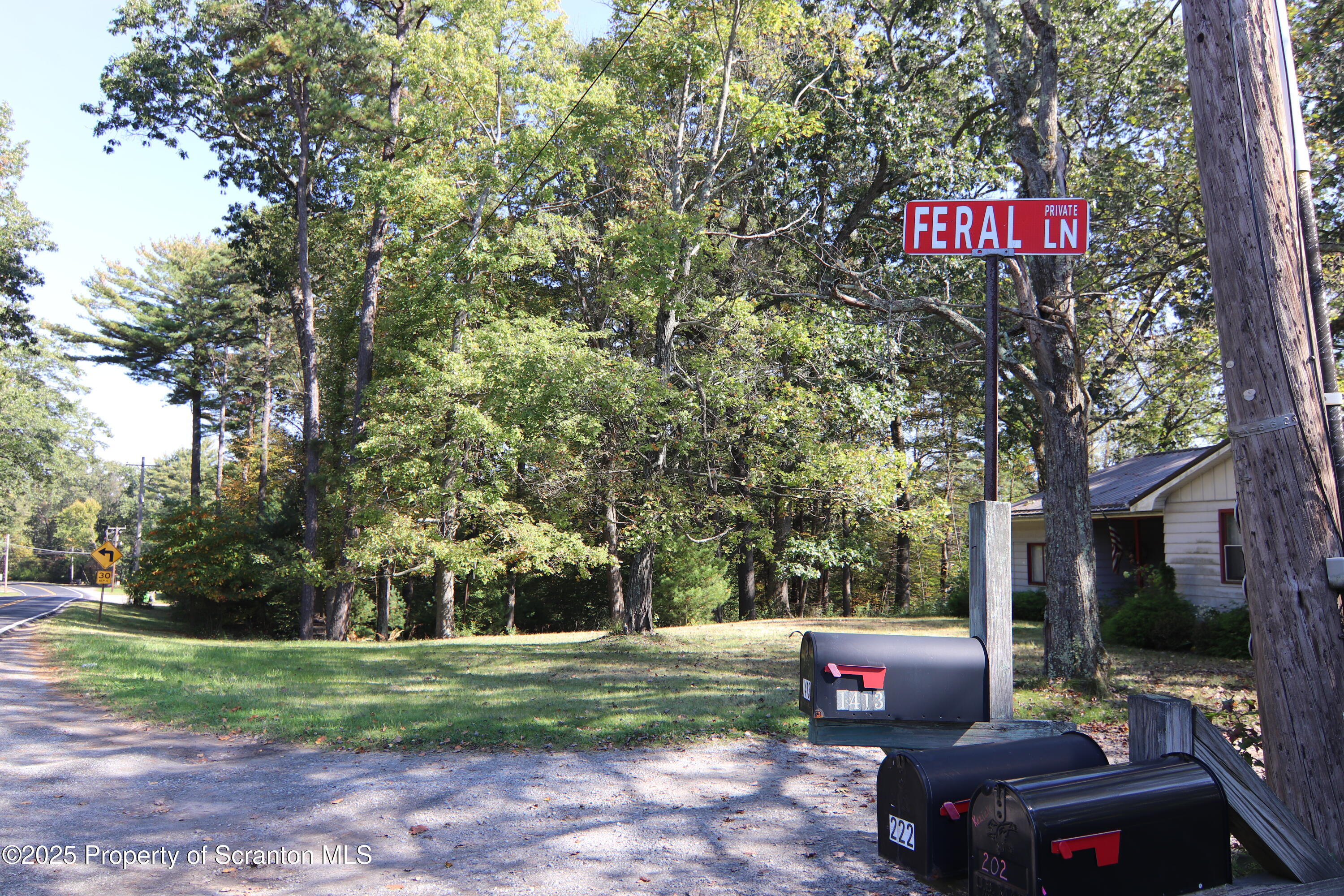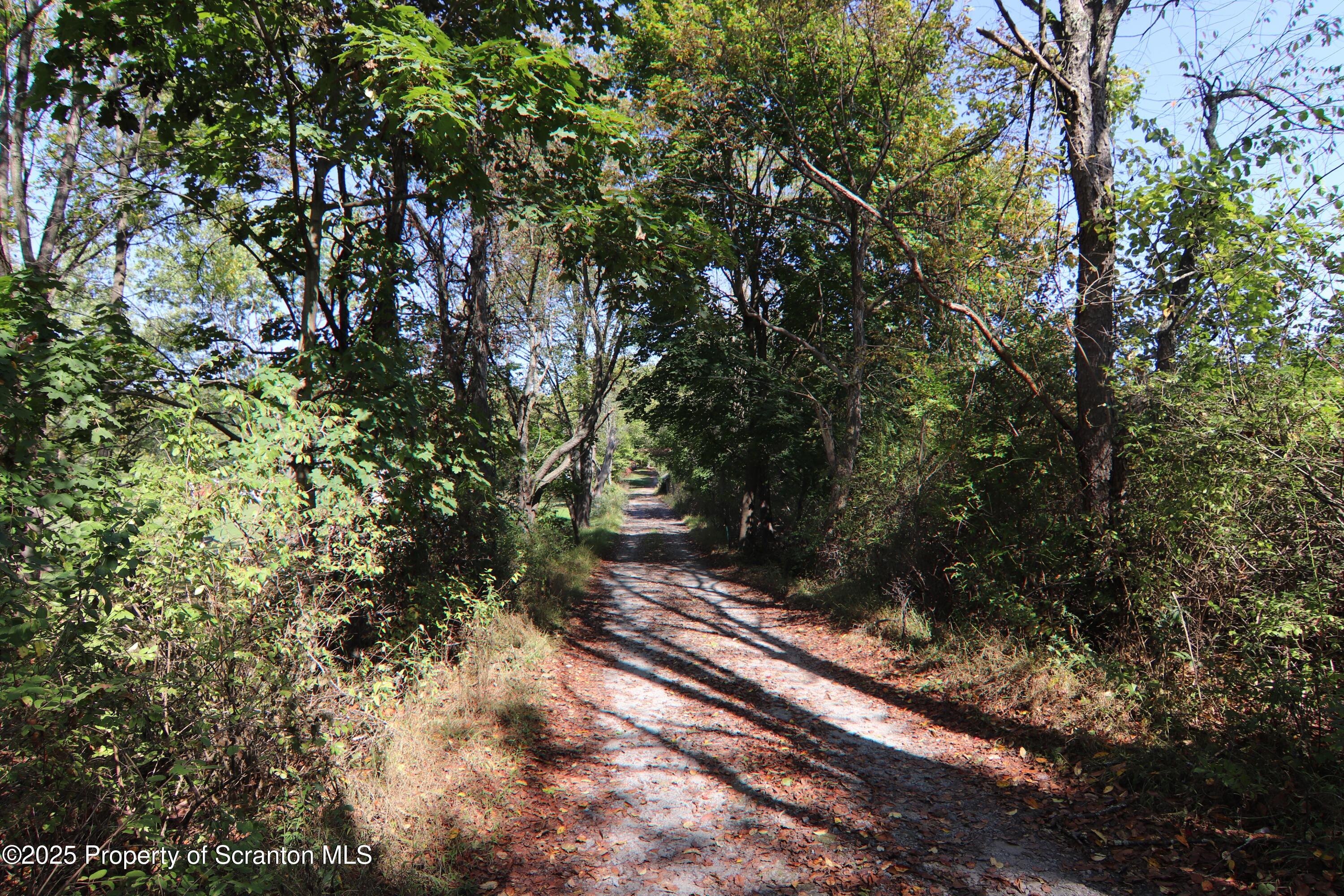


202 Feral Lane, Tunkhannock, PA 18657
$307,500
3
Beds
3
Baths
2,776
Sq Ft
Single Family
Pending
Listed by
Melissa S Swick
ERA Brady Associates
570-836-3848
Last updated:
October 17, 2025, 05:02 PM
MLS#
SC255236
Source:
PA GSBR
About This Home
Home Facts
Single Family
3 Baths
3 Bedrooms
Built in 2008
Price Summary
307,500
$110 per Sq. Ft.
MLS #:
SC255236
Last Updated:
October 17, 2025, 05:02 PM
Added:
15 day(s) ago
Rooms & Interior
Bedrooms
Total Bedrooms:
3
Bathrooms
Total Bathrooms:
3
Full Bathrooms:
2
Interior
Living Area:
2,776 Sq. Ft.
Structure
Structure
Building Area:
2,776 Sq. Ft.
Year Built:
2008
Finances & Disclosures
Price:
$307,500
Price per Sq. Ft:
$110 per Sq. Ft.
Contact an Agent
Yes, I would like more information from Coldwell Banker. Please use and/or share my information with a Coldwell Banker agent to contact me about my real estate needs.
By clicking Contact I agree a Coldwell Banker Agent may contact me by phone or text message including by automated means and prerecorded messages about real estate services, and that I can access real estate services without providing my phone number. I acknowledge that I have read and agree to the Terms of Use and Privacy Notice.
Contact an Agent
Yes, I would like more information from Coldwell Banker. Please use and/or share my information with a Coldwell Banker agent to contact me about my real estate needs.
By clicking Contact I agree a Coldwell Banker Agent may contact me by phone or text message including by automated means and prerecorded messages about real estate services, and that I can access real estate services without providing my phone number. I acknowledge that I have read and agree to the Terms of Use and Privacy Notice.