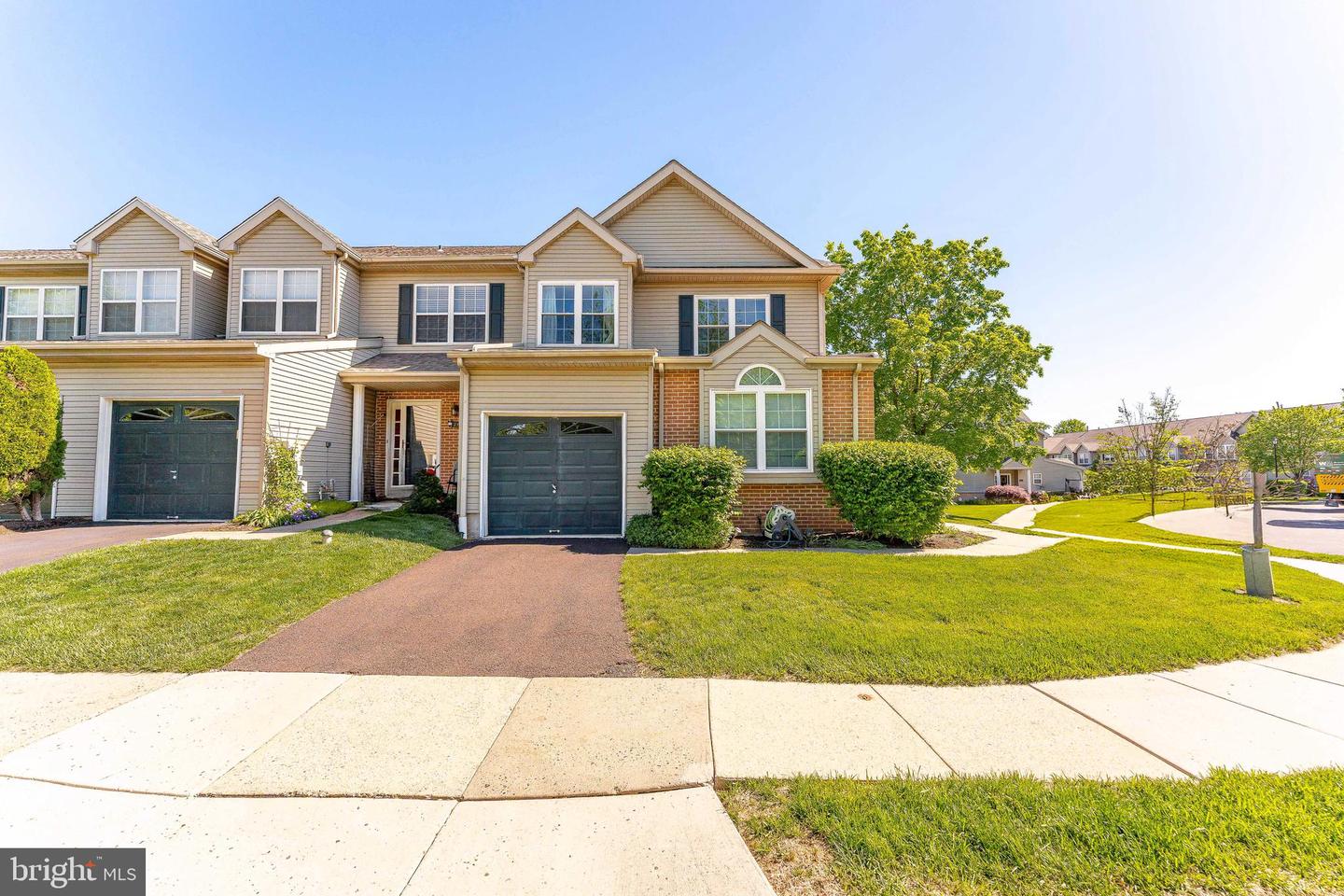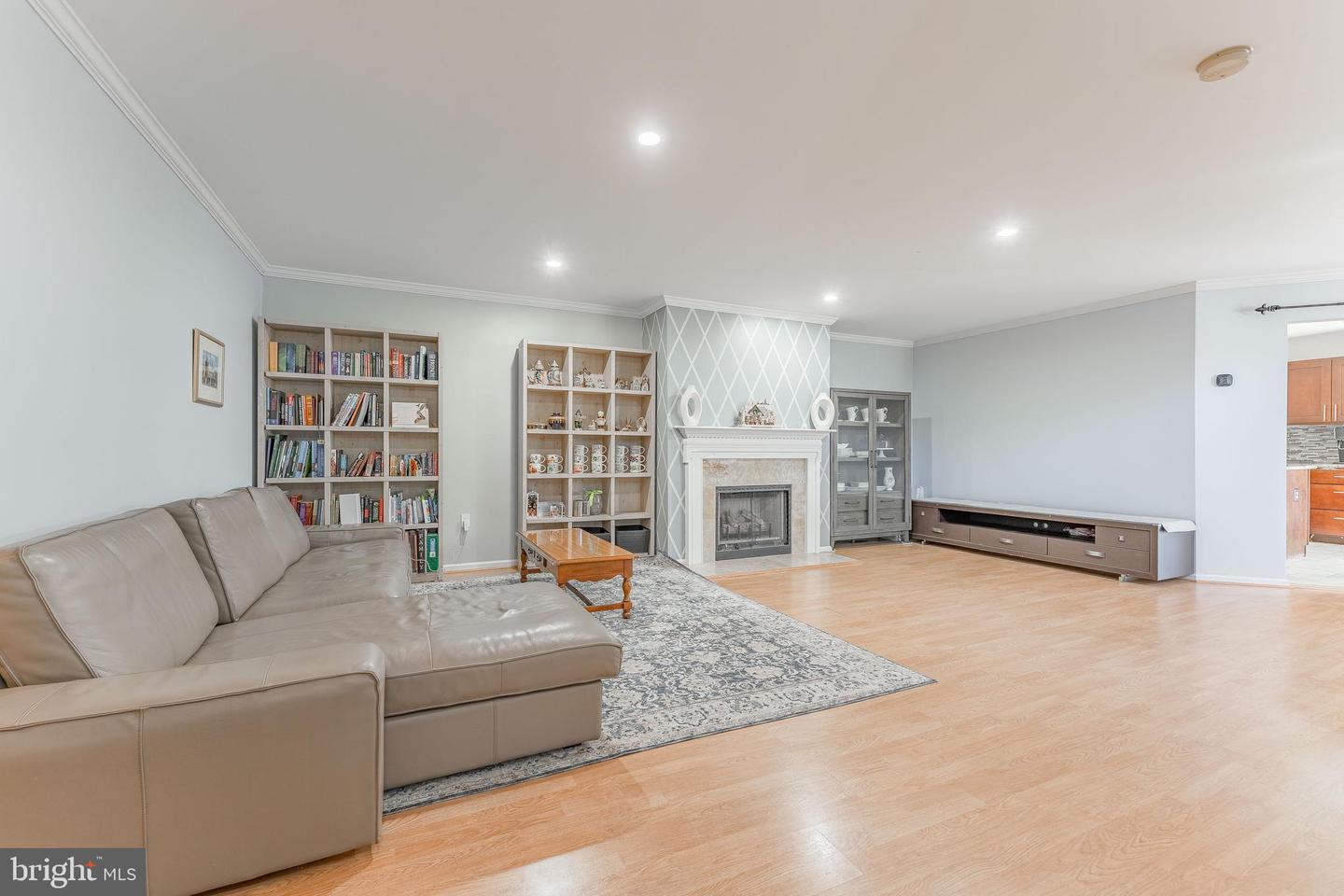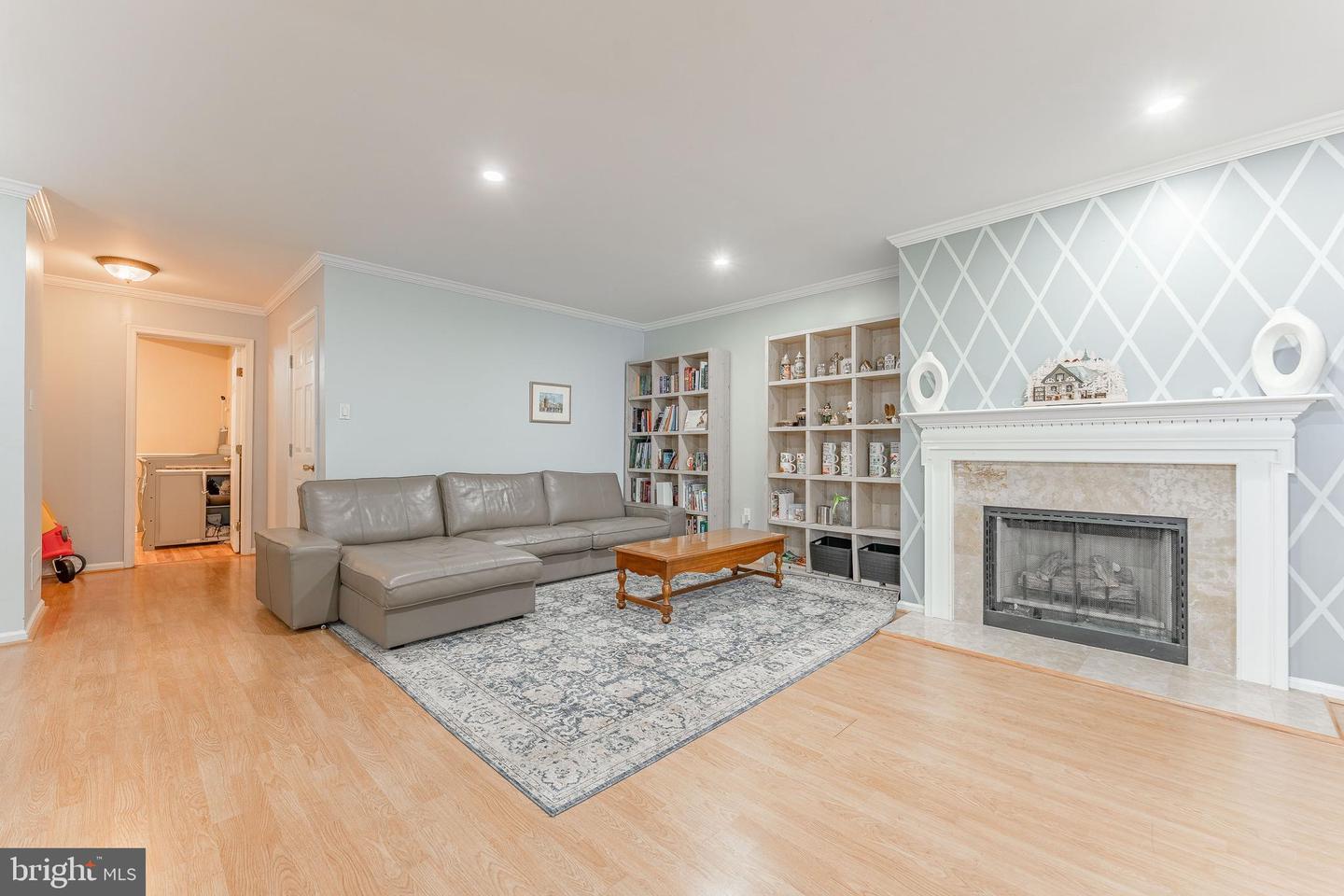112 Harvard Dr, Trappe, PA 19426
$500,000
3
Beds
3
Baths
2,571
Sq Ft
Townhouse
Pending
Listed by
Thomas Toole Iii
Eddie Parker
RE/MAX Main Line-West Chester
Last updated:
June 26, 2025, 10:13 AM
MLS#
PAMC2138380
Source:
BRIGHTMLS
About This Home
Home Facts
Townhouse
3 Baths
3 Bedrooms
Built in 1997
Price Summary
500,000
$194 per Sq. Ft.
MLS #:
PAMC2138380
Last Updated:
June 26, 2025, 10:13 AM
Added:
1 month(s) ago
Rooms & Interior
Bedrooms
Total Bedrooms:
3
Bathrooms
Total Bathrooms:
3
Full Bathrooms:
2
Interior
Living Area:
2,571 Sq. Ft.
Structure
Structure
Architectural Style:
Colonial
Building Area:
2,571 Sq. Ft.
Year Built:
1997
Lot
Lot Size (Sq. Ft):
4,356
Finances & Disclosures
Price:
$500,000
Price per Sq. Ft:
$194 per Sq. Ft.
Contact an Agent
Yes, I would like more information from Coldwell Banker. Please use and/or share my information with a Coldwell Banker agent to contact me about my real estate needs.
By clicking Contact I agree a Coldwell Banker Agent may contact me by phone or text message including by automated means and prerecorded messages about real estate services, and that I can access real estate services without providing my phone number. I acknowledge that I have read and agree to the Terms of Use and Privacy Notice.
Contact an Agent
Yes, I would like more information from Coldwell Banker. Please use and/or share my information with a Coldwell Banker agent to contact me about my real estate needs.
By clicking Contact I agree a Coldwell Banker Agent may contact me by phone or text message including by automated means and prerecorded messages about real estate services, and that I can access real estate services without providing my phone number. I acknowledge that I have read and agree to the Terms of Use and Privacy Notice.


