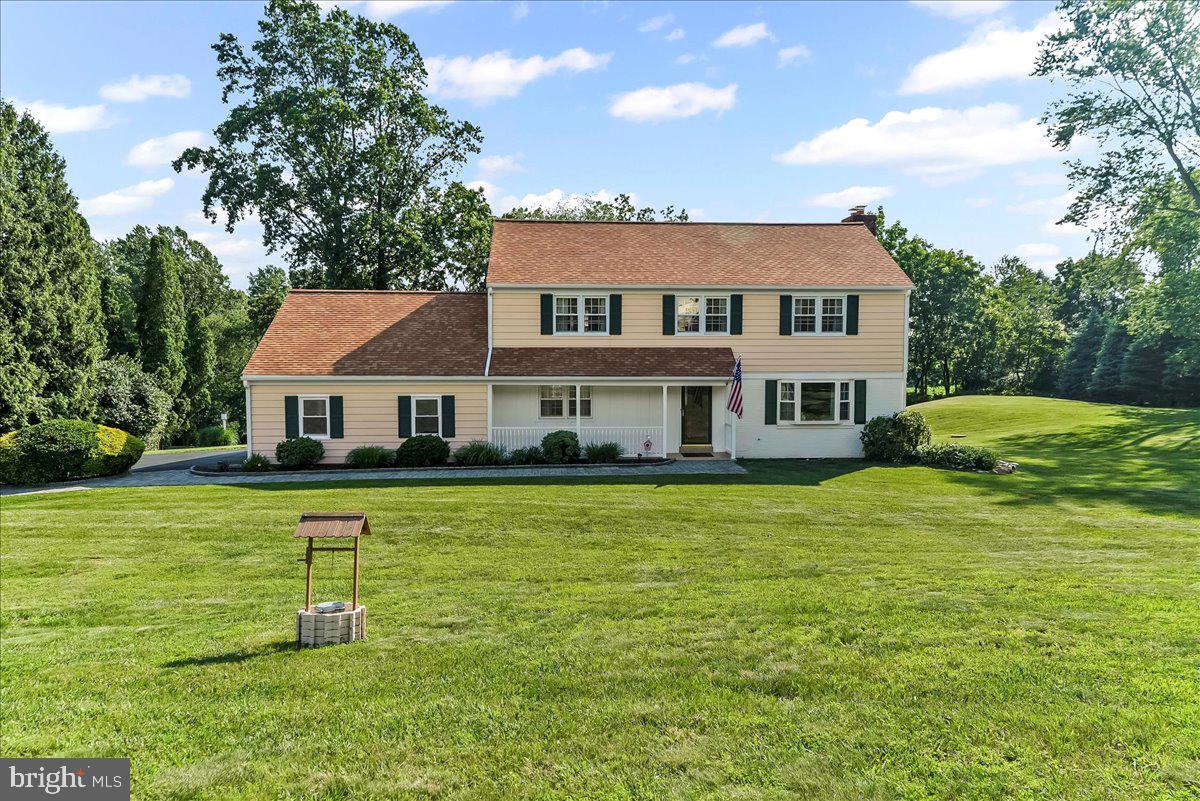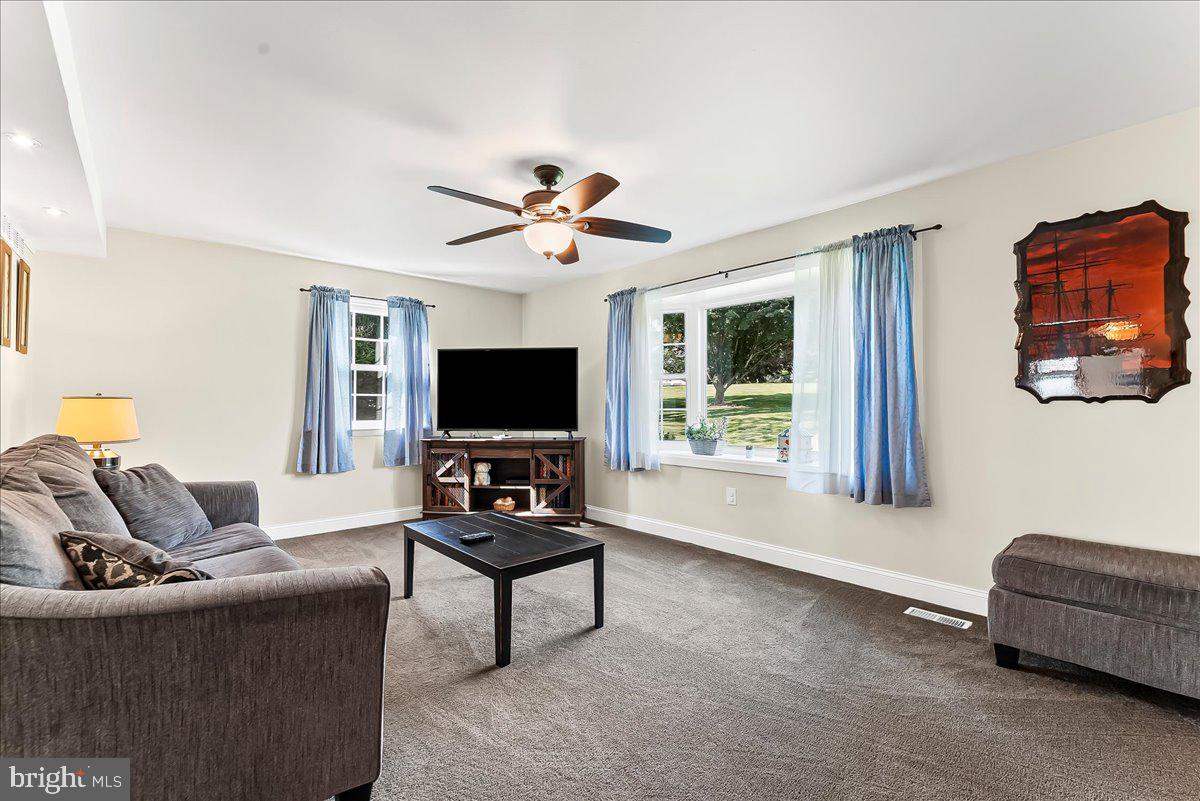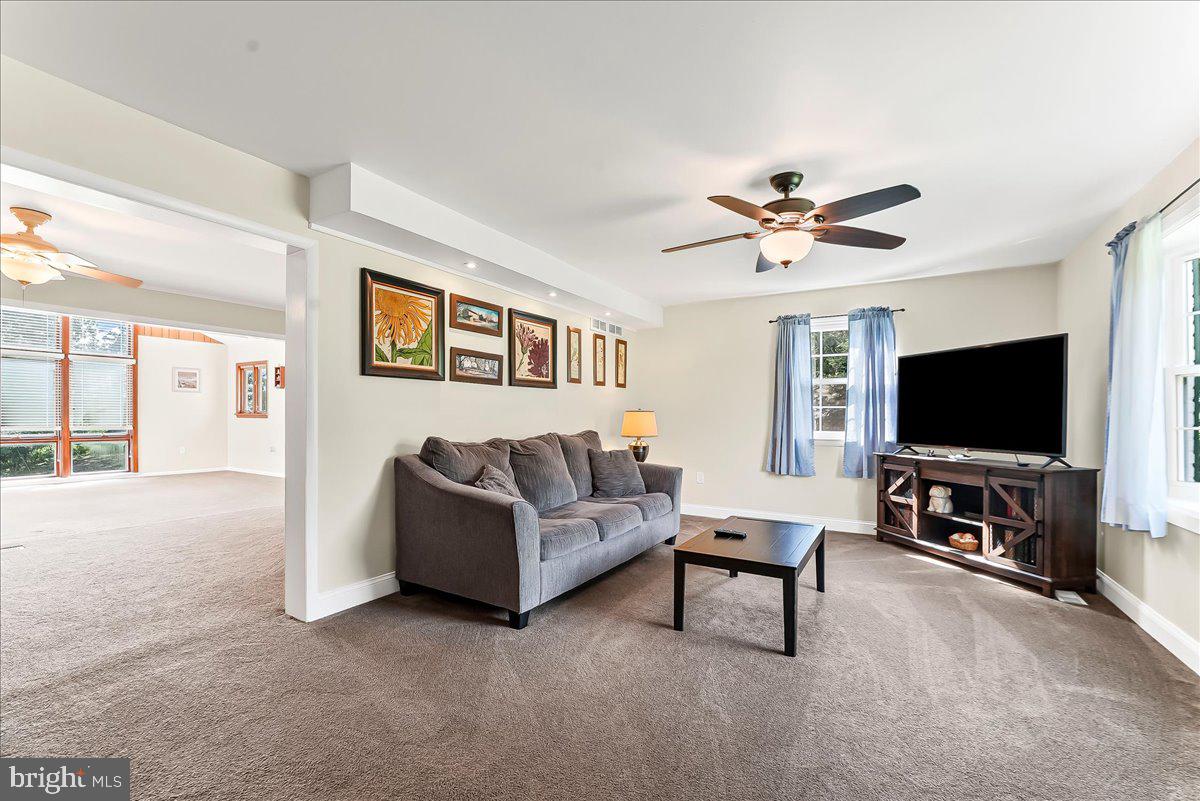Nestled on a picturesque and private 1.3+ acre parcel in the heart of scenic Thornton, this exquisite 4-bedroom, 3-bath single-family colonial residence offers a rare blend of traditional architecture and tasteful modern updates. Set gracefully toward the rear of the property and surrounded by lush greenery, this home offers not only a peaceful lifestyle but an enviable location—offering privacy, beauty, and room to grow—all within the highly sought-after and serene community of Thornton and the West Chester School District. From the moment you arrive at this charming home, it’s clear that this is a special place. The curb appeal is undeniable: the front lawn gently rolls toward the tree-lined street, drawing your eyes to the sweet covered front porch—a perfect spot to enjoy your morning coffee. The home’s timeless colonial façade, complete with a newer roof and freshly painted interior, ensures low-maintenance living and instant pride of ownership. Inside and out, this home is designed for comfort, elegance, and enjoyment. Step through the front door and into the light-filled foyer, where the welcoming atmosphere continues. The entry sets the tone for the rest of the home, with its neutral palette and inviting sightlines. To your right, the front room serves as a comfortable formal living area, complete with a modern ceiling fan and a newer front-facing bay window that fills the space with natural light and provides lovely views of the manicured front yard. Whether you choose to use this space as a sitting room, home office, or music room, it will quickly become one of your favorite places in the house. No detail has been overlooked in the recently remodeled kitchen—an open, bright space designed for everyday living and joyful gatherings. Sparkling white cabinetry lines the walls, offering both beauty and ample storage. Polished countertops, modern stainless steel appliances, and island create a kitchen that is as functional as it is stylish. The island is ideal for casual dining, meal prep, or enjoying a quiet moment with a cup of tea. Adjacent to the kitchen is a spacious dining room, perfect for hosting holidays, celebrations, and dinner parties, with room enough to seat extended family and friends with ease. The family room, just off the kitchen, is a cozy haven designed for making memories. The centerpiece of this room is a full brick wood-burning fireplace with a raised hearth—perfect for chilly autumn evenings or festive winter gatherings. With room for plush seating, media, and even a reading nook, this space is sure to become the heart of your home. Just beyond the family room is a breathtaking bonus space—an expansive room with elevated vaulted ceilings, striking exposed beams, and a full wall of sliders that bring the outside in. This room was designed to capture the beauty of the home’s backyard setting, and it delivers in every season. Fixed windows at the top of the vaulted wall draw your eyes upward and outward, flooding the room with natural light and showcasing panoramic views of your private backyard oasis. Step through the sliding glass doors and onto your Trex-inspired back deck, where the tranquil rear yard unfolds before you like a private resort. The backyard is meticulously maintained and opening up to expansive views of protected “Core of Engineers” open space. With no neighbors directly behind you, you’ll enjoy true privacy and the feeling of living within your own secluded park. Head upstairs to discover four spacious and well-appointed bedrooms, including a luxurious main suite.The main bedroom features ample closet space, and fresh paint. The private bath has been fully remodeled to reflect a spa-like experience, complete with a marble-topped vanity and whirlpool. Three additional bedrooms and remodeled hall shower on this level. Finished lower level with newer carpet. With easy access to major highways including I-95, Route 322, and the Blue Route.


