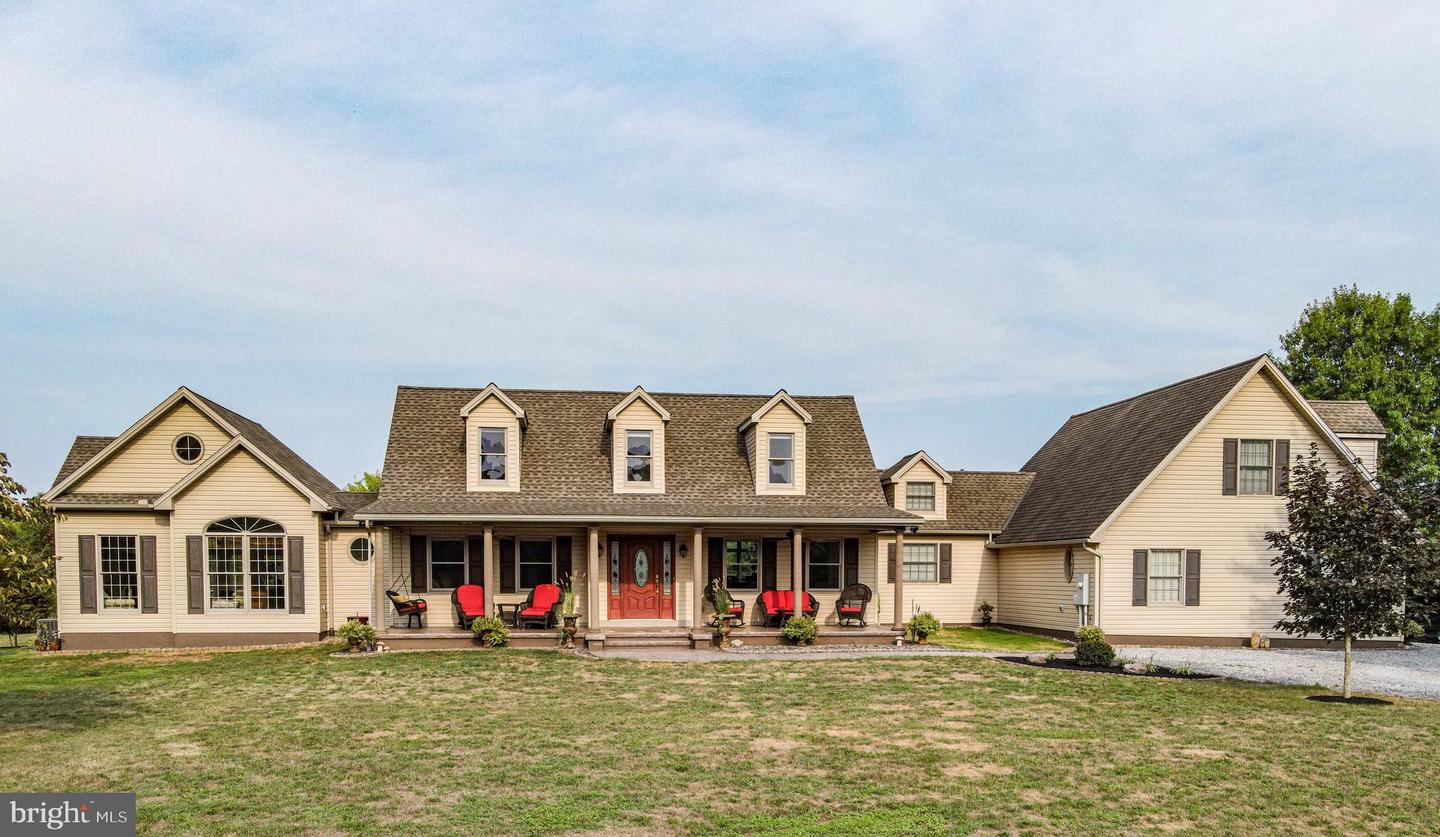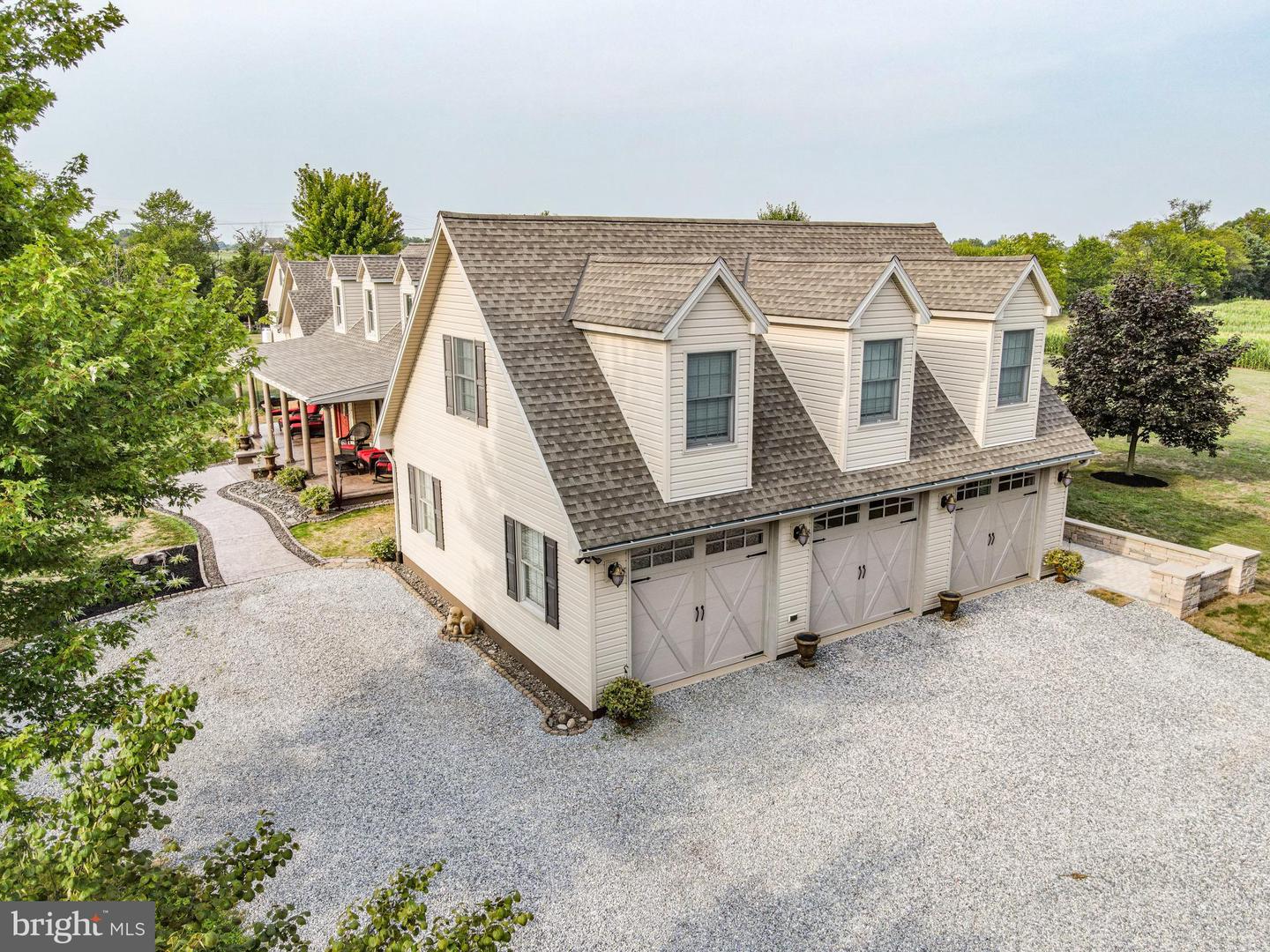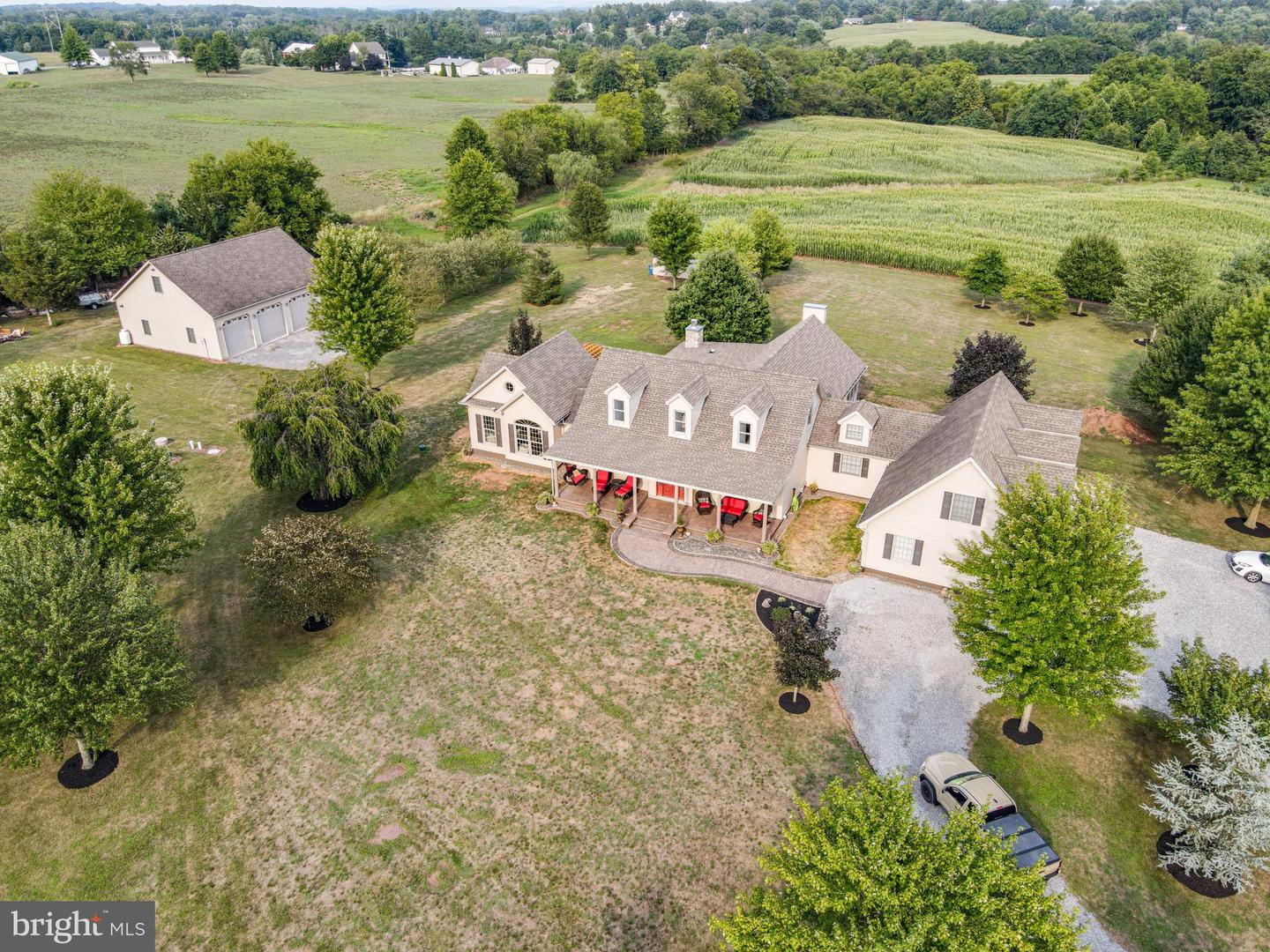


6861 Pleasantview Dr, Thomasville, PA 17364
$1,599,000
4
Beds
4
Baths
4,686
Sq Ft
Single Family
Pending
Listed by
Paul M Boronow
Emily Steele
William Penn Real Estate Assoc
Last updated:
April 15, 2025, 07:31 AM
MLS#
PAYK2075614
Source:
BRIGHTMLS
About This Home
Home Facts
Single Family
4 Baths
4 Bedrooms
Built in 2002
Price Summary
1,599,000
$341 per Sq. Ft.
MLS #:
PAYK2075614
Last Updated:
April 15, 2025, 07:31 AM
Added:
2 month(s) ago
Rooms & Interior
Bedrooms
Total Bedrooms:
4
Bathrooms
Total Bathrooms:
4
Full Bathrooms:
3
Interior
Living Area:
4,686 Sq. Ft.
Structure
Structure
Architectural Style:
Cape Cod
Building Area:
4,686 Sq. Ft.
Year Built:
2002
Lot
Lot Size (Sq. Ft):
1,306,364
Finances & Disclosures
Price:
$1,599,000
Price per Sq. Ft:
$341 per Sq. Ft.
Contact an Agent
Yes, I would like more information from Coldwell Banker. Please use and/or share my information with a Coldwell Banker agent to contact me about my real estate needs.
By clicking Contact I agree a Coldwell Banker Agent may contact me by phone or text message including by automated means and prerecorded messages about real estate services, and that I can access real estate services without providing my phone number. I acknowledge that I have read and agree to the Terms of Use and Privacy Notice.
Contact an Agent
Yes, I would like more information from Coldwell Banker. Please use and/or share my information with a Coldwell Banker agent to contact me about my real estate needs.
By clicking Contact I agree a Coldwell Banker Agent may contact me by phone or text message including by automated means and prerecorded messages about real estate services, and that I can access real estate services without providing my phone number. I acknowledge that I have read and agree to the Terms of Use and Privacy Notice.