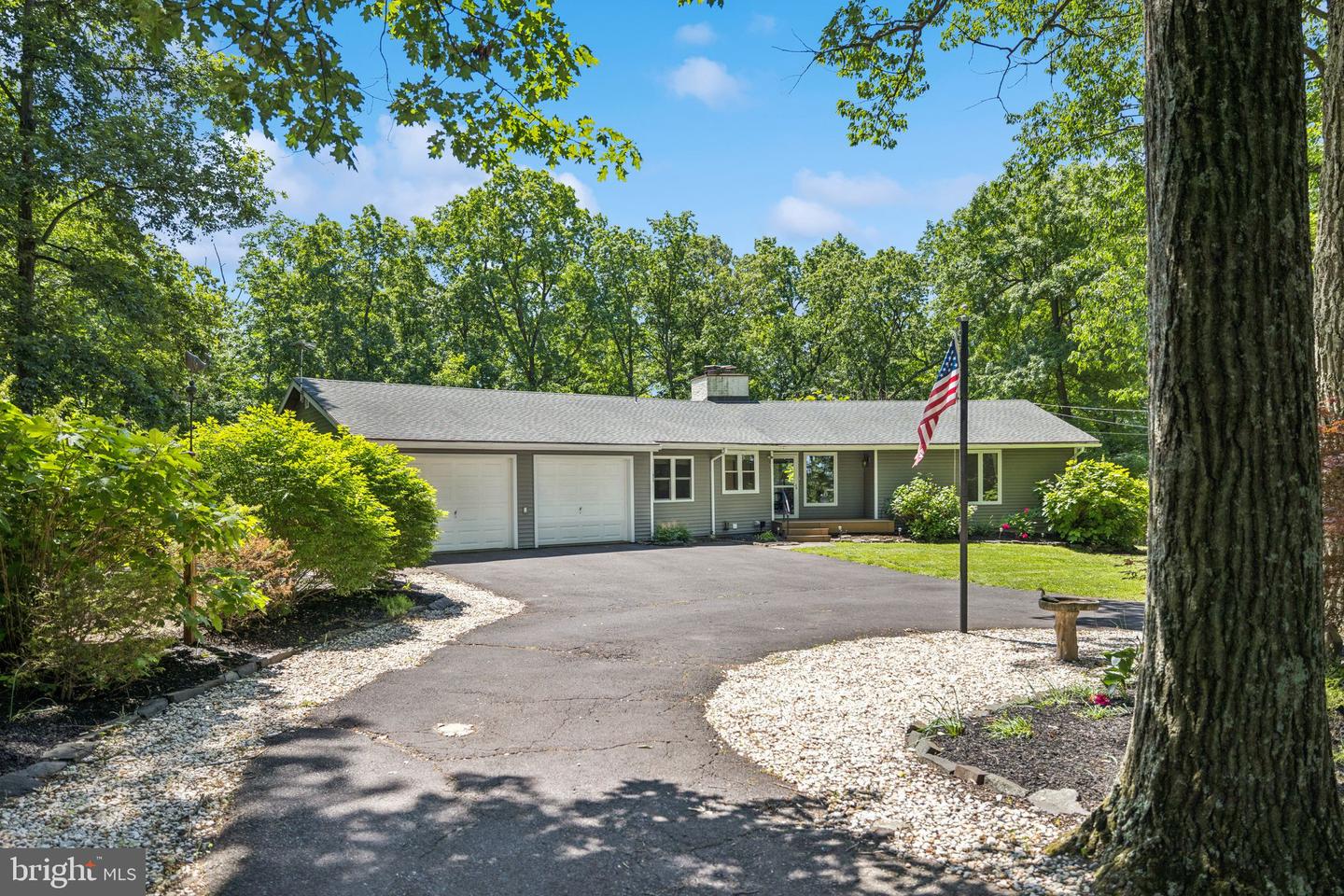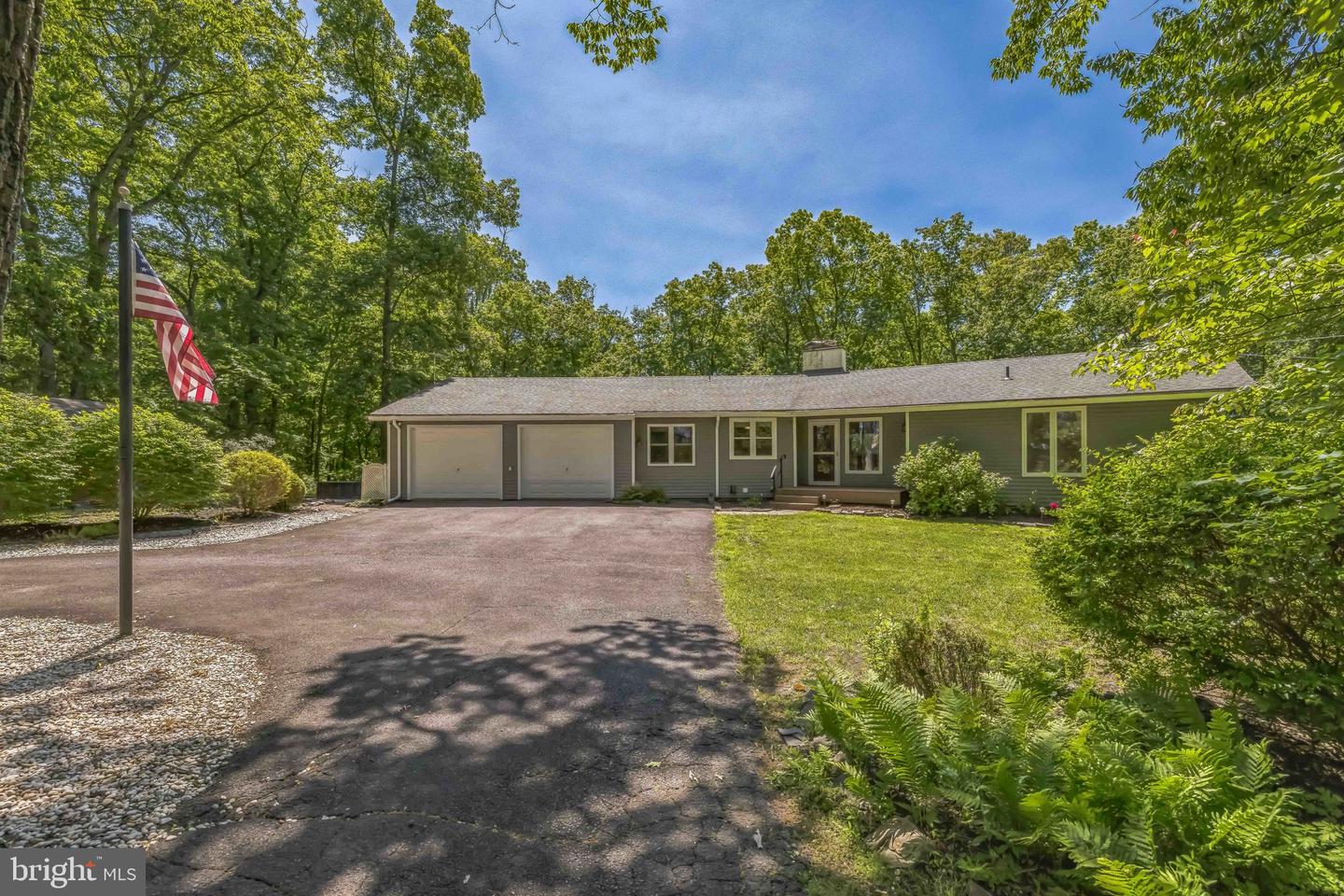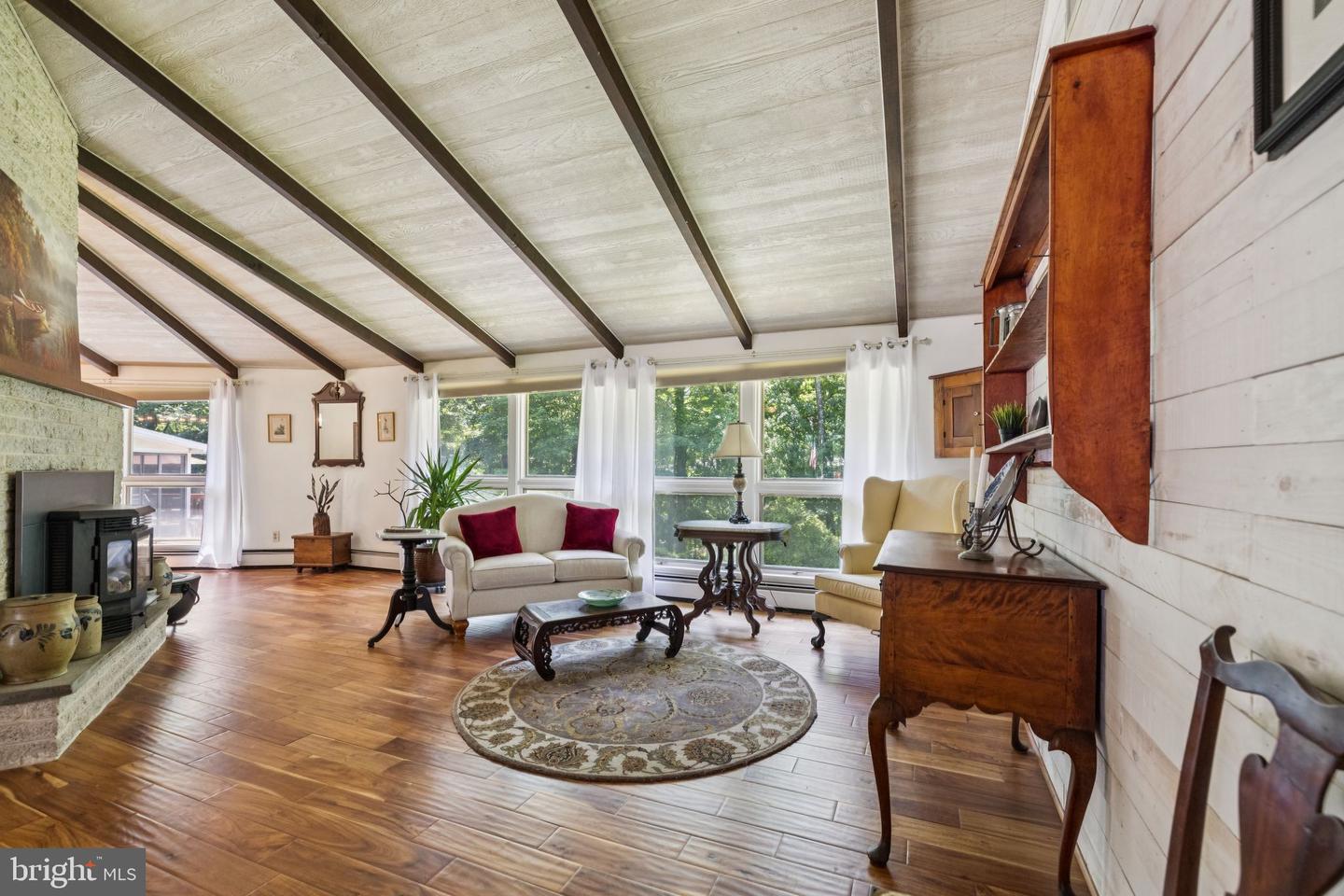


Listed by
Jane M. Maslowski
Keller Williams Real Estate-Blue Bell
Last updated:
June 7, 2025, 01:50 PM
MLS#
PAMC2137650
Source:
BRIGHTMLS
About This Home
Home Facts
Single Family
2 Baths
4 Bedrooms
Built in 1972
Price Summary
599,900
$311 per Sq. Ft.
MLS #:
PAMC2137650
Last Updated:
June 7, 2025, 01:50 PM
Added:
5 day(s) ago
Rooms & Interior
Bedrooms
Total Bedrooms:
4
Bathrooms
Total Bathrooms:
2
Full Bathrooms:
2
Interior
Living Area:
1,928 Sq. Ft.
Structure
Structure
Architectural Style:
Raised Ranch/Rambler
Building Area:
1,928 Sq. Ft.
Year Built:
1972
Lot
Lot Size (Sq. Ft):
104,108
Finances & Disclosures
Price:
$599,900
Price per Sq. Ft:
$311 per Sq. Ft.
See this home in person
Attend an upcoming open house
Sun, Jun 8
01:00 PM - 03:00 PMContact an Agent
Yes, I would like more information from Coldwell Banker. Please use and/or share my information with a Coldwell Banker agent to contact me about my real estate needs.
By clicking Contact I agree a Coldwell Banker Agent may contact me by phone or text message including by automated means and prerecorded messages about real estate services, and that I can access real estate services without providing my phone number. I acknowledge that I have read and agree to the Terms of Use and Privacy Notice.
Contact an Agent
Yes, I would like more information from Coldwell Banker. Please use and/or share my information with a Coldwell Banker agent to contact me about my real estate needs.
By clicking Contact I agree a Coldwell Banker Agent may contact me by phone or text message including by automated means and prerecorded messages about real estate services, and that I can access real estate services without providing my phone number. I acknowledge that I have read and agree to the Terms of Use and Privacy Notice.