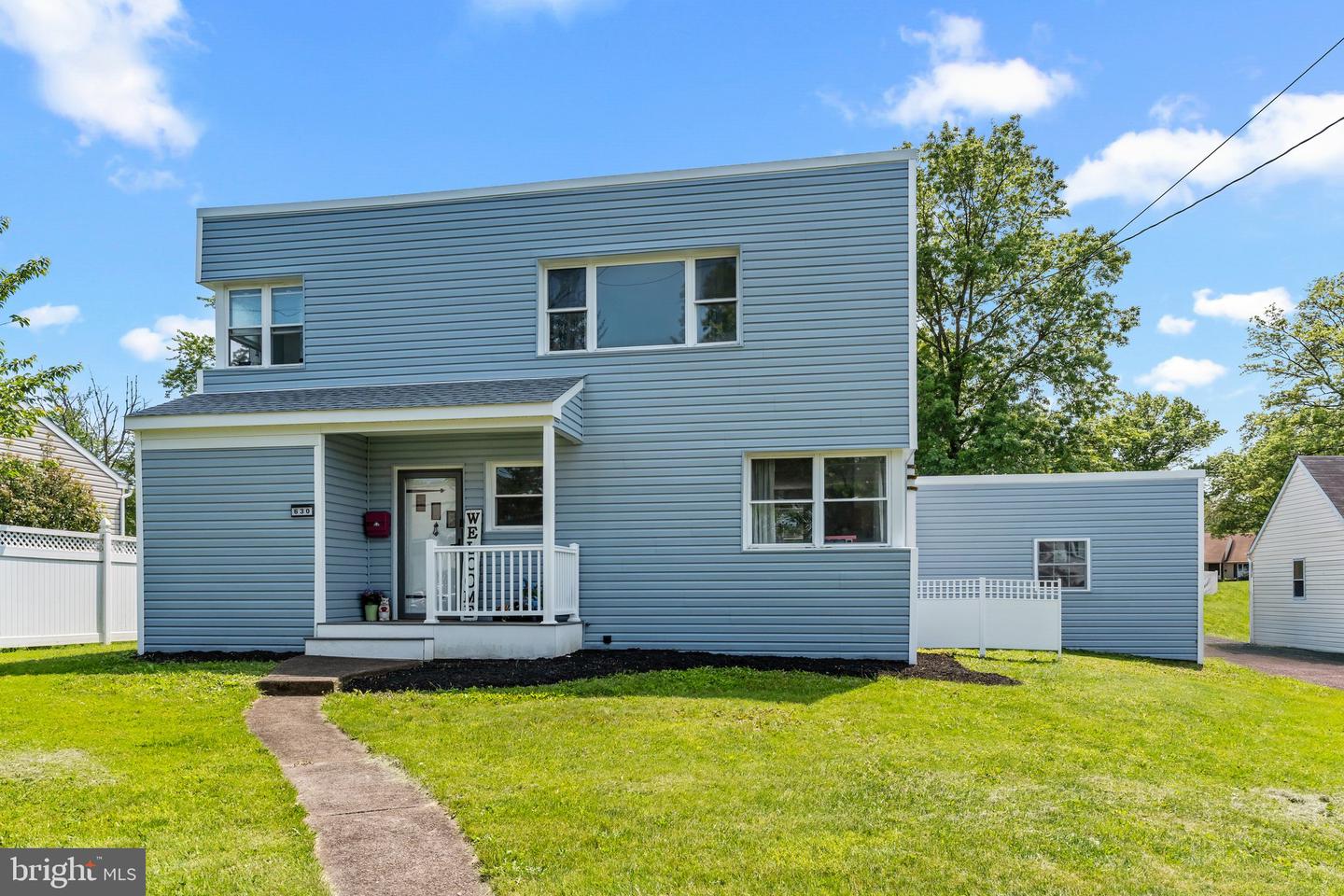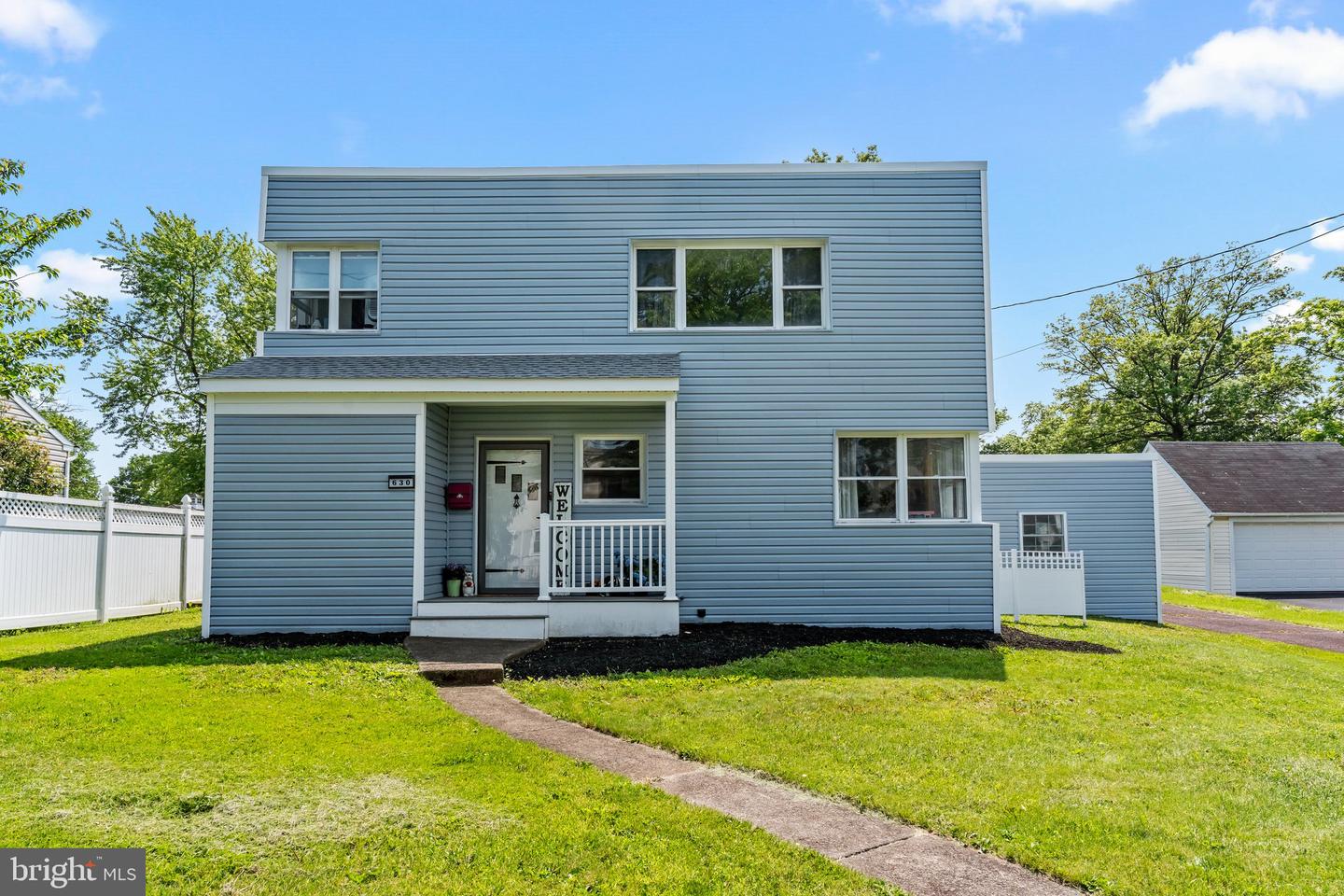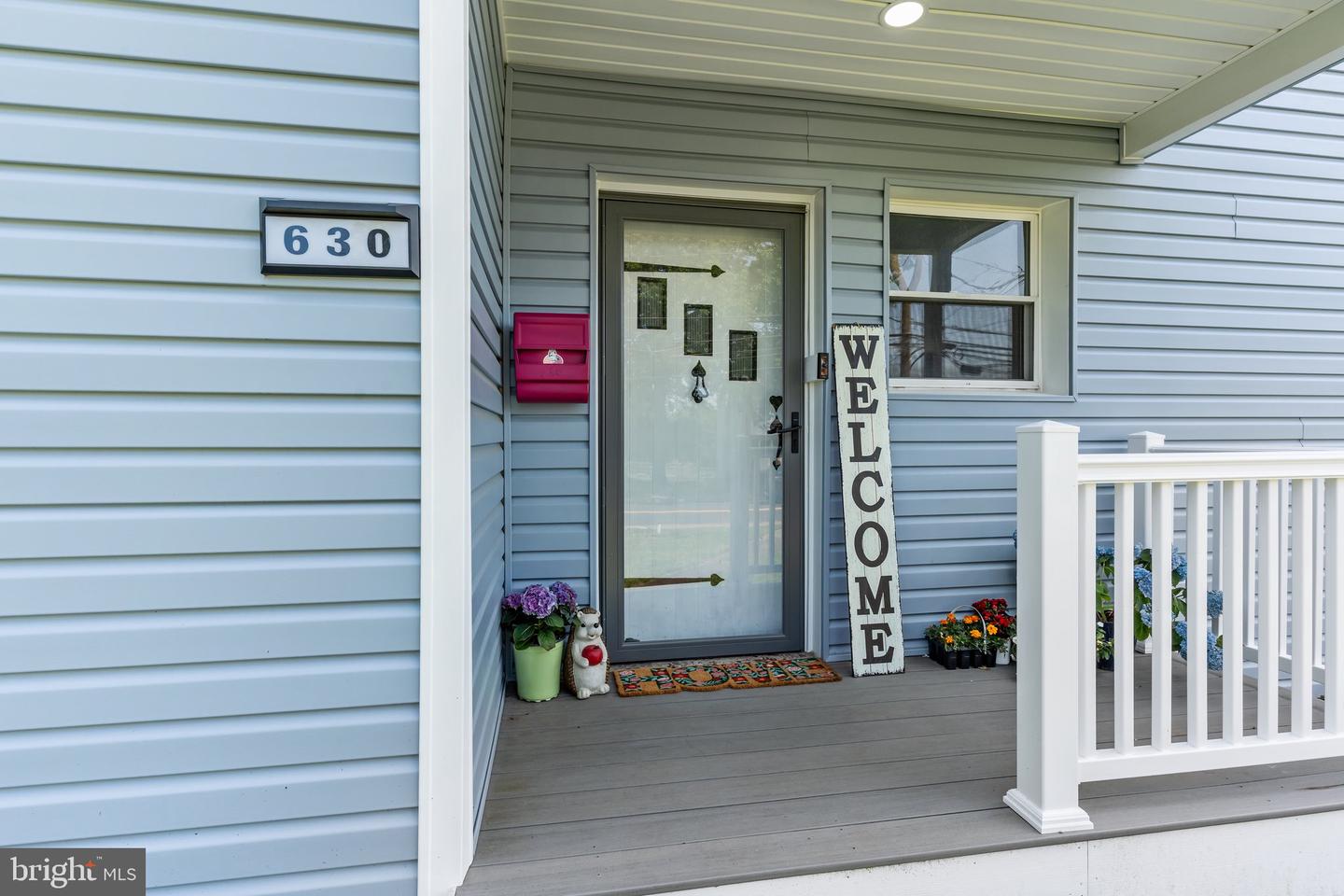


630 S Main St, Telford, PA 18969
$439,900
3
Beds
3
Baths
1,824
Sq Ft
Single Family
Active
Listed by
Graceann Tinney
Compass Pennsylvania, LLC.
Last updated:
June 17, 2025, 01:56 PM
MLS#
PAMC2142994
Source:
BRIGHTMLS
About This Home
Home Facts
Single Family
3 Baths
3 Bedrooms
Built in 1948
Price Summary
439,900
$241 per Sq. Ft.
MLS #:
PAMC2142994
Last Updated:
June 17, 2025, 01:56 PM
Added:
13 day(s) ago
Rooms & Interior
Bedrooms
Total Bedrooms:
3
Bathrooms
Total Bathrooms:
3
Full Bathrooms:
2
Interior
Living Area:
1,824 Sq. Ft.
Structure
Structure
Architectural Style:
Colonial
Building Area:
1,824 Sq. Ft.
Year Built:
1948
Lot
Lot Size (Sq. Ft):
11,761
Finances & Disclosures
Price:
$439,900
Price per Sq. Ft:
$241 per Sq. Ft.
Contact an Agent
Yes, I would like more information from Coldwell Banker. Please use and/or share my information with a Coldwell Banker agent to contact me about my real estate needs.
By clicking Contact I agree a Coldwell Banker Agent may contact me by phone or text message including by automated means and prerecorded messages about real estate services, and that I can access real estate services without providing my phone number. I acknowledge that I have read and agree to the Terms of Use and Privacy Notice.
Contact an Agent
Yes, I would like more information from Coldwell Banker. Please use and/or share my information with a Coldwell Banker agent to contact me about my real estate needs.
By clicking Contact I agree a Coldwell Banker Agent may contact me by phone or text message including by automated means and prerecorded messages about real estate services, and that I can access real estate services without providing my phone number. I acknowledge that I have read and agree to the Terms of Use and Privacy Notice.