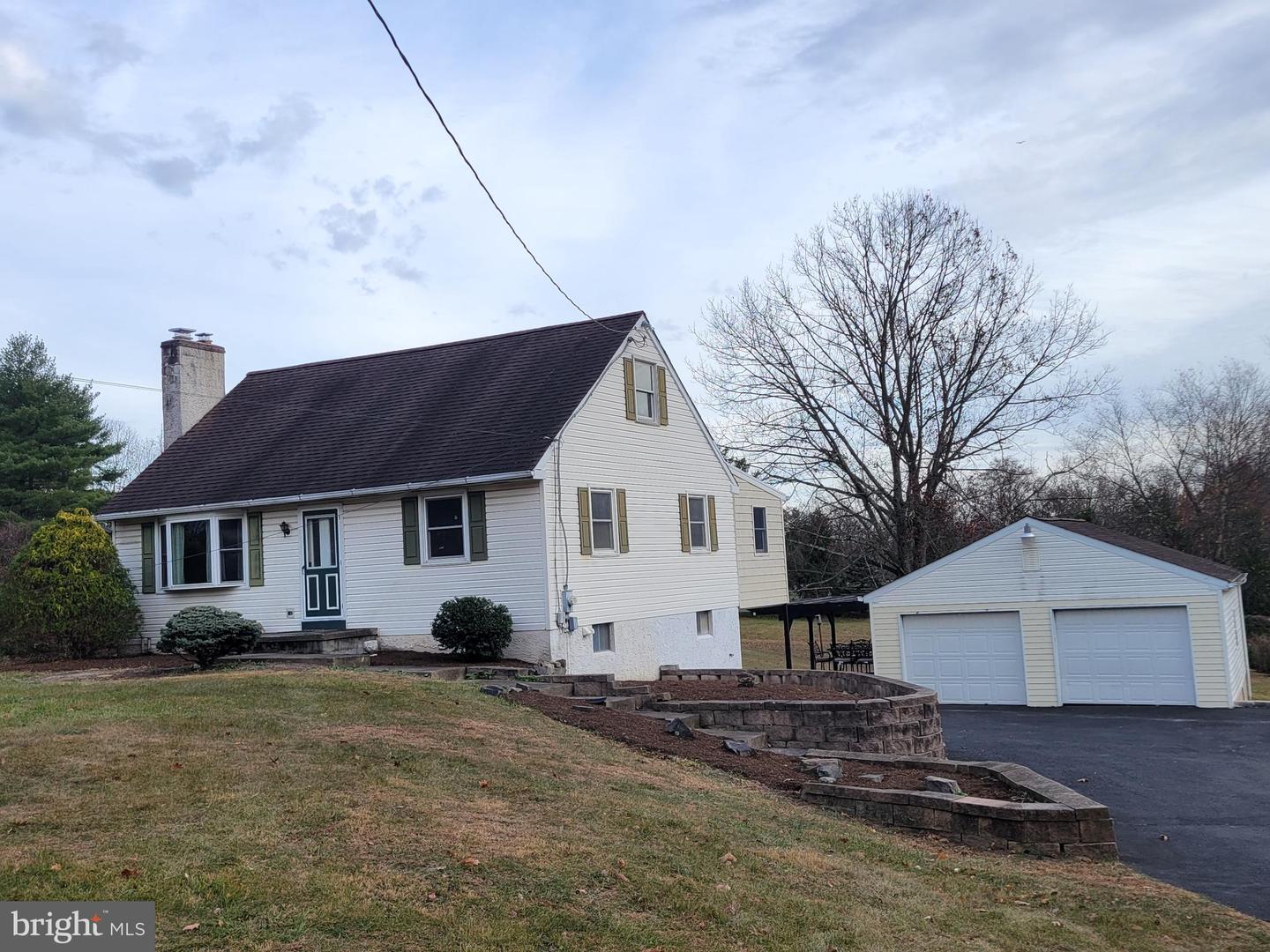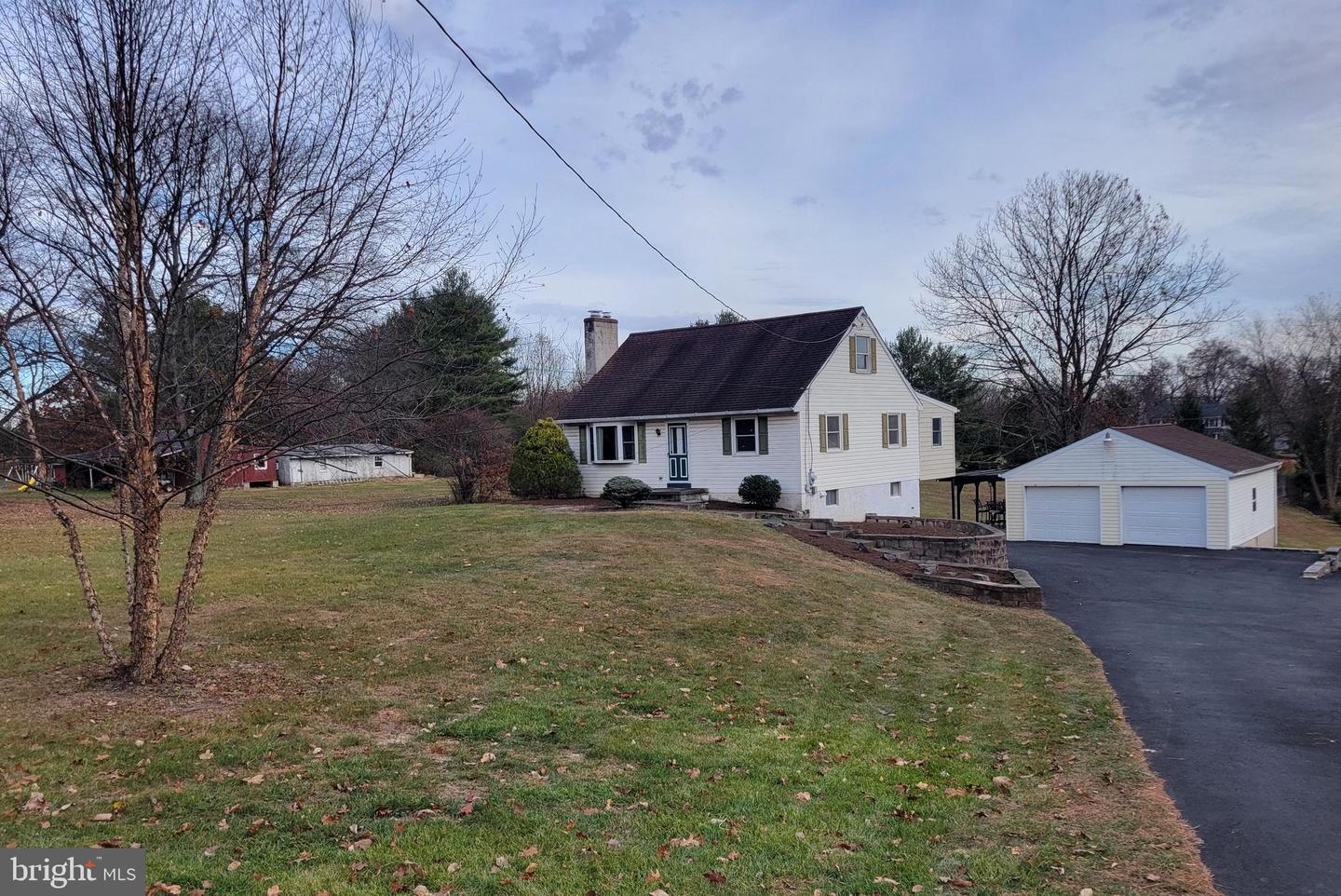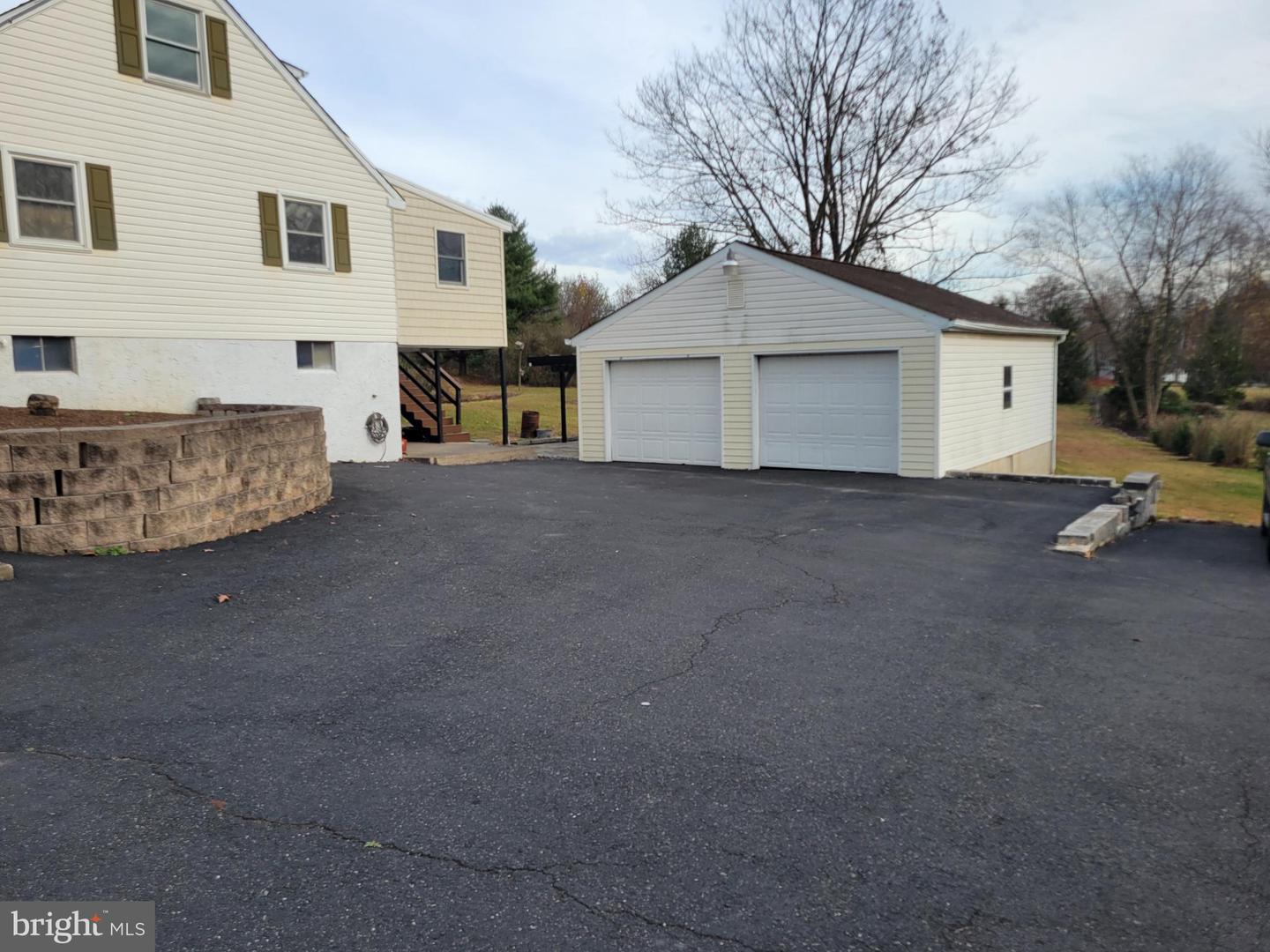


544 Ridge Rd, Telford, PA 18969
$299,000
4
Beds
2
Baths
1,757
Sq Ft
Single Family
Pending
Listed by
Peter Cerruti
RE/MAX 440 - Quakertown
Last updated:
April 17, 2025, 07:34 AM
MLS#
PAMC2124060
Source:
BRIGHTMLS
About This Home
Home Facts
Single Family
2 Baths
4 Bedrooms
Built in 1979
Price Summary
299,000
$170 per Sq. Ft.
MLS #:
PAMC2124060
Last Updated:
April 17, 2025, 07:34 AM
Added:
5 month(s) ago
Rooms & Interior
Bedrooms
Total Bedrooms:
4
Bathrooms
Total Bathrooms:
2
Full Bathrooms:
1
Interior
Living Area:
1,757 Sq. Ft.
Structure
Structure
Architectural Style:
Cape Cod
Building Area:
1,757 Sq. Ft.
Year Built:
1979
Lot
Lot Size (Sq. Ft):
44,866
Finances & Disclosures
Price:
$299,000
Price per Sq. Ft:
$170 per Sq. Ft.
Contact an Agent
Yes, I would like more information from Coldwell Banker. Please use and/or share my information with a Coldwell Banker agent to contact me about my real estate needs.
By clicking Contact I agree a Coldwell Banker Agent may contact me by phone or text message including by automated means and prerecorded messages about real estate services, and that I can access real estate services without providing my phone number. I acknowledge that I have read and agree to the Terms of Use and Privacy Notice.
Contact an Agent
Yes, I would like more information from Coldwell Banker. Please use and/or share my information with a Coldwell Banker agent to contact me about my real estate needs.
By clicking Contact I agree a Coldwell Banker Agent may contact me by phone or text message including by automated means and prerecorded messages about real estate services, and that I can access real estate services without providing my phone number. I acknowledge that I have read and agree to the Terms of Use and Privacy Notice.