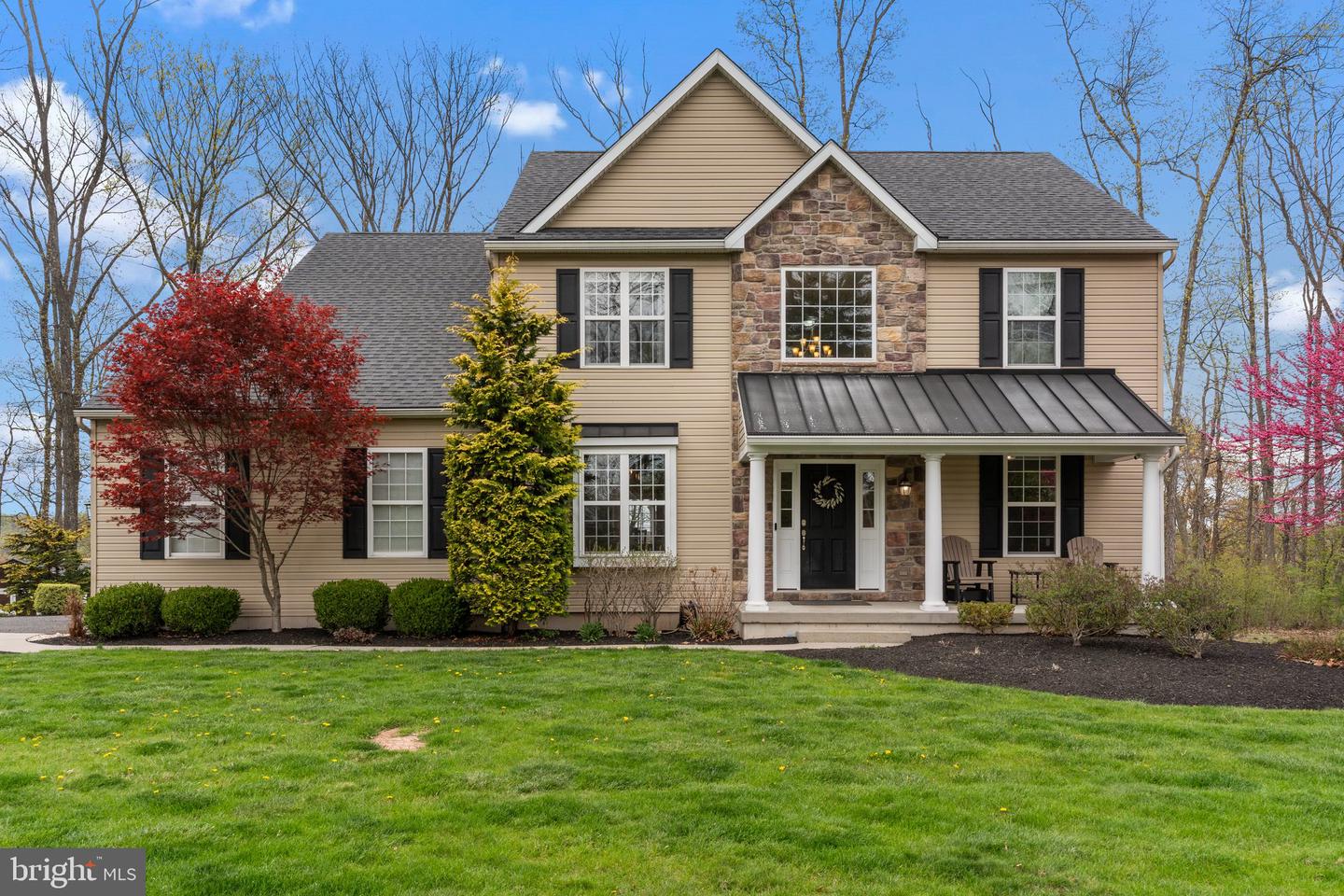Local Realty Service Provided By: Coldwell Banker Elite

283 Ridge Rd, Telford, PA 18969
$820,000
4
Beds
3
Baths
2,800
Sq Ft
Single Family
Sold
Listed by
Abe Thomson
Bought with RE/MAX 440 - Doylestown
RE/MAX Ready, (610) 828-6300, eric@therealestategps.com
MLS#
PAMC2134896
Source:
BRIGHTMLS
Sorry, we are unable to map this address
About This Home
Home Facts
Single Family
3 Baths
4 Bedrooms
Built in 2014
Price Summary
799,900
$285 per Sq. Ft.
MLS #:
PAMC2134896
Sold:
June 20, 2025
Rooms & Interior
Bedrooms
Total Bedrooms:
4
Bathrooms
Total Bathrooms:
3
Full Bathrooms:
2
Interior
Living Area:
2,800 Sq. Ft.
Structure
Structure
Architectural Style:
Colonial
Building Area:
2,800 Sq. Ft.
Year Built:
2014
Lot
Lot Size (Sq. Ft):
121,532
Finances & Disclosures
Price:
$799,900
Price per Sq. Ft:
$285 per Sq. Ft.
Source:BRIGHTMLS
The information being provided by Bright Mls is for the consumer’s personal, non-commercial use and may not be used for any purpose other than to identify prospective properties consumers may be interested in purchasing. The information is deemed reliable but not guaranteed and should therefore be independently verified. © 2026 Bright Mls All rights reserved.