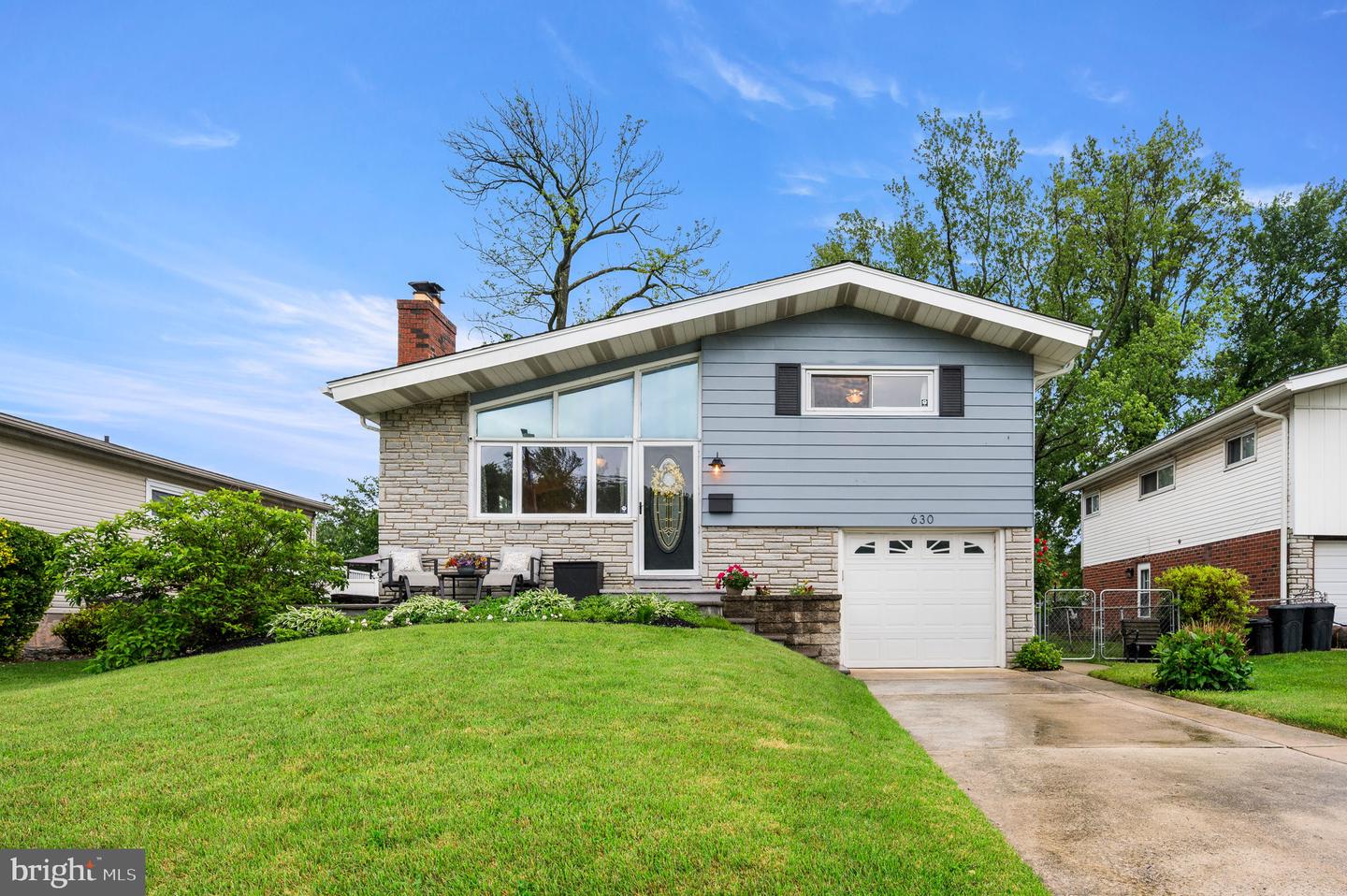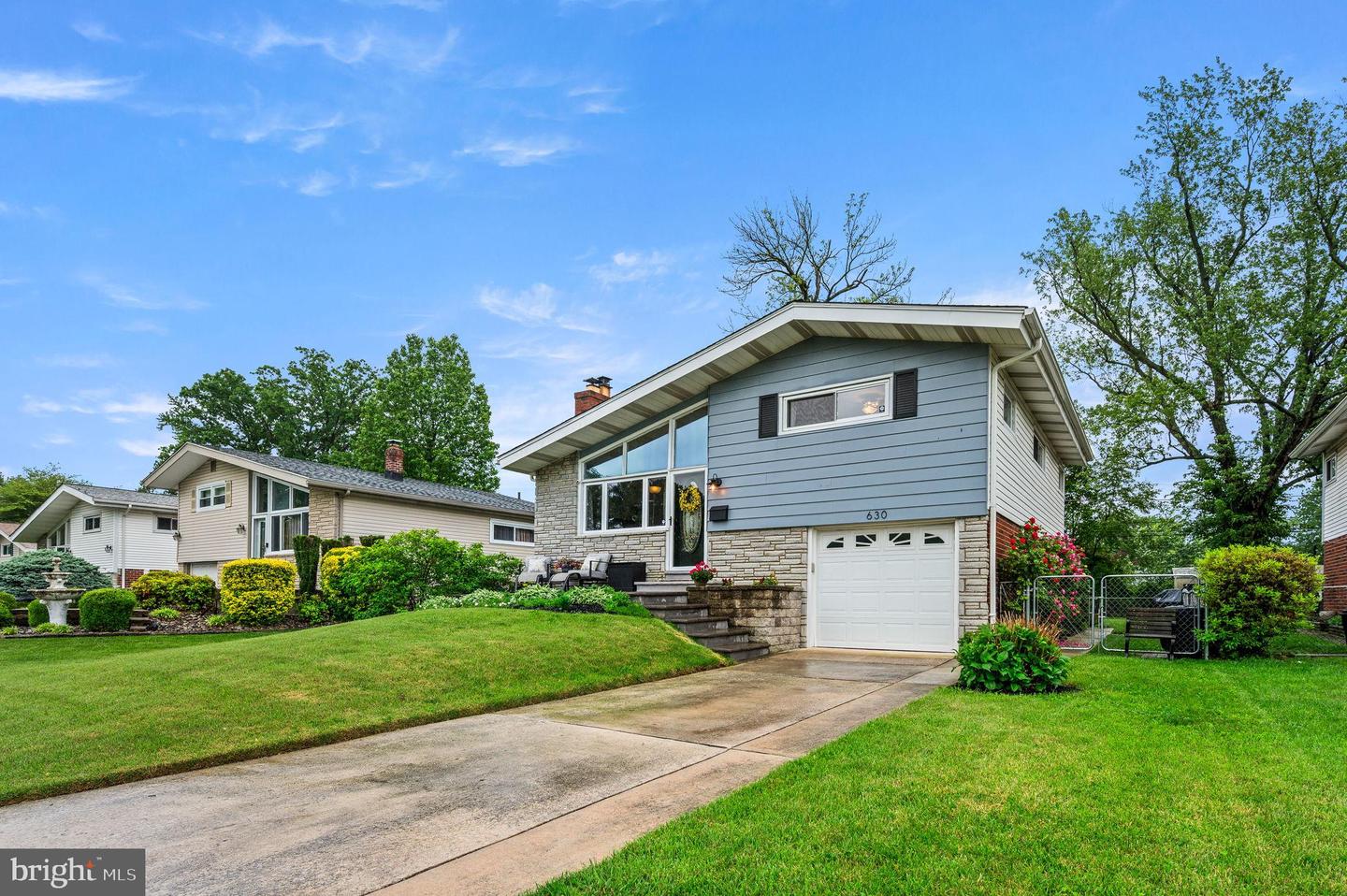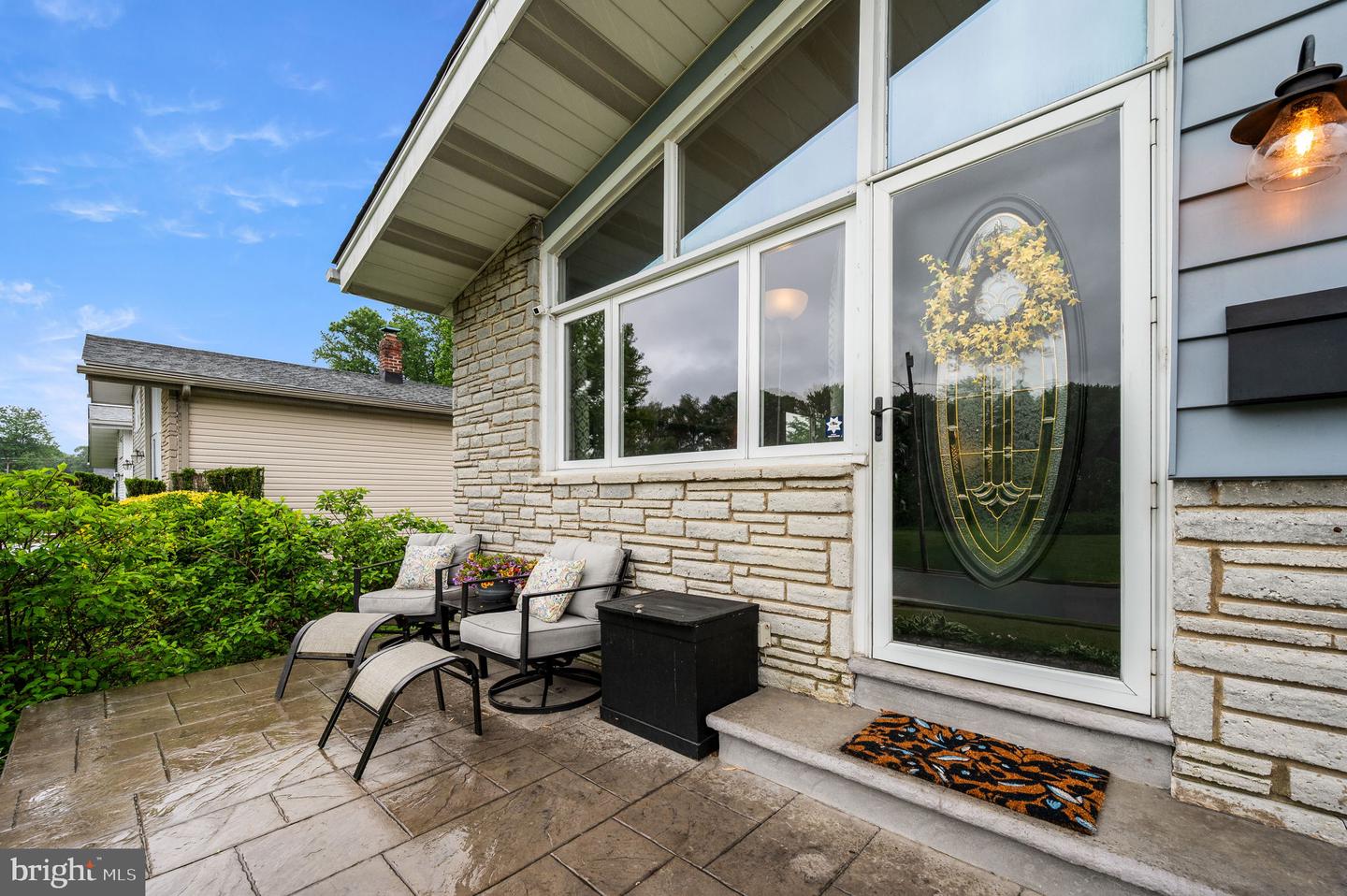


630 Woodland Ave, Swarthmore, PA 19081
$425,000
3
Beds
2
Baths
1,912
Sq Ft
Single Family
Pending
Listed by
Nora E Lessig
Bhhs Fox & Roach-Media
Last updated:
June 17, 2025, 07:30 AM
MLS#
PADE2090454
Source:
BRIGHTMLS
About This Home
Home Facts
Single Family
2 Baths
3 Bedrooms
Built in 1958
Price Summary
425,000
$222 per Sq. Ft.
MLS #:
PADE2090454
Last Updated:
June 17, 2025, 07:30 AM
Added:
a month ago
Rooms & Interior
Bedrooms
Total Bedrooms:
3
Bathrooms
Total Bathrooms:
2
Full Bathrooms:
1
Interior
Living Area:
1,912 Sq. Ft.
Structure
Structure
Architectural Style:
Bi-level, Split Level
Building Area:
1,912 Sq. Ft.
Year Built:
1958
Lot
Lot Size (Sq. Ft):
6,534
Finances & Disclosures
Price:
$425,000
Price per Sq. Ft:
$222 per Sq. Ft.
Contact an Agent
Yes, I would like more information from Coldwell Banker. Please use and/or share my information with a Coldwell Banker agent to contact me about my real estate needs.
By clicking Contact I agree a Coldwell Banker Agent may contact me by phone or text message including by automated means and prerecorded messages about real estate services, and that I can access real estate services without providing my phone number. I acknowledge that I have read and agree to the Terms of Use and Privacy Notice.
Contact an Agent
Yes, I would like more information from Coldwell Banker. Please use and/or share my information with a Coldwell Banker agent to contact me about my real estate needs.
By clicking Contact I agree a Coldwell Banker Agent may contact me by phone or text message including by automated means and prerecorded messages about real estate services, and that I can access real estate services without providing my phone number. I acknowledge that I have read and agree to the Terms of Use and Privacy Notice.