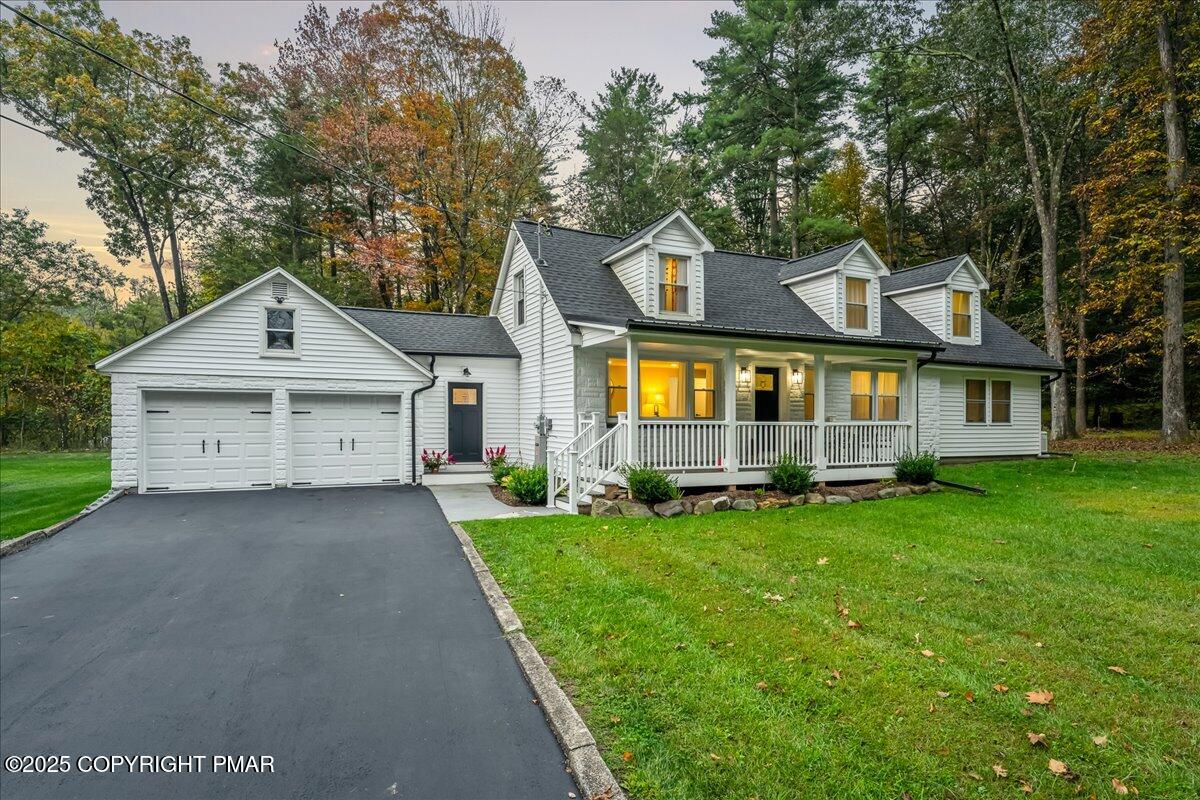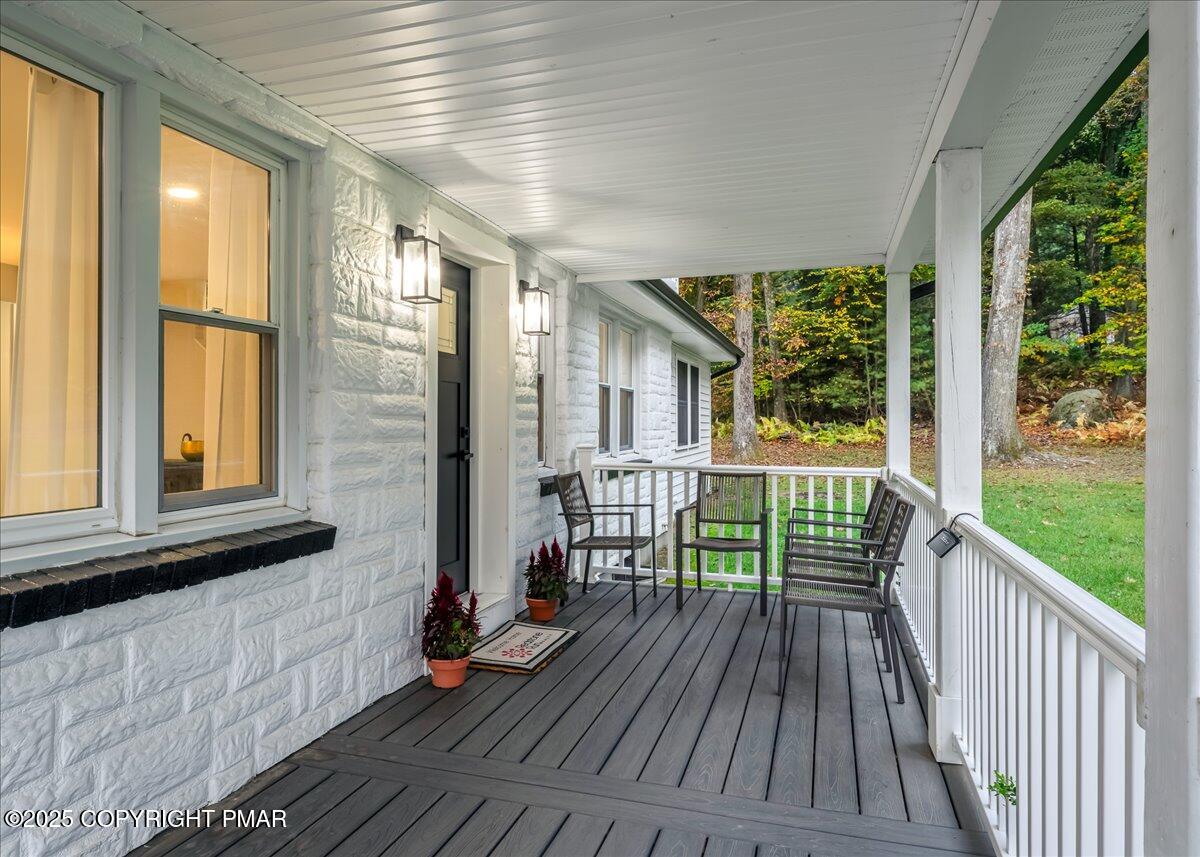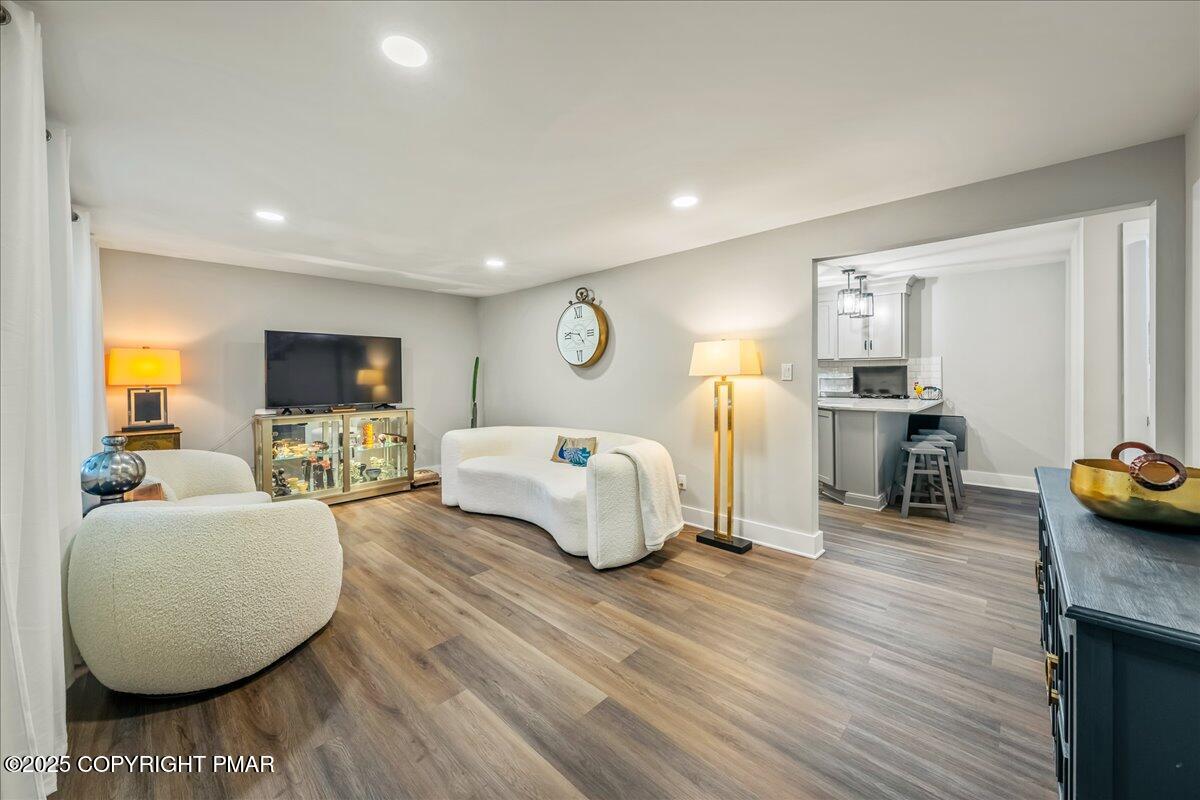


405 Emery Wheel Road, Stroudsburg, PA 18360
$439,000
3
Beds
3
Baths
2,315
Sq Ft
Single Family
Pending
Listed by
Julia Giambalvo-Labar
Redstone Run Realty, LLC. - Stroudsburg
570-390-4646
Last updated:
November 1, 2025, 07:49 AM
MLS#
PM-136129
Source:
PA PMAR
About This Home
Home Facts
Single Family
3 Baths
3 Bedrooms
Built in 1953
Price Summary
439,000
$189 per Sq. Ft.
MLS #:
PM-136129
Last Updated:
November 1, 2025, 07:49 AM
Added:
a month ago
Rooms & Interior
Bedrooms
Total Bedrooms:
3
Bathrooms
Total Bathrooms:
3
Full Bathrooms:
2
Interior
Living Area:
2,315 Sq. Ft.
Structure
Structure
Architectural Style:
Cape Cod
Building Area:
2,997 Sq. Ft.
Year Built:
1953
Lot
Lot Size (Sq. Ft):
20,037
Finances & Disclosures
Price:
$439,000
Price per Sq. Ft:
$189 per Sq. Ft.
Contact an Agent
Yes, I would like more information from Coldwell Banker. Please use and/or share my information with a Coldwell Banker agent to contact me about my real estate needs.
By clicking Contact I agree a Coldwell Banker Agent may contact me by phone or text message including by automated means and prerecorded messages about real estate services, and that I can access real estate services without providing my phone number. I acknowledge that I have read and agree to the Terms of Use and Privacy Notice.
Contact an Agent
Yes, I would like more information from Coldwell Banker. Please use and/or share my information with a Coldwell Banker agent to contact me about my real estate needs.
By clicking Contact I agree a Coldwell Banker Agent may contact me by phone or text message including by automated means and prerecorded messages about real estate services, and that I can access real estate services without providing my phone number. I acknowledge that I have read and agree to the Terms of Use and Privacy Notice.