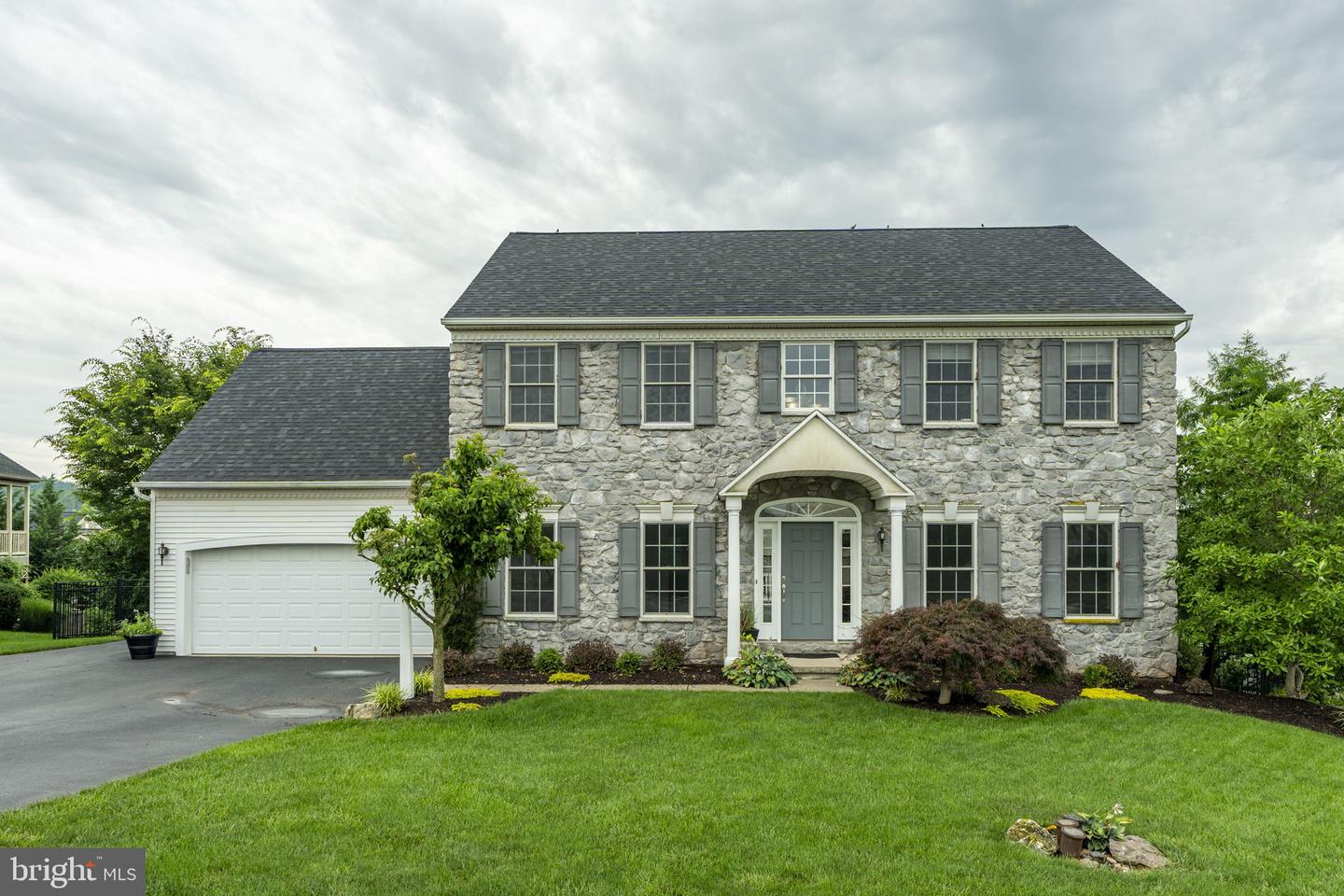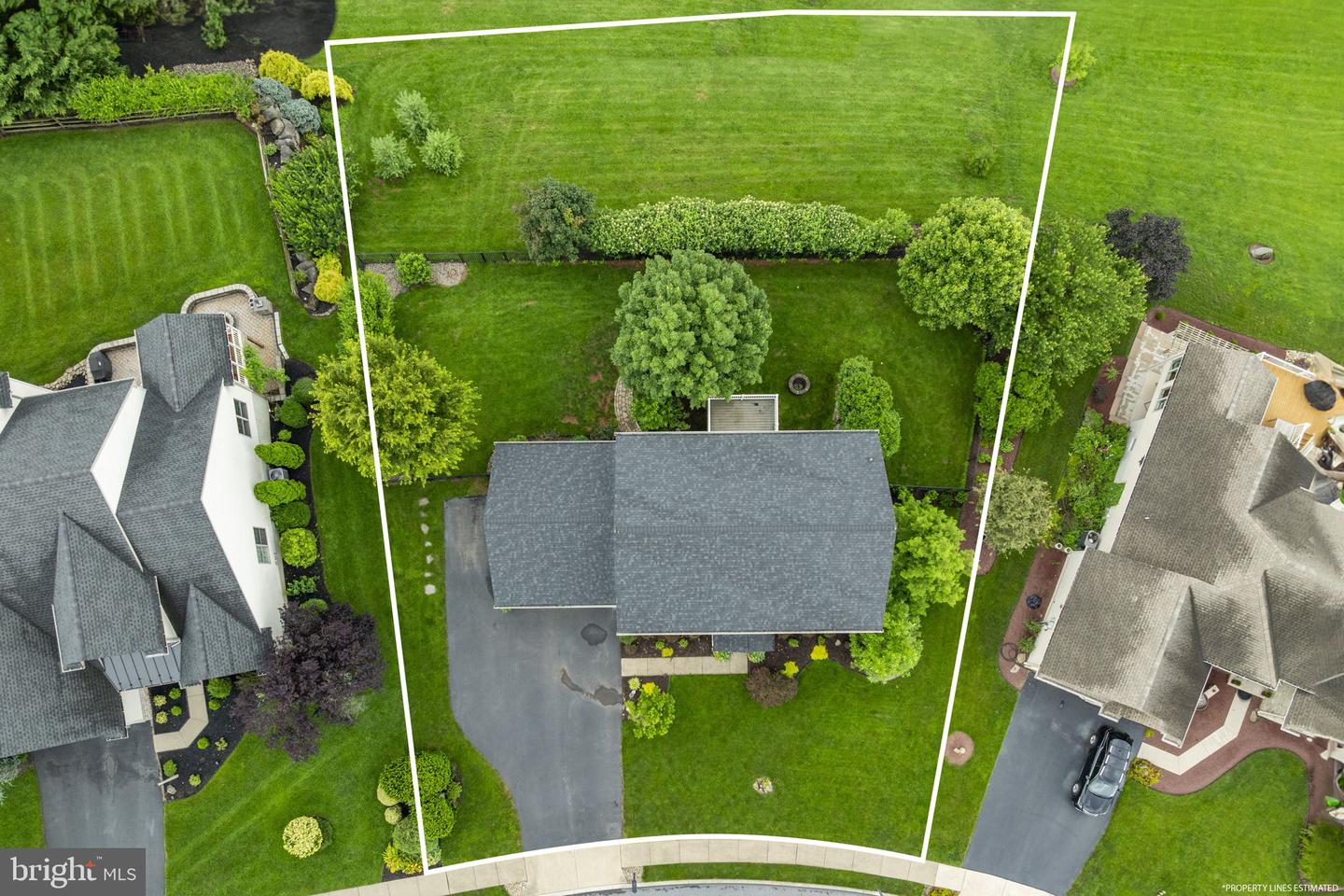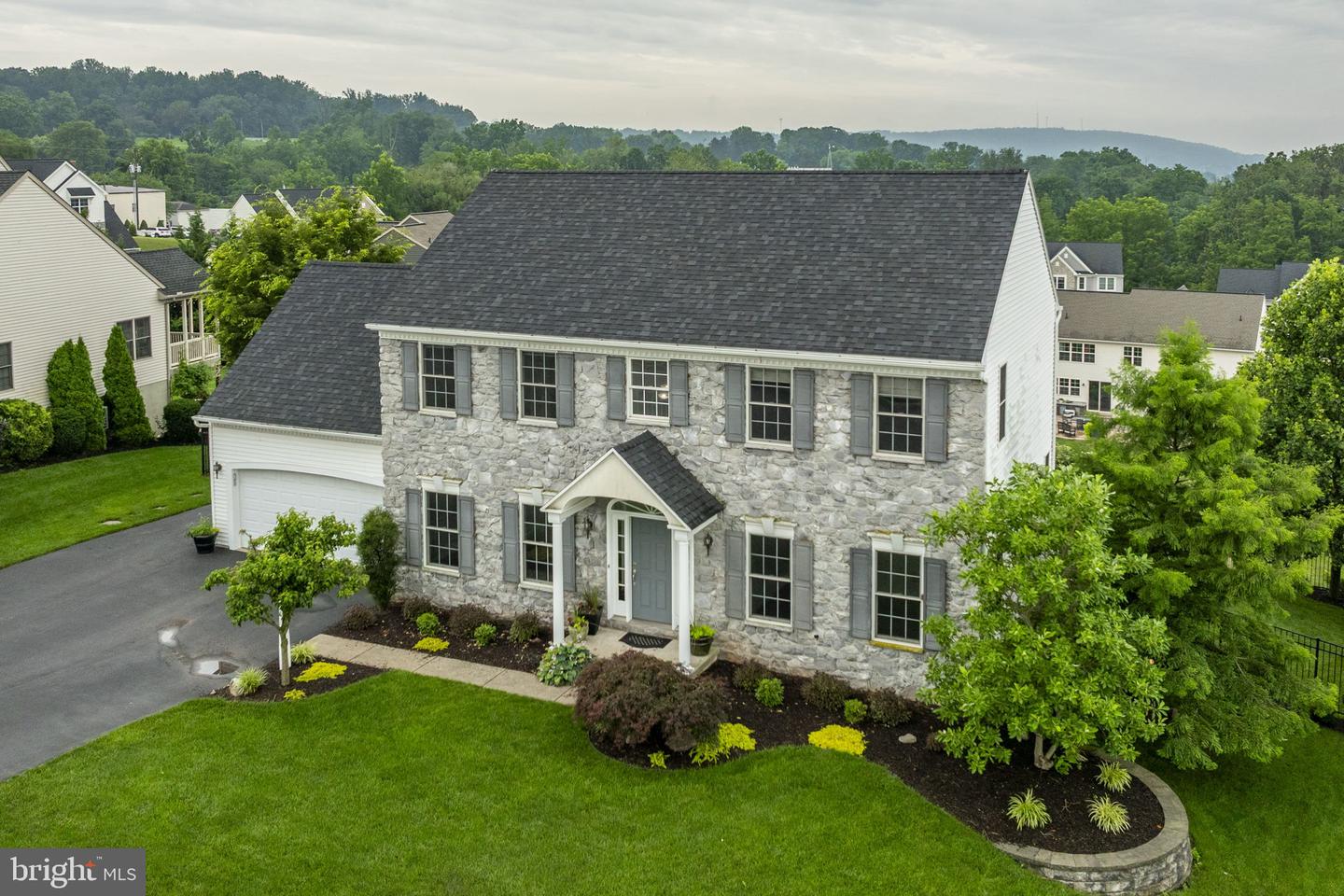


4 Surrey Dr, Stevens, PA 17578
$494,800
4
Beds
3
Baths
3,178
Sq Ft
Single Family
Pending
Listed by
Randal V Kline
Kingsway Realty - Ephrata
Last updated:
August 7, 2025, 07:24 AM
MLS#
PALA2072986
Source:
BRIGHTMLS
About This Home
Home Facts
Single Family
3 Baths
4 Bedrooms
Built in 2004
Price Summary
494,800
$155 per Sq. Ft.
MLS #:
PALA2072986
Last Updated:
August 7, 2025, 07:24 AM
Added:
23 day(s) ago
Rooms & Interior
Bedrooms
Total Bedrooms:
4
Bathrooms
Total Bathrooms:
3
Full Bathrooms:
2
Interior
Living Area:
3,178 Sq. Ft.
Structure
Structure
Architectural Style:
Colonial
Building Area:
3,178 Sq. Ft.
Year Built:
2004
Lot
Lot Size (Sq. Ft):
17,424
Finances & Disclosures
Price:
$494,800
Price per Sq. Ft:
$155 per Sq. Ft.
Contact an Agent
Yes, I would like more information from Coldwell Banker. Please use and/or share my information with a Coldwell Banker agent to contact me about my real estate needs.
By clicking Contact I agree a Coldwell Banker Agent may contact me by phone or text message including by automated means and prerecorded messages about real estate services, and that I can access real estate services without providing my phone number. I acknowledge that I have read and agree to the Terms of Use and Privacy Notice.
Contact an Agent
Yes, I would like more information from Coldwell Banker. Please use and/or share my information with a Coldwell Banker agent to contact me about my real estate needs.
By clicking Contact I agree a Coldwell Banker Agent may contact me by phone or text message including by automated means and prerecorded messages about real estate services, and that I can access real estate services without providing my phone number. I acknowledge that I have read and agree to the Terms of Use and Privacy Notice.