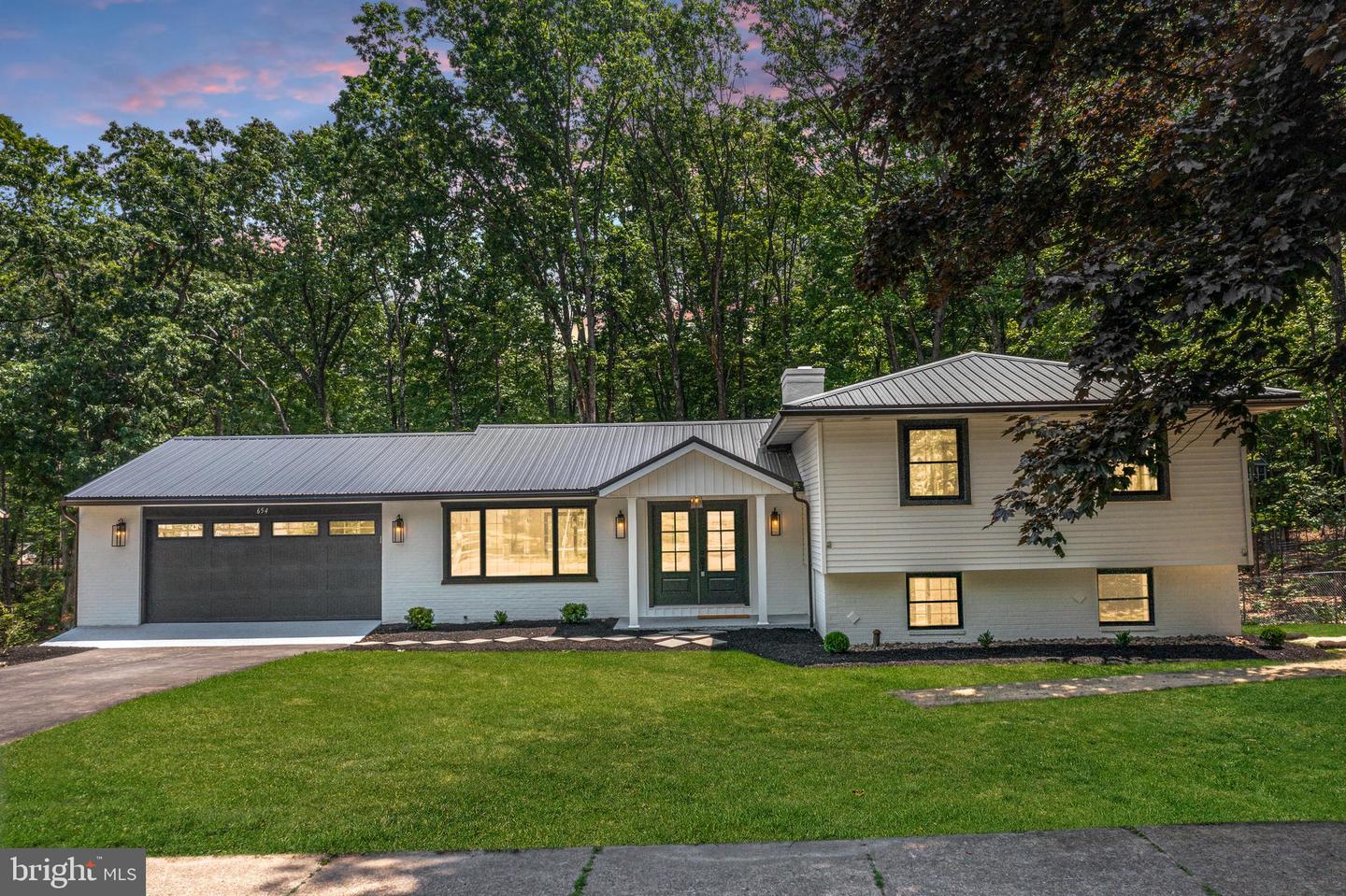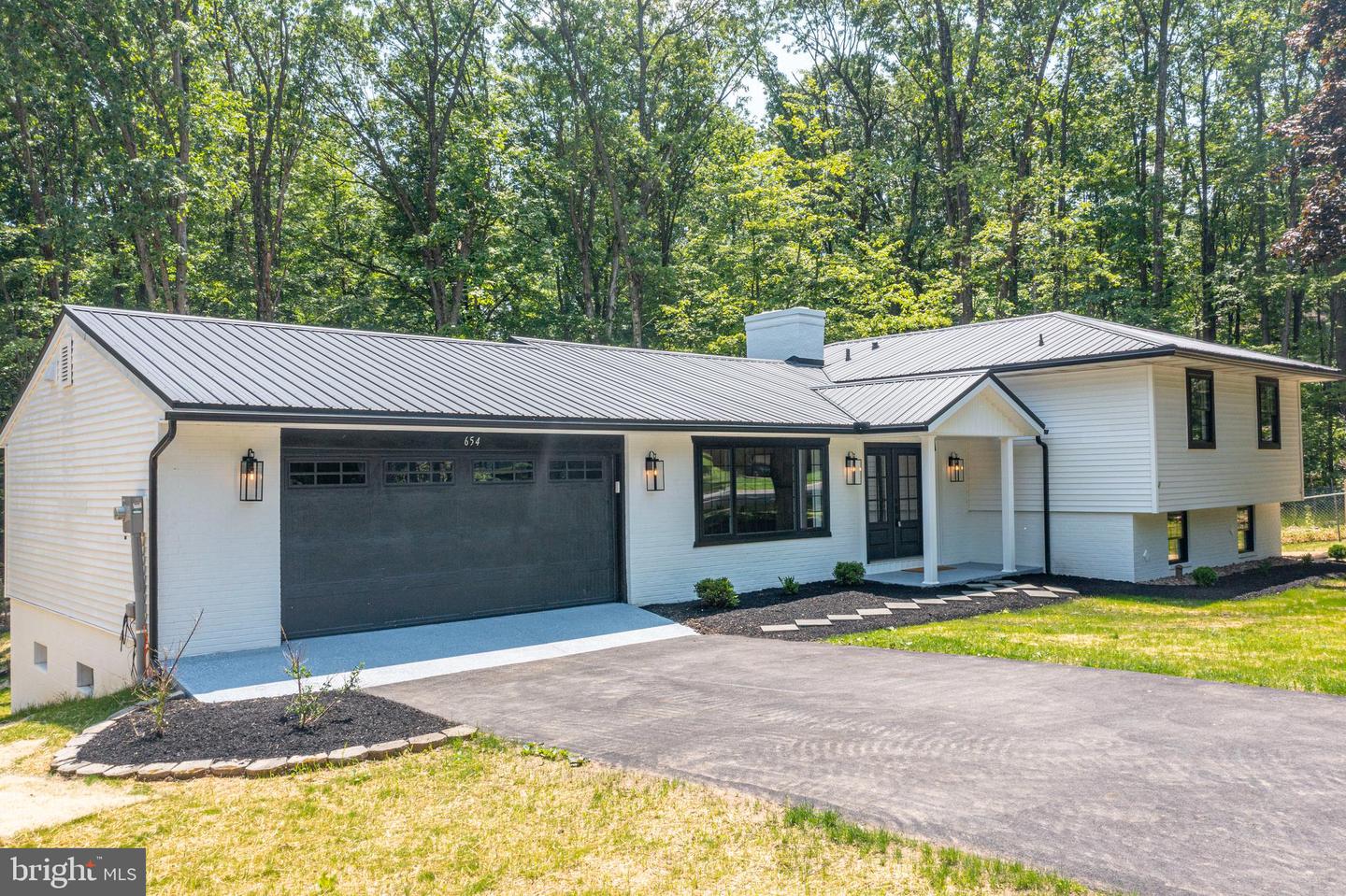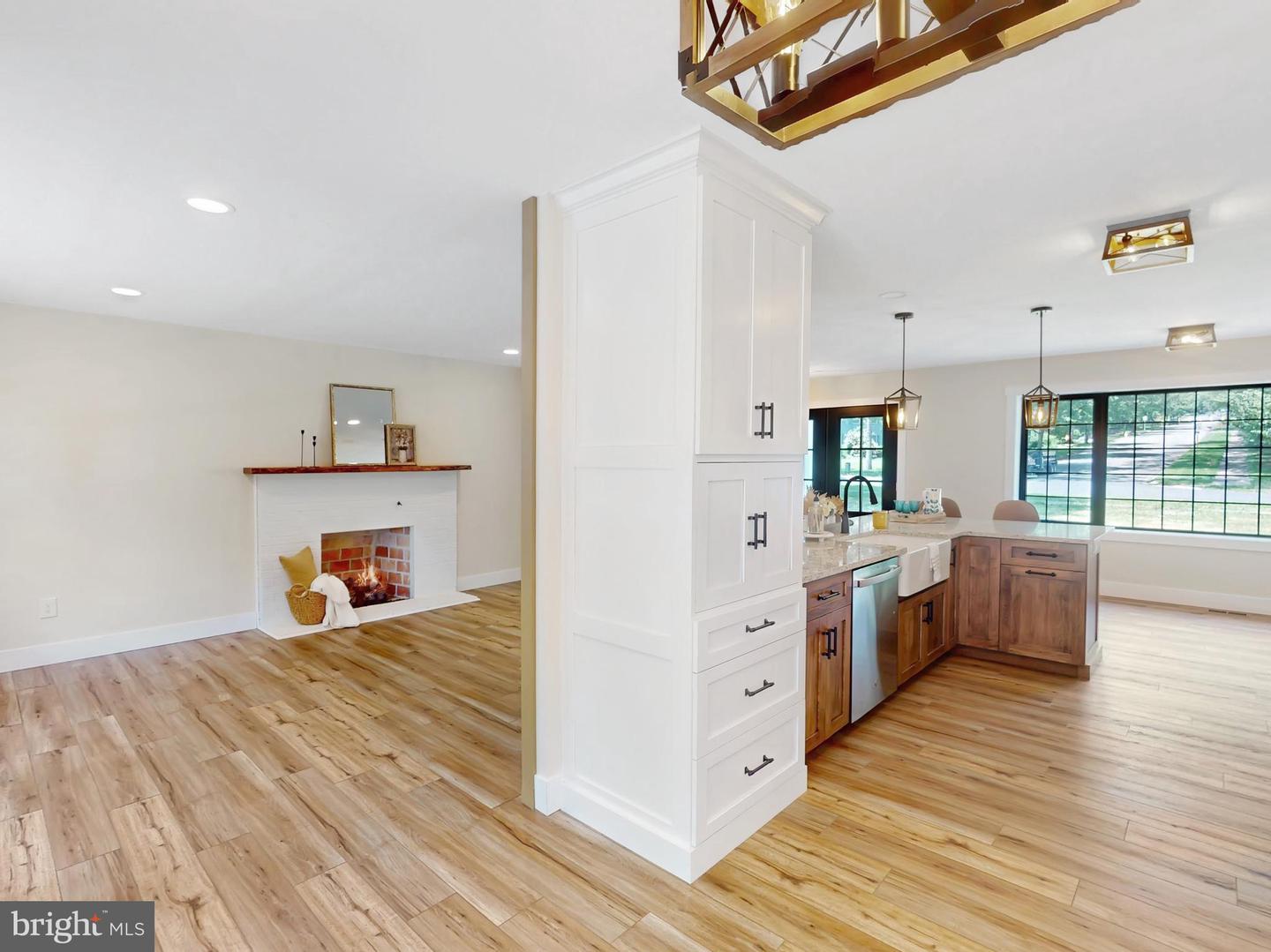654 Devonshire Dr, State College, PA 16803
$624,900
5
Beds
3
Baths
3,705
Sq Ft
Single Family
Coming Soon
Listed by
Annette Yorks
Perry Wellington Realty, LLC.
Last updated:
June 16, 2025, 01:25 PM
MLS#
PACE2515148
Source:
BRIGHTMLS
About This Home
Home Facts
Single Family
3 Baths
5 Bedrooms
Built in 1973
Price Summary
624,900
$168 per Sq. Ft.
MLS #:
PACE2515148
Last Updated:
June 16, 2025, 01:25 PM
Added:
6 day(s) ago
Rooms & Interior
Bedrooms
Total Bedrooms:
5
Bathrooms
Total Bathrooms:
3
Full Bathrooms:
3
Interior
Living Area:
3,705 Sq. Ft.
Structure
Structure
Architectural Style:
Split Level
Building Area:
3,705 Sq. Ft.
Year Built:
1973
Lot
Lot Size (Sq. Ft):
13,939
Finances & Disclosures
Price:
$624,900
Price per Sq. Ft:
$168 per Sq. Ft.
See this home in person
Attend an upcoming open house
Thu, Jun 19
05:00 PM - 06:30 PMContact an Agent
Yes, I would like more information from Coldwell Banker. Please use and/or share my information with a Coldwell Banker agent to contact me about my real estate needs.
By clicking Contact I agree a Coldwell Banker Agent may contact me by phone or text message including by automated means and prerecorded messages about real estate services, and that I can access real estate services without providing my phone number. I acknowledge that I have read and agree to the Terms of Use and Privacy Notice.
Contact an Agent
Yes, I would like more information from Coldwell Banker. Please use and/or share my information with a Coldwell Banker agent to contact me about my real estate needs.
By clicking Contact I agree a Coldwell Banker Agent may contact me by phone or text message including by automated means and prerecorded messages about real estate services, and that I can access real estate services without providing my phone number. I acknowledge that I have read and agree to the Terms of Use and Privacy Notice.


