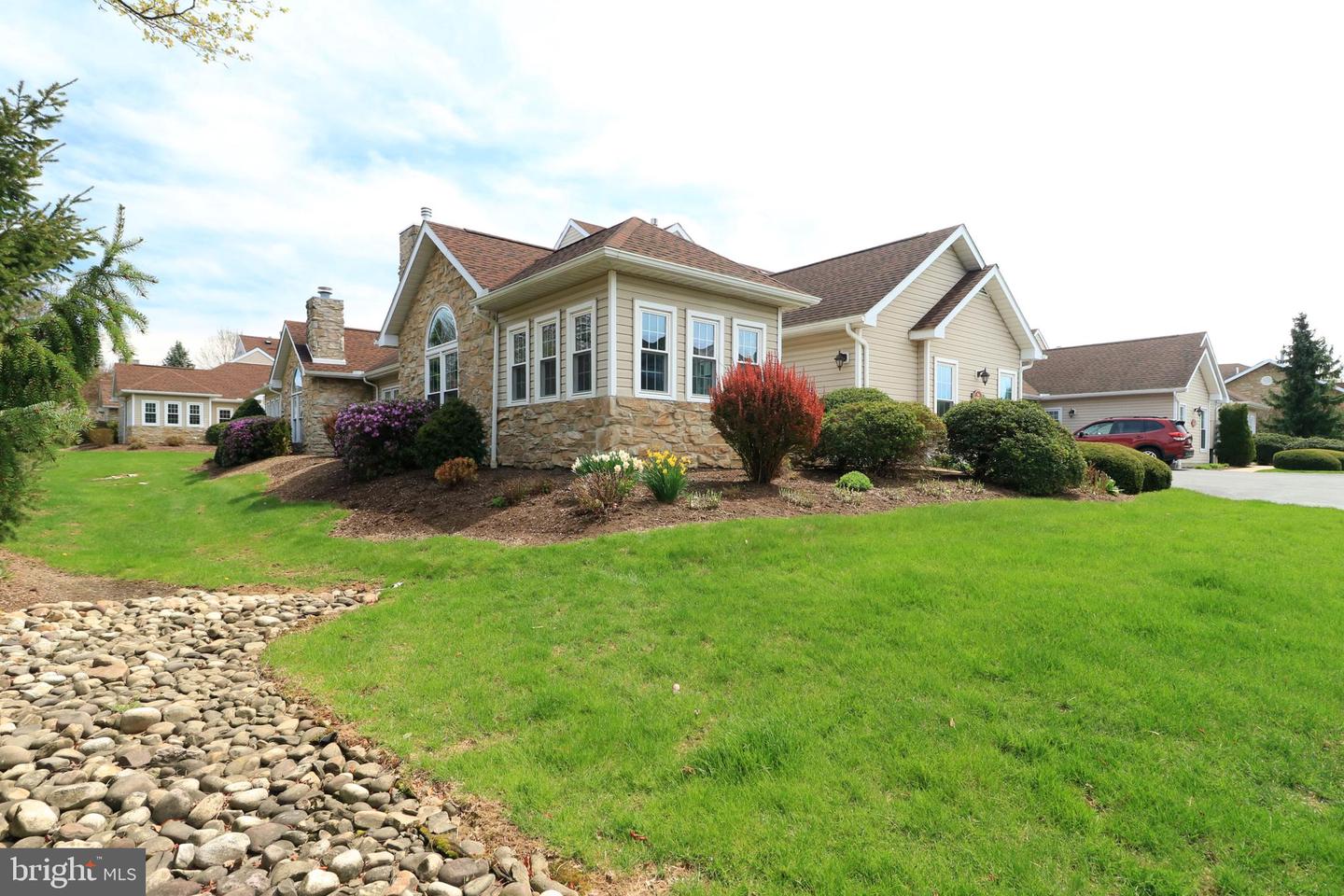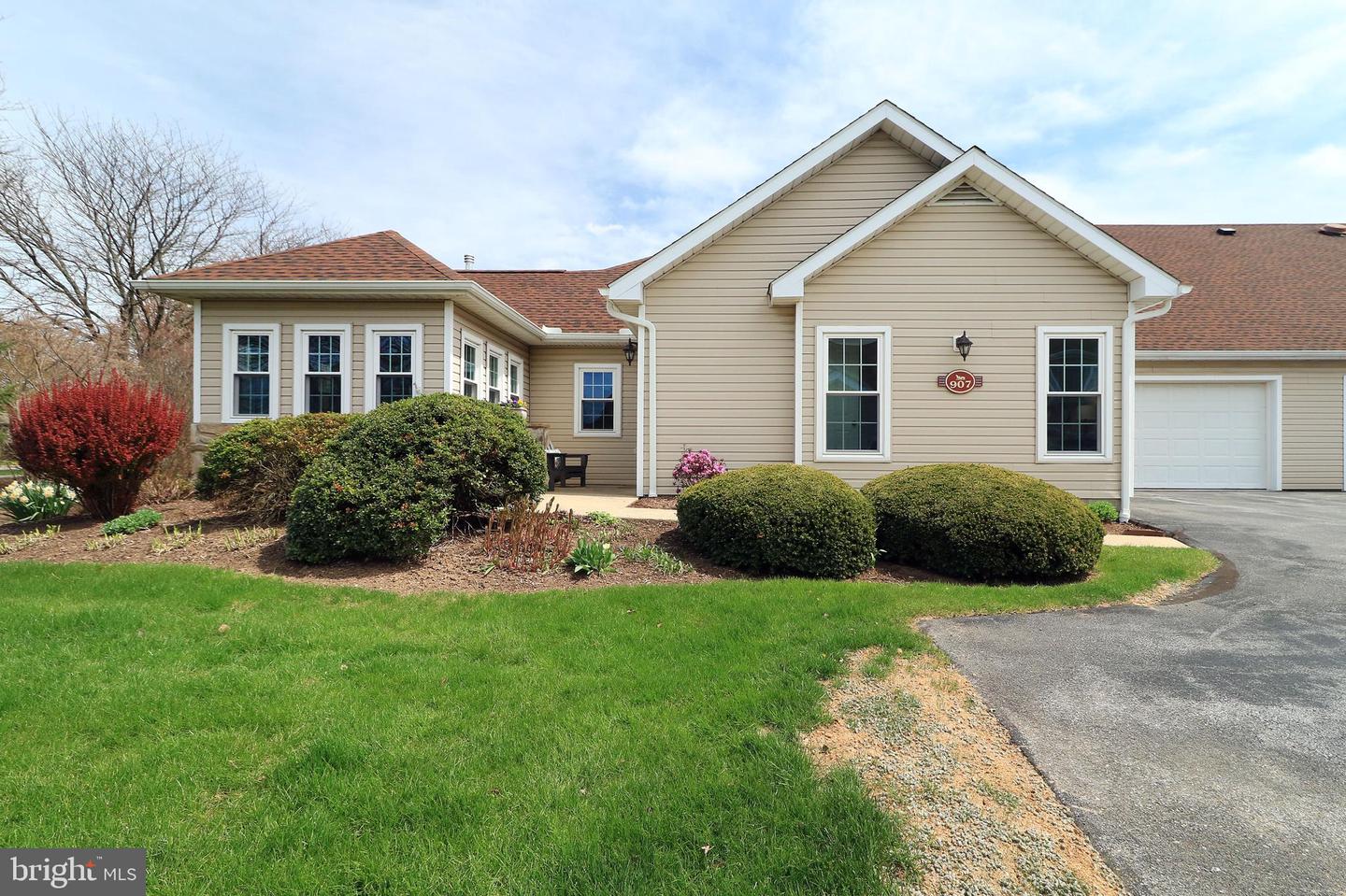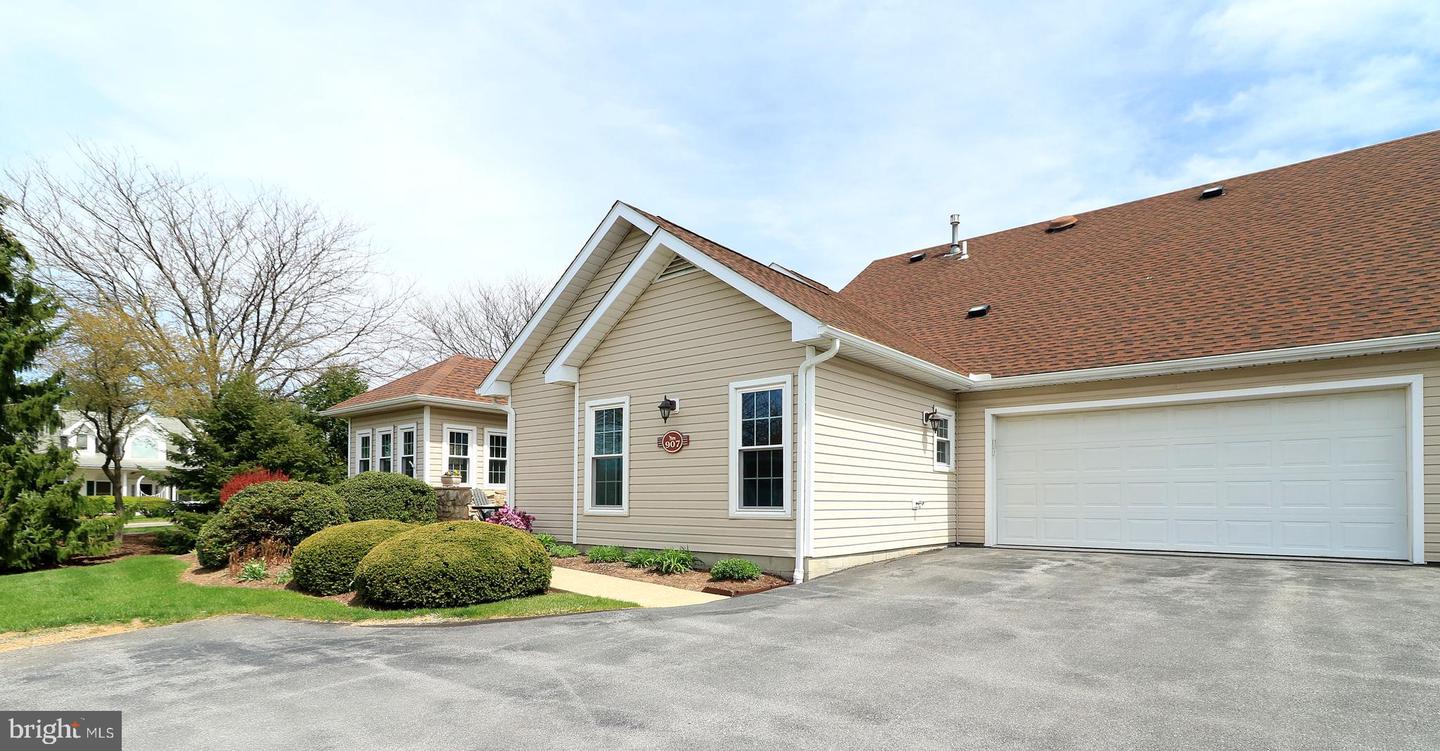


3301 Shellers Bend Bnd #907, State College, PA 16801
$369,900
2
Beds
2
Baths
1,448
Sq Ft
Single Family
Pending
Listed by
Steven Bodner
RE/MAX Centre Realty
Last updated:
April 29, 2025, 07:32 AM
MLS#
PACE2514276
Source:
BRIGHTMLS
About This Home
Home Facts
Single Family
2 Baths
2 Bedrooms
Built in 1995
Price Summary
369,900
$255 per Sq. Ft.
MLS #:
PACE2514276
Last Updated:
April 29, 2025, 07:32 AM
Added:
8 day(s) ago
Rooms & Interior
Bedrooms
Total Bedrooms:
2
Bathrooms
Total Bathrooms:
2
Full Bathrooms:
2
Interior
Living Area:
1,448 Sq. Ft.
Structure
Structure
Architectural Style:
Ranch/Rambler, Traditional
Building Area:
1,448 Sq. Ft.
Year Built:
1995
Finances & Disclosures
Price:
$369,900
Price per Sq. Ft:
$255 per Sq. Ft.
Contact an Agent
Yes, I would like more information from Coldwell Banker. Please use and/or share my information with a Coldwell Banker agent to contact me about my real estate needs.
By clicking Contact I agree a Coldwell Banker Agent may contact me by phone or text message including by automated means and prerecorded messages about real estate services, and that I can access real estate services without providing my phone number. I acknowledge that I have read and agree to the Terms of Use and Privacy Notice.
Contact an Agent
Yes, I would like more information from Coldwell Banker. Please use and/or share my information with a Coldwell Banker agent to contact me about my real estate needs.
By clicking Contact I agree a Coldwell Banker Agent may contact me by phone or text message including by automated means and prerecorded messages about real estate services, and that I can access real estate services without providing my phone number. I acknowledge that I have read and agree to the Terms of Use and Privacy Notice.