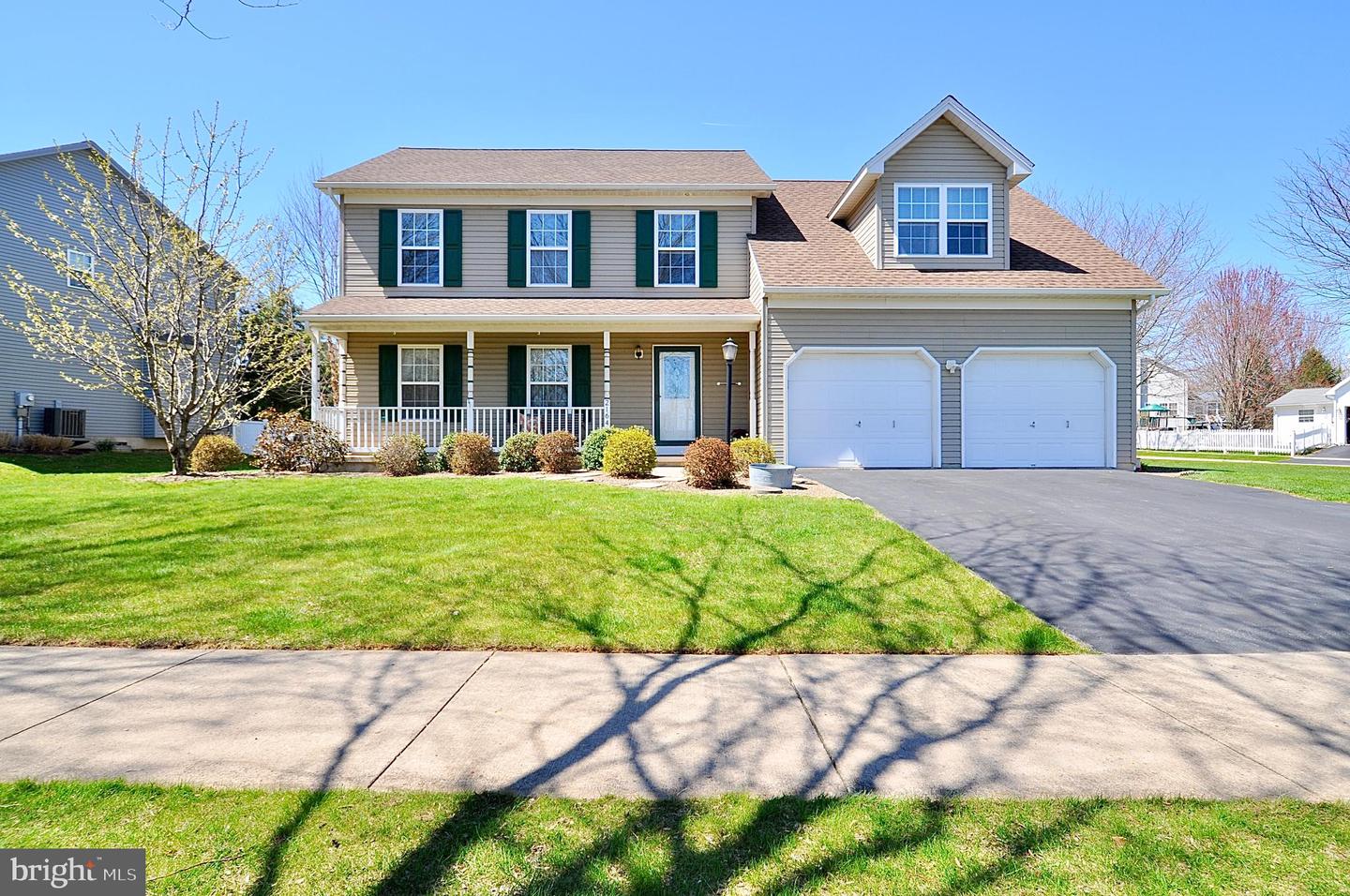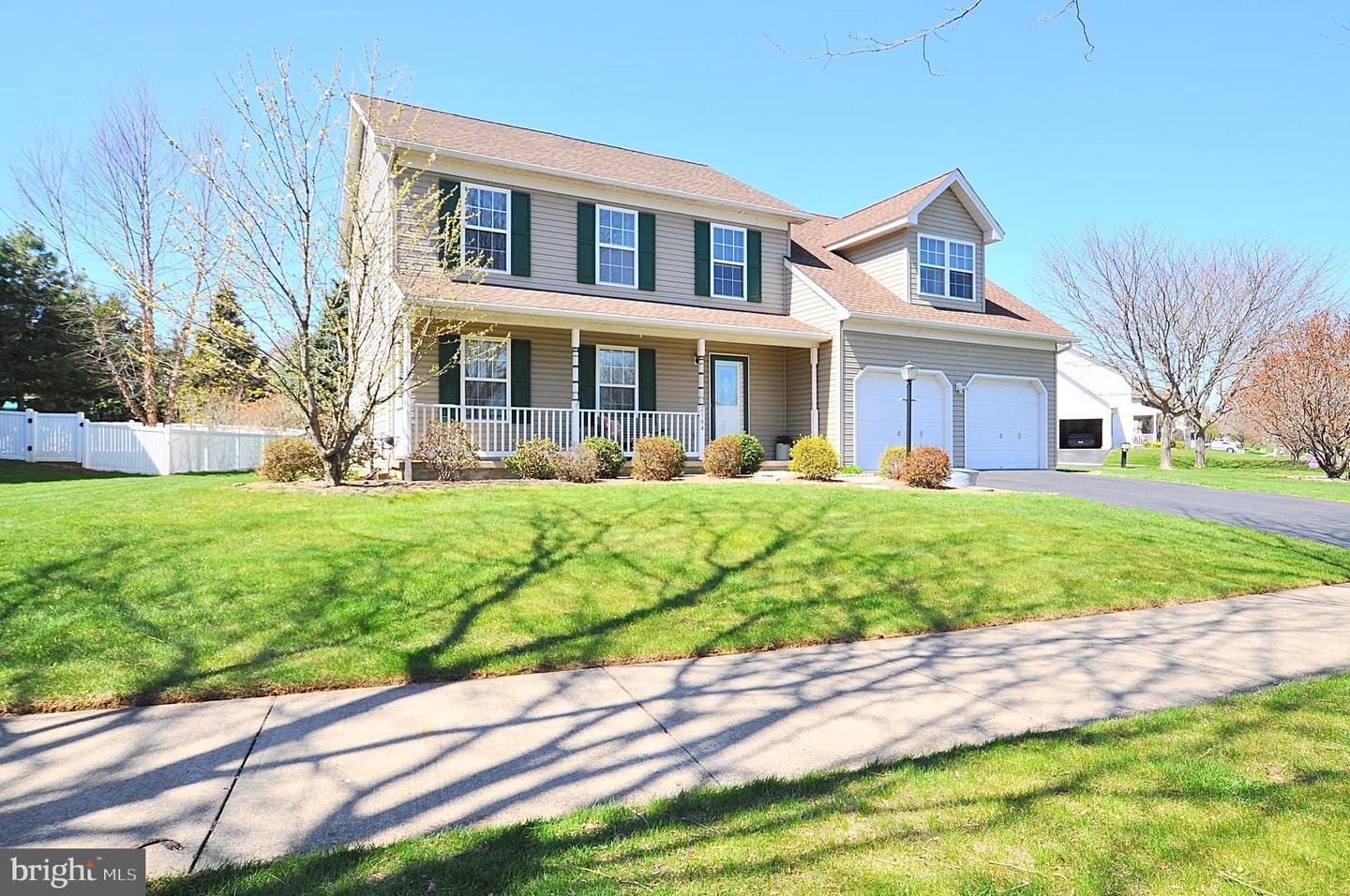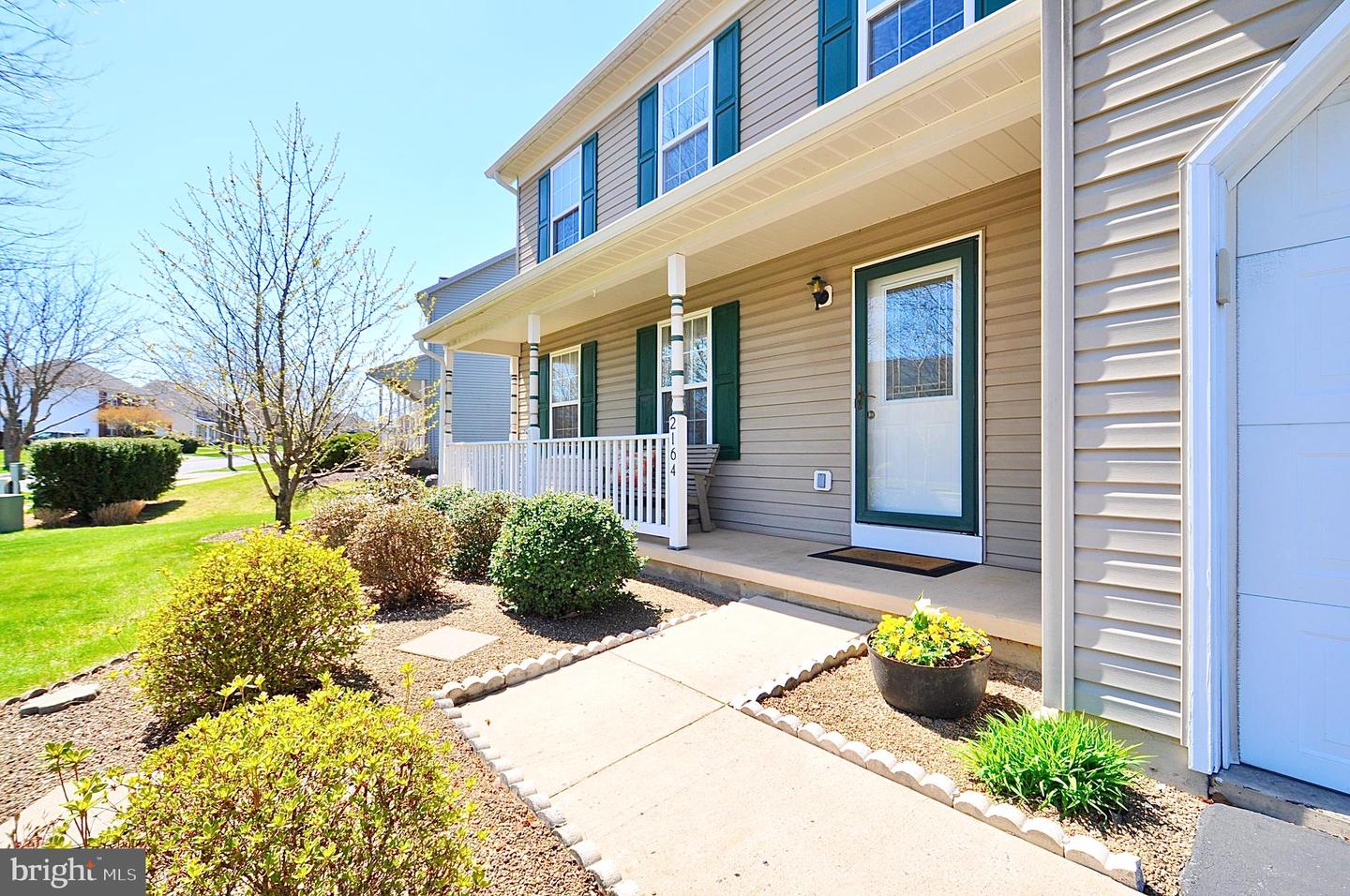


2164 Autumnwood Dr, State College, PA 16801
$529,900
4
Beds
3
Baths
2,628
Sq Ft
Single Family
Pending
Listed by
John Lazos
Bhhs Home Edge Realty Group
Last updated:
May 29, 2025, 07:31 AM
MLS#
PACE2514298
Source:
BRIGHTMLS
About This Home
Home Facts
Single Family
3 Baths
4 Bedrooms
Built in 2001
Price Summary
529,900
$201 per Sq. Ft.
MLS #:
PACE2514298
Last Updated:
May 29, 2025, 07:31 AM
Added:
a month ago
Rooms & Interior
Bedrooms
Total Bedrooms:
4
Bathrooms
Total Bathrooms:
3
Full Bathrooms:
2
Interior
Living Area:
2,628 Sq. Ft.
Structure
Structure
Architectural Style:
Traditional
Building Area:
2,628 Sq. Ft.
Year Built:
2001
Lot
Lot Size (Sq. Ft):
10,890
Finances & Disclosures
Price:
$529,900
Price per Sq. Ft:
$201 per Sq. Ft.
Contact an Agent
Yes, I would like more information from Coldwell Banker. Please use and/or share my information with a Coldwell Banker agent to contact me about my real estate needs.
By clicking Contact I agree a Coldwell Banker Agent may contact me by phone or text message including by automated means and prerecorded messages about real estate services, and that I can access real estate services without providing my phone number. I acknowledge that I have read and agree to the Terms of Use and Privacy Notice.
Contact an Agent
Yes, I would like more information from Coldwell Banker. Please use and/or share my information with a Coldwell Banker agent to contact me about my real estate needs.
By clicking Contact I agree a Coldwell Banker Agent may contact me by phone or text message including by automated means and prerecorded messages about real estate services, and that I can access real estate services without providing my phone number. I acknowledge that I have read and agree to the Terms of Use and Privacy Notice.