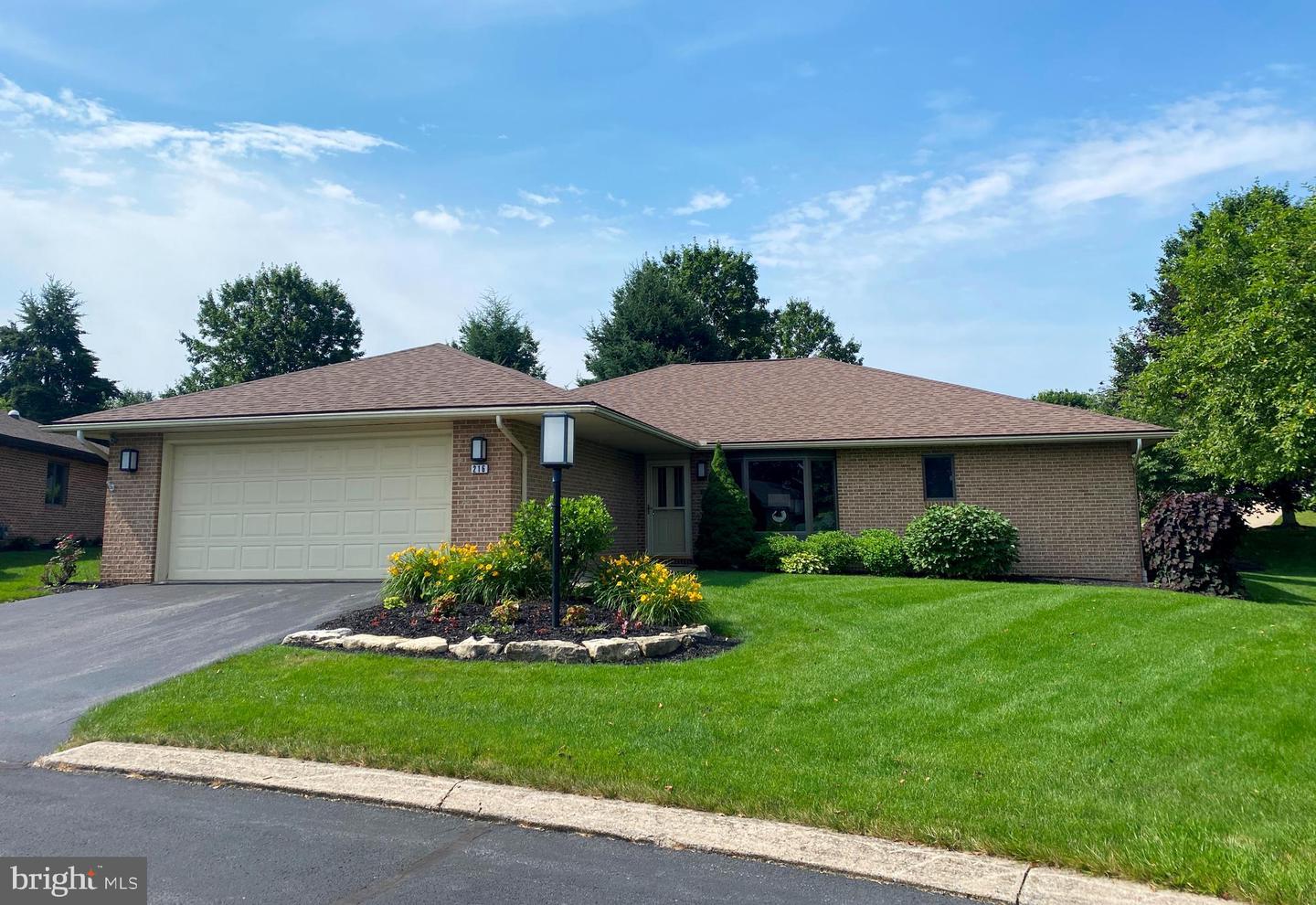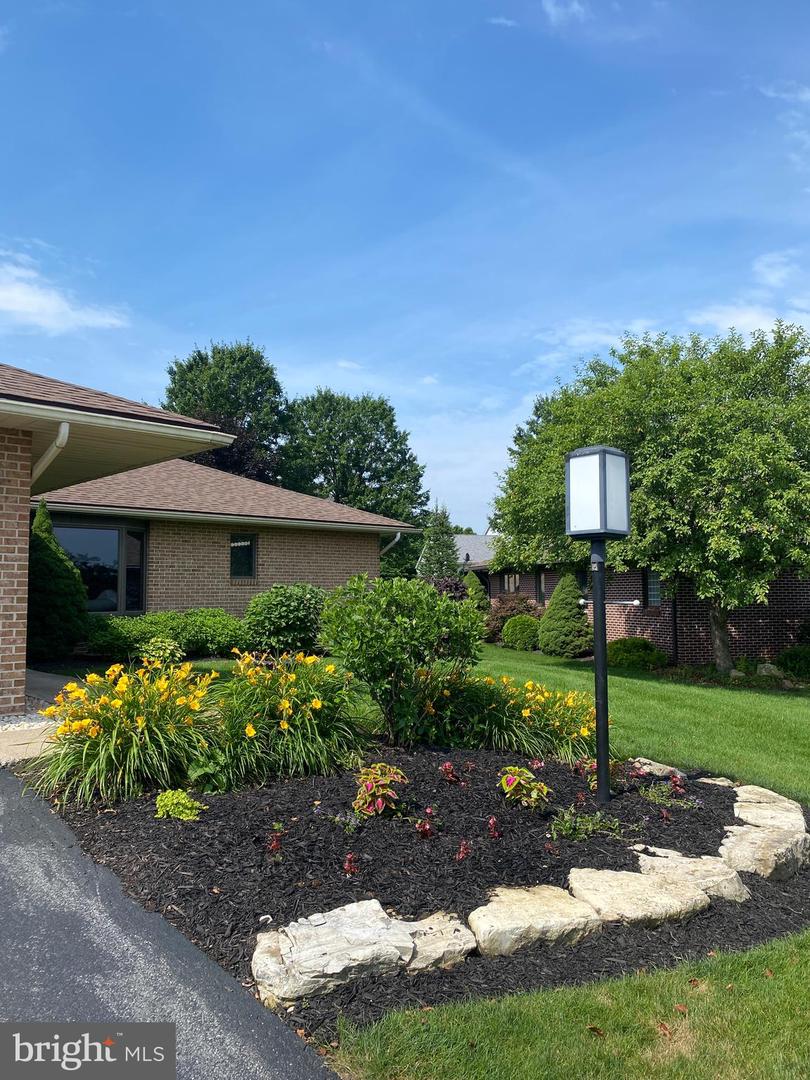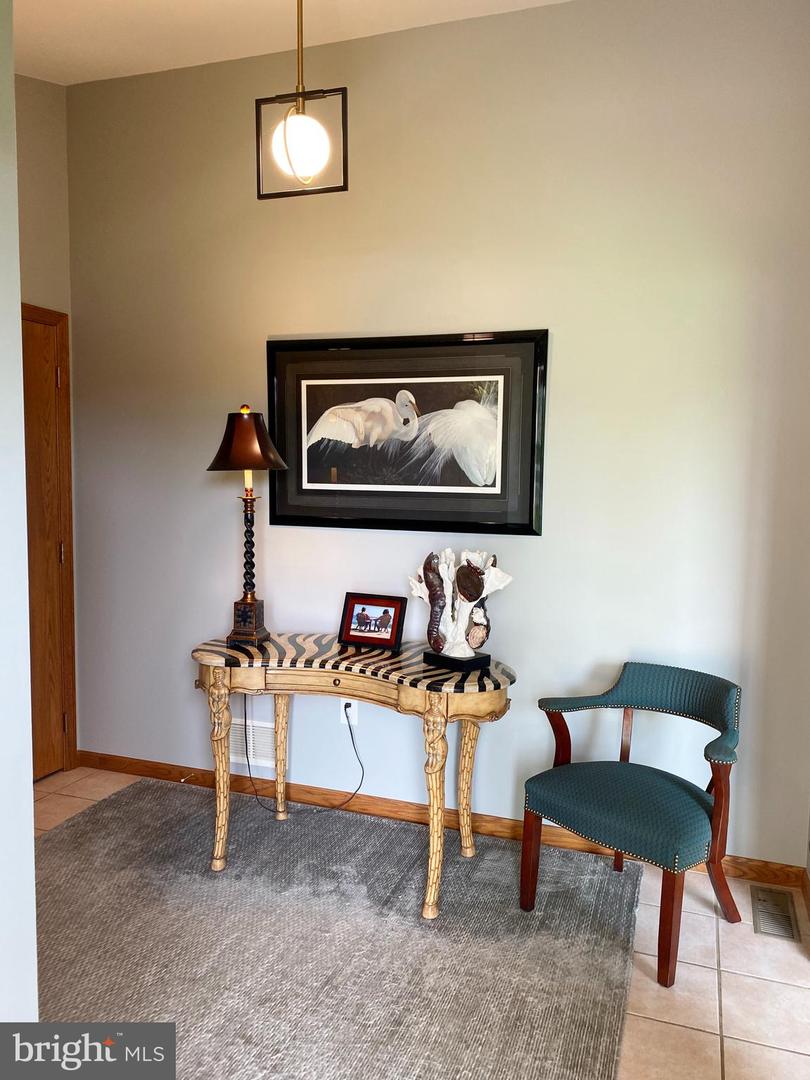


216 Horizon Dr, State College, PA 16801
$595,000
3
Beds
3
Baths
3,820
Sq Ft
Single Family
Active
Listed by
Greg Copenhaver
RE/MAX Centre Realty
Last updated:
July 9, 2025, 02:06 PM
MLS#
PACE2515380
Source:
BRIGHTMLS
About This Home
Home Facts
Single Family
3 Baths
3 Bedrooms
Built in 1997
Price Summary
595,000
$155 per Sq. Ft.
MLS #:
PACE2515380
Last Updated:
July 9, 2025, 02:06 PM
Added:
9 day(s) ago
Rooms & Interior
Bedrooms
Total Bedrooms:
3
Bathrooms
Total Bathrooms:
3
Full Bathrooms:
3
Interior
Living Area:
3,820 Sq. Ft.
Structure
Structure
Architectural Style:
Ranch/Rambler
Building Area:
3,820 Sq. Ft.
Year Built:
1997
Finances & Disclosures
Price:
$595,000
Price per Sq. Ft:
$155 per Sq. Ft.
Contact an Agent
Yes, I would like more information from Coldwell Banker. Please use and/or share my information with a Coldwell Banker agent to contact me about my real estate needs.
By clicking Contact I agree a Coldwell Banker Agent may contact me by phone or text message including by automated means and prerecorded messages about real estate services, and that I can access real estate services without providing my phone number. I acknowledge that I have read and agree to the Terms of Use and Privacy Notice.
Contact an Agent
Yes, I would like more information from Coldwell Banker. Please use and/or share my information with a Coldwell Banker agent to contact me about my real estate needs.
By clicking Contact I agree a Coldwell Banker Agent may contact me by phone or text message including by automated means and prerecorded messages about real estate services, and that I can access real estate services without providing my phone number. I acknowledge that I have read and agree to the Terms of Use and Privacy Notice.