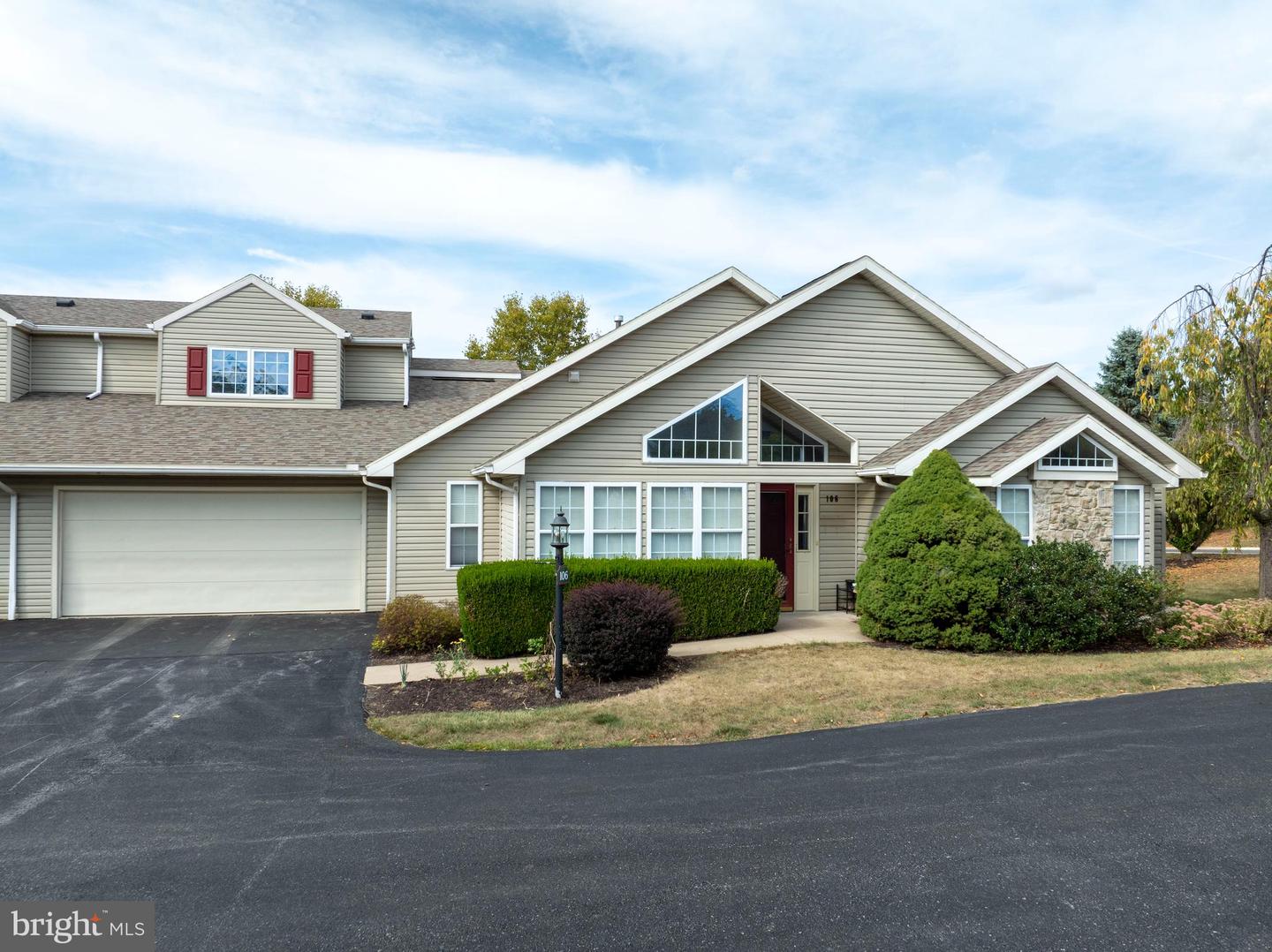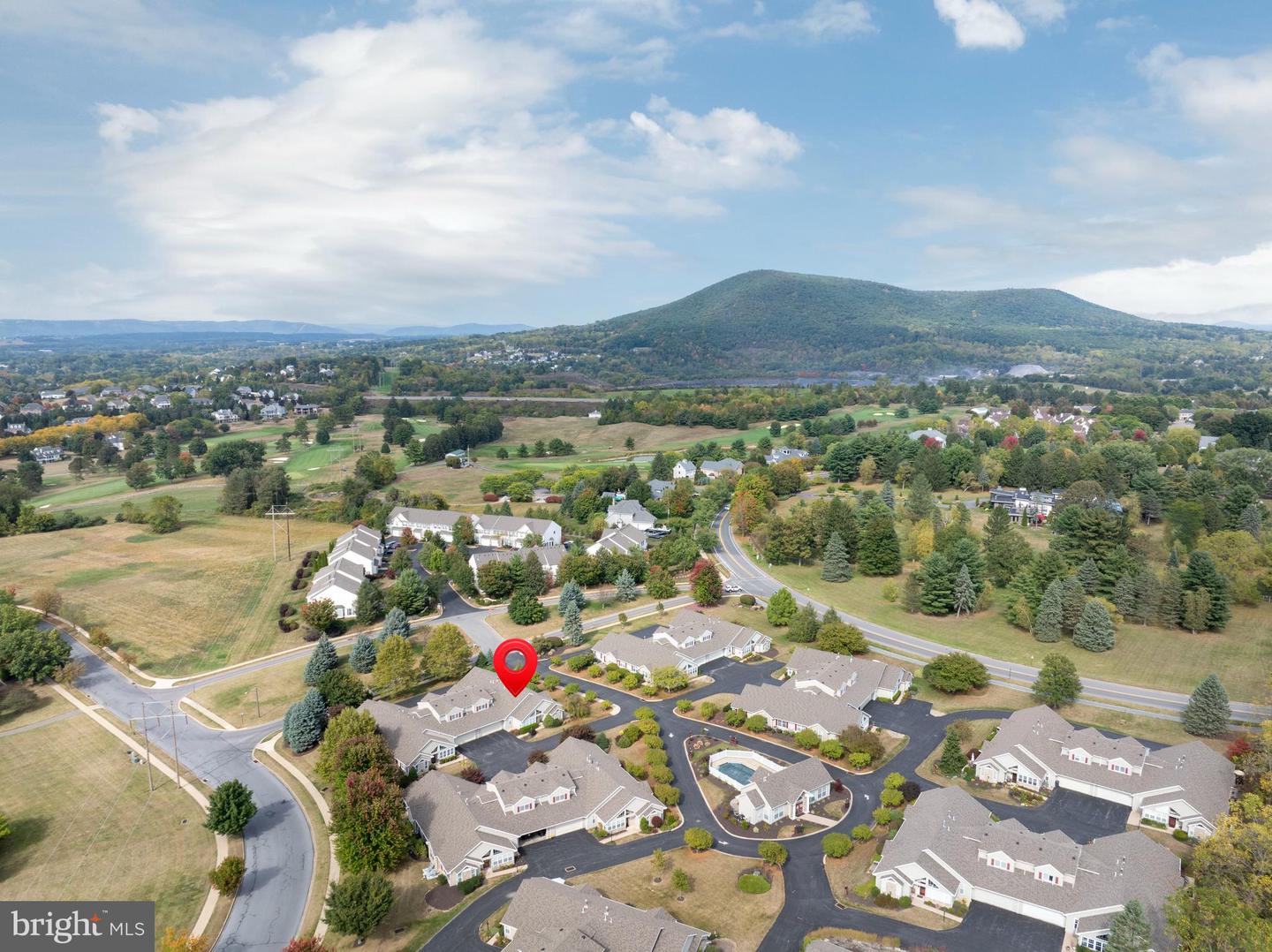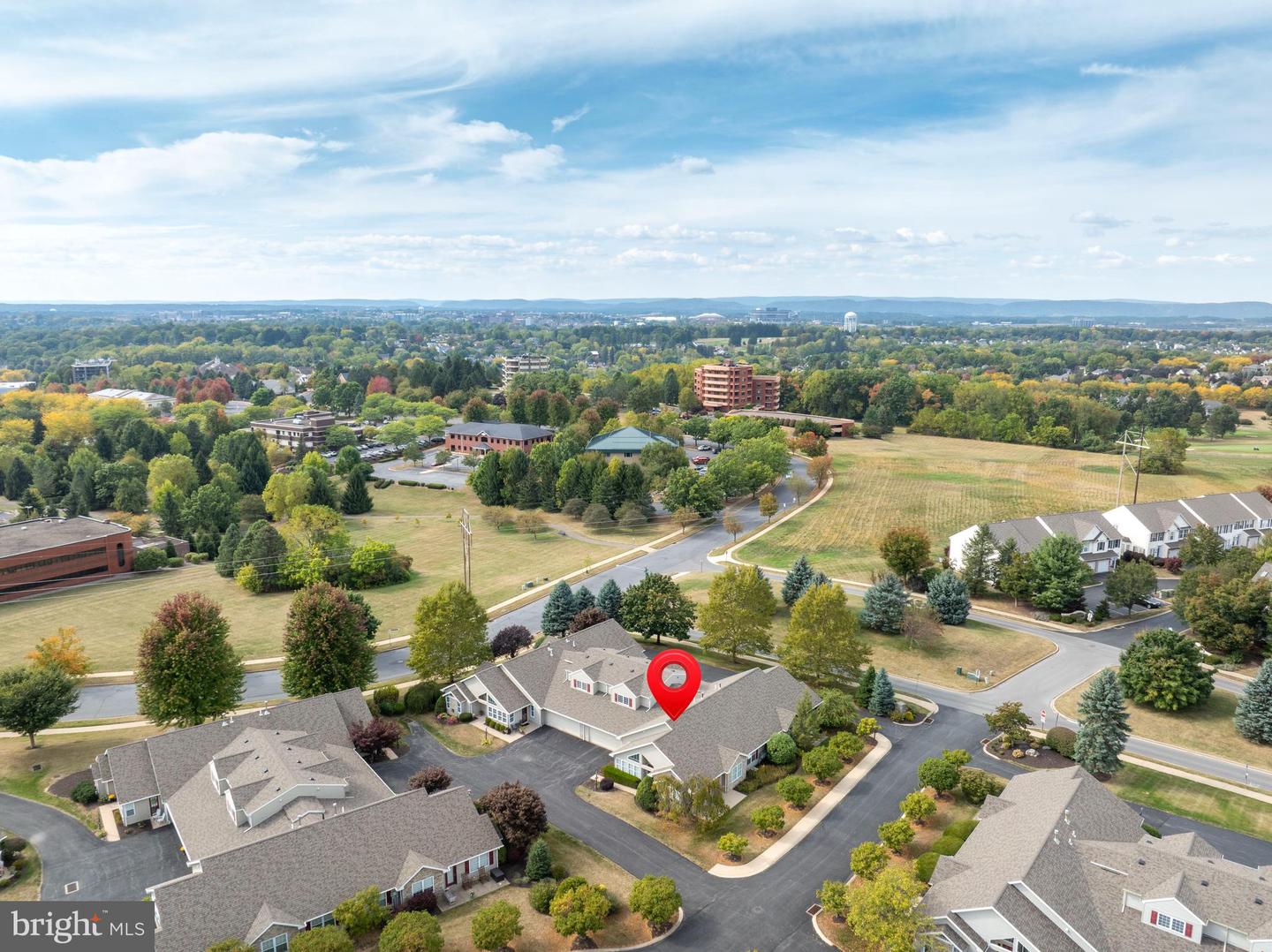


106 Wellington Dr, State College, PA 16801
$350,000
2
Beds
3
Baths
1,853
Sq Ft
Single Family
Pending
Listed by
Kristin O'Brien
Keller Williams Advantage Realty
Last updated:
October 10, 2025, 07:32 AM
MLS#
PACE2516444
Source:
BRIGHTMLS
About This Home
Home Facts
Single Family
3 Baths
2 Bedrooms
Built in 1995
Price Summary
350,000
$188 per Sq. Ft.
MLS #:
PACE2516444
Last Updated:
October 10, 2025, 07:32 AM
Added:
9 day(s) ago
Rooms & Interior
Bedrooms
Total Bedrooms:
2
Bathrooms
Total Bathrooms:
3
Full Bathrooms:
2
Interior
Living Area:
1,853 Sq. Ft.
Structure
Structure
Architectural Style:
Traditional
Building Area:
1,853 Sq. Ft.
Year Built:
1995
Finances & Disclosures
Price:
$350,000
Price per Sq. Ft:
$188 per Sq. Ft.
Contact an Agent
Yes, I would like more information from Coldwell Banker. Please use and/or share my information with a Coldwell Banker agent to contact me about my real estate needs.
By clicking Contact I agree a Coldwell Banker Agent may contact me by phone or text message including by automated means and prerecorded messages about real estate services, and that I can access real estate services without providing my phone number. I acknowledge that I have read and agree to the Terms of Use and Privacy Notice.
Contact an Agent
Yes, I would like more information from Coldwell Banker. Please use and/or share my information with a Coldwell Banker agent to contact me about my real estate needs.
By clicking Contact I agree a Coldwell Banker Agent may contact me by phone or text message including by automated means and prerecorded messages about real estate services, and that I can access real estate services without providing my phone number. I acknowledge that I have read and agree to the Terms of Use and Privacy Notice.