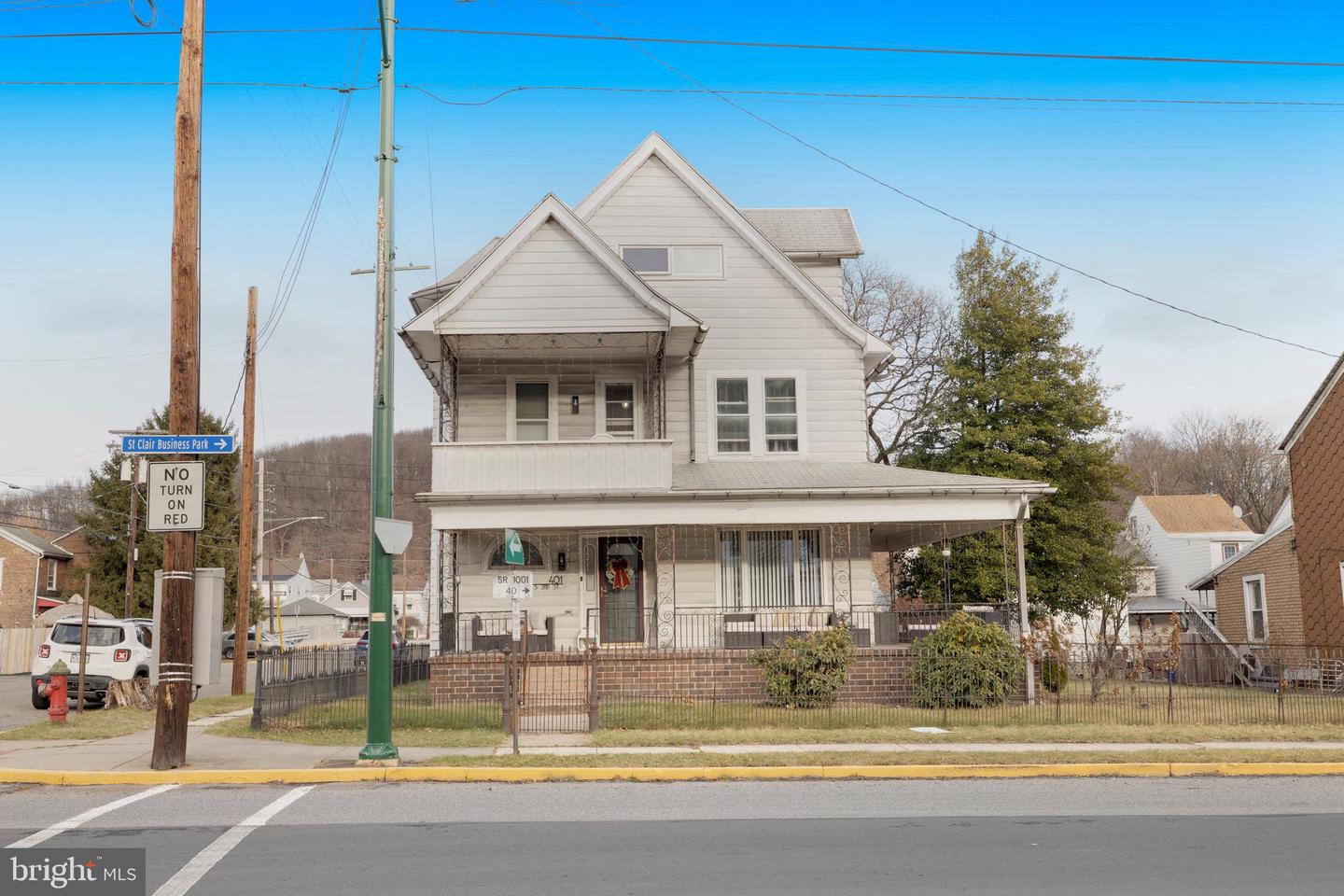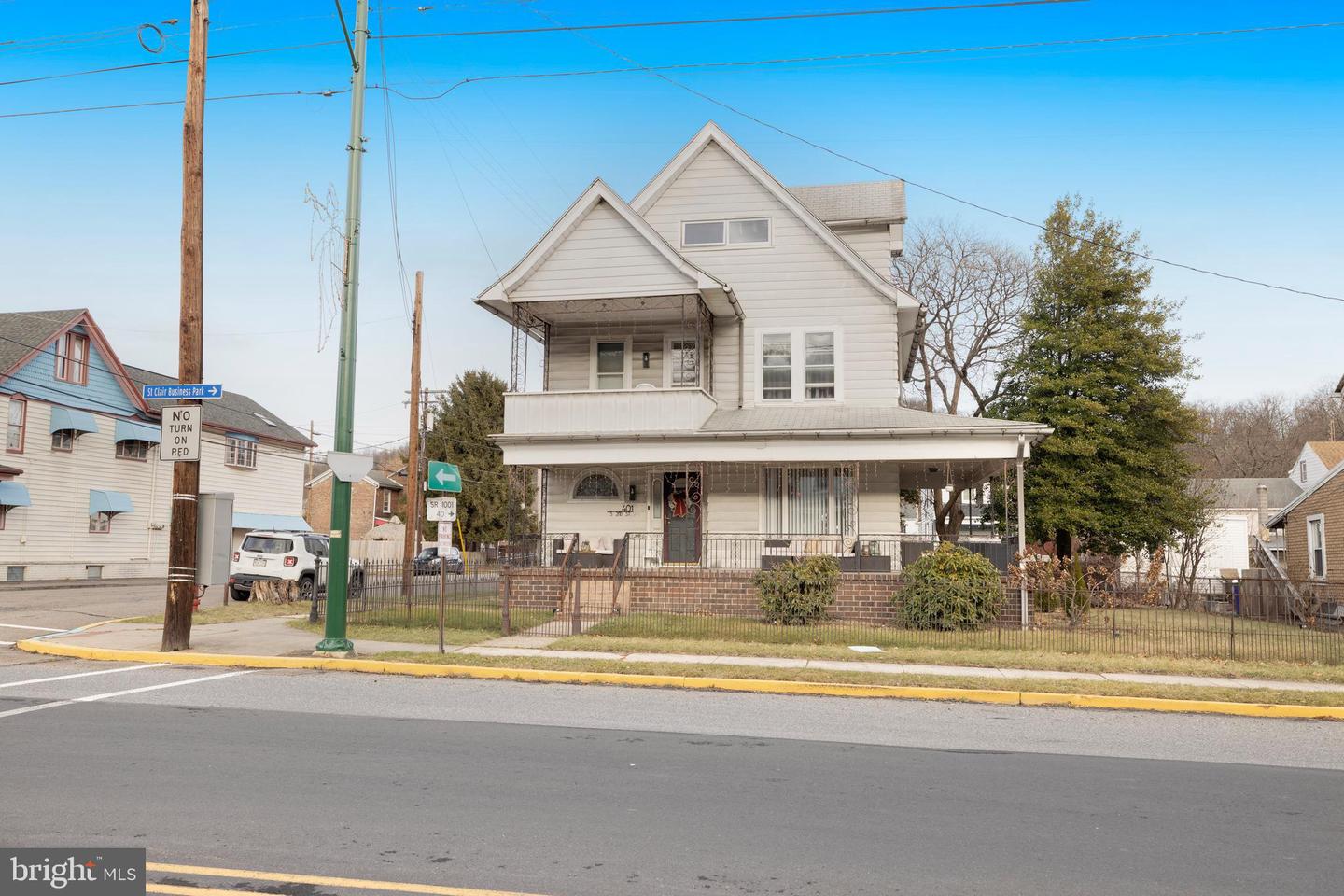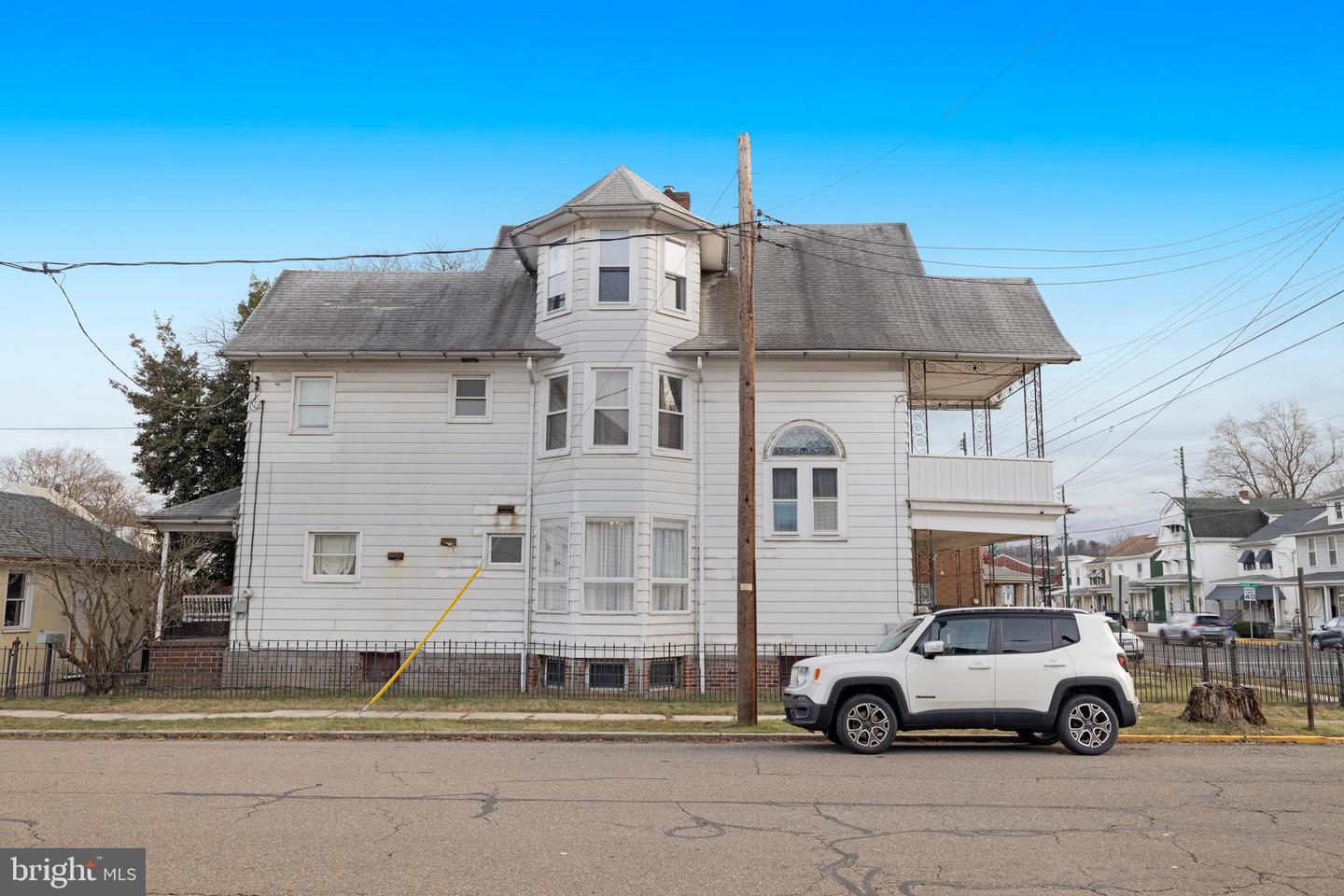


401 S 2nd St, Saint Clair, PA 17970
$254,900
5
Beds
3
Baths
2,574
Sq Ft
Single Family
Pending
Listed by
Lori Minotto
Century 21 Gold
Last updated:
April 15, 2025, 07:31 AM
MLS#
PASK2019106
Source:
BRIGHTMLS
About This Home
Home Facts
Single Family
3 Baths
5 Bedrooms
Built in 1920
Price Summary
254,900
$99 per Sq. Ft.
MLS #:
PASK2019106
Last Updated:
April 15, 2025, 07:31 AM
Added:
4 month(s) ago
Rooms & Interior
Bedrooms
Total Bedrooms:
5
Bathrooms
Total Bathrooms:
3
Full Bathrooms:
2
Interior
Living Area:
2,574 Sq. Ft.
Structure
Structure
Architectural Style:
Traditional
Building Area:
2,574 Sq. Ft.
Year Built:
1920
Lot
Lot Size (Sq. Ft):
6,098
Finances & Disclosures
Price:
$254,900
Price per Sq. Ft:
$99 per Sq. Ft.
Contact an Agent
Yes, I would like more information from Coldwell Banker. Please use and/or share my information with a Coldwell Banker agent to contact me about my real estate needs.
By clicking Contact I agree a Coldwell Banker Agent may contact me by phone or text message including by automated means and prerecorded messages about real estate services, and that I can access real estate services without providing my phone number. I acknowledge that I have read and agree to the Terms of Use and Privacy Notice.
Contact an Agent
Yes, I would like more information from Coldwell Banker. Please use and/or share my information with a Coldwell Banker agent to contact me about my real estate needs.
By clicking Contact I agree a Coldwell Banker Agent may contact me by phone or text message including by automated means and prerecorded messages about real estate services, and that I can access real estate services without providing my phone number. I acknowledge that I have read and agree to the Terms of Use and Privacy Notice.