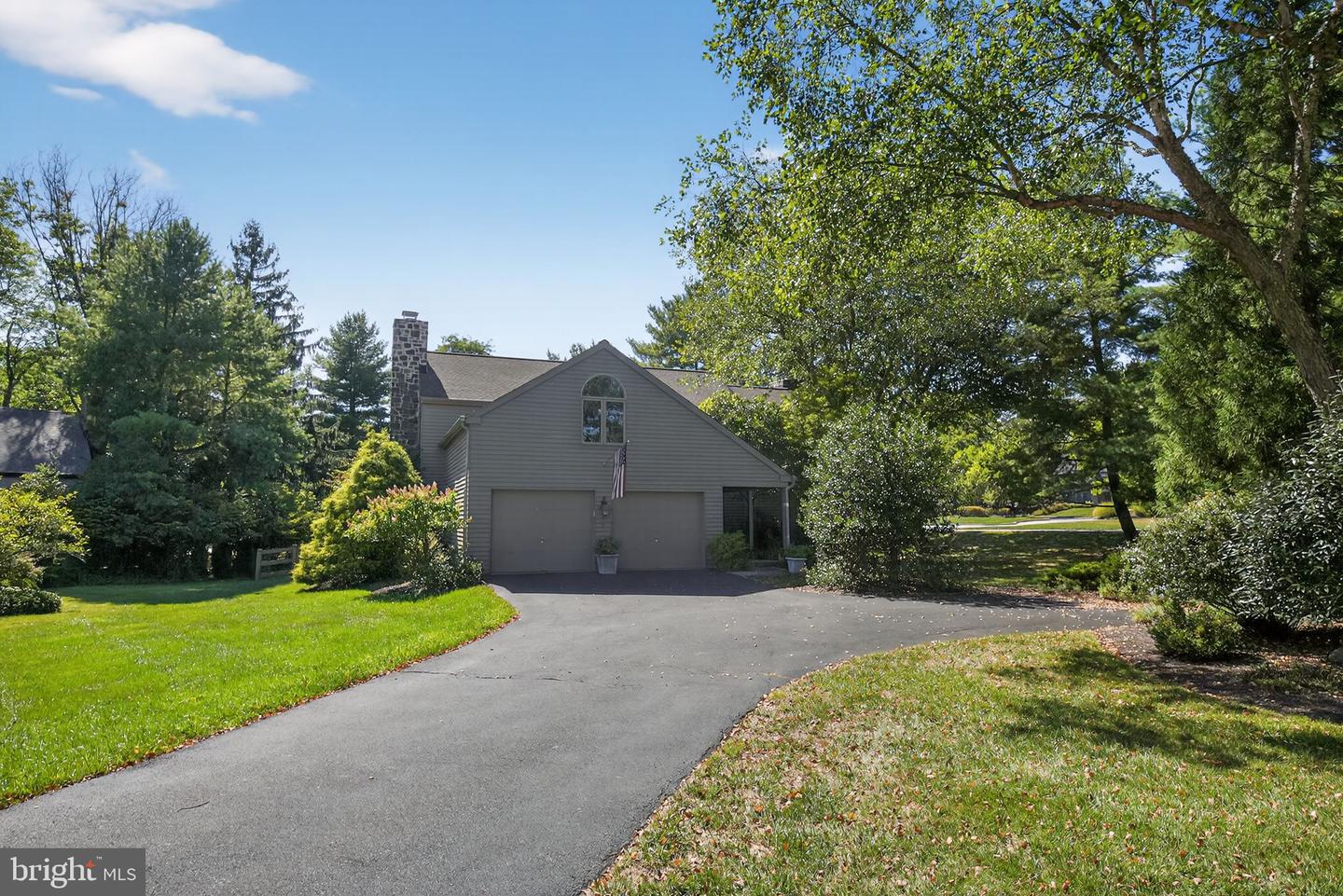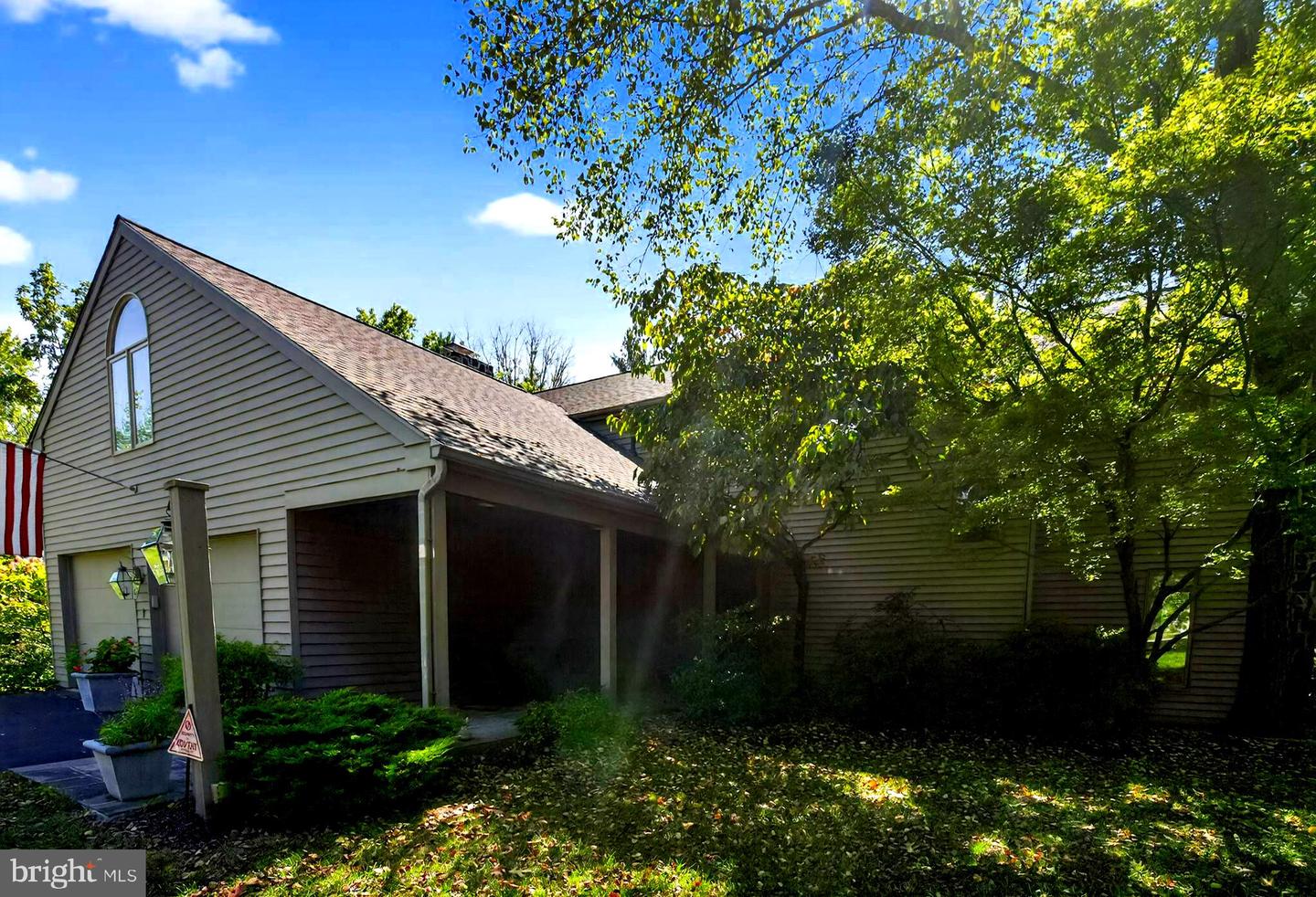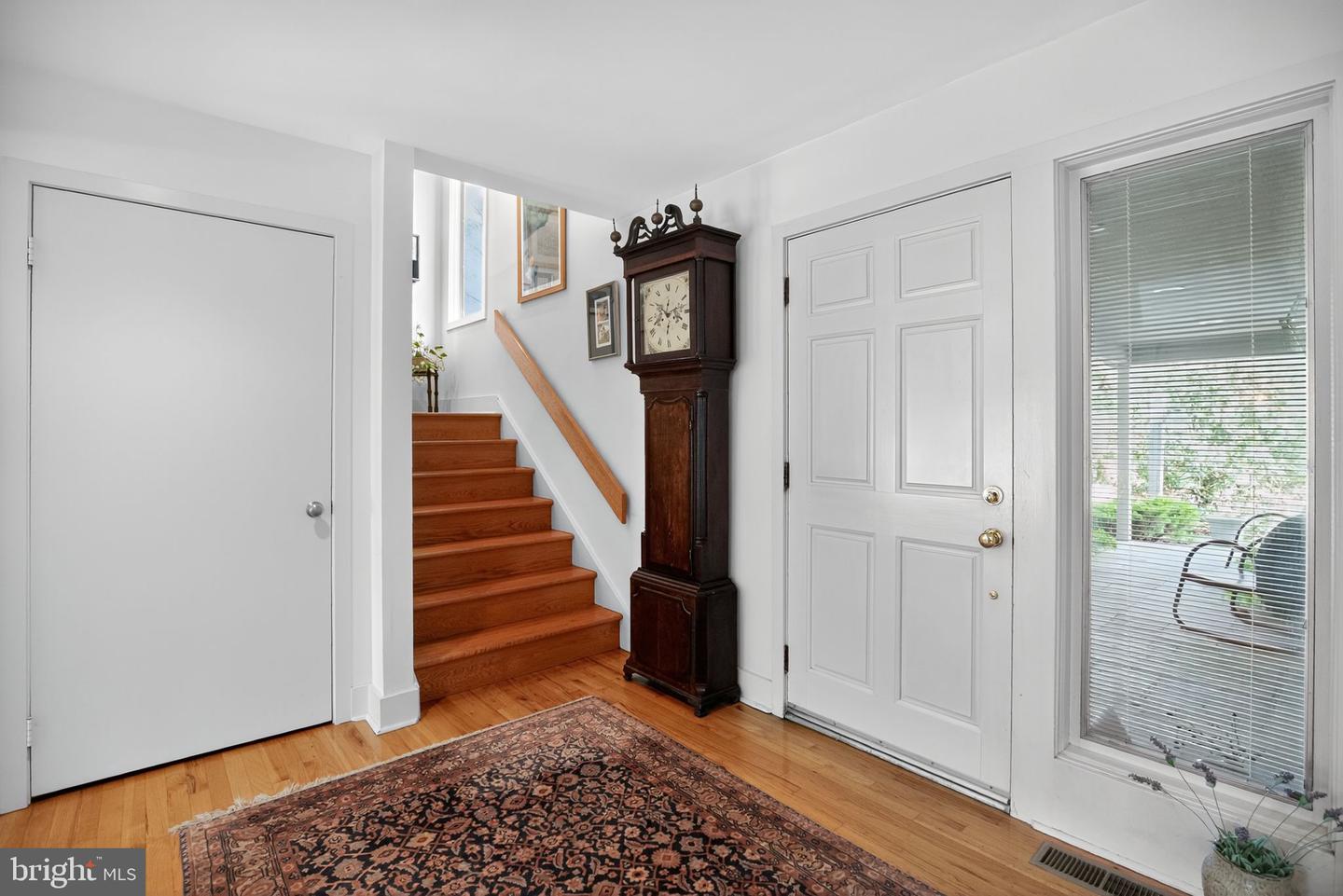Located in Lower Gwynedd within the Wissahickon School District, this exceptional residence offers comfort, style, and convenience in one of the area’s most desirable neighborhoods, Woodbridge Meadows. Surrounded by beautifully maintained grounds and community amenities, this elegant home provides a refined lifestyle in an outstanding setting. The covered front porch creates an inviting first impression and a peaceful spot to unwind at the end of the day. Inside, the welcoming foyer features gleaming hardwood floors, a spacious coat closet, and a conveniently located powder room. The main living spaces are designed for both everyday comfort and elegant entertaining. The generous family room includes a beautiful fireplace, custom built-in cabinetry, and two sets of French doors that fill the space with natural light and open to the outdoor deck. Adjacent to the family room, the formal dining room is ideal for hosting gatherings and features a large window framing picturesque views of the backyard. The thoughtfully renovated kitchen serves as the heart of the home, offering granite countertops, white cabinetry, and two wood-topped breakfast bars with seating that make cooking while entertaining effortless. The adjoining breakfast area, enhanced by a vaulted ceiling and a full wall of windows, provides a seamless transition between indoor and outdoor living with direct access to the deck and pool area. A den with a second fireplace and stone surround offers versatility as a home office, playroom, or additional family room. The large mudroom provides direct access to the attached two-car garage and offers abundant space for everyday storage. Richly finished hardwood floors extend throughout the main level, creating a cohesive and inviting flow. Upstairs, hardwood flooring continues throughout all bedrooms. The primary suite serves as a private retreat, featuring a spacious bedroom, adjoining sitting room or office with built-in cabinetry, and an updated bathroom with a large subway-tiled shower, a bench, and quality finishes. The additional bedrooms are well-sized with excellent closet space. One oversized bedroom includes under-eave storage and dual ceiling fans, ideal for guests or flexible use. The second-floor laundry room with a utility sink adds convenience to daily living. The finished lower level expands the home’s living space with a large recreation area highlighted by black-and-white flooring, custom woodworking, and a second powder room. Ample storage, a workshop area, and a walk-out entrance to the backyard provide functionality and easy access for guests enjoying the pool area. The exterior is equally impressive, featuring a large deck with built-in seating and a retractable awning, perfect for dining, entertaining, or relaxing. The deck overlooks a beautifully landscaped backyard with a sparkling saltwater pool surrounded by mature trees and lush plantings. This private oasis offers the perfect blend of beauty and tranquility. Recent improvements include a new roof installed in 2023. Residents of Woodbridge Meadows enjoy lawn maintenance for the entire property, snow removal for common areas, trash collection, and the serenity of quiet, private streets. The neighborhood is known for its walkability and community atmosphere, offering close proximity to train stations, shopping, dining, parks, walking trails, and equestrian paths. This home represents a rare opportunity to enjoy spacious living, timeless finishes, and exceptional outdoor amenities in a prime location. Every detail has been thoughtfully designed to provide both comfort and sophistication, creating a residence that truly embodies the best of suburban living.


