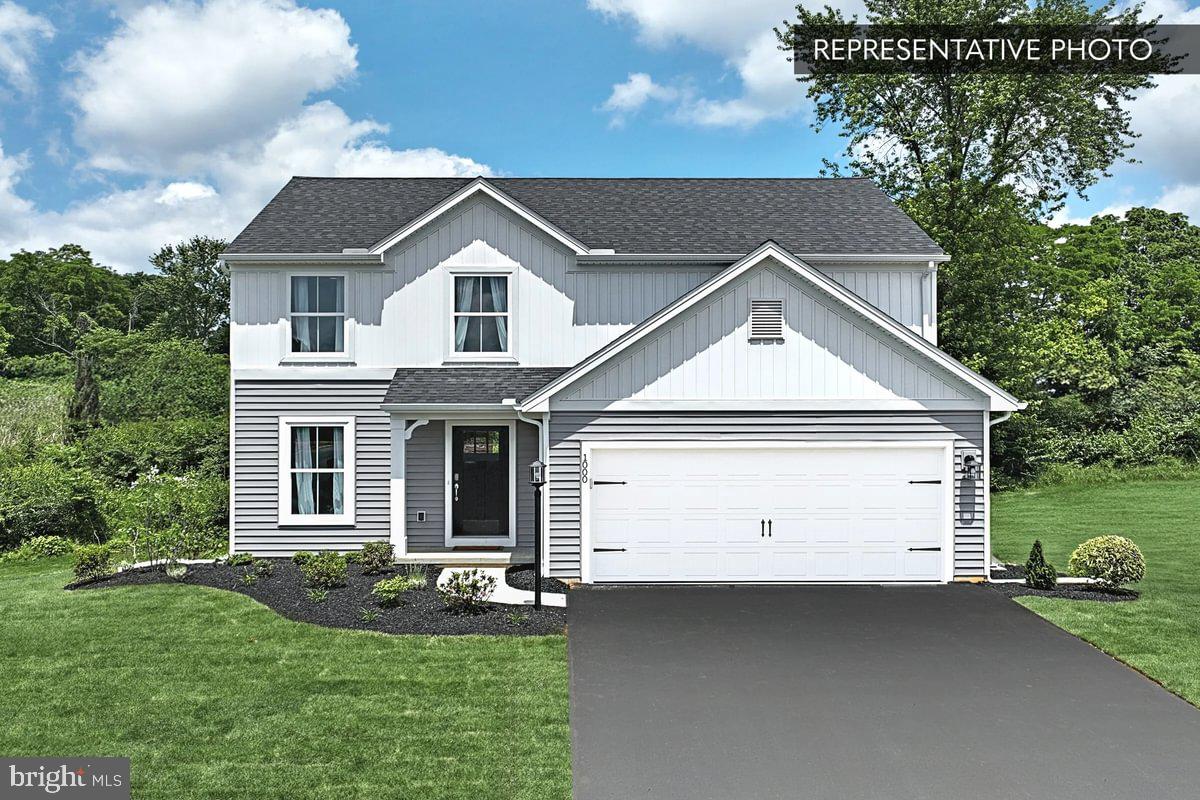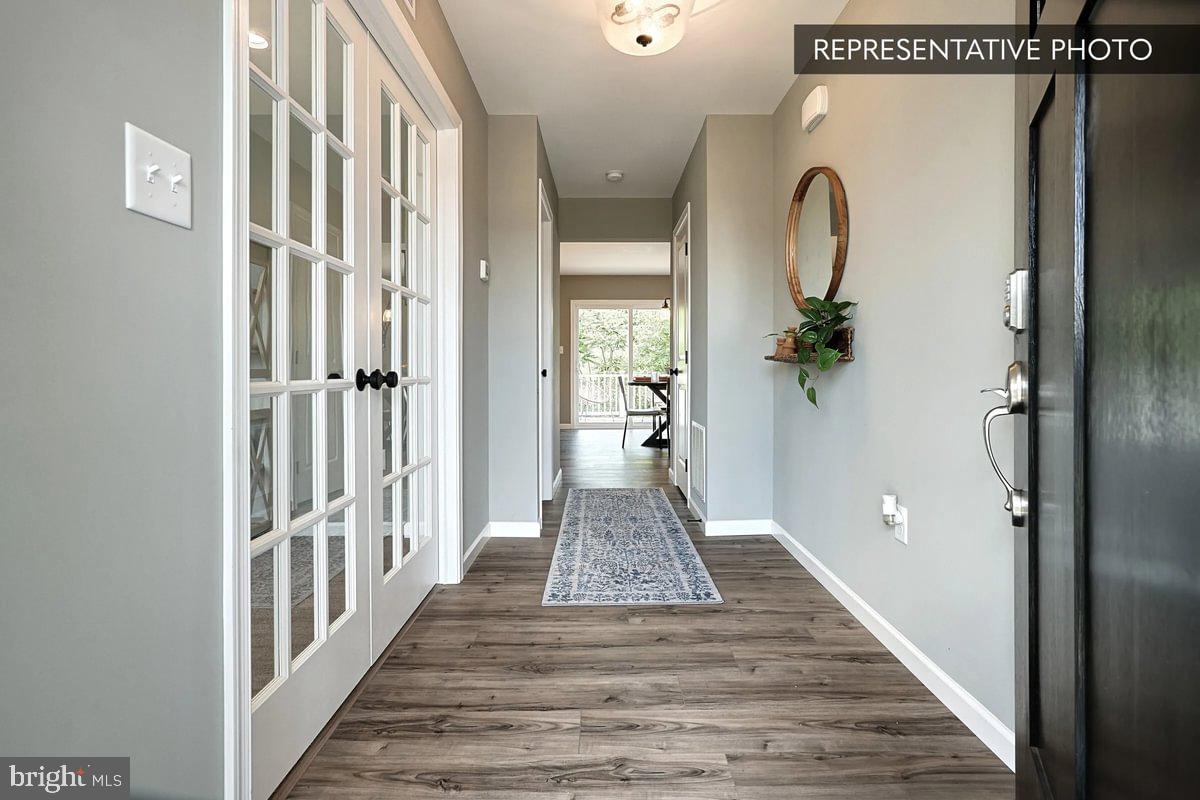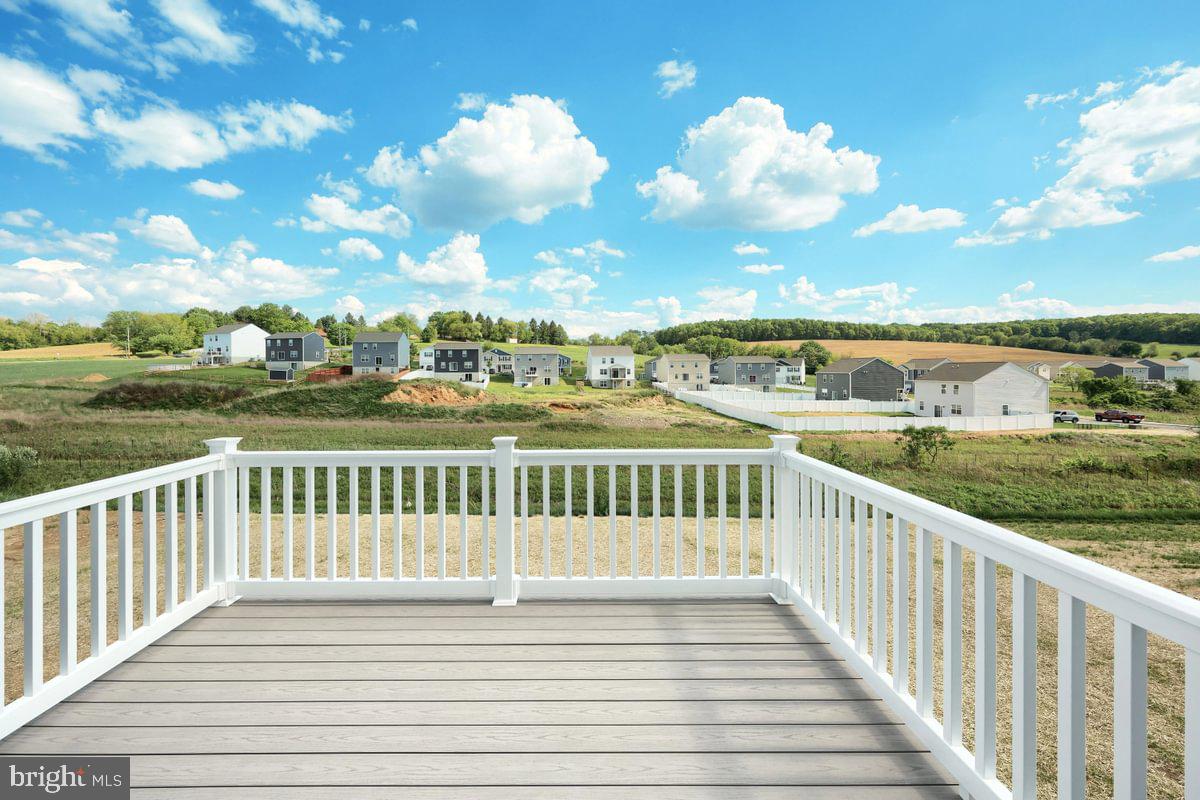


6326 Liam Dr #lot 47, Spring Grove, PA 17362
$388,990
4
Beds
3
Baths
1,927
Sq Ft
Single Family
Active
Listed by
Brent Mcdowell
Berks Homes Realty, LLC.
Last updated:
May 3, 2025, 02:17 PM
MLS#
PAYK2076718
Source:
BRIGHTMLS
About This Home
Home Facts
Single Family
3 Baths
4 Bedrooms
Built in 2025
Price Summary
388,990
$201 per Sq. Ft.
MLS #:
PAYK2076718
Last Updated:
May 3, 2025, 02:17 PM
Added:
2 month(s) ago
Rooms & Interior
Bedrooms
Total Bedrooms:
4
Bathrooms
Total Bathrooms:
3
Full Bathrooms:
2
Interior
Living Area:
1,927 Sq. Ft.
Structure
Structure
Architectural Style:
Traditional
Building Area:
1,927 Sq. Ft.
Year Built:
2025
Finances & Disclosures
Price:
$388,990
Price per Sq. Ft:
$201 per Sq. Ft.
Contact an Agent
Yes, I would like more information from Coldwell Banker. Please use and/or share my information with a Coldwell Banker agent to contact me about my real estate needs.
By clicking Contact I agree a Coldwell Banker Agent may contact me by phone or text message including by automated means and prerecorded messages about real estate services, and that I can access real estate services without providing my phone number. I acknowledge that I have read and agree to the Terms of Use and Privacy Notice.
Contact an Agent
Yes, I would like more information from Coldwell Banker. Please use and/or share my information with a Coldwell Banker agent to contact me about my real estate needs.
By clicking Contact I agree a Coldwell Banker Agent may contact me by phone or text message including by automated means and prerecorded messages about real estate services, and that I can access real estate services without providing my phone number. I acknowledge that I have read and agree to the Terms of Use and Privacy Notice.