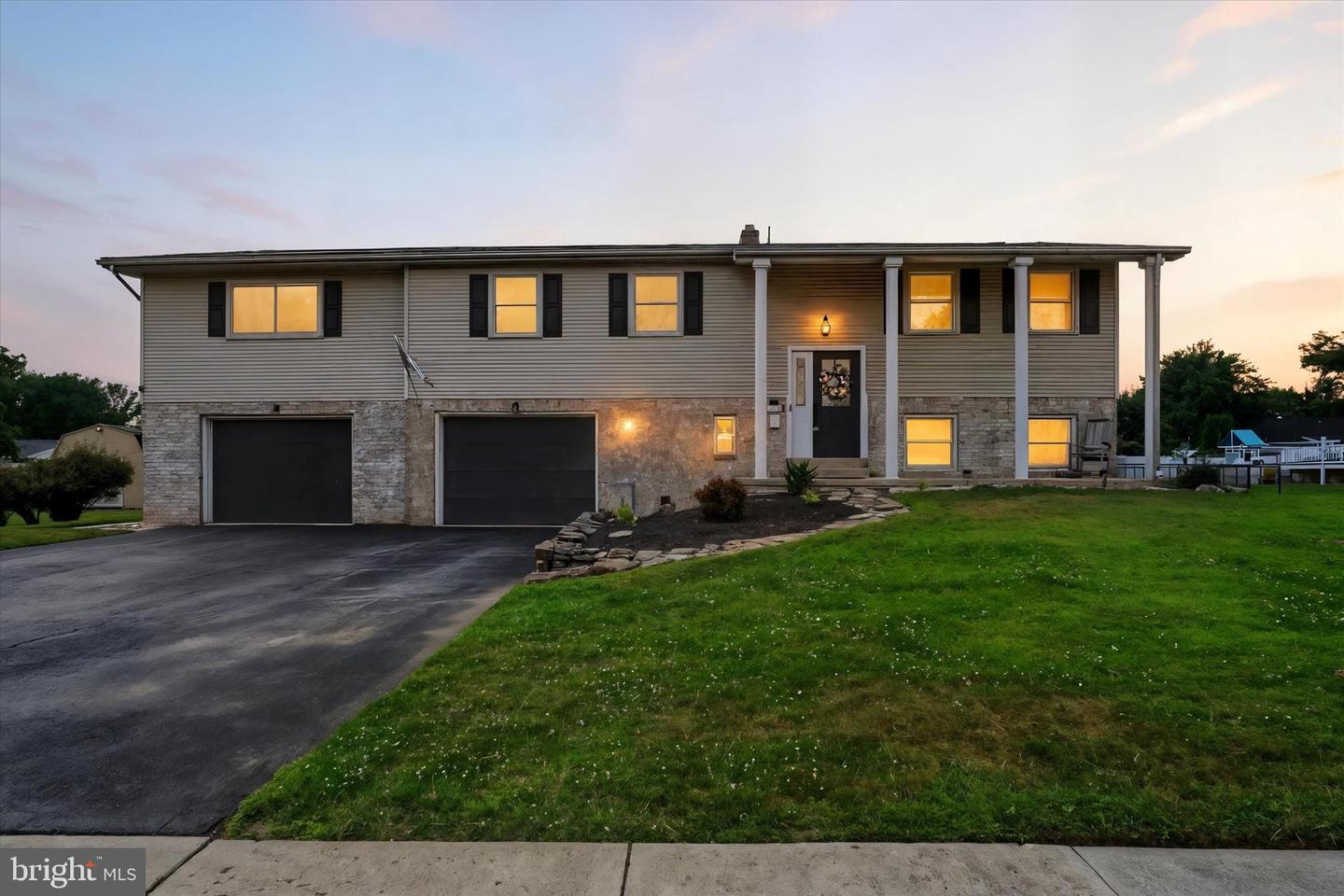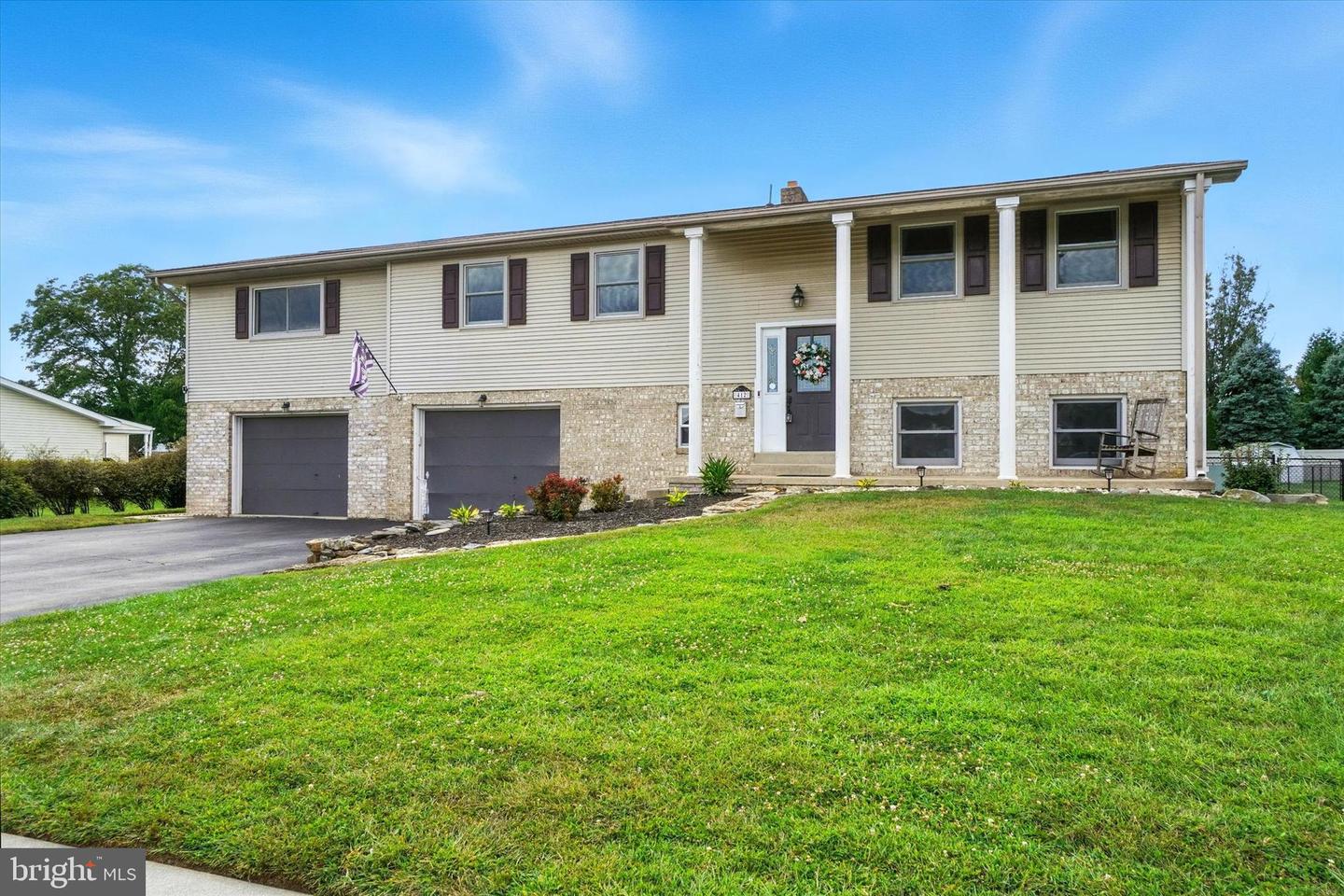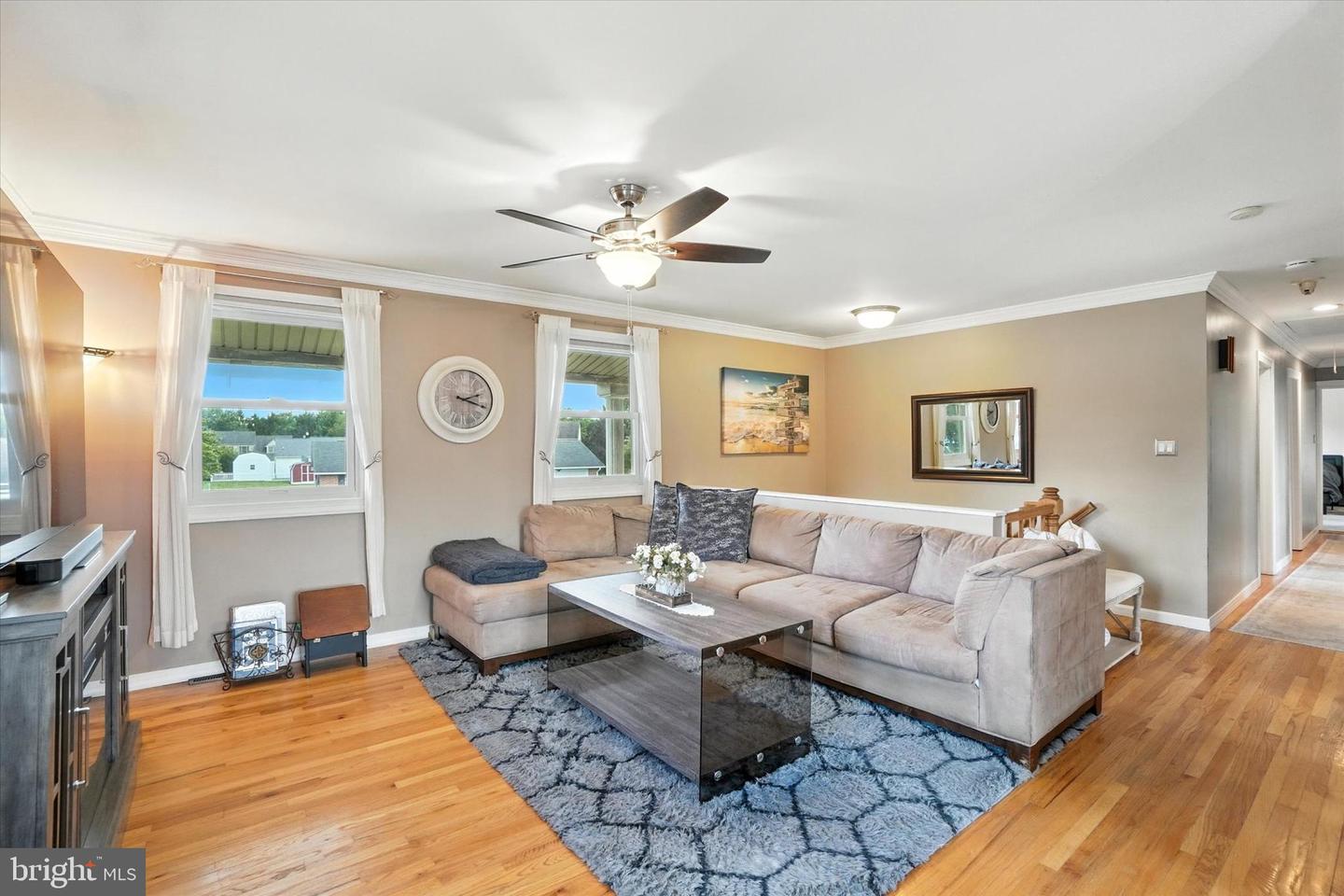


412 Spring Forge Dr, Spring Grove, PA 17362
$374,900
4
Beds
3
Baths
2,564
Sq Ft
Single Family
Pending
Listed by
James Dickerson
Keller Williams Gateway LLC.
Last updated:
November 5, 2025, 08:24 AM
MLS#
PAYK2087990
Source:
BRIGHTMLS
About This Home
Home Facts
Single Family
3 Baths
4 Bedrooms
Built in 1970
Price Summary
374,900
$146 per Sq. Ft.
MLS #:
PAYK2087990
Last Updated:
November 5, 2025, 08:24 AM
Added:
3 month(s) ago
Rooms & Interior
Bedrooms
Total Bedrooms:
4
Bathrooms
Total Bathrooms:
3
Full Bathrooms:
2
Interior
Living Area:
2,564 Sq. Ft.
Structure
Structure
Architectural Style:
Raised Ranch/Rambler
Building Area:
2,564 Sq. Ft.
Year Built:
1970
Lot
Lot Size (Sq. Ft):
17,859
Finances & Disclosures
Price:
$374,900
Price per Sq. Ft:
$146 per Sq. Ft.
Contact an Agent
Yes, I would like more information from Coldwell Banker. Please use and/or share my information with a Coldwell Banker agent to contact me about my real estate needs.
By clicking Contact I agree a Coldwell Banker Agent may contact me by phone or text message including by automated means and prerecorded messages about real estate services, and that I can access real estate services without providing my phone number. I acknowledge that I have read and agree to the Terms of Use and Privacy Notice.
Contact an Agent
Yes, I would like more information from Coldwell Banker. Please use and/or share my information with a Coldwell Banker agent to contact me about my real estate needs.
By clicking Contact I agree a Coldwell Banker Agent may contact me by phone or text message including by automated means and prerecorded messages about real estate services, and that I can access real estate services without providing my phone number. I acknowledge that I have read and agree to the Terms of Use and Privacy Notice.