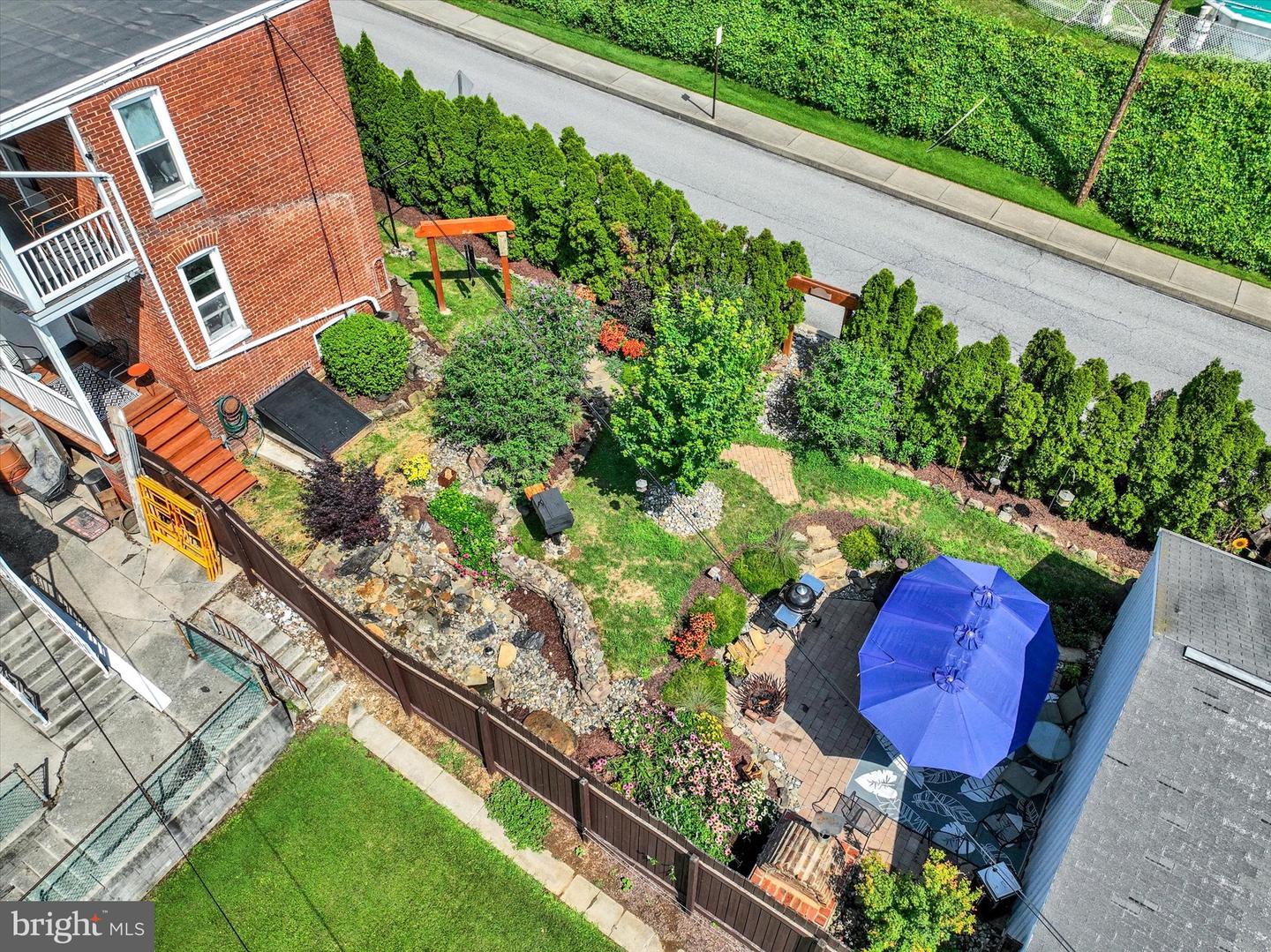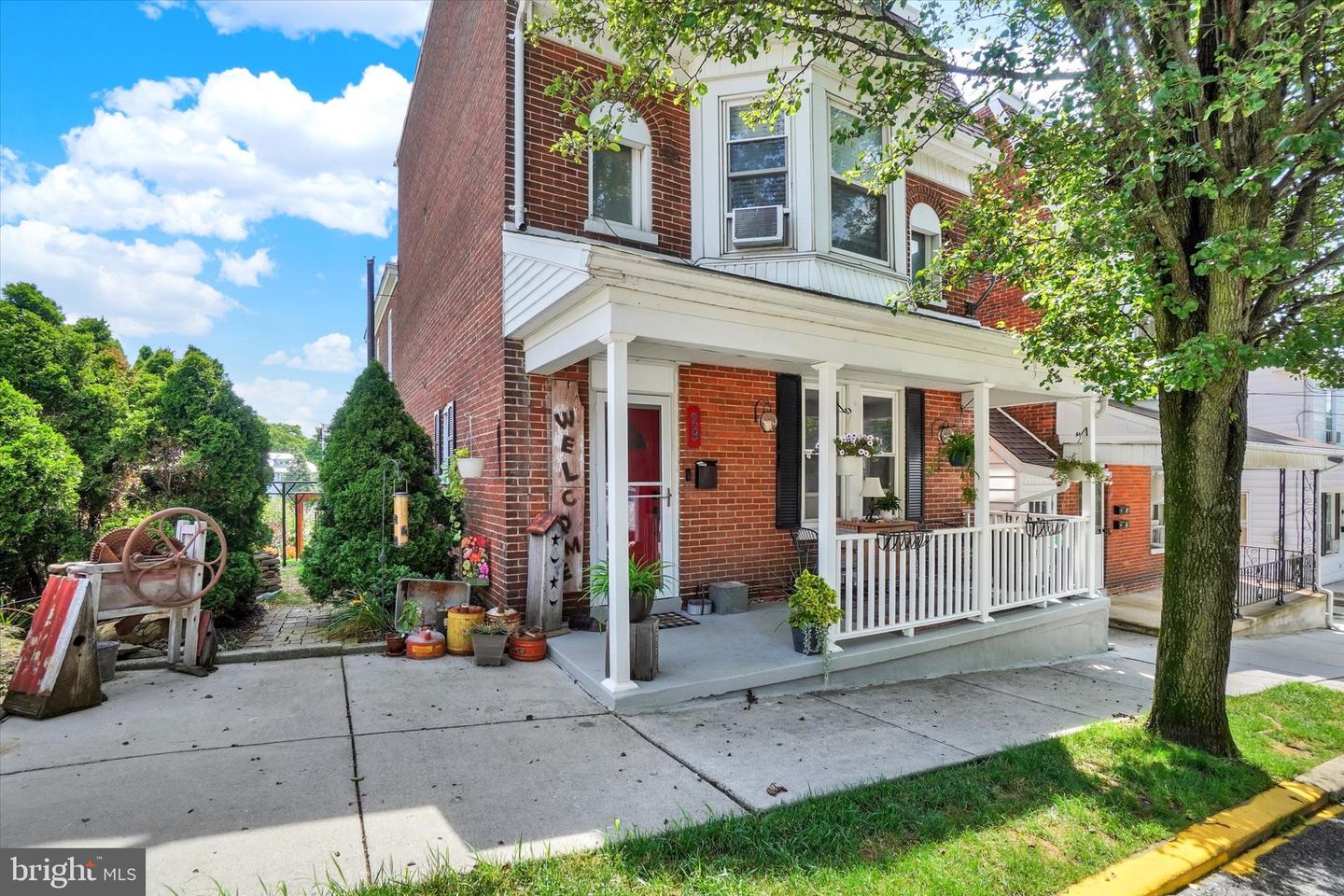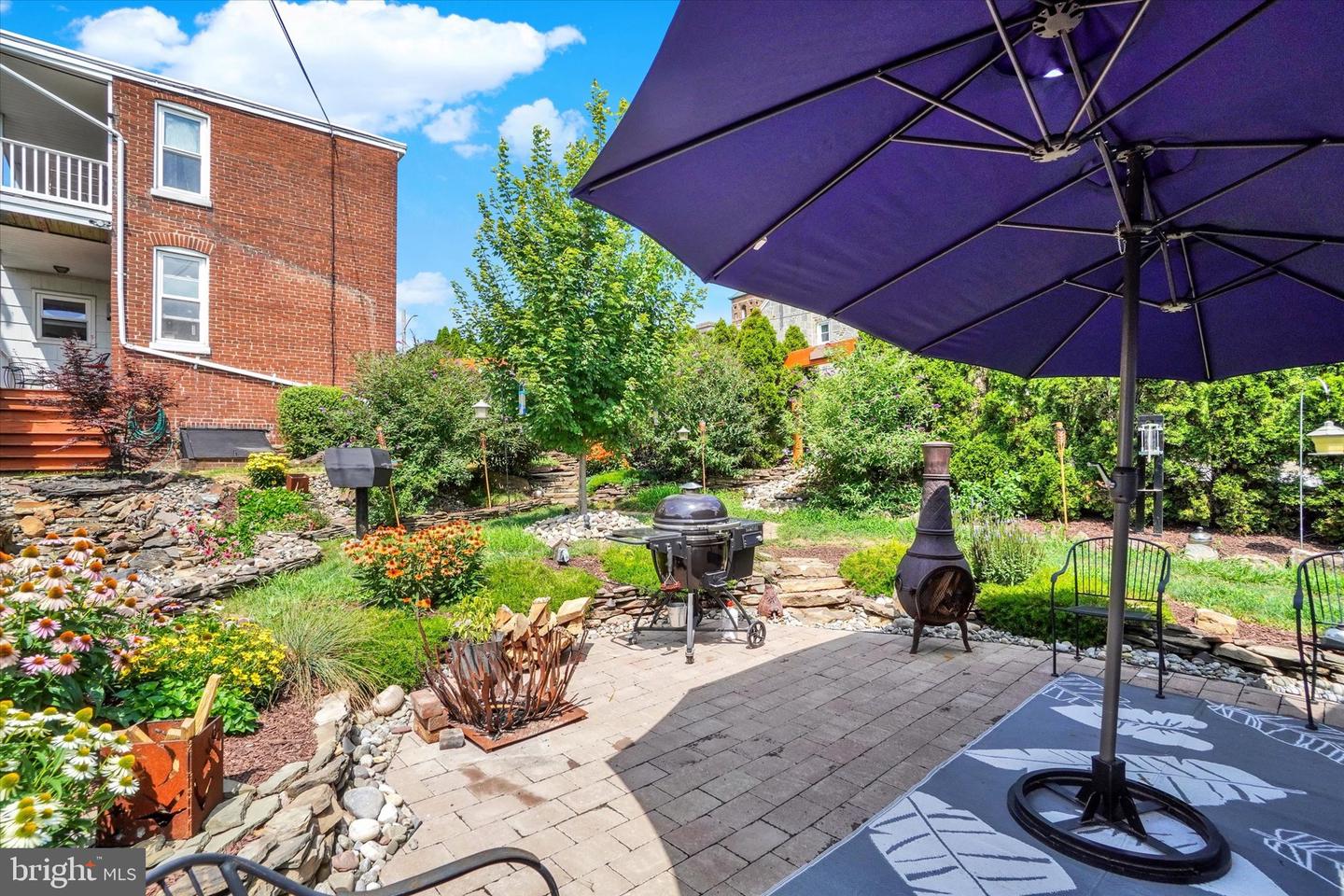


29 N East St, Spring Grove, PA 17362
$279,900
4
Beds
2
Baths
2,676
Sq Ft
Single Family
Pending
Listed by
Renee Lloyd
Lpt Realty, LLC.
Last updated:
September 11, 2025, 07:27 AM
MLS#
PAYK2088600
Source:
BRIGHTMLS
About This Home
Home Facts
Single Family
2 Baths
4 Bedrooms
Built in 1902
Price Summary
279,900
$104 per Sq. Ft.
MLS #:
PAYK2088600
Last Updated:
September 11, 2025, 07:27 AM
Added:
20 day(s) ago
Rooms & Interior
Bedrooms
Total Bedrooms:
4
Bathrooms
Total Bathrooms:
2
Full Bathrooms:
2
Interior
Living Area:
2,676 Sq. Ft.
Structure
Structure
Architectural Style:
Colonial
Building Area:
2,676 Sq. Ft.
Year Built:
1902
Lot
Lot Size (Sq. Ft):
7,405
Finances & Disclosures
Price:
$279,900
Price per Sq. Ft:
$104 per Sq. Ft.
Contact an Agent
Yes, I would like more information from Coldwell Banker. Please use and/or share my information with a Coldwell Banker agent to contact me about my real estate needs.
By clicking Contact I agree a Coldwell Banker Agent may contact me by phone or text message including by automated means and prerecorded messages about real estate services, and that I can access real estate services without providing my phone number. I acknowledge that I have read and agree to the Terms of Use and Privacy Notice.
Contact an Agent
Yes, I would like more information from Coldwell Banker. Please use and/or share my information with a Coldwell Banker agent to contact me about my real estate needs.
By clicking Contact I agree a Coldwell Banker Agent may contact me by phone or text message including by automated means and prerecorded messages about real estate services, and that I can access real estate services without providing my phone number. I acknowledge that I have read and agree to the Terms of Use and Privacy Notice.