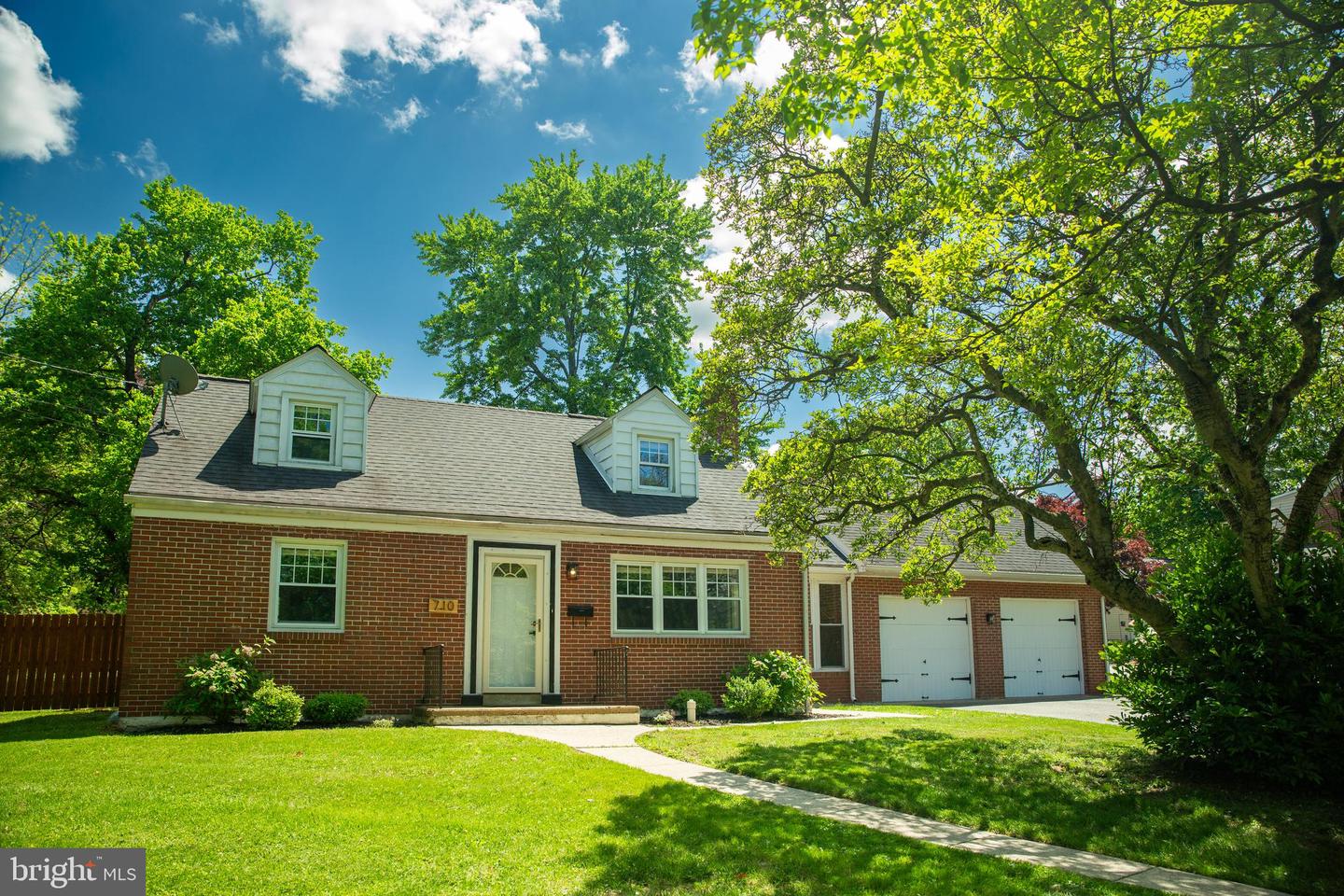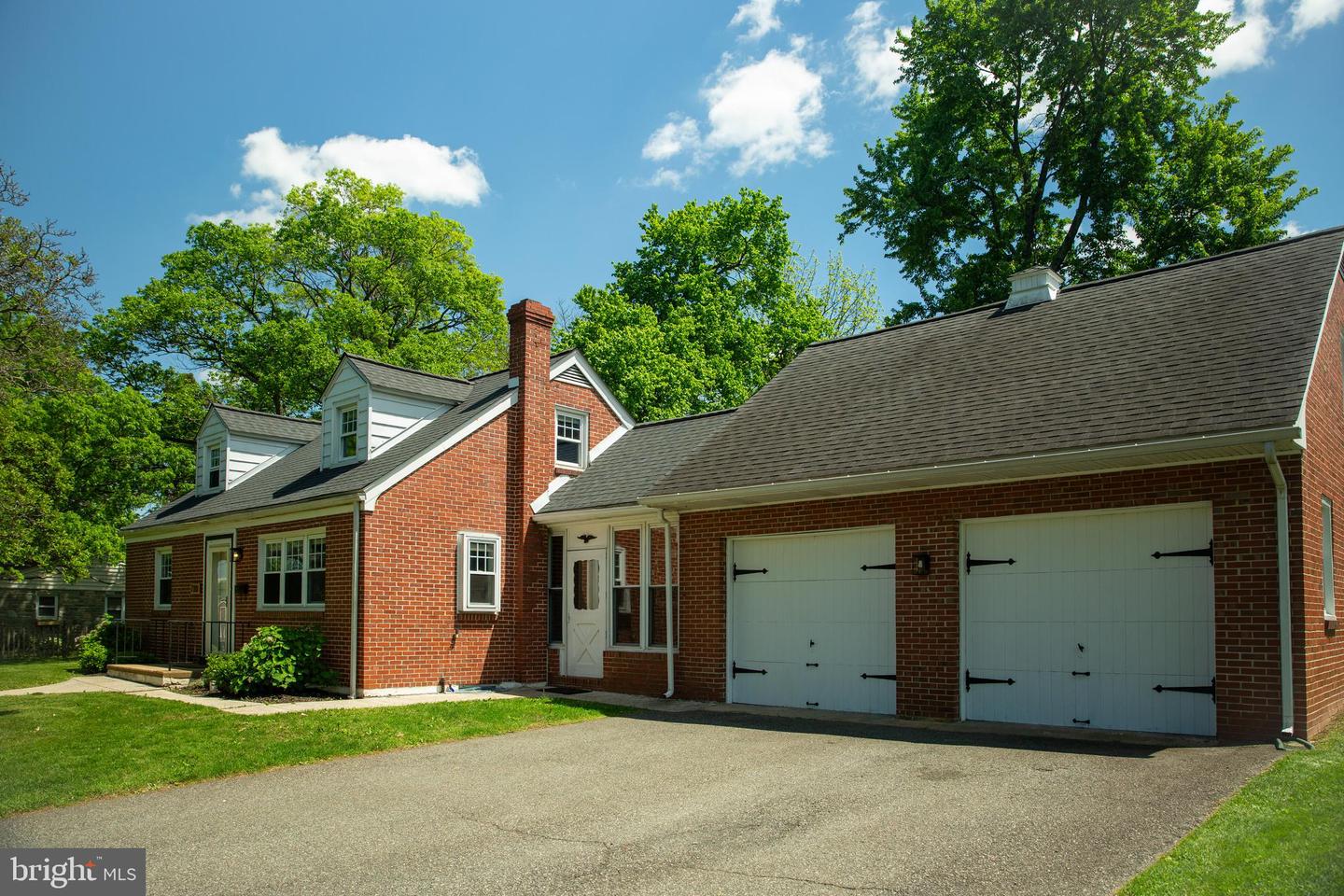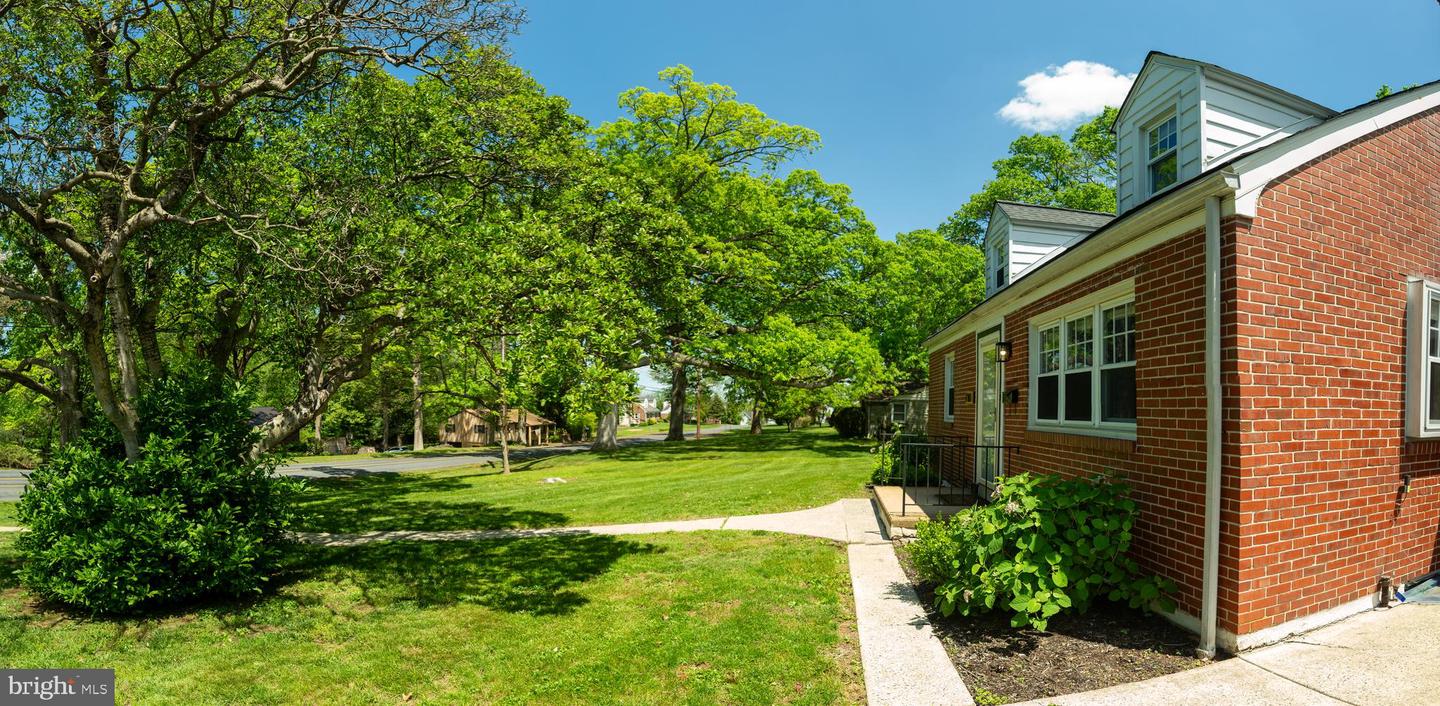


710 Heckel Ave, Spring City, PA 19475
$435,000
3
Beds
4
Baths
1,155
Sq Ft
Single Family
Pending
Listed by
Jeff Allem
Keller Williams Real Estate -Exton
Last updated:
May 20, 2025, 06:35 PM
MLS#
PACT2098074
Source:
BRIGHTMLS
About This Home
Home Facts
Single Family
4 Baths
3 Bedrooms
Built in 1950
Price Summary
435,000
$376 per Sq. Ft.
MLS #:
PACT2098074
Last Updated:
May 20, 2025, 06:35 PM
Added:
4 day(s) ago
Rooms & Interior
Bedrooms
Total Bedrooms:
3
Bathrooms
Total Bathrooms:
4
Full Bathrooms:
2
Interior
Living Area:
1,155 Sq. Ft.
Structure
Structure
Architectural Style:
Cape Cod
Building Area:
1,155 Sq. Ft.
Year Built:
1950
Lot
Lot Size (Sq. Ft):
20,908
Finances & Disclosures
Price:
$435,000
Price per Sq. Ft:
$376 per Sq. Ft.
Contact an Agent
Yes, I would like more information from Coldwell Banker. Please use and/or share my information with a Coldwell Banker agent to contact me about my real estate needs.
By clicking Contact I agree a Coldwell Banker Agent may contact me by phone or text message including by automated means and prerecorded messages about real estate services, and that I can access real estate services without providing my phone number. I acknowledge that I have read and agree to the Terms of Use and Privacy Notice.
Contact an Agent
Yes, I would like more information from Coldwell Banker. Please use and/or share my information with a Coldwell Banker agent to contact me about my real estate needs.
By clicking Contact I agree a Coldwell Banker Agent may contact me by phone or text message including by automated means and prerecorded messages about real estate services, and that I can access real estate services without providing my phone number. I acknowledge that I have read and agree to the Terms of Use and Privacy Notice.